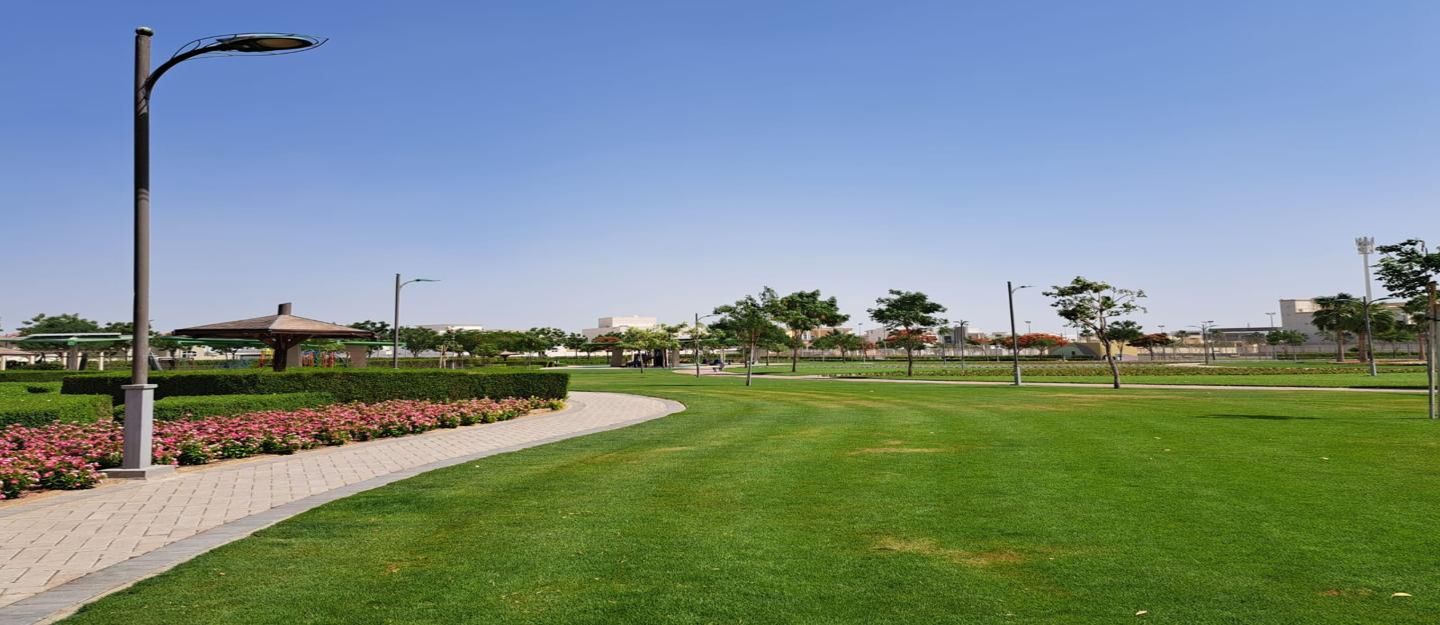 Off-plan
Off-planNad Al Sheba Gardens 4
HIGHLIGHTS
About Nad Al Sheba Gardens 4
| Overview | Project Details |
|---|---|
| Location | Nad Al Sheba |
| Project type | Off-plan |
| Property type | Villas and townhouses |
| Unit type | 3-bed to 6-bed |
| Developer | Meraas Holding |
| Handover | Q1 2026 |
Nad Al Sheba Gardens 4 is a new off-plan development by Meraas, located in Nad Al Sheba. As part of a larger master-planned community, Phase 4 will feature a collection of villas and townhomes. Residents will enjoy access to various amenities, including neighbourhood parks, pool clubs, fitness centres and dedicated play areas for children.
Meraas Holding is a prominent Dubai-based developer. With a strong portfolio of mixed-use developments, waterfront communities and retail experiences, it continues to shape some of the city's most sought-after neighbourhoods. Explore the latest developments by Meraas.
In a Nutshell
- An off-plan sub-community in Nad Al Sheba 1
- Offers 4 to 6-bed villas and 3-bedroom townhouses
- A premium freehold residential neighbourhood
- Positioned near Meydan and Ras Al Khor Wildlife Sanctuary
PROPERTY
Community Overview
Nad Al Sheba Gardens Phase 4 is one of the residential phases of Nad Al Sheba Gardens, a master project by Meraas. The community will feature 188 villas and townhouses, parks, swimming pools, gyms, yoga space, running tracks, sports courts and children’s play zones. Conveniently located next to Al Ain Road (E66), it allows easy connectivity to key areas across Dubai.
The parent development, Nad Al Sheba Dubai, is known for its spacious villas, gated family-friendly communities and proximity to central areas like Downtown Dubai and Business Bay.
Nad Al Sheba Gardens 4 Master Plan
Nad Al Sheba Gardens Phase 4 by Meraas in Dubai is planned with a strong focus on greenery, creating a peaceful setting around its villas and townhouses. The community will include plenty of outdoor space for relaxation and activity. The master plan for Nad Al Sheba Gardens Phase 4 showcases two pool clubs and neighbourhood parks easily accessible from anywhere within the sub-community via shaded walkways.
Properties in Nad Al Sheba Gardens 4
Nad Al Sheba Gardens 4 by Meraas Holding will offer a variety of 3 to 6-bedroom residences. 3-bedroom duplex townhouses will range from 1,959 sq. ft. to 2,728 sq. ft., featuring private gardens, covered parking and multiple balconies.
Likewise, 4-bedroom G+3 villas will span 3,807 sq. ft. to 4,950 sq. ft., offering multiple lounges, storage and laundry areas, private gardens and covered parking. All levels will be accessible via a private lift and staircase.
5 and 6-bedroom G+2 villas will have average areas of 5,846 sq. ft. and 9,549 sq. ft., respectively. These homes will include guest bedrooms, two kitchens, spacious living areas, private gardens, patios, covered parking and master suites with walk-in closets and balconies.
If you're considering buying a home in Dubai, explore recent market trends for Nad Al Sheba. Get deeper insights into average prices, transaction volumes and how the community compares to nearby areas. Potential investors can also check out other off plan properties in Dubai by Meraas.
Sales Trends in Nad Al Sheba Gardens 4
Explore the TruEstimate tool by Bayut to get accurate, data-driven insights on property values.
PAYMENT PLAN
Nad Al Sheba Gardens 4 offers a 60/40 payment plan, starting with a 5% down payment to book the property. 55% of the total amount is payable during construction, with the remaining 40% due upon handover.
| MILESTONE | PAYMENT IN % |
|---|---|
| Down payment | 5% |
| During construction | 55% |
| On handover | 40% |
LOCATION
- Dubai International Airport is a 20-minute drive away
- The Onpassive Metro Station, located on the Red Line Dubai Metro, is 16 minutes away
- Major supermarkets, including Spinneys and Carrefour, are just a 15-minute drive away
- Dubai Mall is a 15-minute drive
FAQs
WHERE IS NAD AL SHEBA GARDENS 4 LOCATED?
Nad Al Sheba Gardens Phase 4 is located in Nad Al Sheba 1 near Al Ain Road (E66).
WHAT PROPERTY TYPES ARE AVAILABLE IN NAD AL SHEBA GARDENS 4?
Nad Al Sheba Gardens 4 will feature 3-bedroom townhouses and 4, 5 and 6-bedroom villas.
ARE THERE ANY SCHOOLS AVAILABLE NEAR NAD AL SHEBA GARDENS 4?
Hartland International School, offering the British curriculum, is just a 15-minute drive from Nad Al Sheba Gardens 4 in Dubai.
Featured image source: Meraas Holding











