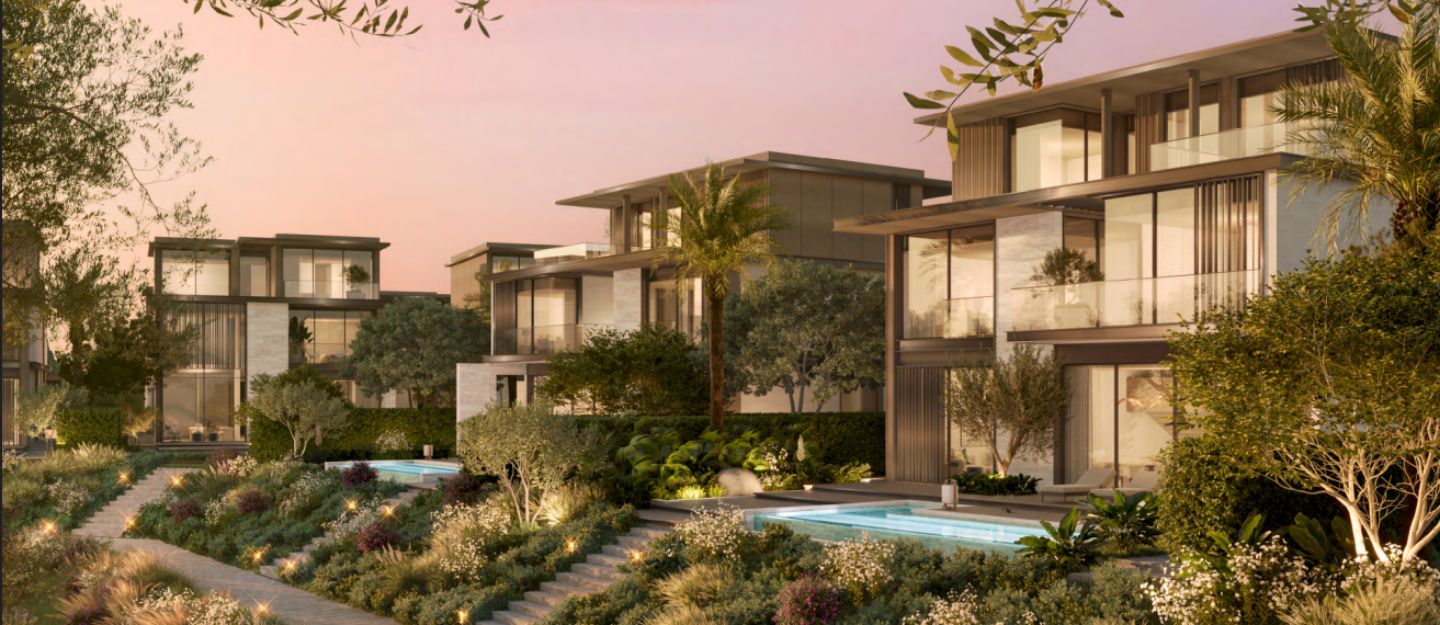 Off-plan
Off-planNad Al Sheba Gardens 10
HIGHLIGHTS
About Nad Al Sheba Gardens 10
| OVERVIEW | PROJECT DETAILS |
|---|---|
| Location | Nad Al Sheba Gardens 10 |
| Project type | Off-plan |
| Property type | Villas and townhouses |
| Unit type | 3-bed to 7-bed |
| Developer | Meraas Holding |
| Est. Handover | Q1 2029 |
Nad Al Sheba Gardens Phase 10 is the newest release by Meraas Holding in the established Nad Al Sheba community. Set within a familiar neighbourhood environment, it will offer townhouses and villas with spacious layouts and modern designs while remaining well-connected to Dubai’s key destinations.
In a Nutshell
- A new residential phase of Nad Al Sheba Gardens Meydan
- One of the new projects by Meraas
- Landscaped streets with pedestrian pathways
- G+2 storey residences with select villas offering expansive layouts
- Easy access to major UAE highways and Dubai International Airport
PROPERTY
Community Overview
Nad Al Sheba Gardens 10 by Meraas is the latest addition to the established Nad Al Sheba community. The development will be strategically located near major roads, including Al Khail Road (E44) and Emirates Road (E611). This will provide residents with easy access to Downtown Dubai, Business Bay and other key areas.
The community will feature a pool club, a neighbourhood park, a school, a mosque and a sports zone, offering residents a range of everyday conveniences within the development and the greater Nad Al Sheba 1.
Nad Al Sheba Gardens Phase 10 Dubai Master Plan
The master plan of Nad Al Sheba Gardens 10 will place townhouses and villas along landscaped streets, with greenery and communal spaces throughout. Pedestrian pathways will connect all parts of the community, improving movement and flow. The layout will maximise privacy and practicality for each home, creating a cohesive and well-planned neighbourhood.
Properties in Nad Al Sheba Gardens 10
Nad Al Sheba Gardens by Meraas is a gated, freehold project planned with elegant townhouses and villas. This low-density enclave will include 3-bedroom townhouses and 4 to 7-bedroom villas designed with modern façades and open interiors.
3-bedroom townhouses in Nad Al Sheba Gardens 10 are designed as G+2 homes with built-up areas ranging from 1,959 sq. ft. to 6,921 sq. ft. Each unit will feature walk-in closets, balconies, private parking and a private lift. For inquiries, contact agencies operating in Nad Al Sheba Gardens 10.
Villas are also planned as G+2 storey homes with covered spaces ranging from 4,796 sq. ft. to 9,855 sq. ft. Each will include a hall, guest bedroom with washroom, private parking, terrace, service entrance, balcony and an elevator.
Sales Trends in Nad Al Sheba Gardens 10 by Meraas
PAYMENT PLAN
Nad Al Sheba Gardens Phase 10 has two payment plans for buyers. Under Plan A, investors will pay a 20% down payment, with 40% due on handover. For more information, connect with verified real estate agents in Nad Al Sheba Gardens.
| MILESTONE | PAYMENT IN % |
|---|---|
| Down payment | 20% |
| During construction | 40% |
| On handover | 40% |
Plan B will allow buyers to pay 20% on the down payment, followed by 20% on handover.
| MILESTONE | PAYMENT IN % |
|---|---|
| Down payment | 20% |
| During construction | 60% |
| On handover | 20% |
LOCATION
- Dubai International Airport is an 18-minute drive
- Sobha Mall is a 12-minute drive
- Business Bay Metro Station, on the Red Line of the Dubai Metro, is a 10-minute drive
- The Dubai Aquarium & Underwater Zoo is a 15-minute drive
FAQs About Nad Al Sheba Gardens 10
WHERE IS NAD AL SHEBA GARDENS 10 LOCATED?
Nad Al Sheba Gardens Phase 10 is located in the Nad Al Sheba district of Dubai.
WHAT TYPES OF PROPERTIES ARE AVAILABLE IN NAD AL SHEBA GARDENS 10?
Nad Al Sheba Gardens Phase 10 by Meraas will offer 3-bedroom townhouses and 4 to 7-bedroom villas. Make the most of your freehold properties in Dubai with real-time property valuation reports with TruEstimate.
HOW CAN RESIDENTS REACH NAD AL SHEBA GARDENS 10?
Residents will be able to access the Nad Al Sheba Gardens 10 via Al Khail Road (E44) and Emirates Road (E611), providing direct routes to key areas in Dubai.
ARE THERE ANY SCHOOLS AVAILABLE NEAR NAD AL SHEBA GARDENS 10?
Dubai International School Al Quoz, following the American curriculum, is only a 5-minute drive from Nad Al Sheba Gardens Phase 10.
IS NAD AL SHEBA GARDENS 10 FREEHOLD?
Yes, Nad Al Sheba Gardens Phase 10 will be a freehold area in Dubai.











