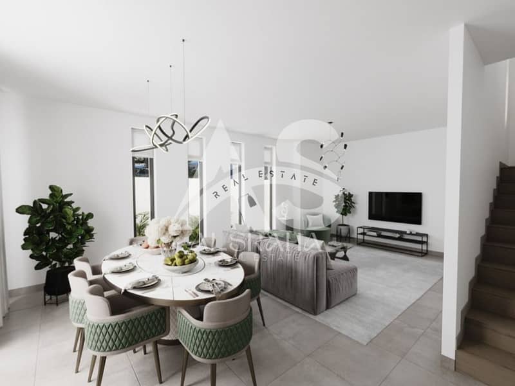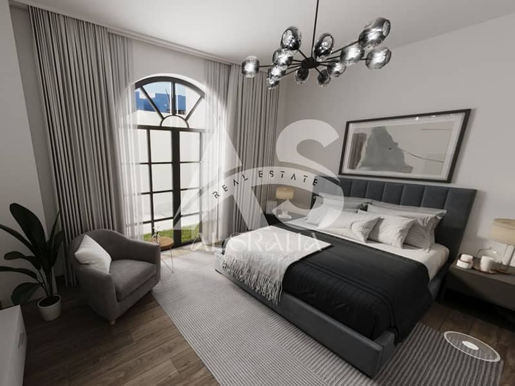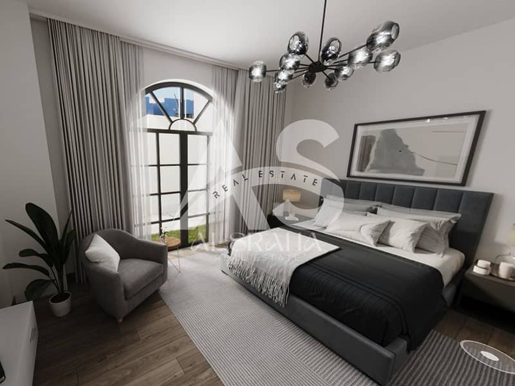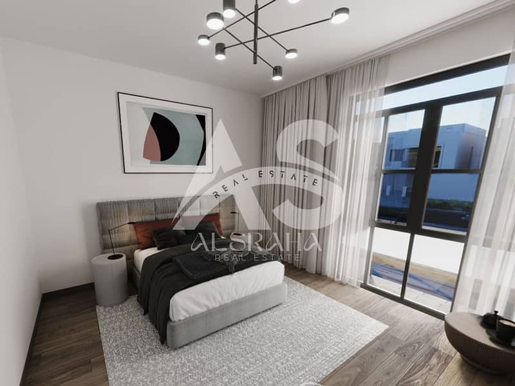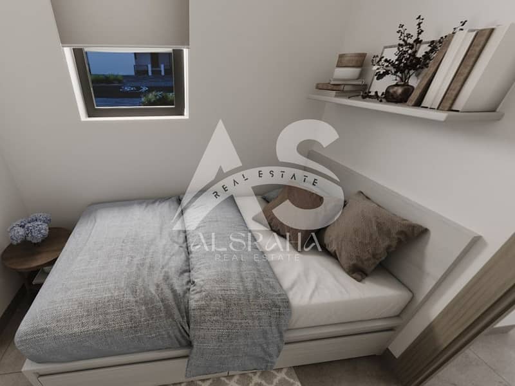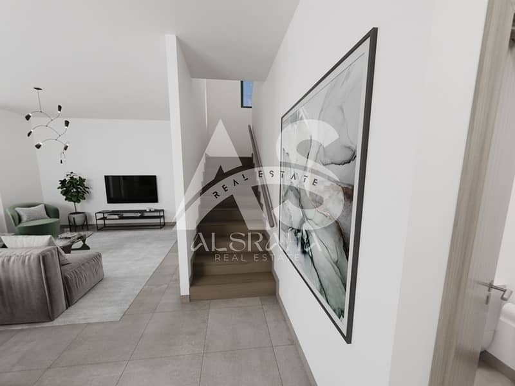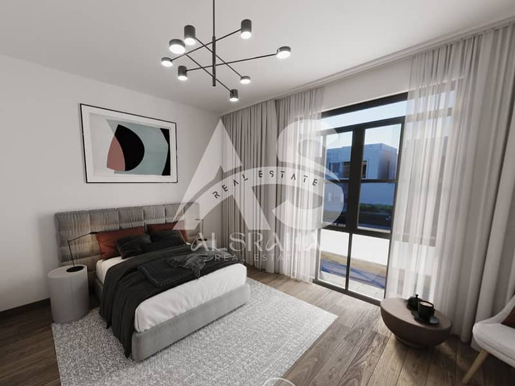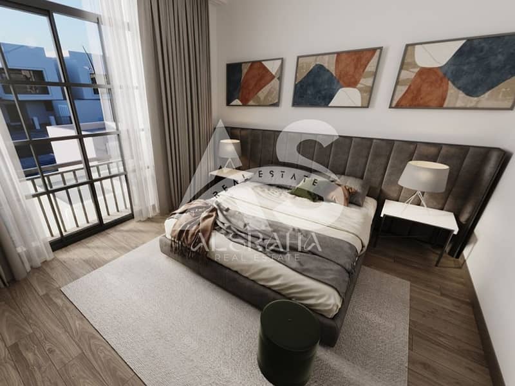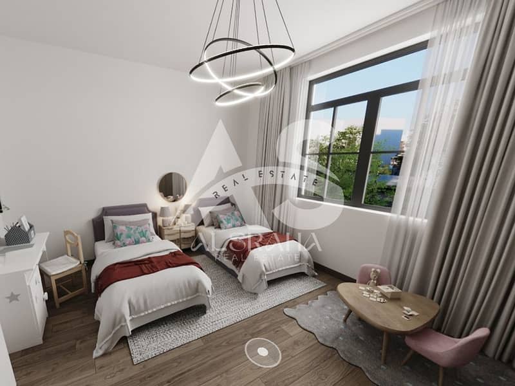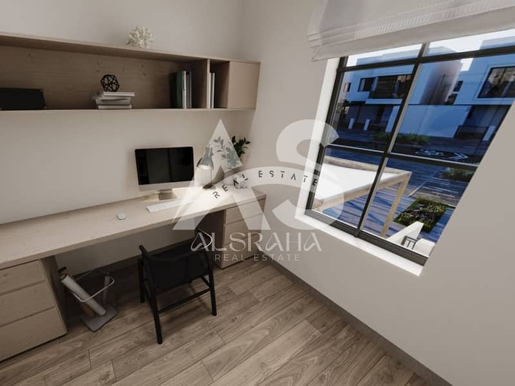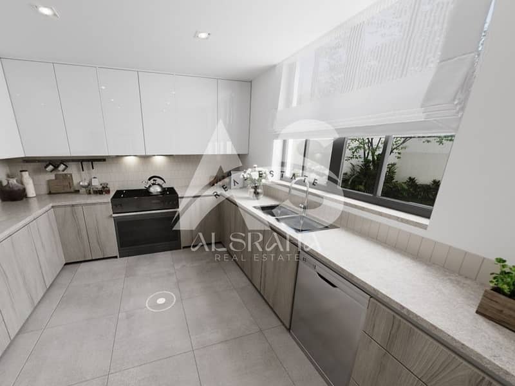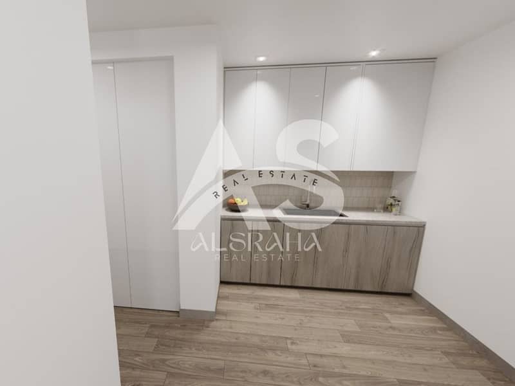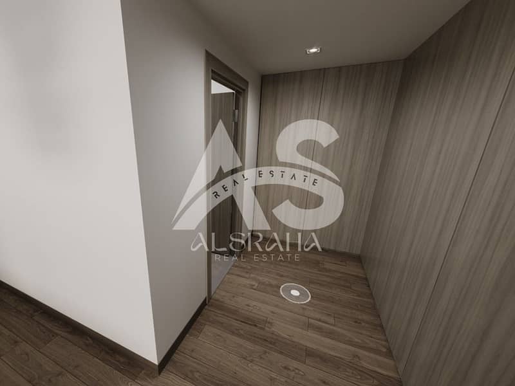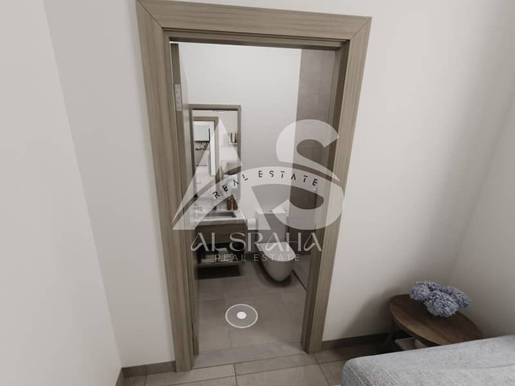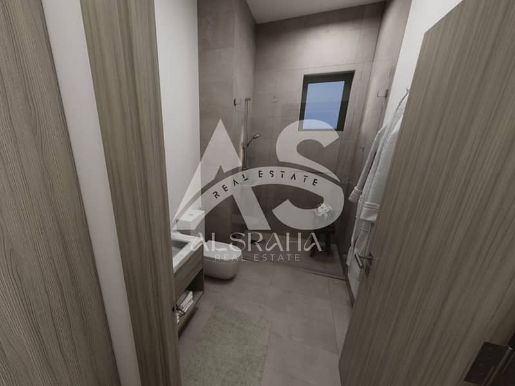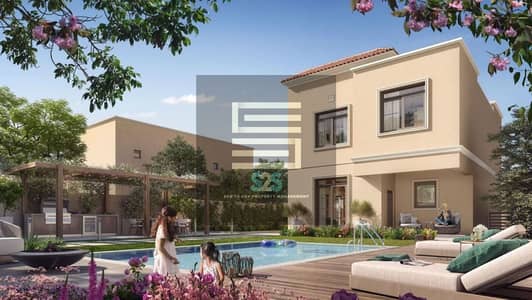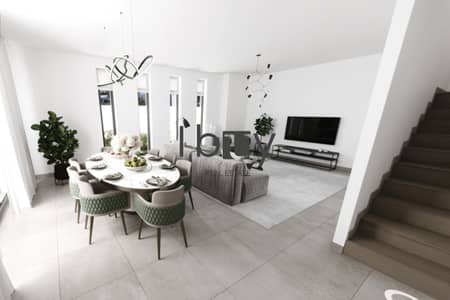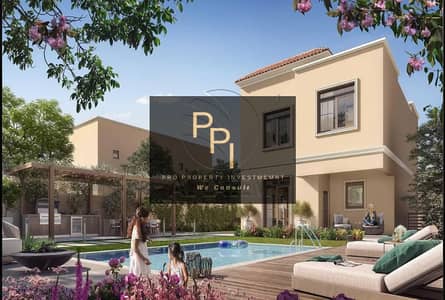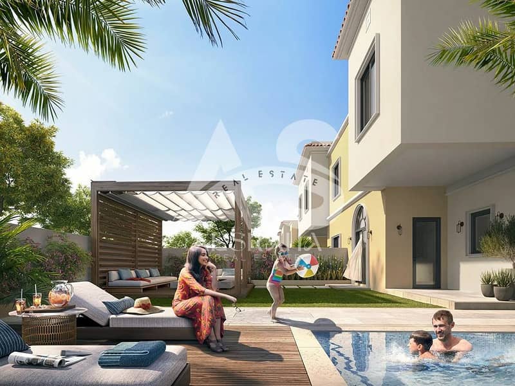
Off-Plan
Floor plans
Map
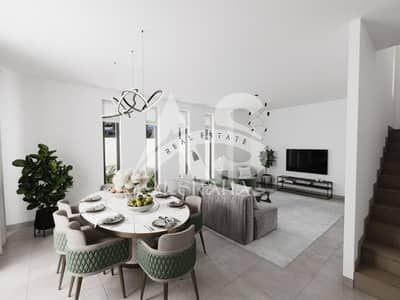
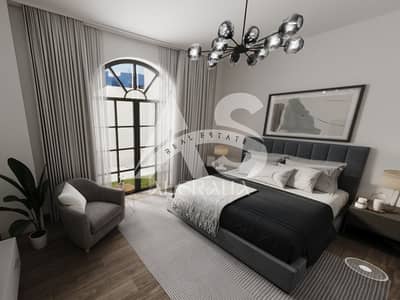
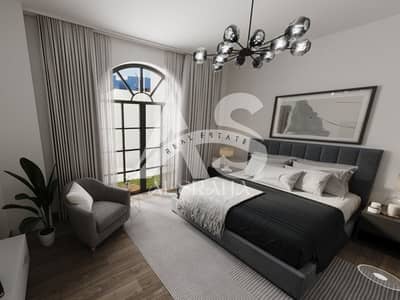
16
Central Location | Peaceful Setting | 4 Car Garage | Practical Spaces
This well-designed middle-unit villa on a double row offers privacy, space, and a modern layout perfect for family life 🌳.
Located in a gated community near Yas Island, this home features premium finishes, spacious interiors, and practical amenities.
Unit Features:
Located in a gated community near Yas Island, this home features premium finishes, spacious interiors, and practical amenities.
Unit Features:
- 🛏️ 5 Bedrooms
- 🛁 6 Bathrooms
- 🧹 Maid’s Room
- 🌿 End Unit
- 🏠 Corner Unit
- 🚗 4 Parking Spaces
- 📐 Built-up Area: 3,186 Sq. Ft
- 🌱 Plot Size: 5,338 Sq. Ft
- 🏞️ Landscaped parks and walking trails
- 🏊♂️ Swimming pool and gym
- 👨👩👧 Family-oriented environment
- 🛍️ Close to retail, dining, and schools
- 🔐 Secure gated community with 24/7 access
Property Information
- TypeVilla
- PurposeFor Sale
- Reference no.Bayut - Top-0011
- CompletionOff-Plan
- FurnishingUnfurnished
- Added on3 June 2025
- Handover dateQ3 2026
Floor Plans
3D Live
3D Image
2D Image
- Ground Floor
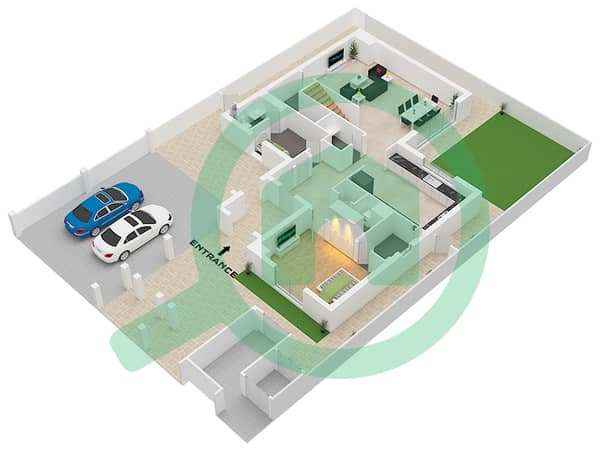
- First Floor
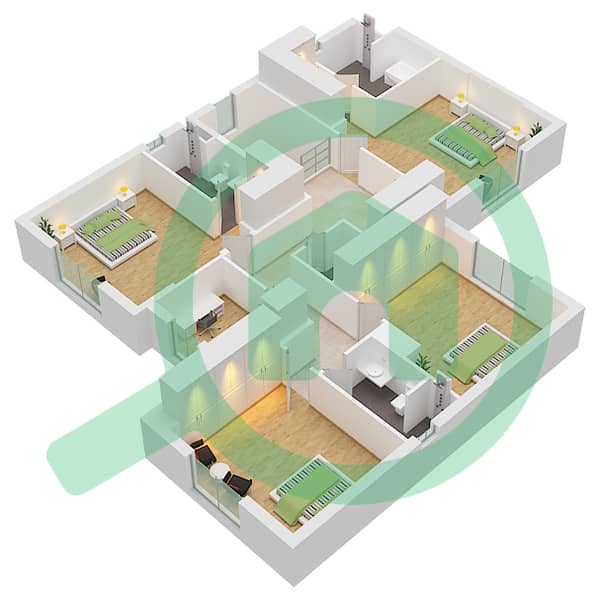
Features / Amenities
Parking Spaces: 4
Maids Room
Swimming Pool
Electricity Backup
+ 24 more amenities
