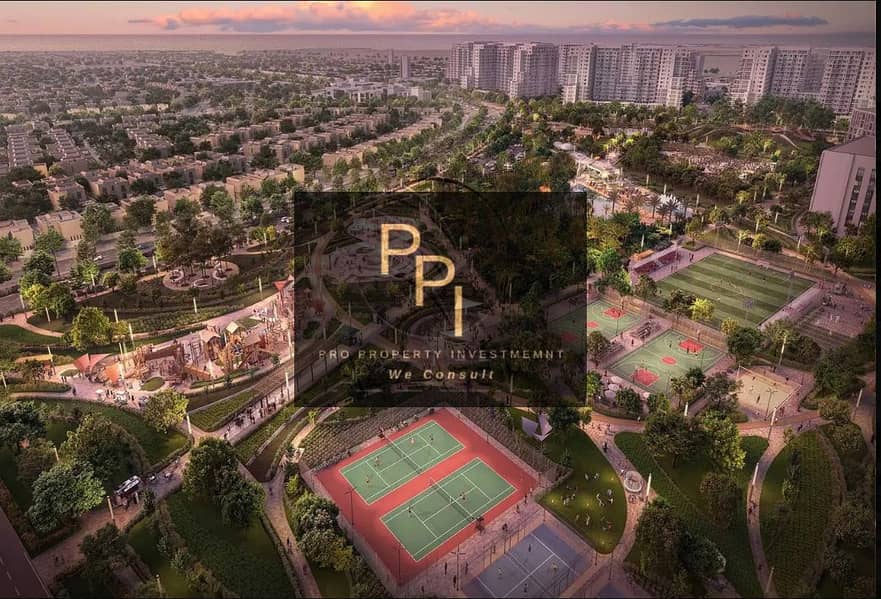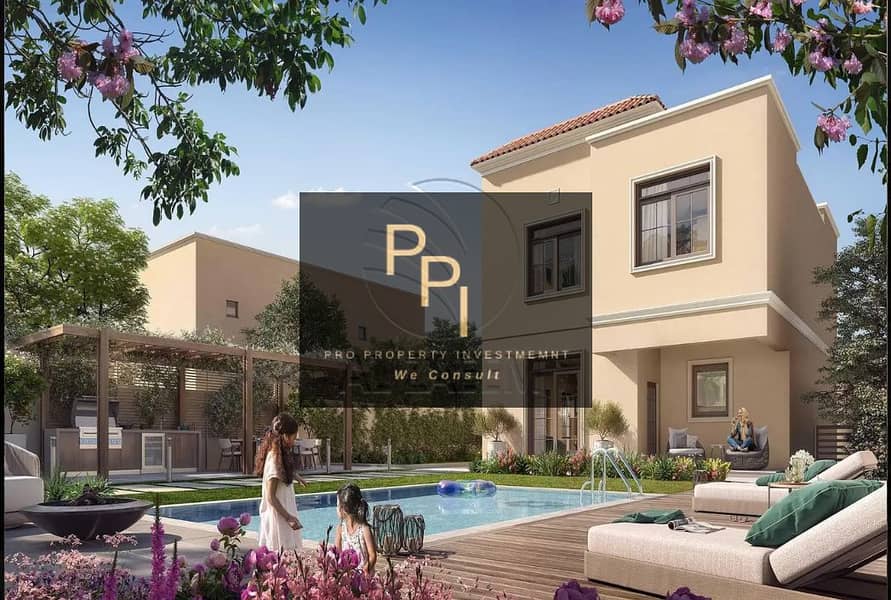
Off-Plan
Floor plans
Map
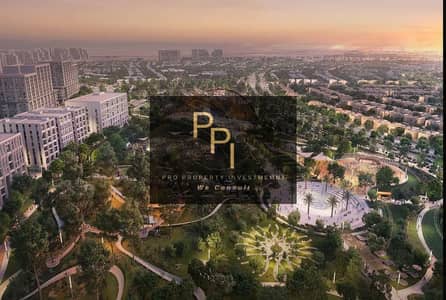
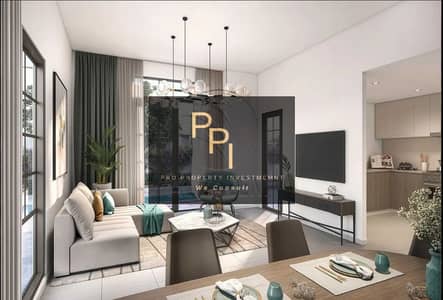
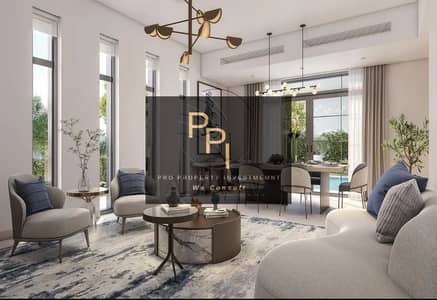
11
Single Row | Corner Unit | Prime Project Location
Step into luxurious family living with this stunning 5-bedroom villa in Yas Park View, one of Yas Island’s newest and most serene residential communities. Designed for comfort and style, this villa offers modern finishes, spacious interiors, and direct access to lush green park spaces—perfect for growing families.
Villa Features:
Villa Features:
- 5 Spacious bedrooms with built-in wardrobes (Master with en-suite)
- Bright and open-plan living and dining areas
- Stylish kitchen with quality fittings and cabinetry
- 6 Bathrooms including guest powder room
- Maid’s room with en-suite
- Family lounge on upper level
- Private garden and backyard area
- Balcony and terrace spaces
- Covered parking for 2 cars
- Central A/C and energy-efficient design
- Direct access to Yas Park (over 130,000 sqm of green space)
- Swimming pools and fitness areas
- Children’s playgrounds and splash pad
- Community center and retail outlets
- Walking and cycling tracks
- Gated and secure family-friendly environment
- 5 minutes to Yas Mall, Yas Waterworld & SeaWorld
- 10 minutes to Abu Dhabi International Airport
- Close to schools, hospitals, and major highways
- Easy access to Saadiyat Island and downtown Abu Dhabi
Property Information
- TypeVilla
- PurposeFor Sale
- Reference no.Bayut - 103022-gVZbAf
- CompletionOff-Plan
- FurnishingUnfurnished
- Added on23 May 2025
- Handover dateQ3 2026
Floor Plans
3D Live
3D Image
2D Image
- Ground Floor
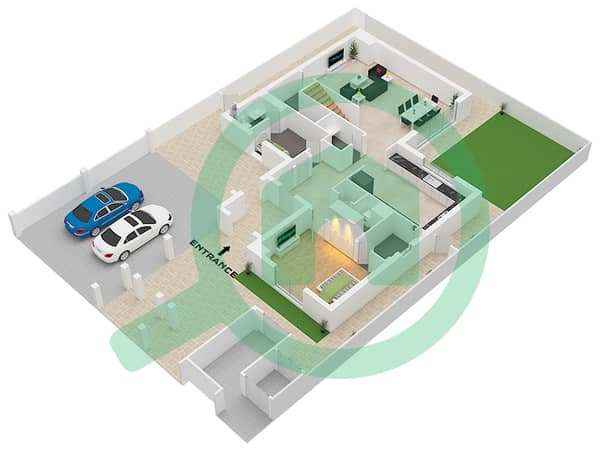
- First Floor
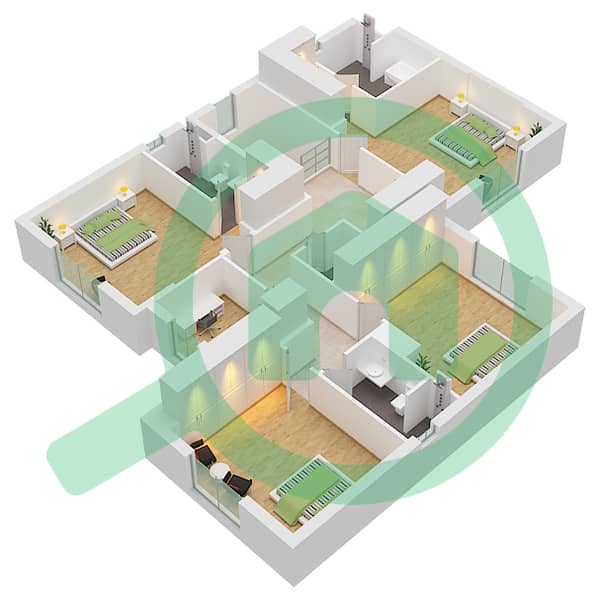
Features / Amenities
Balcony or Terrace
Parking Spaces: 2
Maids Room
View
+ 13 more amenities







