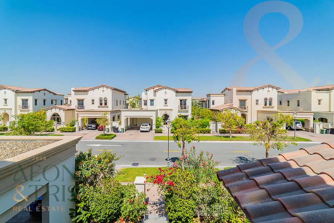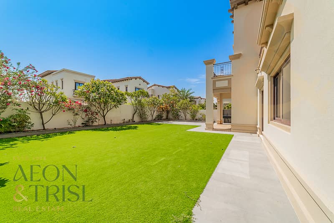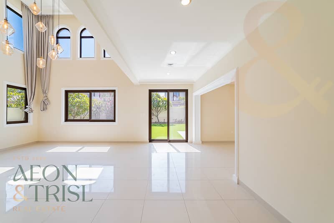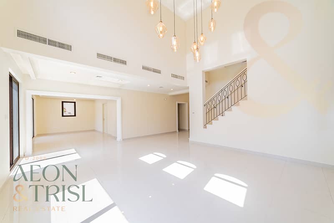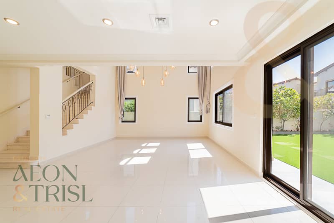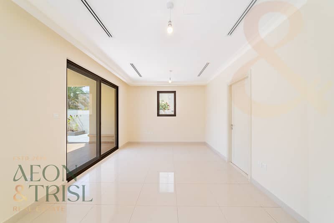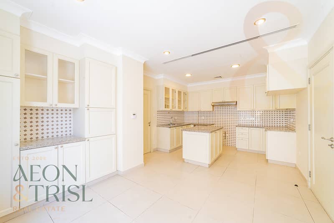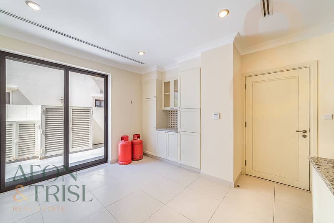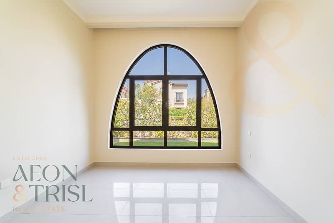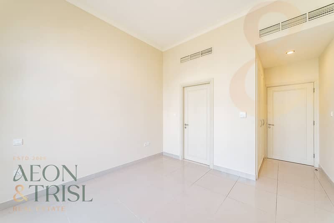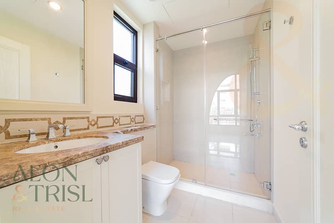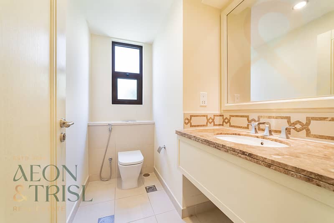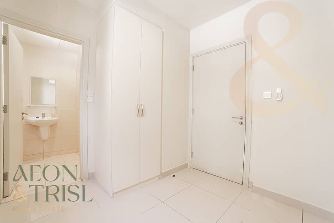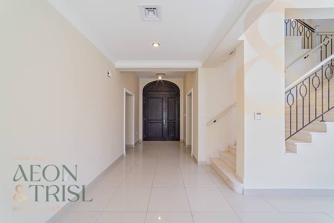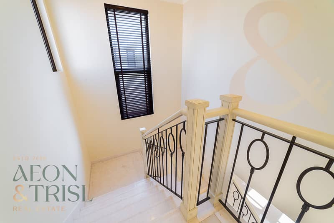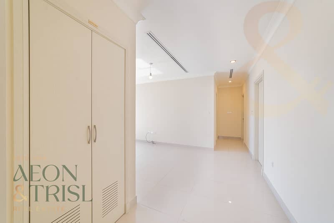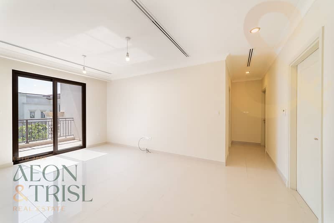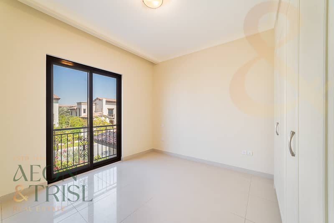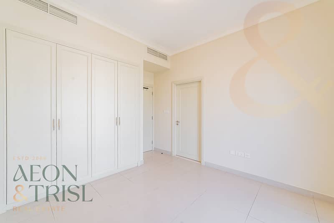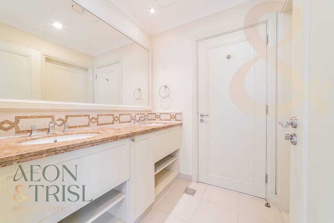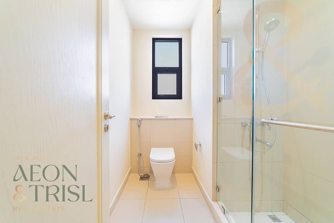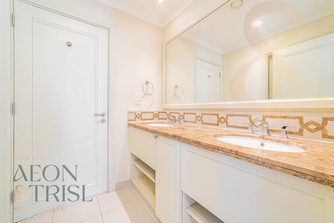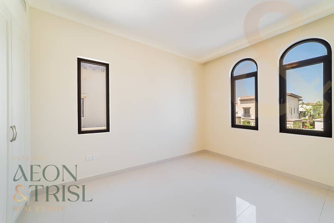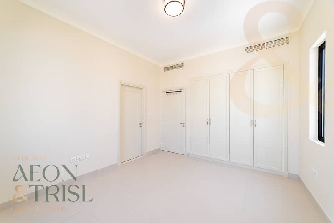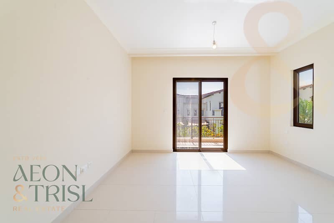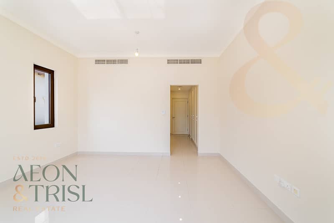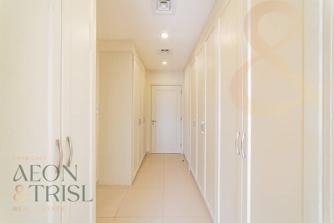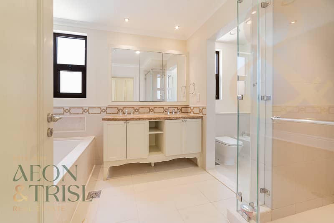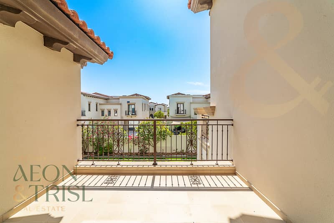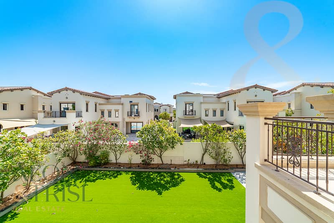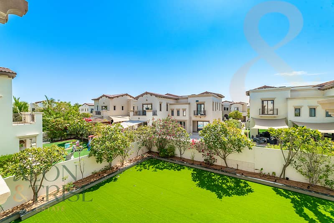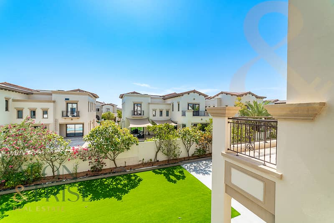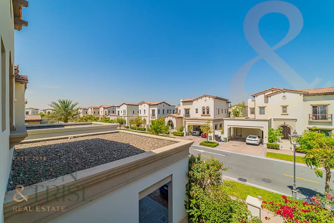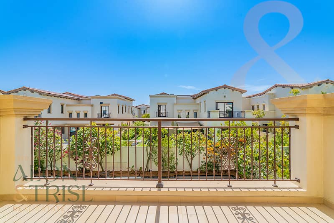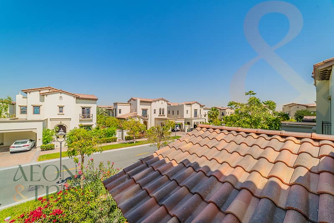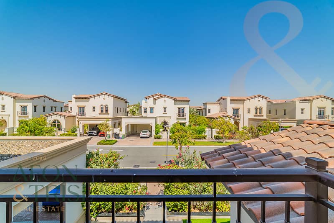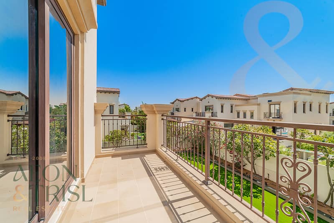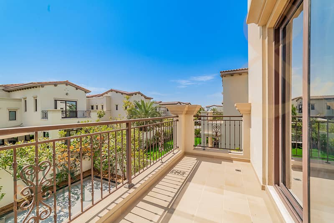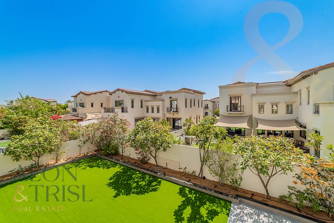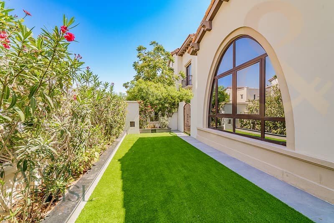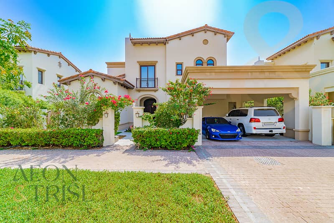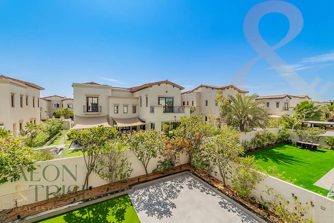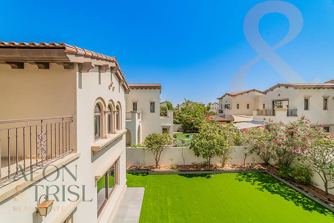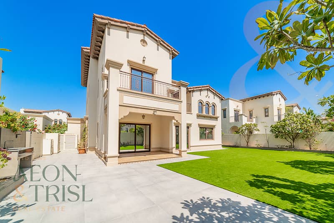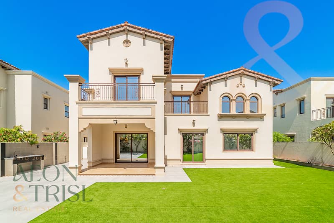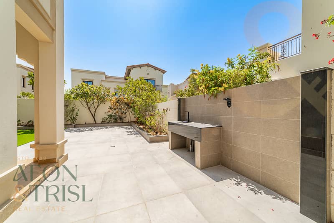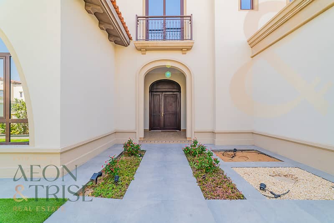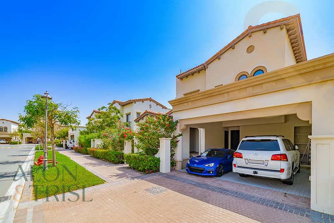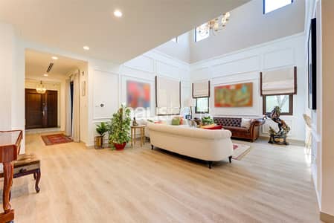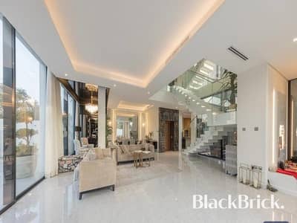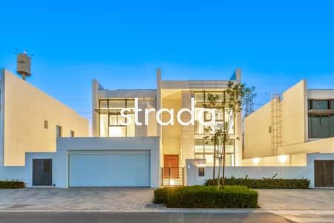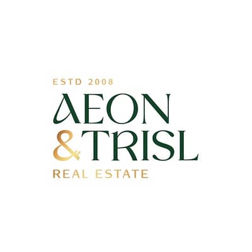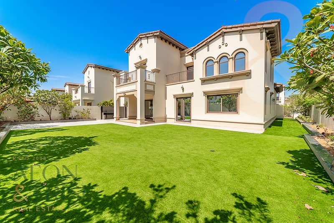
Floor plans
Map
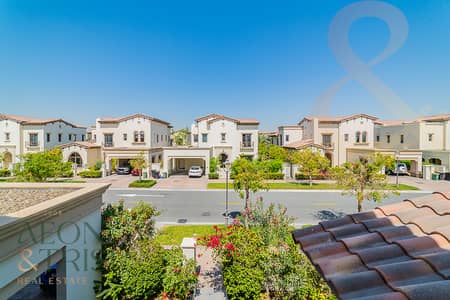
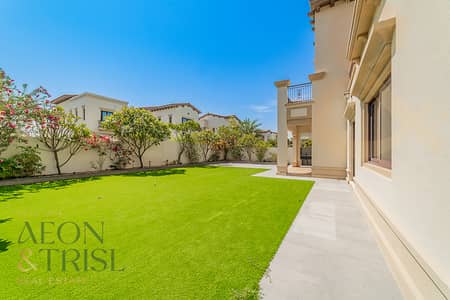
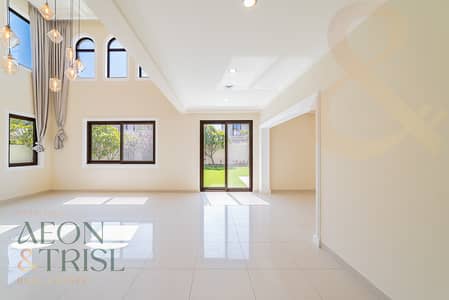
49
Best Price | Type 2 | Vacant in July
Elegant Type 2 Villa | Rosa Ranches 2 | 6,888 Sqft Plot
Welcome to this exquisite Type 2 villa located in the highly sought-after Rosa community within Arabian Ranches 2. Spanning an expansive 6,888 square feet, this beautifully designed home blends Spanish-inspired architecture with modern elegance, offering the perfect balance of luxury and comfort.
Key Features:
Spacious Layout: Generously sized living and dining areas, perfect for family gatherings and entertaining.
Bedrooms: Typically 4 to 5 bedrooms, all en-suite, with built-in wardrobes and large windows that allow natural light to flood the space.
Kitchen: A contemporary closed kitchen with premium cabinetry, high-end appliances, and ample counter space.
Bathrooms: Stylish, modern bathrooms with top-quality fittings.
Outdoor Space: Large, private landscaped garden ideal for relaxation or outdoor dining. Plenty of space for a pool or outdoor lounge area.
Garage: Covered parking for 2 cars with additional driveway space.
Community Highlights:
Family-friendly gated community with 24/7 security
Shared amenities including a swimming pool, fitness center, tennis courts, and children’s play areas
Close proximity to schools, retail outlets, and dining options
Lush green parks and walking trails throughout the neighborhood
This Type 2 villa offers a refined lifestyle in a peaceful, upscale environment—perfect for families seeking a serene yet connected home in one of Dubai’s most desirable communities.
Welcome to this exquisite Type 2 villa located in the highly sought-after Rosa community within Arabian Ranches 2. Spanning an expansive 6,888 square feet, this beautifully designed home blends Spanish-inspired architecture with modern elegance, offering the perfect balance of luxury and comfort.
Key Features:
Spacious Layout: Generously sized living and dining areas, perfect for family gatherings and entertaining.
Bedrooms: Typically 4 to 5 bedrooms, all en-suite, with built-in wardrobes and large windows that allow natural light to flood the space.
Kitchen: A contemporary closed kitchen with premium cabinetry, high-end appliances, and ample counter space.
Bathrooms: Stylish, modern bathrooms with top-quality fittings.
Outdoor Space: Large, private landscaped garden ideal for relaxation or outdoor dining. Plenty of space for a pool or outdoor lounge area.
Garage: Covered parking for 2 cars with additional driveway space.
Community Highlights:
Family-friendly gated community with 24/7 security
Shared amenities including a swimming pool, fitness center, tennis courts, and children’s play areas
Close proximity to schools, retail outlets, and dining options
Lush green parks and walking trails throughout the neighborhood
This Type 2 villa offers a refined lifestyle in a peaceful, upscale environment—perfect for families seeking a serene yet connected home in one of Dubai’s most desirable communities.
Property Information
- TypeVilla
- PurposeFor Sale
- Reference no.Bayut - Portal-AT-378101
- CompletionReady
- FurnishingUnfurnished
- Average Rent
- Added on28 May 2025
Floor Plans
3D Image
2D Image
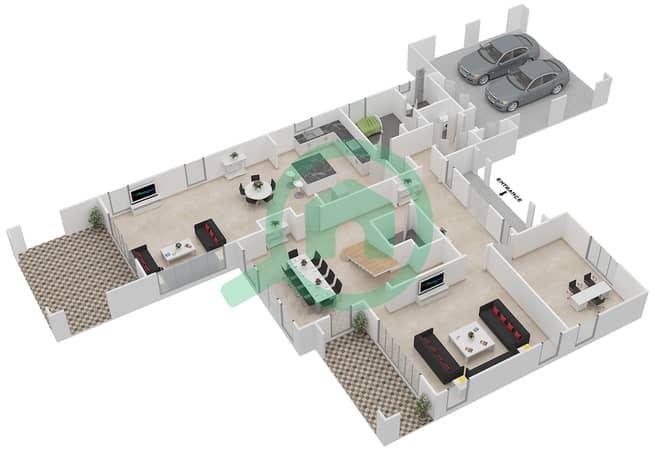
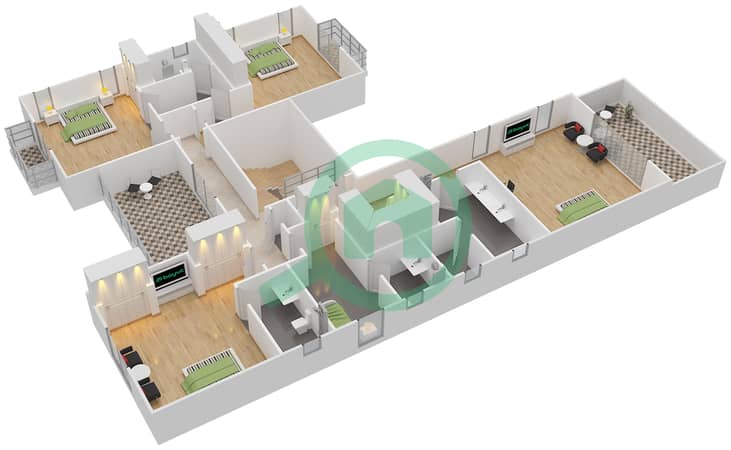
Features / Amenities
Parking Spaces
Centrally Air-Conditioned
Central Heating
Lawn or Garden
+ 1 more amenities
