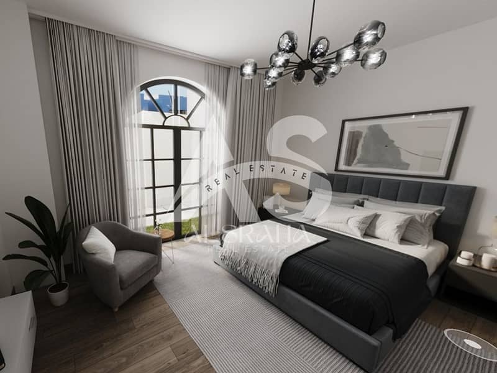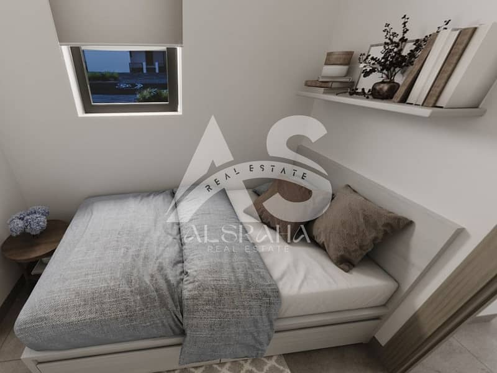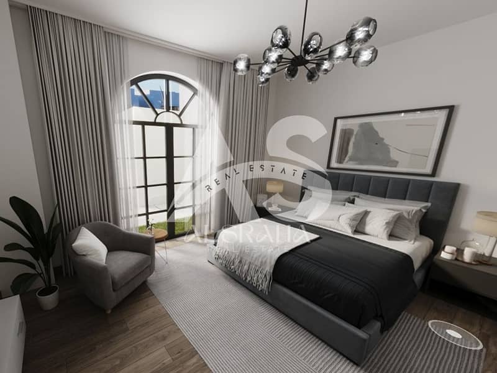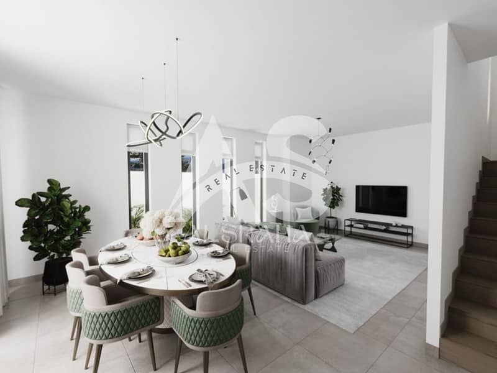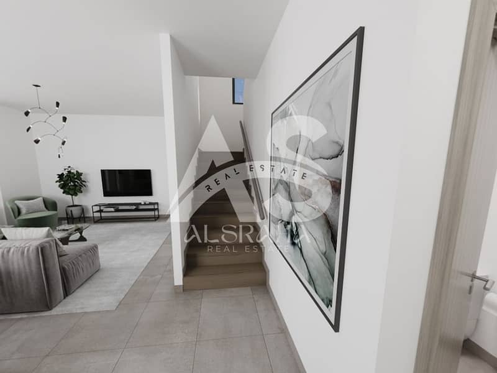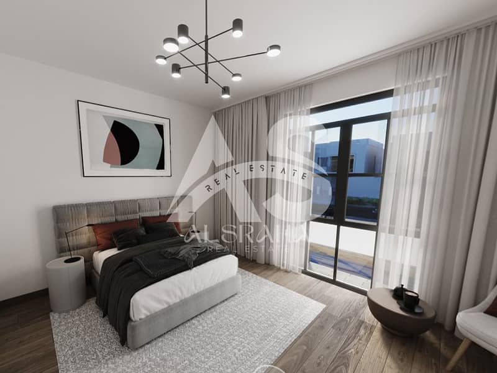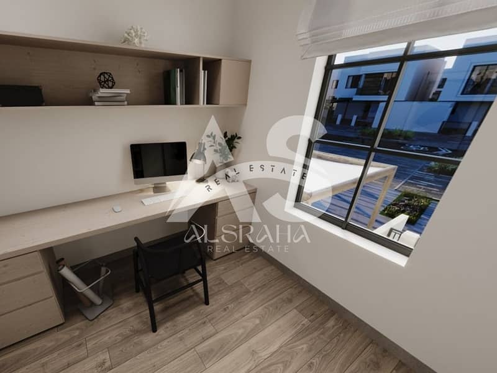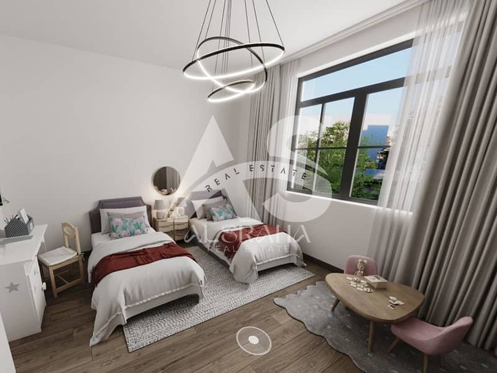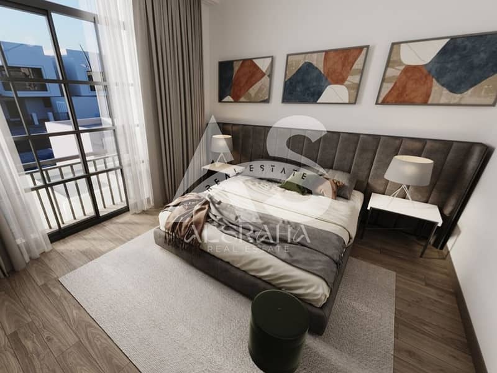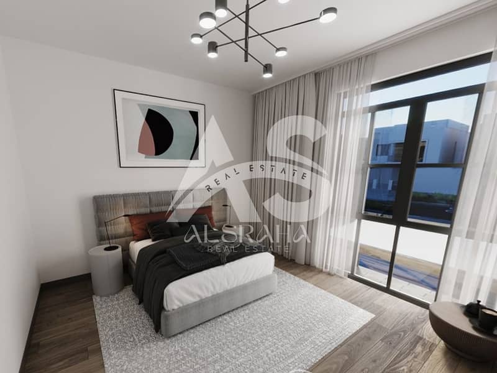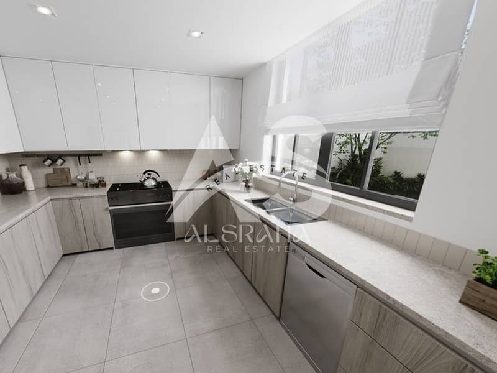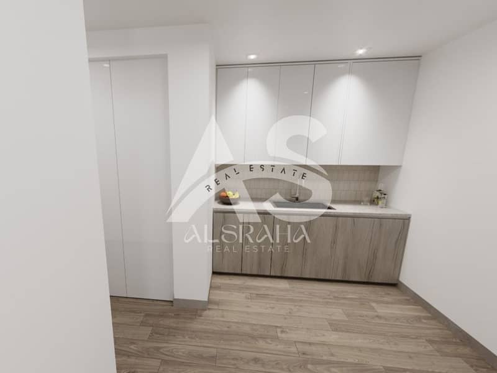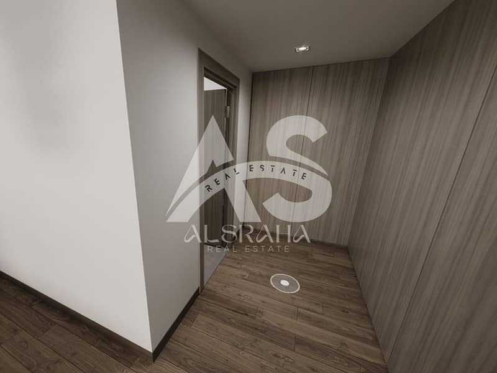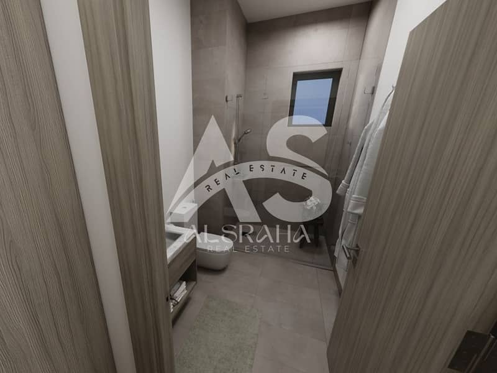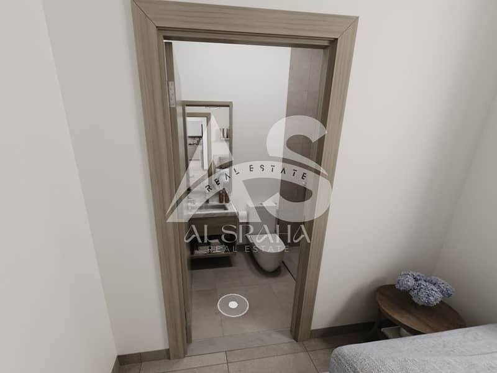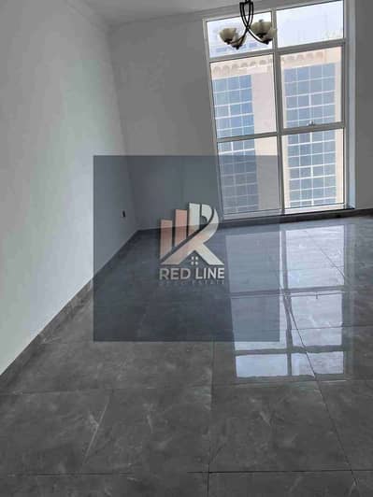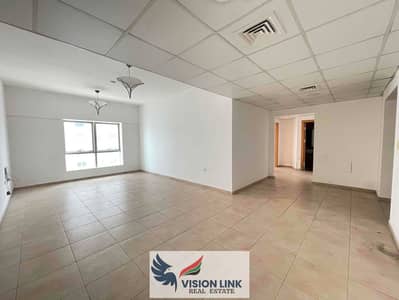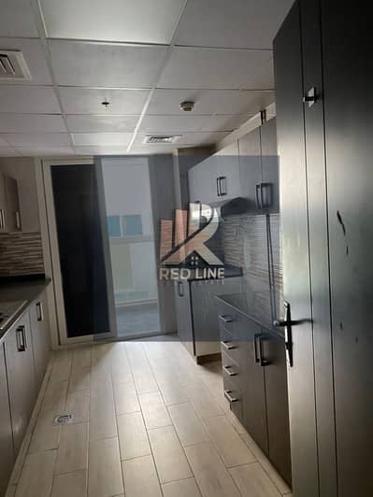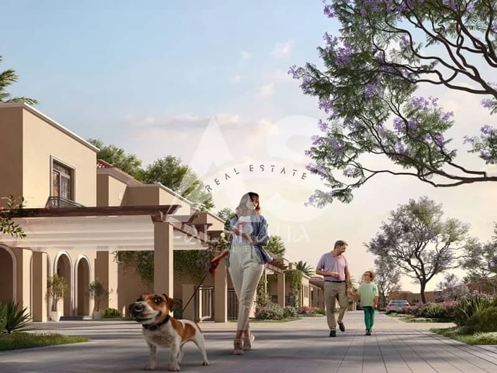
Off-Plan
Floor plans
Map
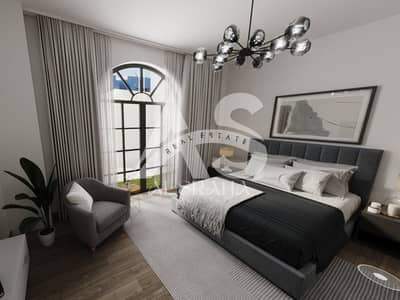
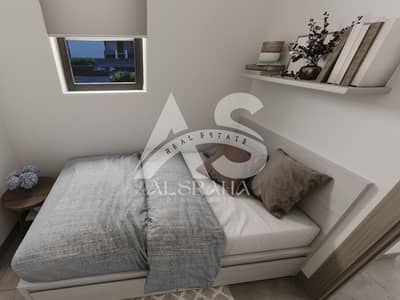
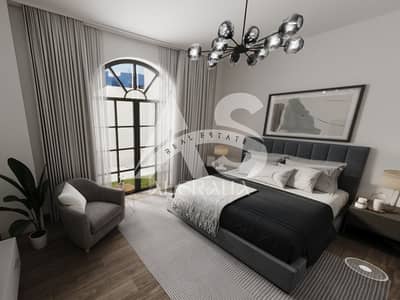
16
Middle Unit | Single Row | Bright Interiors | Maid Room
This centrally positioned double-row villa offers natural light, privacy, and spacious family living in the heart of Yas Park View .
Perfectly crafted for those who value balance between elegant interiors and a peaceful setting close to top amenities.
Unit Features:
Perfectly crafted for those who value balance between elegant interiors and a peaceful setting close to top amenities.
Unit Features:
- 5 Bedrooms
- 6 Bathrooms
- Maid’s Room
- Single Row
- Middle Unit
- Built-up Area: 3,186 Sq. Ft
- Plot Size: 4,133 Sq. Ft
- Lush parks and walking trails
- Shared pool and fitness center
- Family-oriented design
- Near Yas Mall, schools & leisure spots
- Gated community with 24/7 security
Property Information
- TypeVilla
- PurposeFor Sale
- Reference no.Bayut - AD-0064
- CompletionOff-Plan
- FurnishingUnfurnished
- Added on28 May 2025
- Handover dateQ3 2026
Floor Plans
3D Live
3D Image
2D Image
- Ground Floor
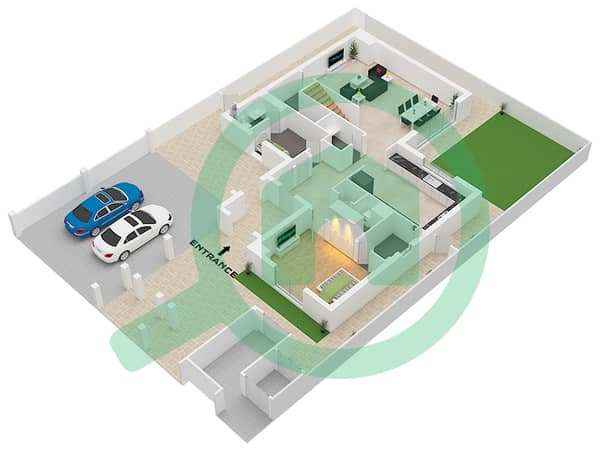
- First Floor
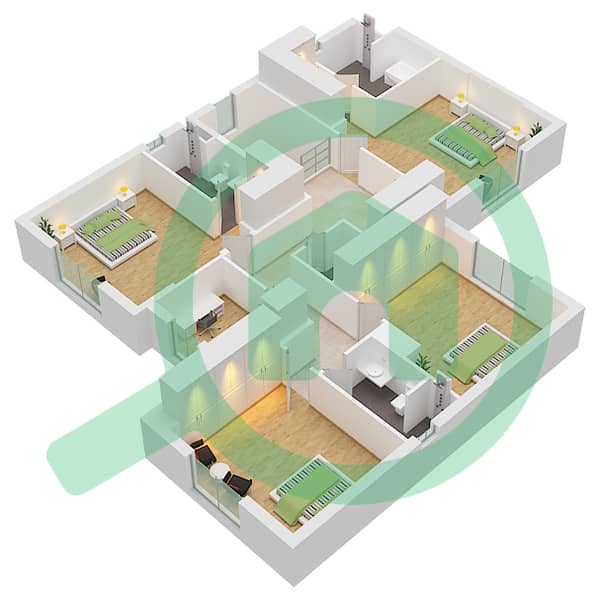
Features / Amenities
Parking Spaces: 1
Maids Room
Swimming Pool
Electricity Backup
+ 23 more amenities
