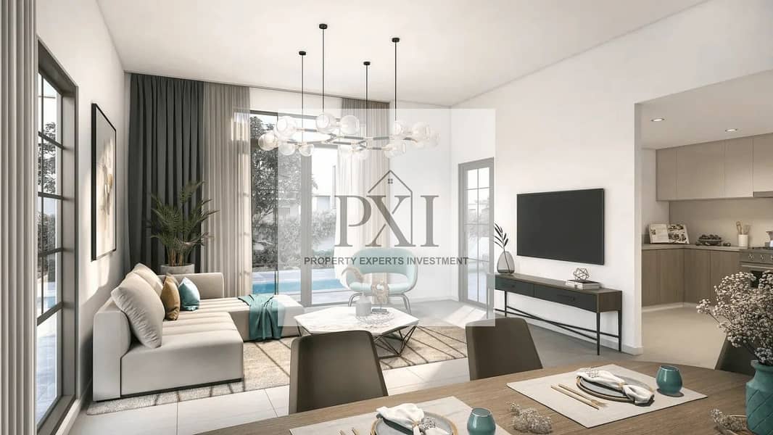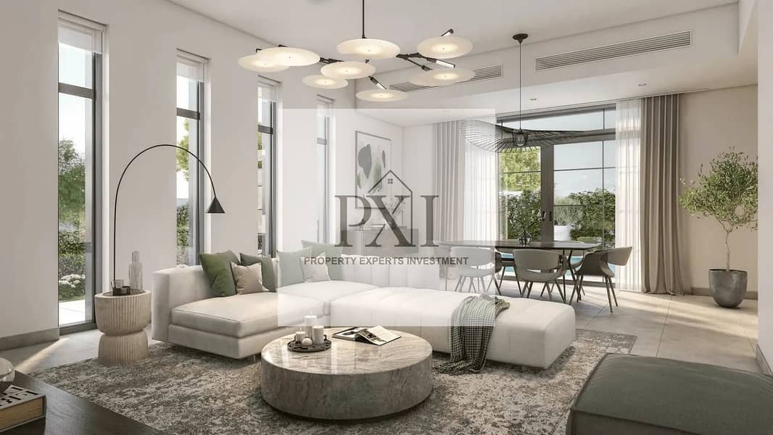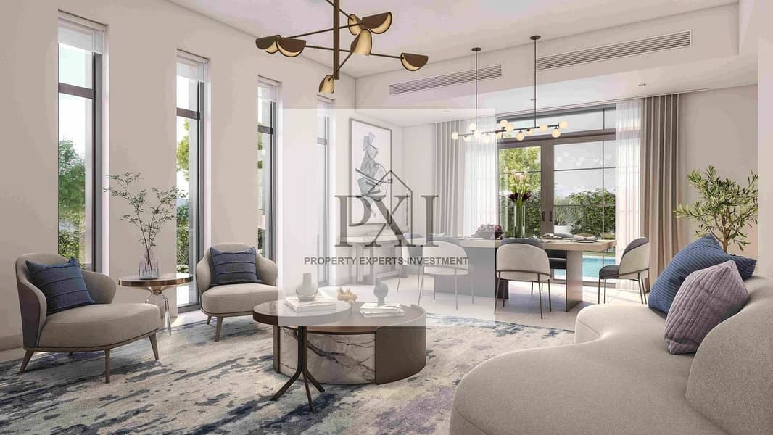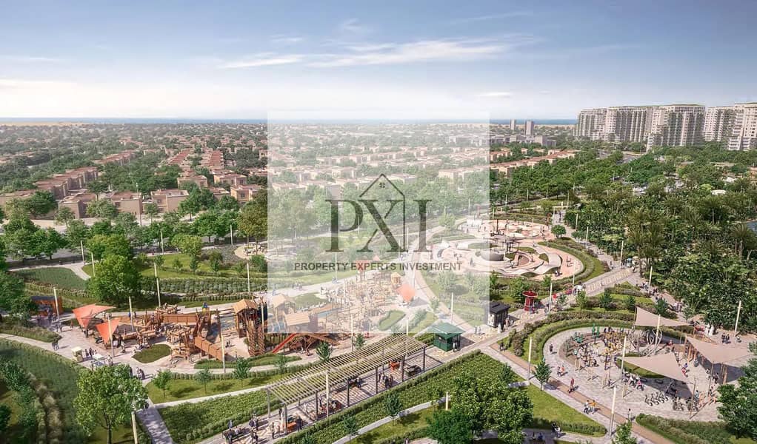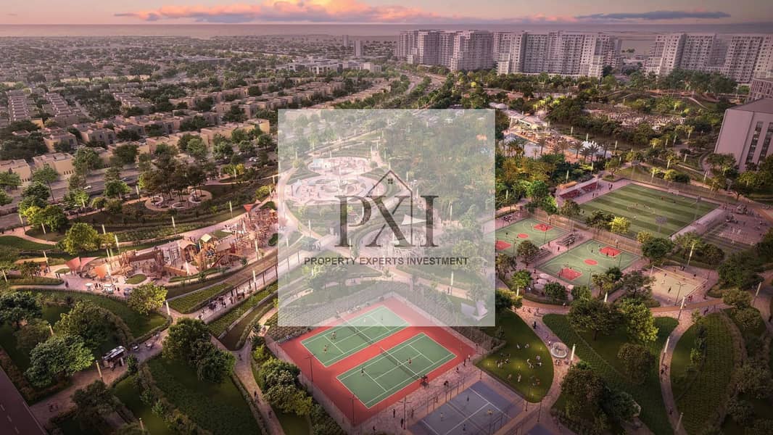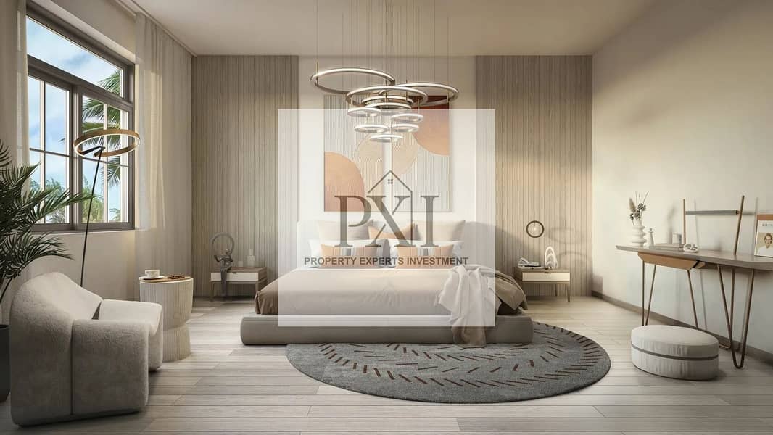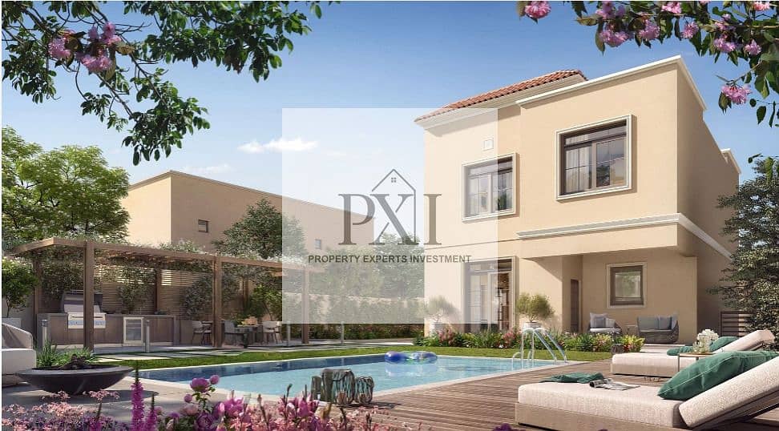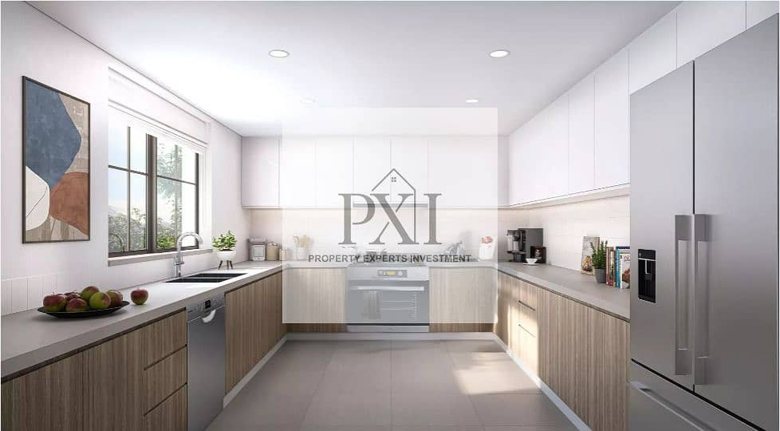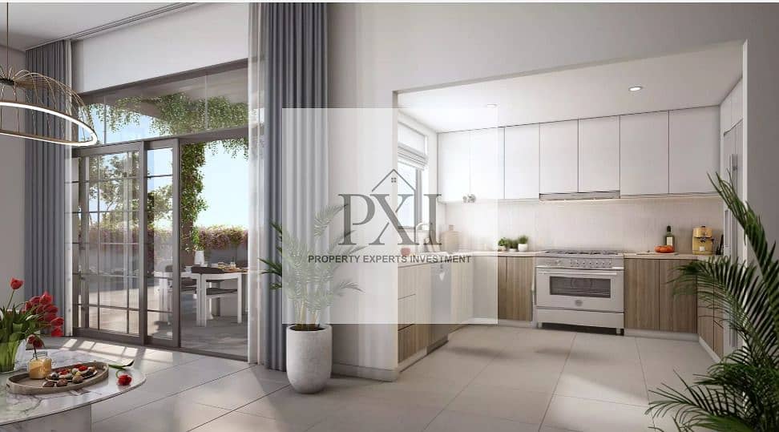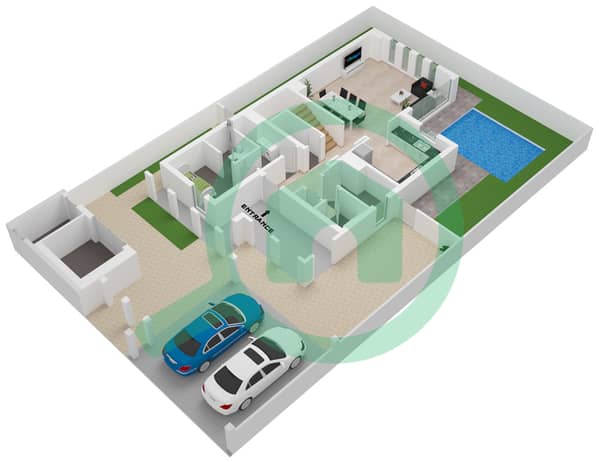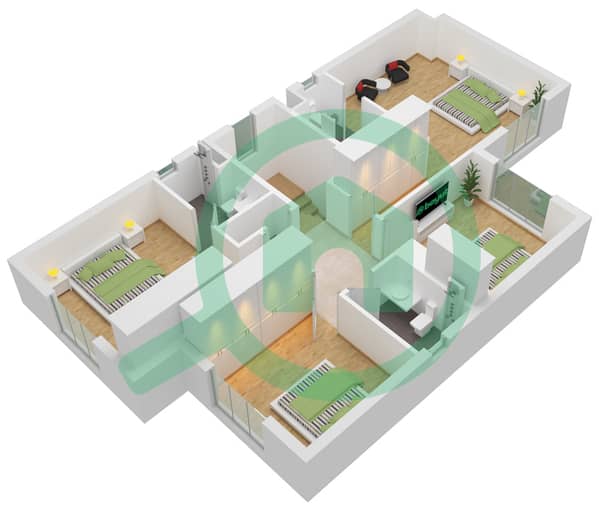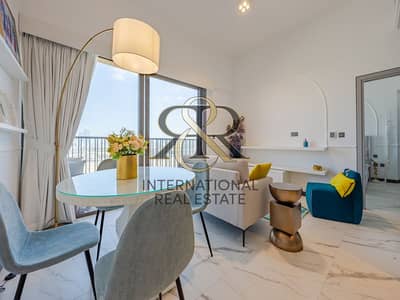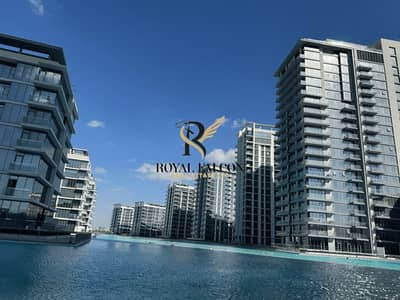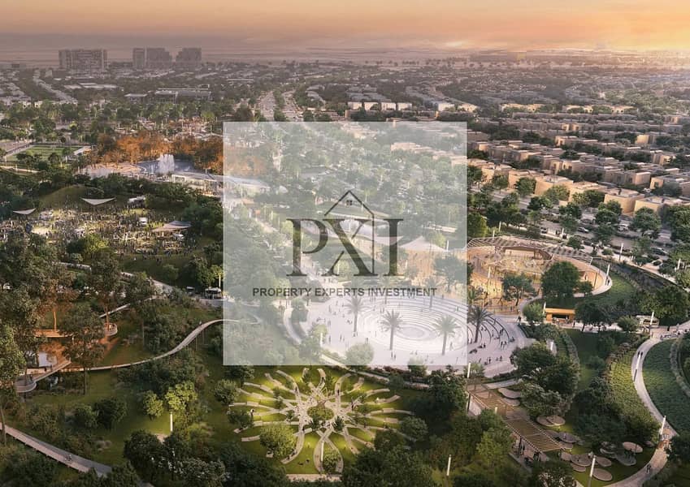
Off-Plan
Floor plans
Map
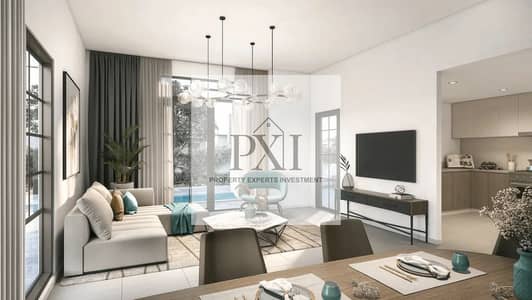
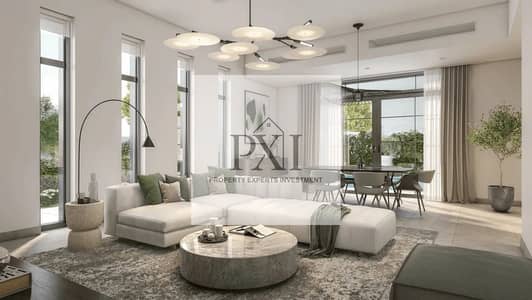
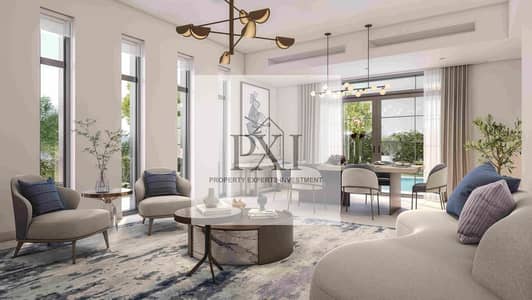
10
4BR+ M Spacious Layout | Double Row Unit | Prime Community Living
Step into modern comfort with this 4-bedroom + maid’s room middle unit located in the vibrant Yas Park Views community on Yas Island. Perfectly positioned on a double row, this home offers added privacy, peace, and uninterrupted views—ideal for families seeking both space and serenity.
This well-appointed unit features a generous layout, offering 232.68 sqm of built-up space, complemented by high-quality finishes, spacious interiors, and a maid’s room. The seamless indoor-outdoor flow is perfect for entertaining and family living.
🔑 Property Features:
🏘️ Community Highlights:
This well-appointed unit features a generous layout, offering 232.68 sqm of built-up space, complemented by high-quality finishes, spacious interiors, and a maid’s room. The seamless indoor-outdoor flow is perfect for entertaining and family living.
🔑 Property Features:
- 4 Bedrooms + Maid’s Room
- Double Row Middle Unit – Extra Privacy
- Plot Size: 357.14 sqm
- Gross Saleable Area: 232.68 sqm
- Open-Plan Living & Dining
- Modern Kitchen & Bathrooms
- Ample Natural Light Throughout
- High-Quality Fixtures & Fittings
🏘️ Community Highlights:
- Family-Friendly Environment
- Access to Yas Park & Green Spaces
- Walking & Cycling Trails
- Close to Schools, Shopping, and Dining
- Easy Access to Yas Mall, Yas Waterworld, Warner Bros World & More
Property Information
- TypeVilla
- PurposeFor Sale
- Reference no.Bayut - Amr-BHH102
- CompletionOff-Plan
- Added on27 May 2025
- Handover dateQ3 2026
Floor Plans
3D Live
3D Image
2D Image
Features / Amenities
Swimming Pool
Centrally Air-Conditioned
Gym or Health Club
Kids Play Area
+ 8 more amenities
