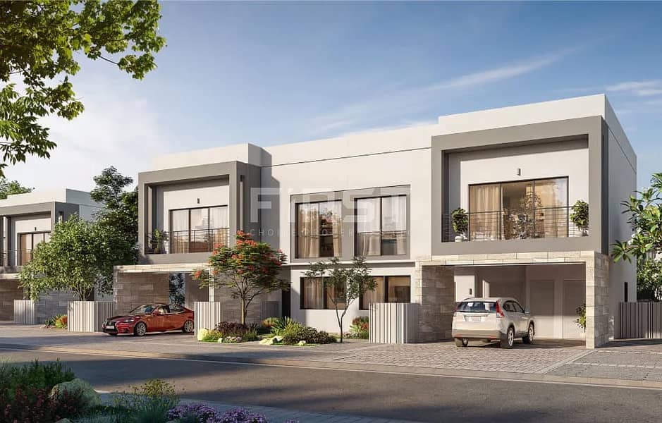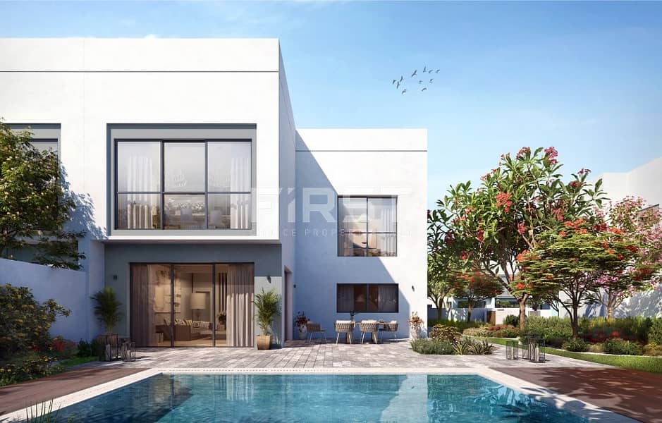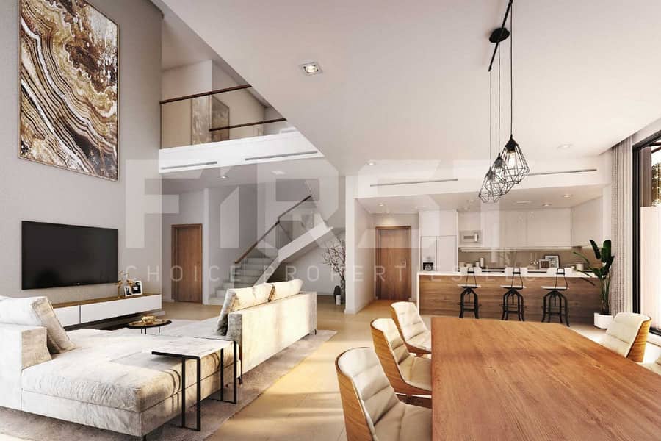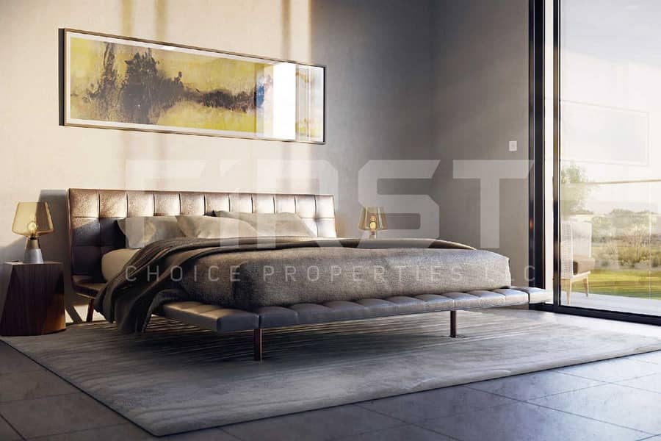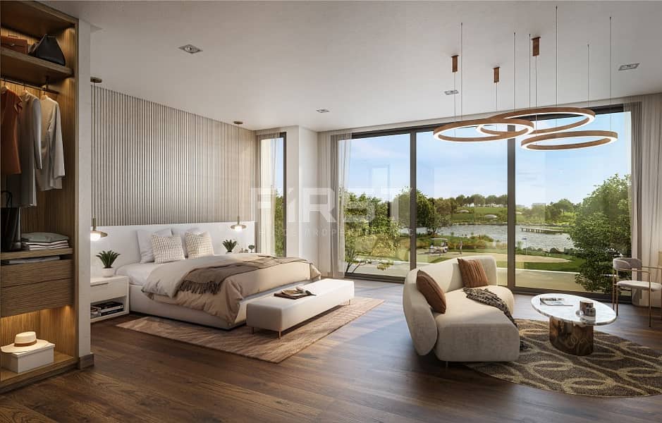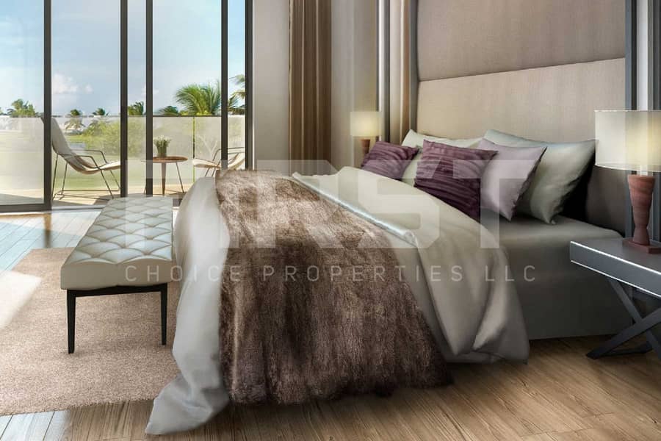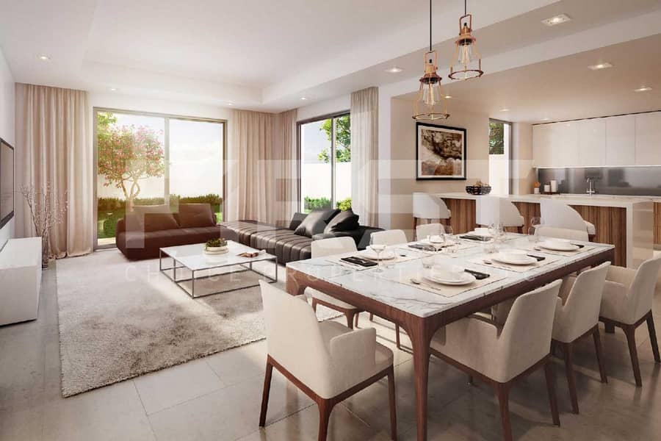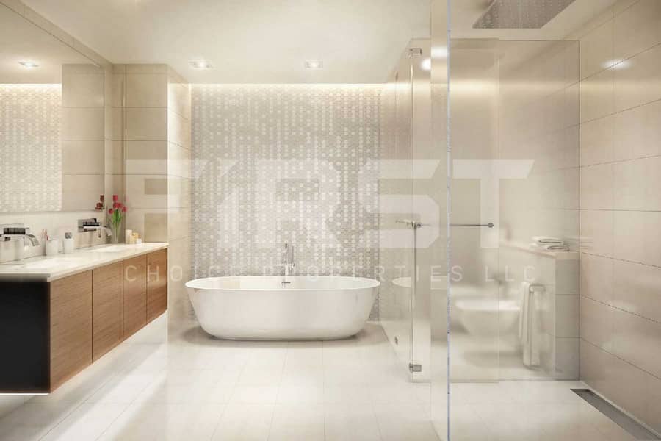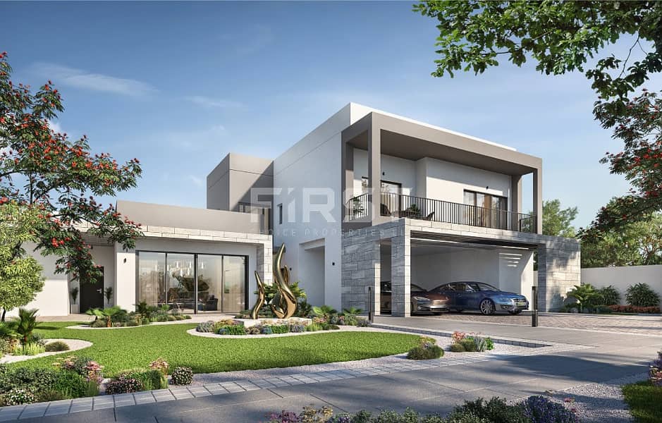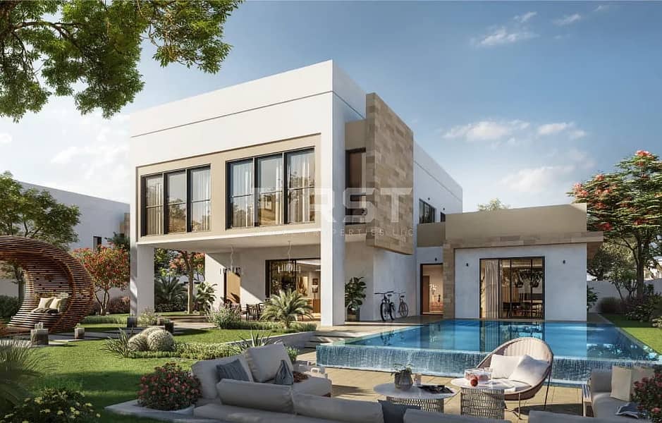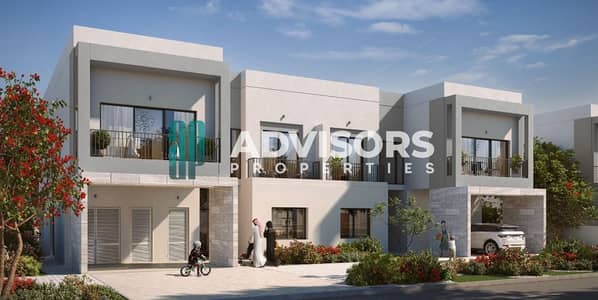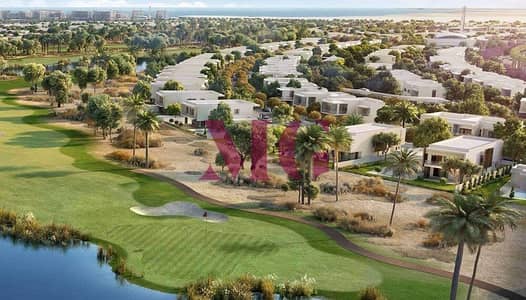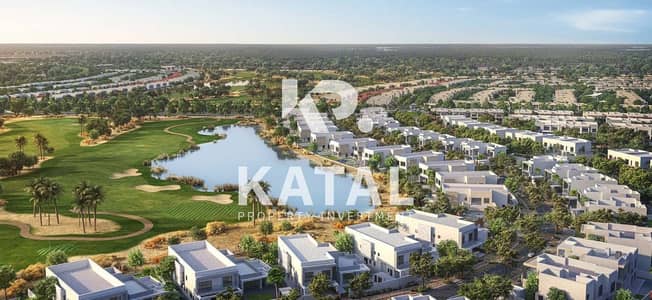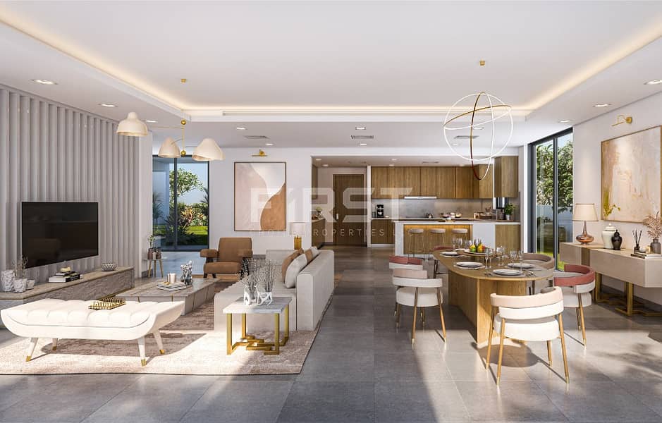
Off-Plan
Floor plans
Map
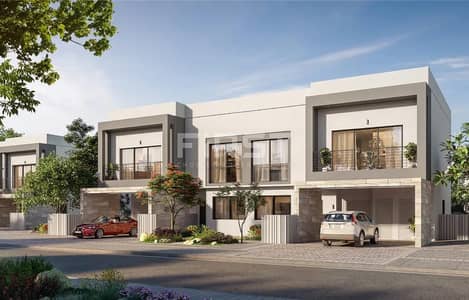
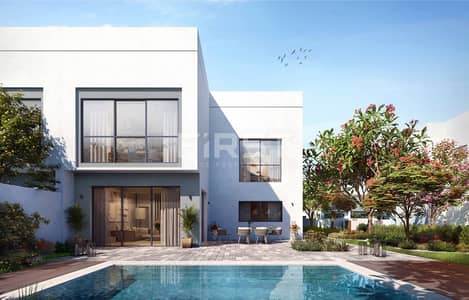
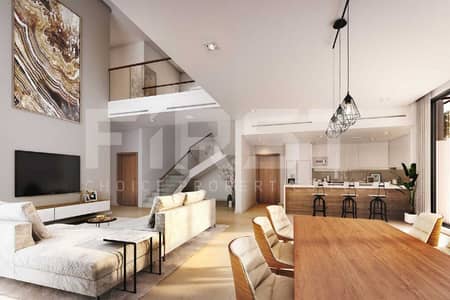
11
Duplex 4BR | Single Row Villa | Direct View of Community Club
PROPERTY FEATURES:
• 4 Bedrooms
• 5 Bathrooms
• Living/Dining Area
• Family Room
• Open Kitchen
• Maids Room (With Bath)
• Laundry Room
• Study Room
• Storeroom
• Balcony
• Private Garden
• Parking
AMENITIES AND FACILITIES:
• Community Parks
• Swimming Pool
• Gymnasium
• Picnic Area
• Children Playground
• Water Slides
• Landscaped Gardens
• Sports Centre
• Skate Park
• Splash Zone
• Retail Outlets
• Dining Outlets
• Public Parks
• Shopping Malls
• Schools
Living options in Yas Acres, The Dahlias range from 2 bed townhomes to 3–4 bed duplexes and 4–6 bed villas. Every family may connect, develop, and experience life to the utmost in this area.
Our Team is driven, experienced, and puts in a lot of effort to meet your property needs.
• 4 Bedrooms
• 5 Bathrooms
• Living/Dining Area
• Family Room
• Open Kitchen
• Maids Room (With Bath)
• Laundry Room
• Study Room
• Storeroom
• Balcony
• Private Garden
• Parking
AMENITIES AND FACILITIES:
• Community Parks
• Swimming Pool
• Gymnasium
• Picnic Area
• Children Playground
• Water Slides
• Landscaped Gardens
• Sports Centre
• Skate Park
• Splash Zone
• Retail Outlets
• Dining Outlets
• Public Parks
• Shopping Malls
• Schools
Living options in Yas Acres, The Dahlias range from 2 bed townhomes to 3–4 bed duplexes and 4–6 bed villas. Every family may connect, develop, and experience life to the utmost in this area.
Our Team is driven, experienced, and puts in a lot of effort to meet your property needs.
Property Information
- TypeVilla
- PurposeFor Sale
- Reference no.Bayut - FC-S-42379
- CompletionOff-Plan
- Added on28 May 2025
- Handover dateQ4 2024
Floor Plans
3D Live
3D Image
2D Image
- Ground Floor
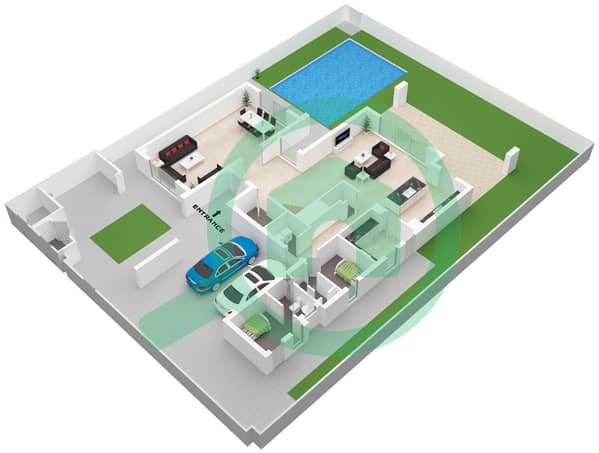
- First Floor
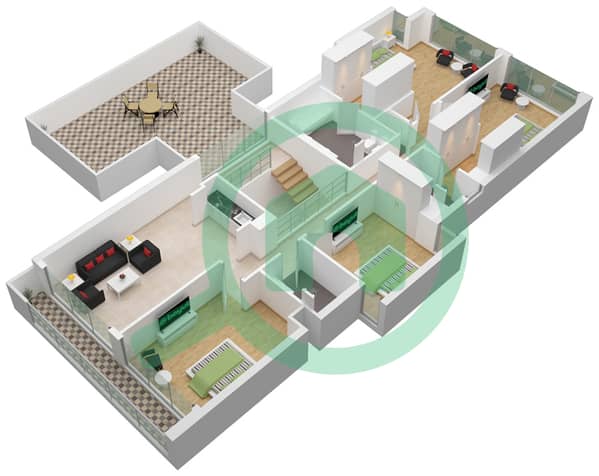
Features / Amenities
Balcony or Terrace
Maids Room
Swimming Pool
Electricity Backup
+ 14 more amenities
