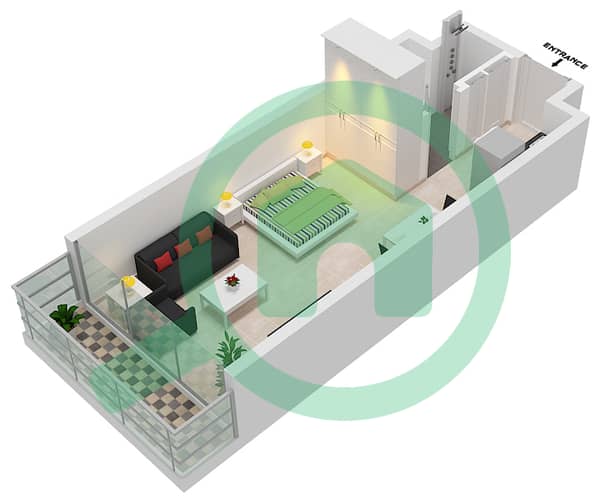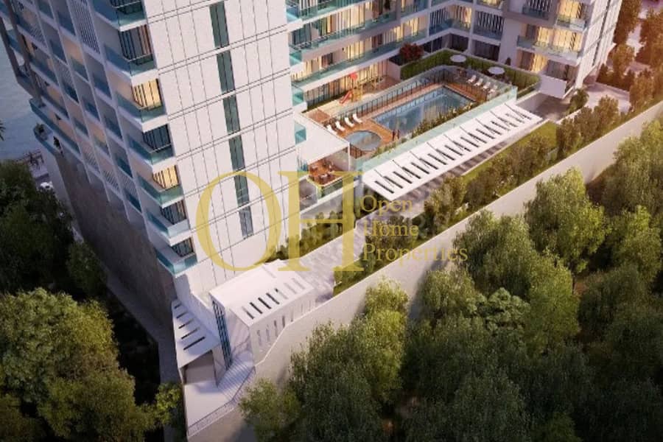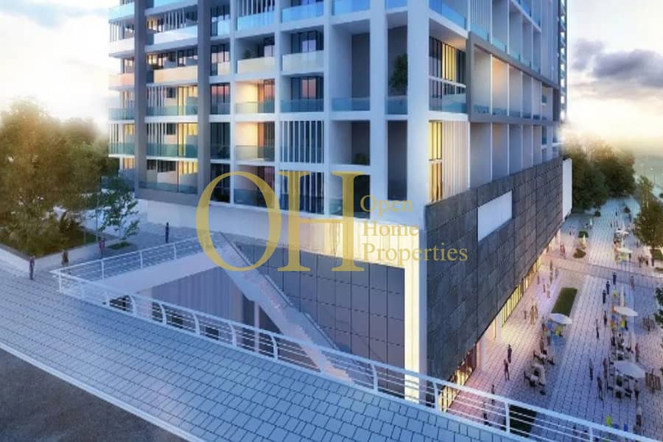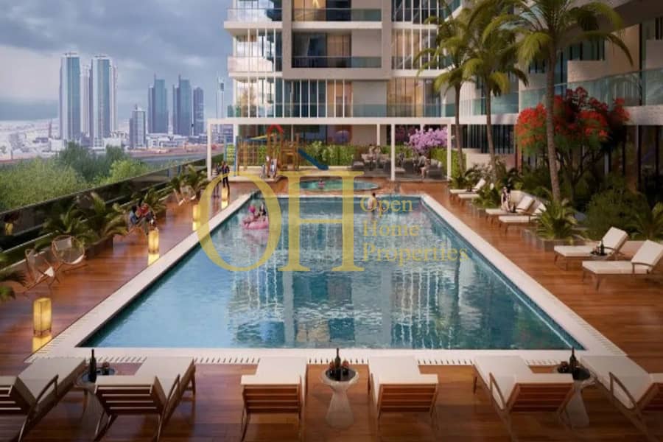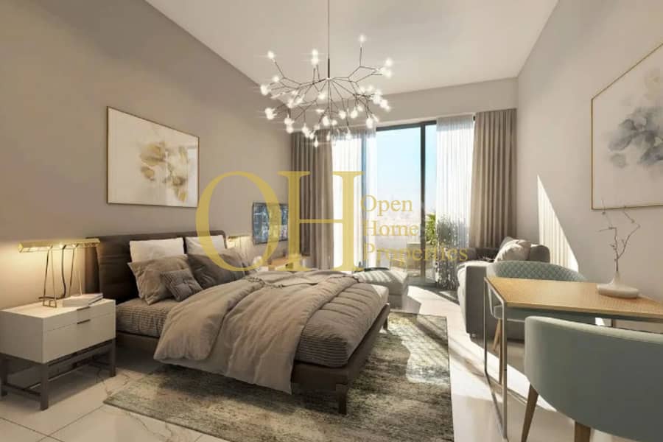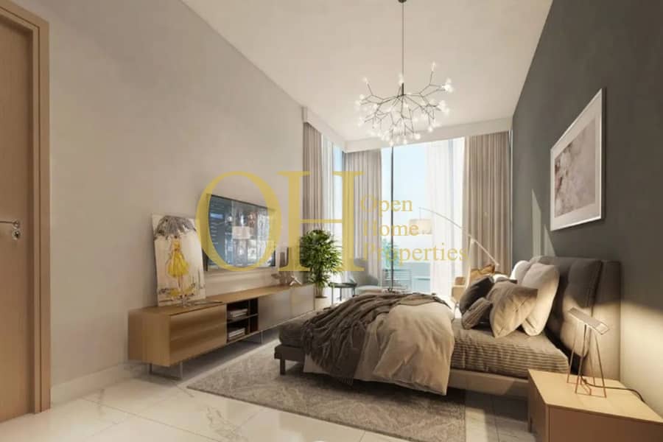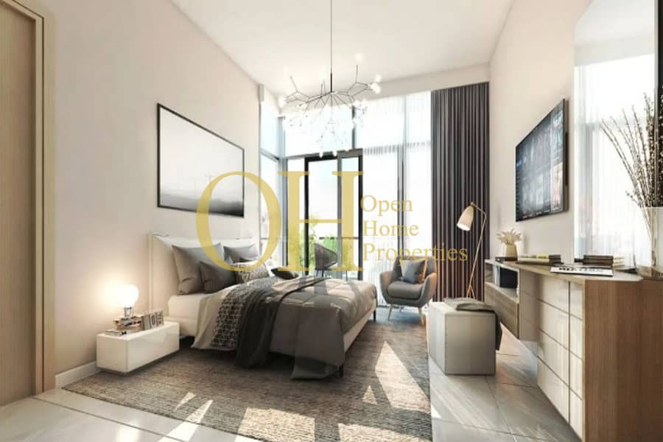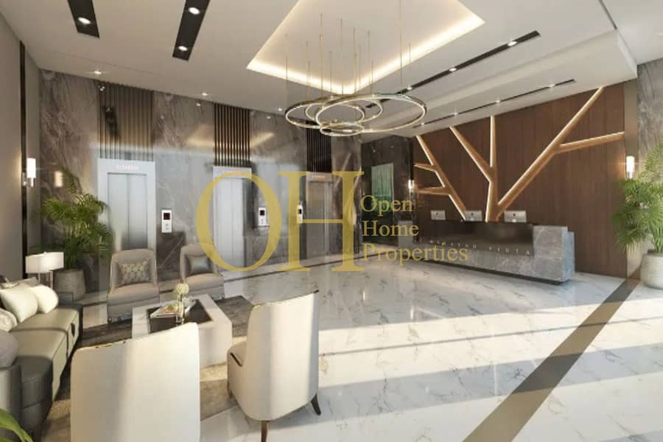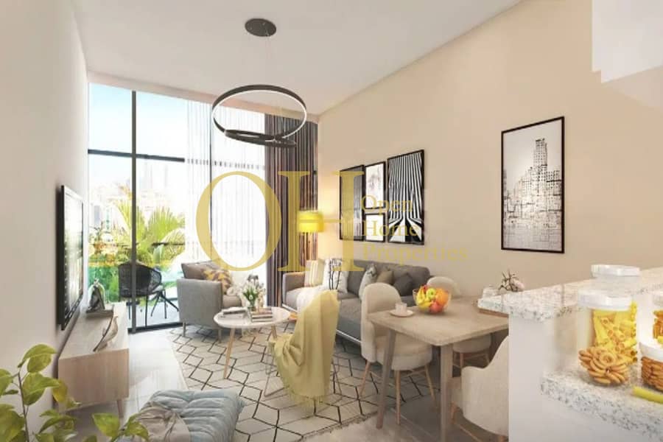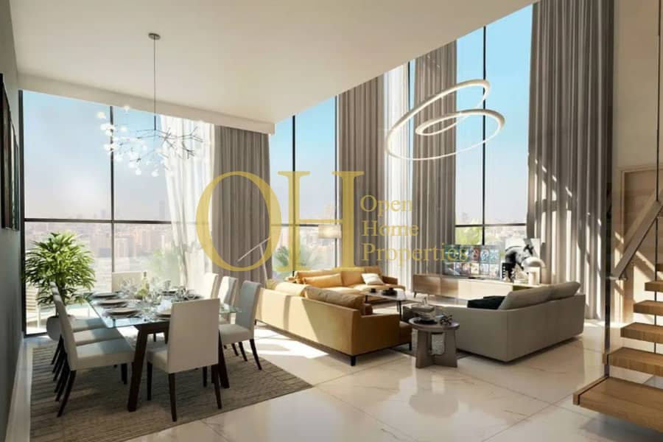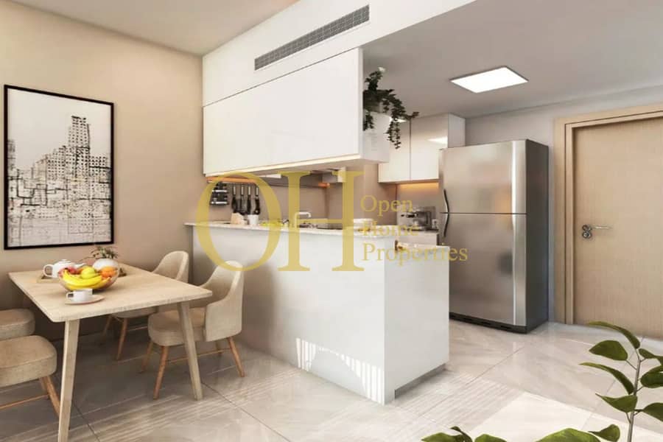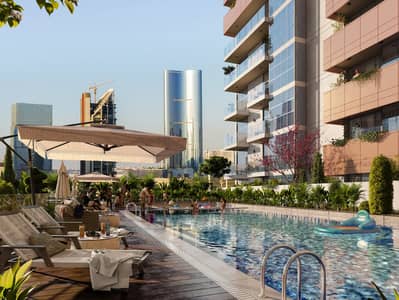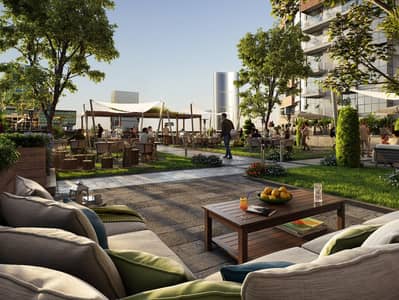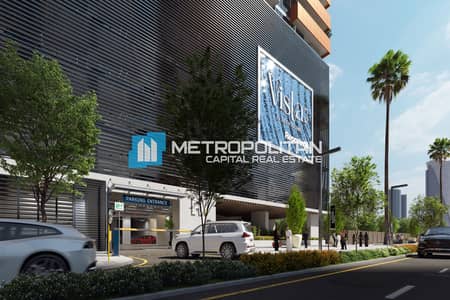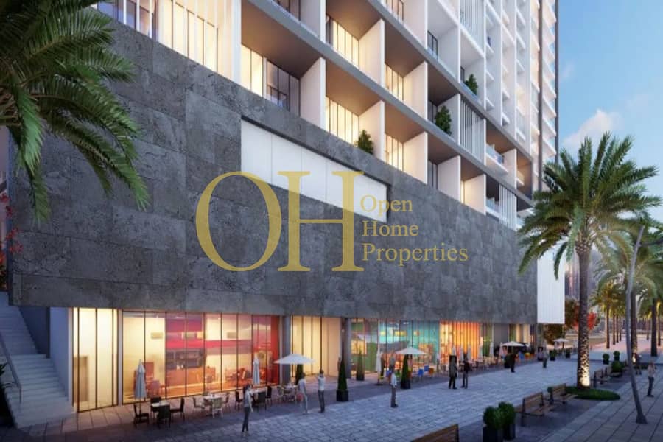
Off-Plan
Floor plans
Map
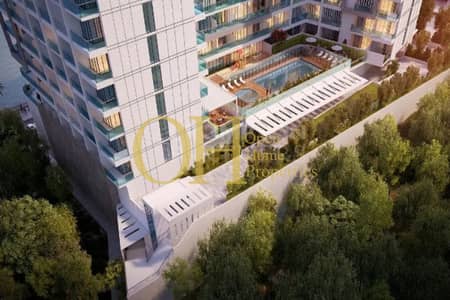
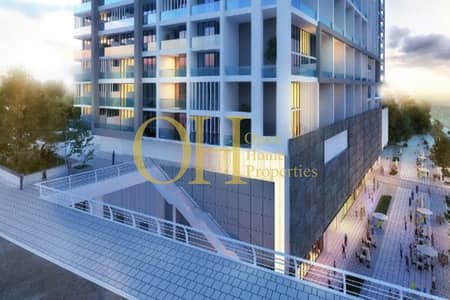
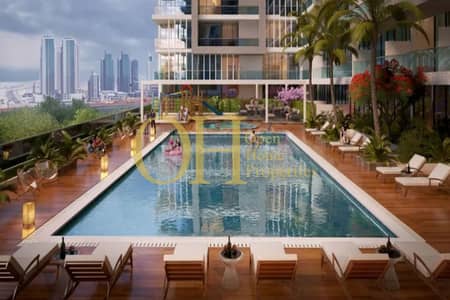
11
Refreshing Canal View | Charming Studio | Ready to Move
Al Maryah Vista 2 is a premium residential development by Reportage Properties, situated on Al Maryah Island in Abu Dhabi. This project offers a blend of modern design and waterfront living, catering to both investors and residents seeking an upscale lifestyle.
Property Overview
AmenitiesResidents of Al Maryah Vista 2 can enjoy a range of premium amenities:
Location BenefitsAl Maryah Vista 2 boasts a prime location on Al Maryah Island, offering residents easy access to various attractions and essential services:
Property Overview
- Developer: Reportage Properties
- Location: Al Maryah Island, Abu Dhabi
- Unit Types: Studios, 1 to 4-bedroom apartments, and duplexes
- Unit Sizes: Ranging from 343 to 1,809 sq. ft.
- Starting Price: From AED 550,000
- Handover: Expected in Q4 2025
- Payment Plans: Flexible options available
AmenitiesResidents of Al Maryah Vista 2 can enjoy a range of premium amenities:
- Fitness & Recreation:
- Swimming pools for adults and children
- Fully equipped gymnasium
- BBQ areas
- Children’s play area
- Convenience & Services:
- Retail outlets within the development
- Covered parking
- 24/7 security and concierge services
- Additional Features:
- Elegant lobby
- Landscaped gardens
- Proximity to public transportation
Location BenefitsAl Maryah Vista 2 boasts a prime location on Al Maryah Island, offering residents easy access to various attractions and essential services:
- Proximity to Landmarks:
- 1-minute walk to Cleveland Clinic Abu Dhabi
- Short walk to Abu Dhabi Mall
- 10-minute walk to The Galleria Mall
- Approximately 25-minute drive to Abu Dhabi International Airport
- Community Features:
- Part of a vibrant waterfront community with retail outlets, restaurants, and cafes
- Family-friendly environment with landscaped parks and recreational areas
Property Information
- TypeApartment
- PurposeFor Sale
- Reference no.Bayut - 9364-tuX7HR
- CompletionOff-Plan
- Added on26 May 2025
- Handover dateQ4 2025
Floor Plans
3D Live
3D Image
2D Image
- Floor 3-31
