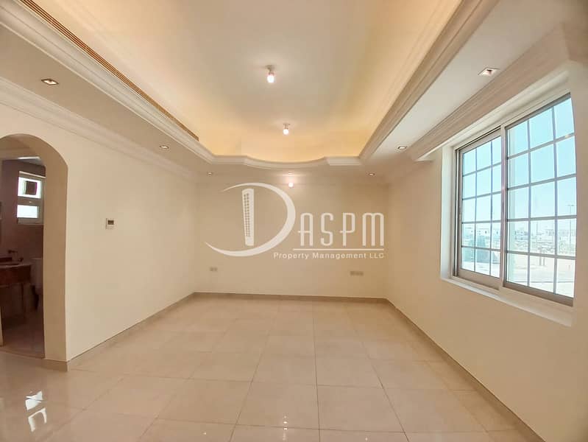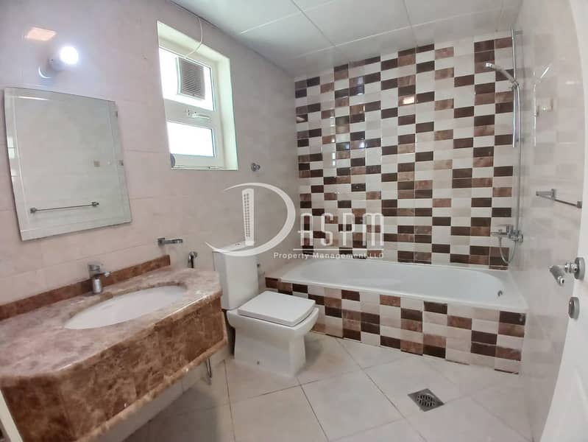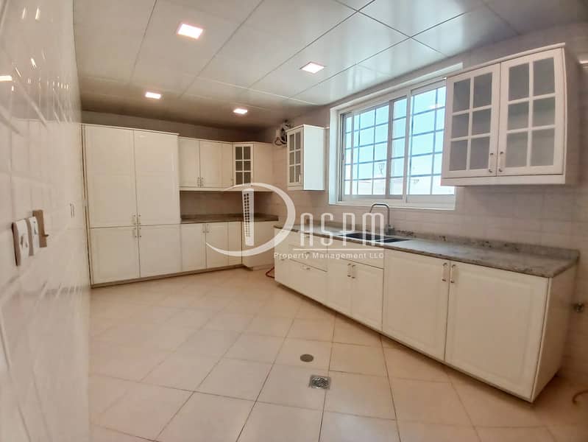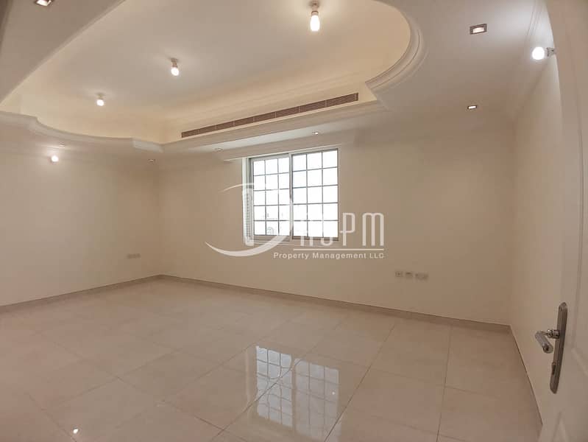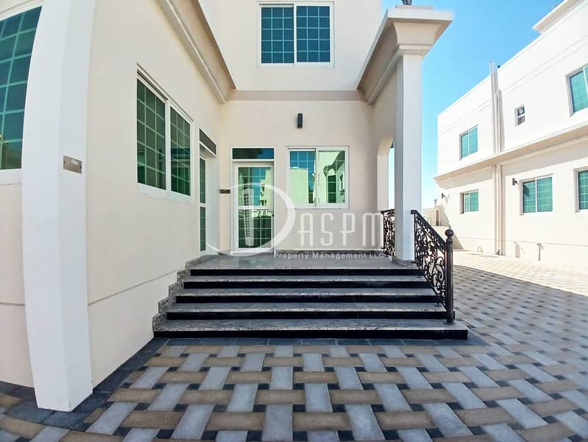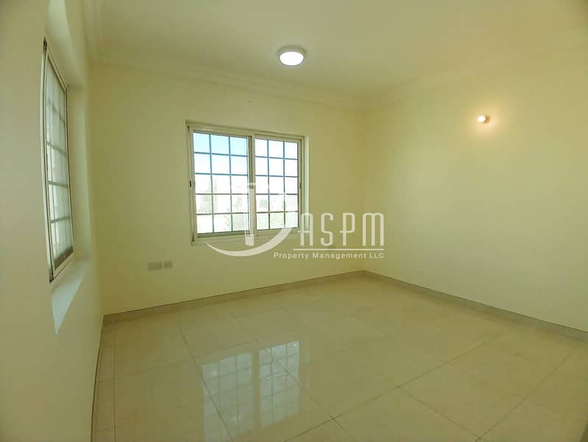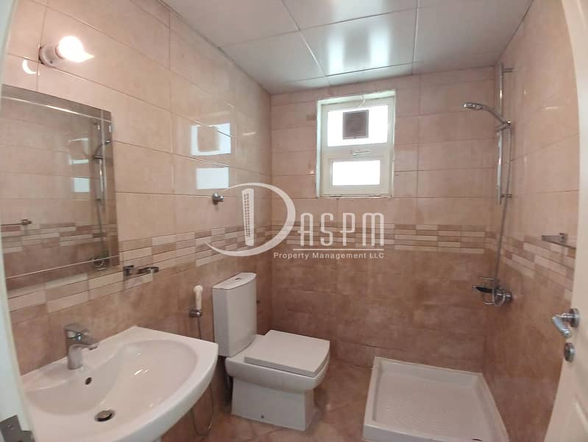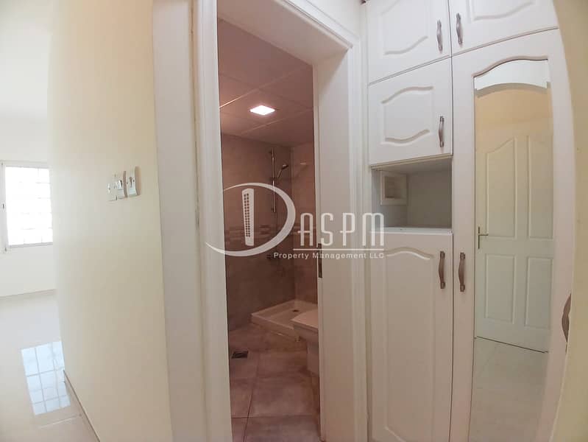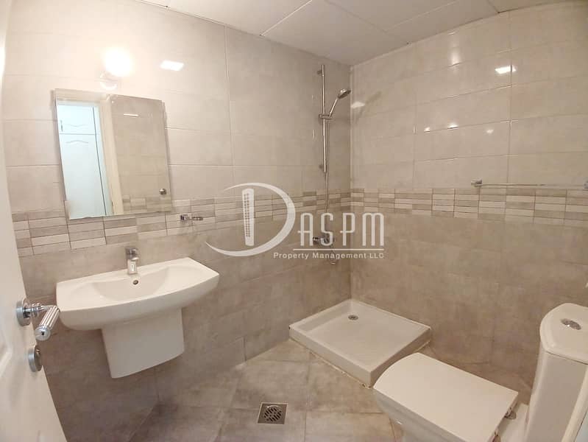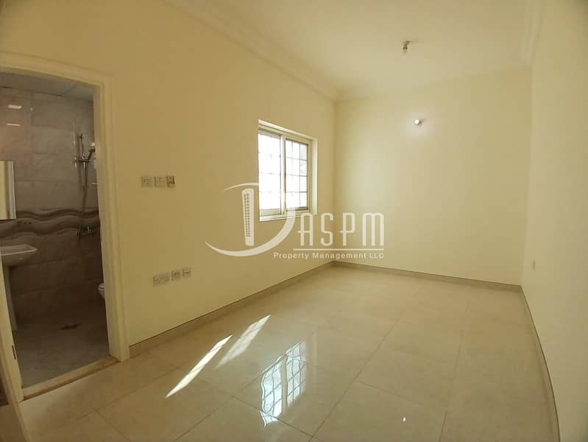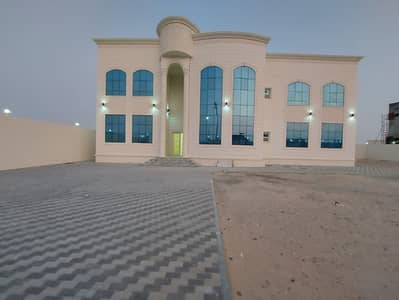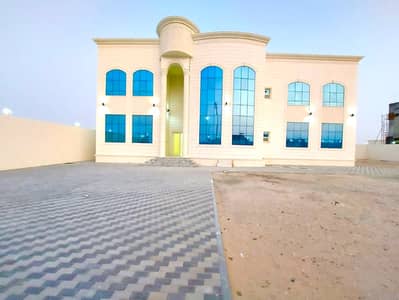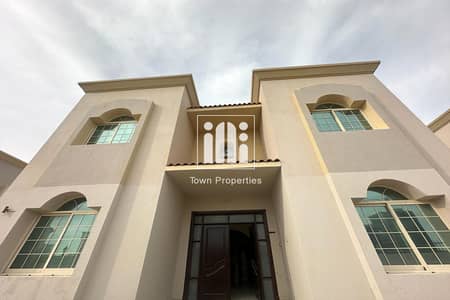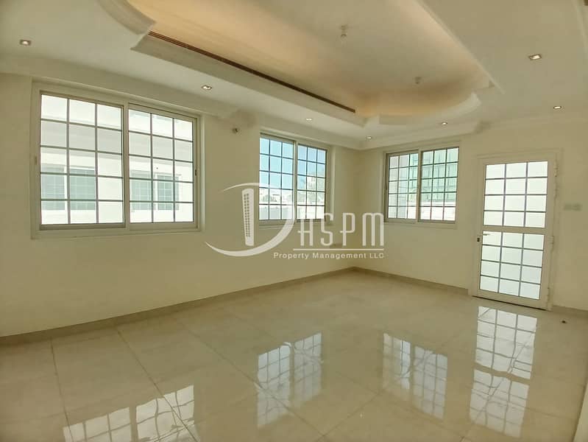
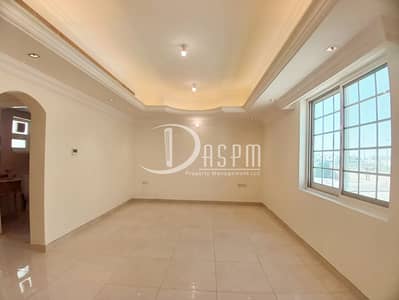
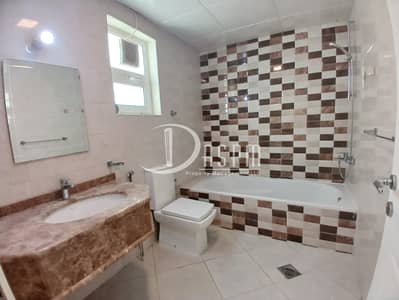
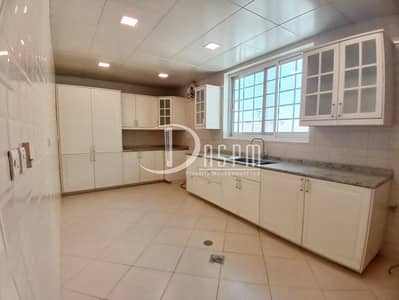
4 BEDS WITH AMAZING FINISHING 140K!
- 4 BEDS
- MAID'S ROOM
- MAJLIS
- AMAZING ATMOSPHERE
- NICE FINISHING
- ASKING PRICE 140K
FOR MORE DETAILS KINDLY CALL AHMED ON :
Khalifa City B, a suburb of Abu Dhabi, is located southeast of the future Capital District. Khalifa City B is a relatively new community in transition. The Masterplan is predicated on carrying forward the vision expressed within Plan Abu Dhabi 2030. It is also intended to promote development and embrace Estidama sustainable principles.
The Khalifa City B master plan, initiated in August 2008, consists of three components:
§ A master plan for the existing Khalifa City B neighbourhood that implements quality public spaces and community facilities
§ A master plan for the Khalifa City B gateway area that focuses on creating a vibrant new mixed use area between the existing neighbourhood and highway
§ Design guidelines for all new developments whilst ensuring high quality neighbourhoods in the existing Khalifa City B and providing for resident's needs
Development objectives
The assigned objectives for the Khalifa B Masterplan are stated to ensure that it promotes a sustainable approach and creates an environment that can evolve through the years and stand the test of time, as follows:
§ Create a Masterplan that elevates the quality of life for residents by providing a complete community with high quality amenities. To insert community and public facilities into the existing Khalifa City B Emirati housing community
§ Provide a Masterplan that creates a mixed-use community while integrating the undeveloped strip between the existing Emirati neighbourhoods with the Gateway, Central Spine, and Northern Spine. Also, incorporating the land use, transportation, natural resources and sustainability principles and practices of Plan Abu Dhabi 2030
§ Provide a Masterplan that specifies land uses, development patterns and densities, public facilities and amenities within all undeveloped areas of Khalifa City B
§ Provide improved connectivity for vehicles, cyclists and pedestrians. Create neighbourhoods that are walkable, with improved streetscapes that are both safe and enjoyable. Integrate mass-transit and transit supportive density as a development pattern in the study area. Locate community amenities that are walkable destinations
§ Provide an illustrated set of Development Requirements that prescribe design elements such as allowed uses, building size, setbacks, encroachments, plot entry, landmark elements etc. for all plots excluding existing villa plots.
Development requirements
The process began with a thorough site analysis of the Masterplan area and understanding of the regional context, including the goals and objectives of Plan 2030. The developments in Khalifa City B will be regulated via:
◾Development standards: to determine the building type, permitted land uses, building heights and other compulsory standards
◾Development guidelines: to suggest architectural and site design considerations
◾Plot specifications: to outline the boundaries of plots and specific information that
relates to each plot type The overall Masterplan includes appropriate transit and transportation linkages to the Capital District, Mafraq, and areas to the east. It also evaluated proposed adjacent land uses in the Capital District to ensure compatibility.
The Emirati neighbourhood
The focus in the Emirati neighbourhoods is to develop community facilities that are designed and positioned to best benefit Emirati residents. Refinement of the design
included distribution analysis and conceptual design of individual community facilities such as parks, schools, retail and mixed-use nodes and neighbourhood mosques.
The design also included improved streetscapes and pedestrian networks as well as infill villa plots in underdeveloped areas.
Property Information
- TypeVilla
- PurposeFor Rent
- Reference no.Bayut - MJD-25
- Added on19 December 2023
Trends
Location & Nearby
Location
Schools
Restaurants
Hospitals
Parks
This property is no longer available
Dar Al Saad Property Management (DASPM)View all properties
