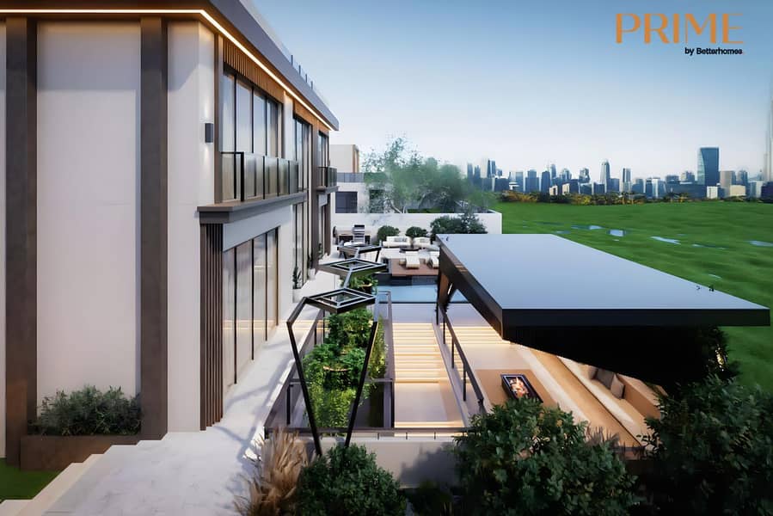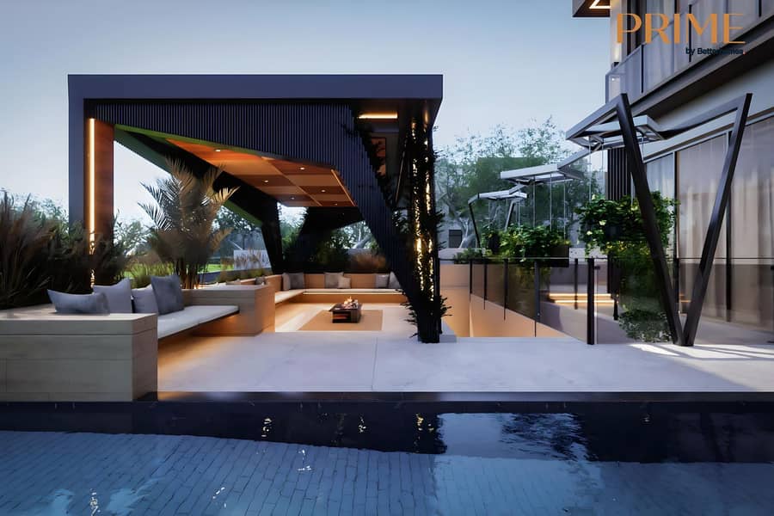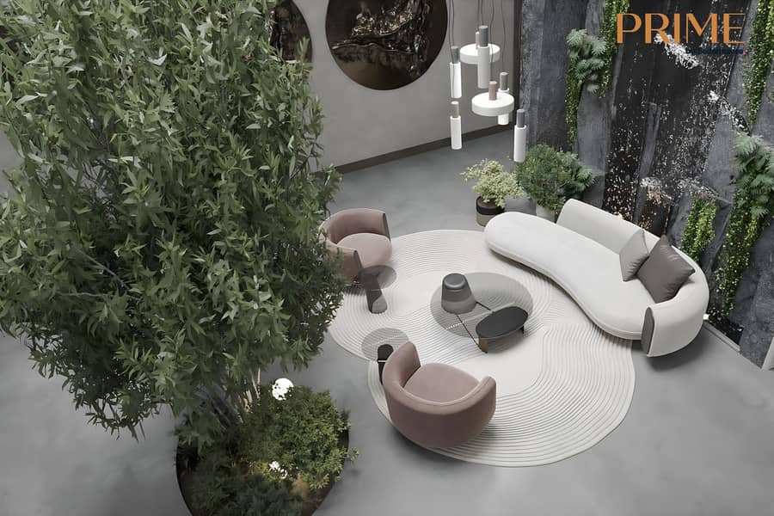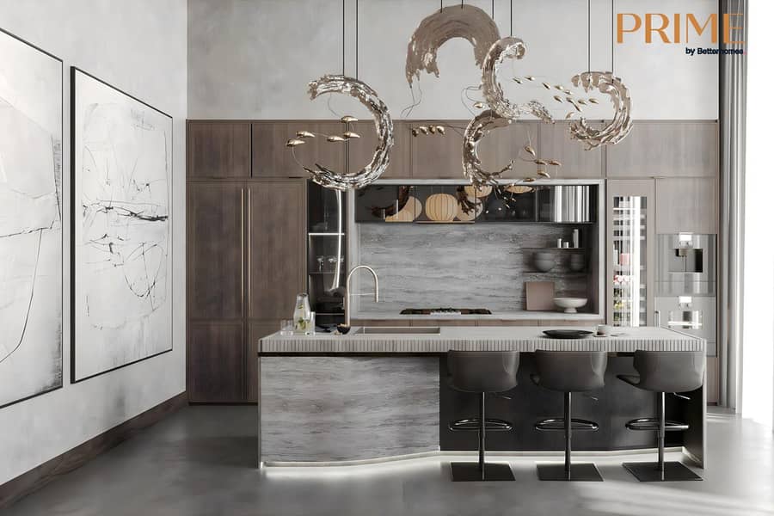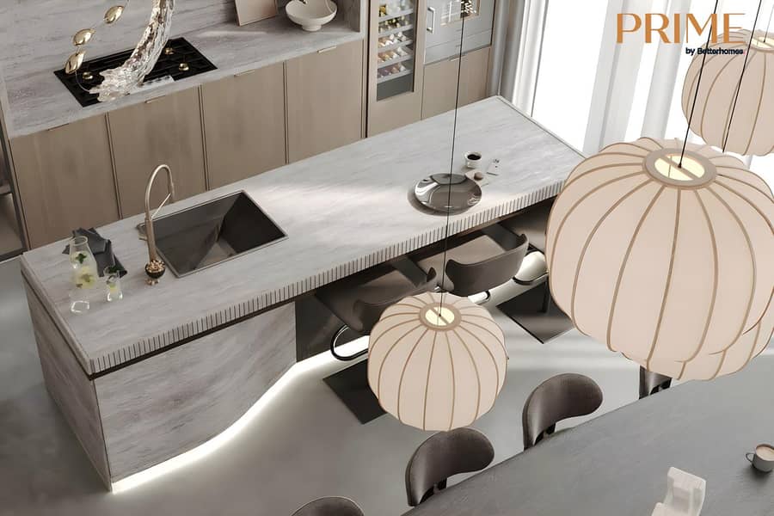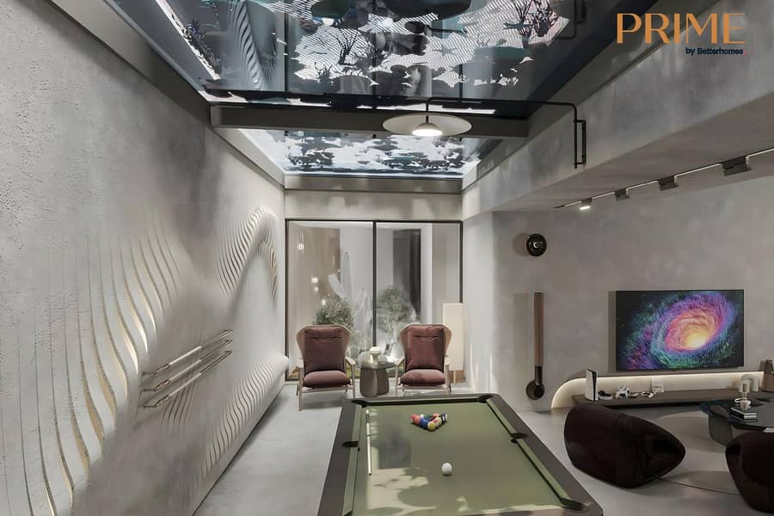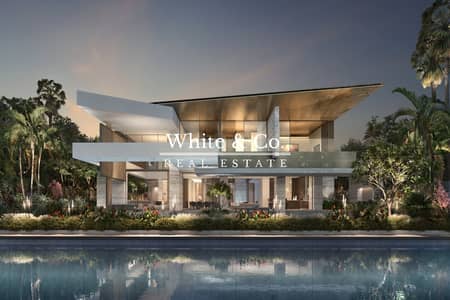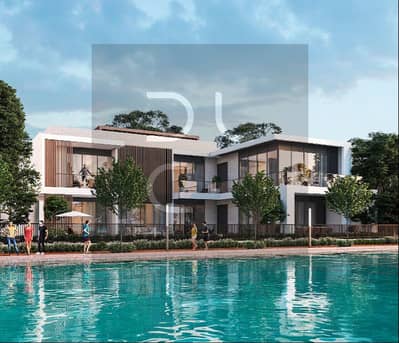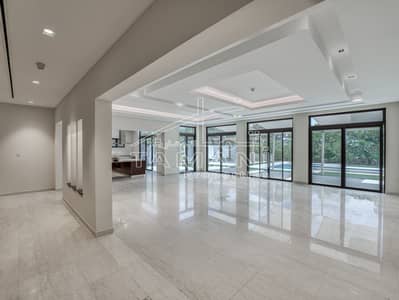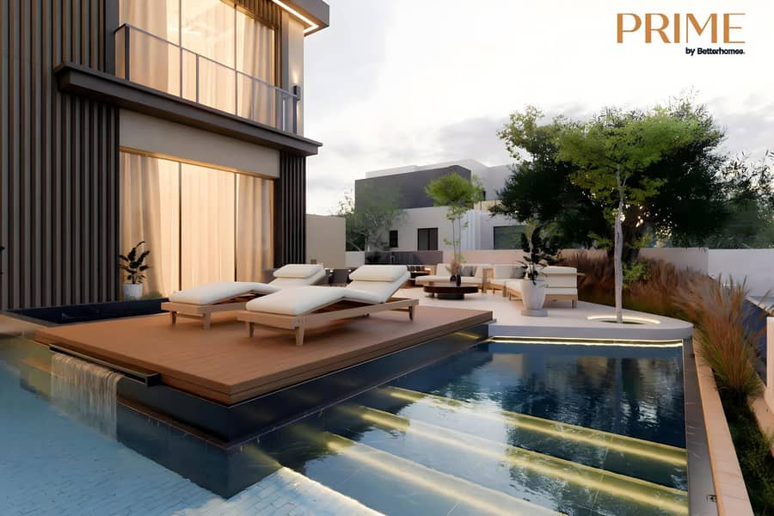
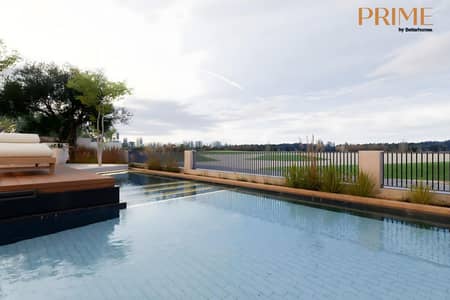
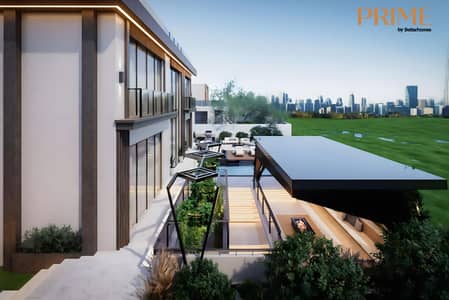
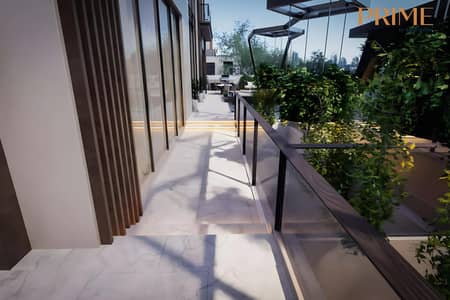
Exclusive!!! | Flexible Payment Terms | Golf Course View
PRIME by Betterhomes is proud to present this ultra-luxury, bespoke custom-built villa in Fairways, Dubai Hills Estate with gorgeous views towards Burj Khalifa and lush green golf course.
This highly customizable villa incorporates a beautiful exterior with natural stone and wooden panels to invoke a warm and luxurious design.
• This villa's construction is moving at a breakneck pace.
• The Payment Plan is extremely adaptable.
• The project will be completed in the middle of 2024.
• Contact Asma Akram for more information and to set up a courtesy brief with a 3D demo of the project.
• All real estate professionals are welcome to bring their clients with them as well.
Being so close to the golf course, the villa has been thoughtfully designed to maximize on the views and capture the most out of the surroundings. The villa includes a basement, ground floor, first floor and a usable rooftop with all floors easily accessible with an elevator.
The basement comes along with the custom-built design with a majestic grandeur area that includes a spa, sauna, gaming room, changing room, gym, cinema theater and service area. There’s also parking, a driver's room and an en-suite bedroom which all come with unique interiors, functional spaces and utilities.
The ground floor has a well-designed living area, a dining area, and a family living area along with a separate formal dining & living area with an extendable outdoor seating area. Plus, there’s a show kitchen, a wet kitchen, a maid's room, guest bedroom and a bedroom with dual access that can be used as an office or kid's area. The backyard has a pool and a closed pool deck ideal for use through all seasons.
The first floor has a large family living area between the master bedroom and the next bedroom, 2 spacious en-suite bedrooms with a central courtyard area. The master bedroom is extremely spacious and beautifully upgraded with a luxurious walk-in closet and a grand master bathroom. The master bedroom also has a large terrace overlooking the golf course and park.
The roof floor has a spacious suite with beautiful views and a large, usable terrace with breathtaking views towards the downtown skyline and of course, the lush green golf course.
Finally, the basement includes a cinema room, parking to house 3 to 4 cars, a driver's room and a storage room.
The villa will be well-landscaped and include a home automation system.
In a gist:
• Bespoke 6 Bed + Maid's Room + Driver's Room
• Plot Size: 11,450 Sq. Ft.
• BUA: 17,980 Sq. Ft
• Bespoke, High Grade and Customizable
• Upgraded master bedroom
• Home automation
• Landscaped
• Excellent location with 3 sided views of the golf course, park and Downtown Dubai skyline.
For any queries regarding this beautiful property, please feel free to contact Asma Akram :
Phone: /
Email: asma.
This highly customizable villa incorporates a beautiful exterior with natural stone and wooden panels to invoke a warm and luxurious design.
• This villa's construction is moving at a breakneck pace.
• The Payment Plan is extremely adaptable.
• The project will be completed in the middle of 2024.
• Contact Asma Akram for more information and to set up a courtesy brief with a 3D demo of the project.
• All real estate professionals are welcome to bring their clients with them as well.
Being so close to the golf course, the villa has been thoughtfully designed to maximize on the views and capture the most out of the surroundings. The villa includes a basement, ground floor, first floor and a usable rooftop with all floors easily accessible with an elevator.
The basement comes along with the custom-built design with a majestic grandeur area that includes a spa, sauna, gaming room, changing room, gym, cinema theater and service area. There’s also parking, a driver's room and an en-suite bedroom which all come with unique interiors, functional spaces and utilities.
The ground floor has a well-designed living area, a dining area, and a family living area along with a separate formal dining & living area with an extendable outdoor seating area. Plus, there’s a show kitchen, a wet kitchen, a maid's room, guest bedroom and a bedroom with dual access that can be used as an office or kid's area. The backyard has a pool and a closed pool deck ideal for use through all seasons.
The first floor has a large family living area between the master bedroom and the next bedroom, 2 spacious en-suite bedrooms with a central courtyard area. The master bedroom is extremely spacious and beautifully upgraded with a luxurious walk-in closet and a grand master bathroom. The master bedroom also has a large terrace overlooking the golf course and park.
The roof floor has a spacious suite with beautiful views and a large, usable terrace with breathtaking views towards the downtown skyline and of course, the lush green golf course.
Finally, the basement includes a cinema room, parking to house 3 to 4 cars, a driver's room and a storage room.
The villa will be well-landscaped and include a home automation system.
In a gist:
• Bespoke 6 Bed + Maid's Room + Driver's Room
• Plot Size: 11,450 Sq. Ft.
• BUA: 17,980 Sq. Ft
• Bespoke, High Grade and Customizable
• Upgraded master bedroom
• Home automation
• Landscaped
• Excellent location with 3 sided views of the golf course, park and Downtown Dubai skyline.
For any queries regarding this beautiful property, please feel free to contact Asma Akram :
Phone: /
Email: asma.
Property Information
- TypeVilla
- PurposeFor Sale
- Reference no.Bayut - VI724148S
- CompletionOff-Plan
- Added on1 December 2023
Features / Amenities
Balcony or Terrace
Jacuzzi
View
Centrally Air-Conditioned
+ 4 more amenities
Trends
Mortgage
This property is no longer available

Betterhomes - Business Bay
Agent:Asma Akram

