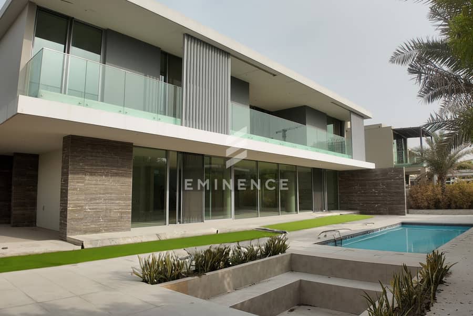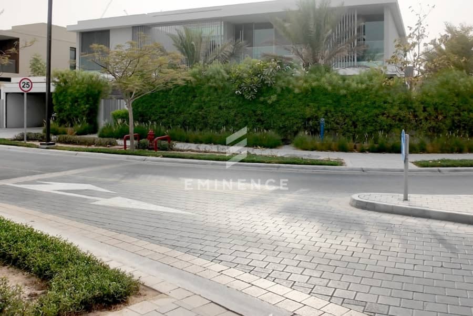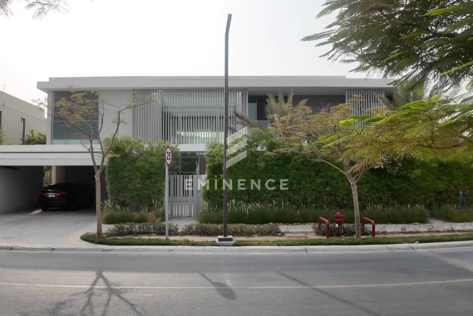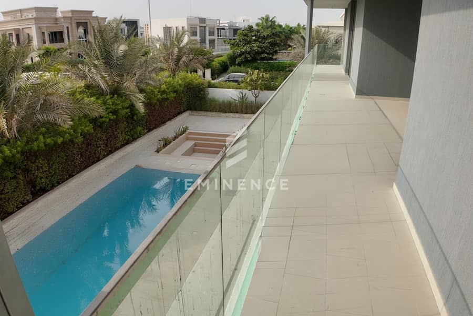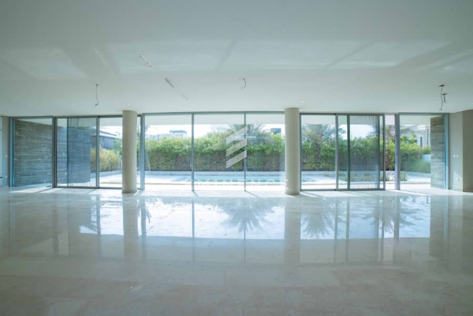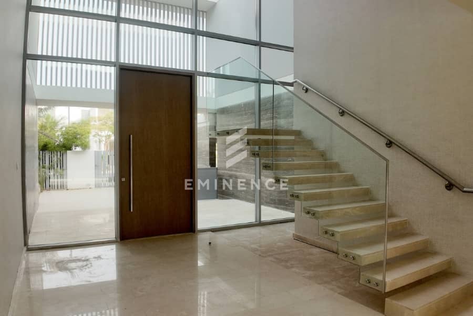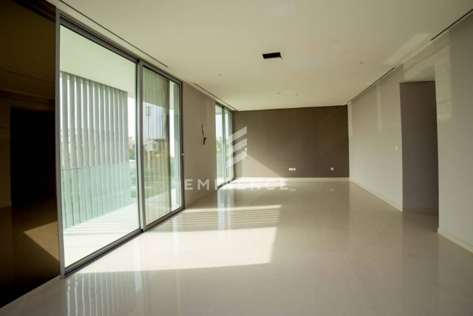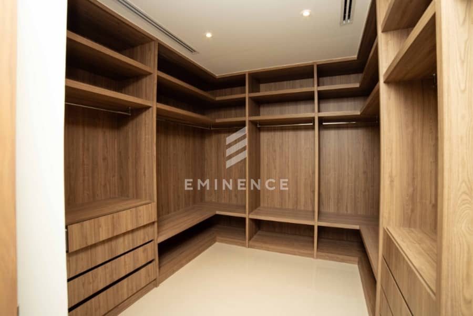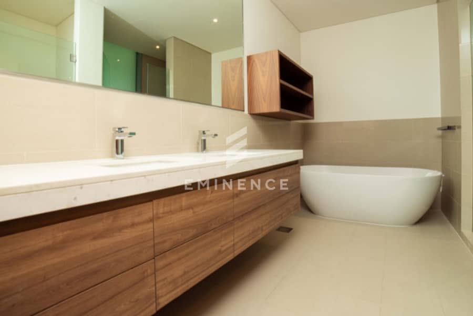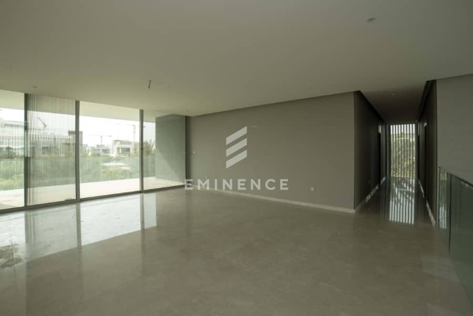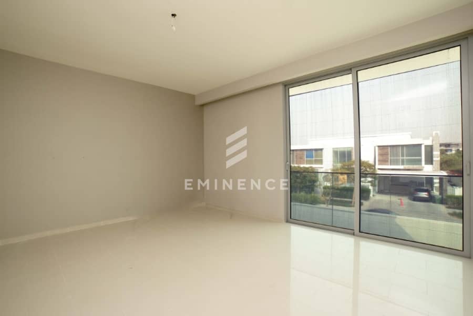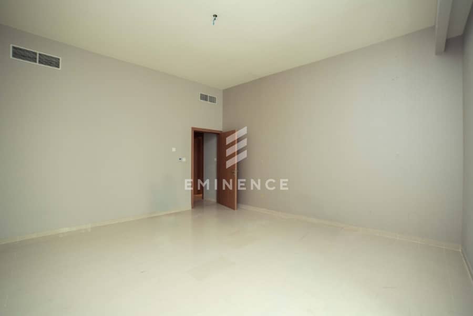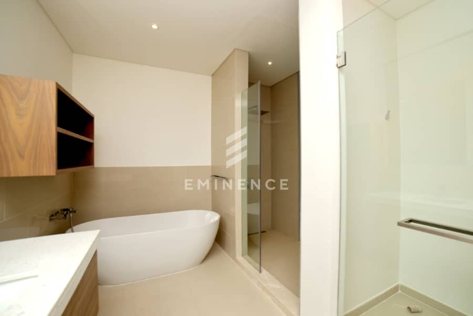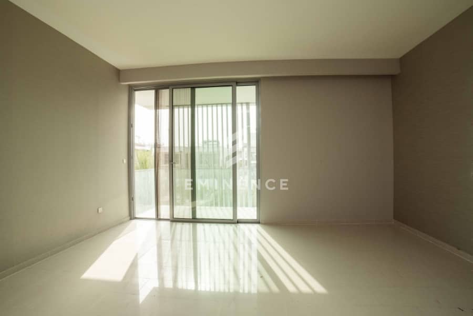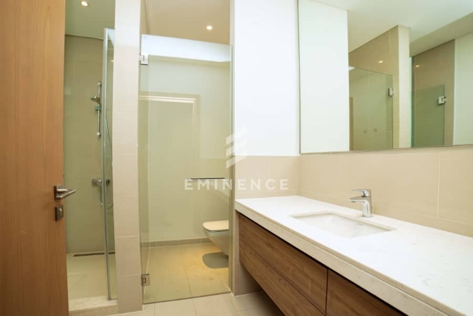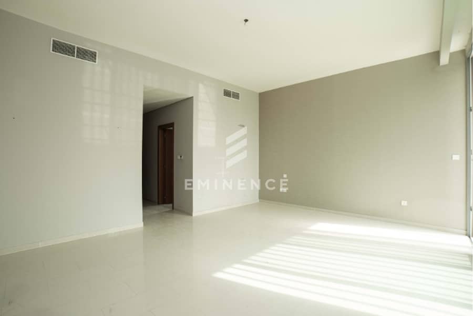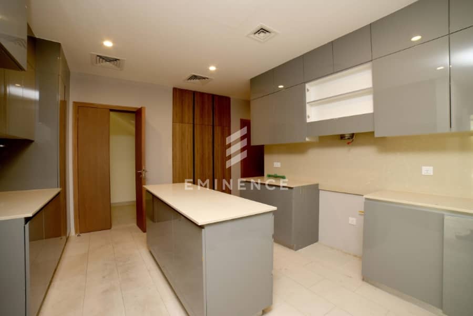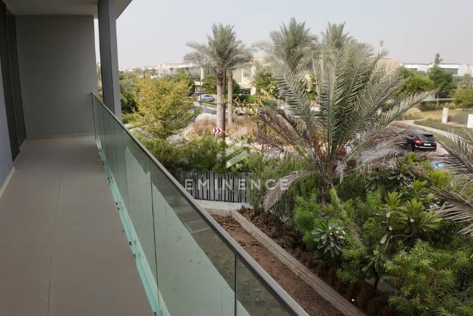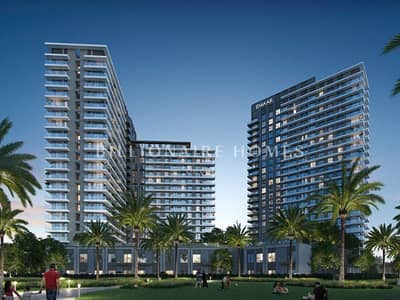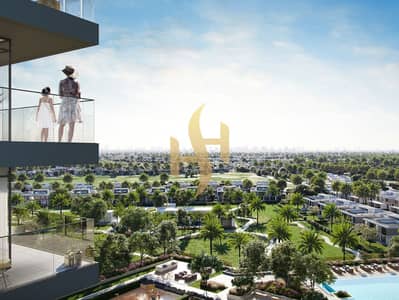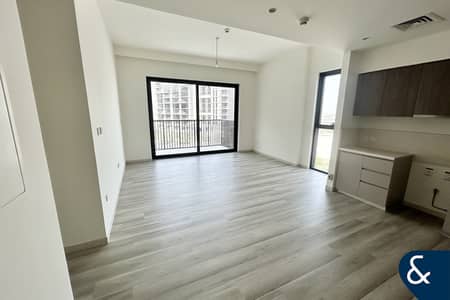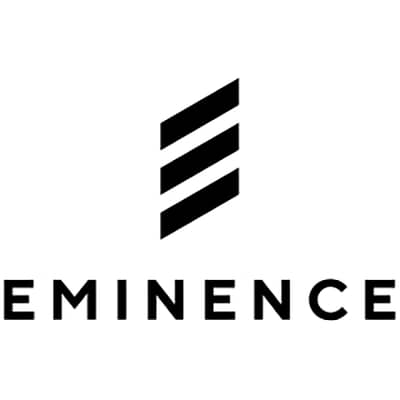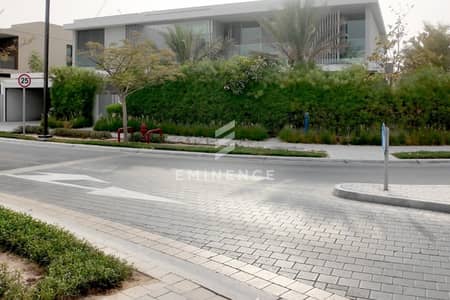
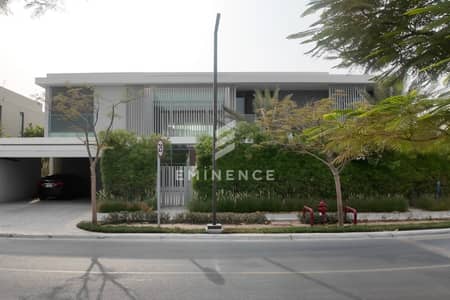
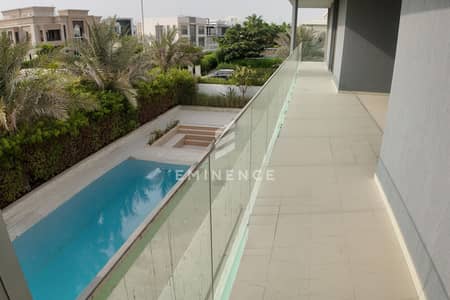
18
Est. Payment AED 147.5K/mo
Get Pre-Approved
Parkway Vistas, Dubai Hills Estate, Dubai
7 Beds
7 Baths
12,357 sqft
Ultra-Luxury 7BR Villa | Pool Corner Plot | Vacant
An architectural statement of sophistication and scale, this 7-bedroom villa is set on a prime corner plot of 12,358 sq. ft, offering unmatched privacy, lush landscaping, and a resort-style lifestyle. Designed with refined taste and functionality in mind, this home merges grand proportions with bespoke finishes across 9,221 sq. ft of built-up space — vacant and ready for immediate possession.
Property Highlights:
• Built-Up Area: 9,221 sq. ft
• Plot Size: 12,358 sq. ft
• 7 Bedrooms | 7 Bathrooms
• Private Swimming Pool
• Sunken Outdoor Sitting Lounge
• Lush Landscaped Garden with Mature Trees
• 2 Spacious Family Lounges (Ground & First Floor)
• 6 Bedrooms with Walk-In Closets
• En-suite Maid’s Room + En-suite Nanny’s Room
• Wet & Hot Kitchen with Dedicated Storage Room
• Separate Service Entrance for Staff
• Vacant | Move-in Ready
Ground Floor – Grand First Impression
Enter through a dramatic double-height foyer illuminated by natural light, setting the tone for the luxury within. The formal living and dining spaces open up to the private pool and manicured garden, offering seamless indoor-outdoor living.
This level includes:
• 2 en-suite guest bedrooms, ideal for guests or extended family
• A fully functional wet & hot kitchen
• Dedicated kitchen storage room
• Separate staff access and maid’s quarters
• A tranquil sunken lounge nestled in greenery — perfect for alfresco evenings
• The large corner plot is surrounded by mature trees, ensuring complete privacy
First Floor – Elevated Family Living
The upper level offers 5 en-suite bedrooms, each featuring walk-in wardrobes and elegant finishes. At the heart is the master suite — spacious, light-filled, and overlooking the pool and garden.
Additional features include:
• A nanny’s room with en-suite bathroom
• A cozy second family lounge, ideal for relaxation or children’s play
• An expansive terrace balcony that brings the outdoors in
Property Highlights:
• Built-Up Area: 9,221 sq. ft
• Plot Size: 12,358 sq. ft
• 7 Bedrooms | 7 Bathrooms
• Private Swimming Pool
• Sunken Outdoor Sitting Lounge
• Lush Landscaped Garden with Mature Trees
• 2 Spacious Family Lounges (Ground & First Floor)
• 6 Bedrooms with Walk-In Closets
• En-suite Maid’s Room + En-suite Nanny’s Room
• Wet & Hot Kitchen with Dedicated Storage Room
• Separate Service Entrance for Staff
• Vacant | Move-in Ready
Ground Floor – Grand First Impression
Enter through a dramatic double-height foyer illuminated by natural light, setting the tone for the luxury within. The formal living and dining spaces open up to the private pool and manicured garden, offering seamless indoor-outdoor living.
This level includes:
• 2 en-suite guest bedrooms, ideal for guests or extended family
• A fully functional wet & hot kitchen
• Dedicated kitchen storage room
• Separate staff access and maid’s quarters
• A tranquil sunken lounge nestled in greenery — perfect for alfresco evenings
• The large corner plot is surrounded by mature trees, ensuring complete privacy
First Floor – Elevated Family Living
The upper level offers 5 en-suite bedrooms, each featuring walk-in wardrobes and elegant finishes. At the heart is the master suite — spacious, light-filled, and overlooking the pool and garden.
Additional features include:
• A nanny’s room with en-suite bathroom
• A cozy second family lounge, ideal for relaxation or children’s play
• An expansive terrace balcony that brings the outdoors in
Property Information
- TypeVilla
- PurposeFor Sale
- Reference no.Bayut - EN-S-315
- CompletionReady
- FurnishingUnfurnished
- Average Rent
- Added on25 July 2025
Features / Amenities
Balcony or Terrace
Parking Spaces
