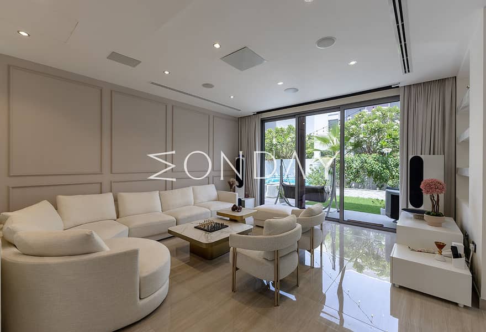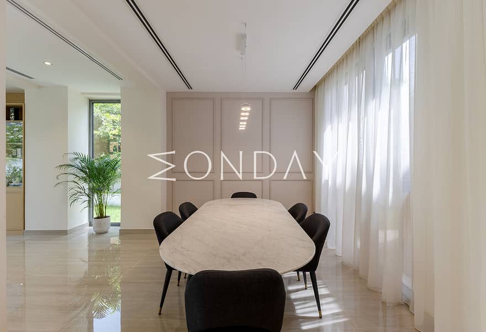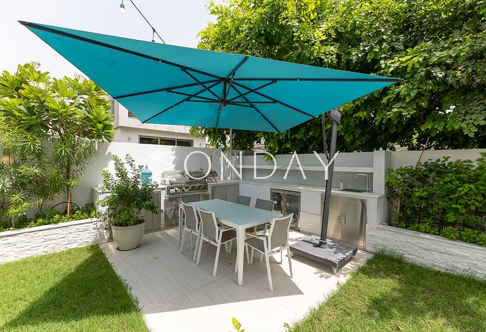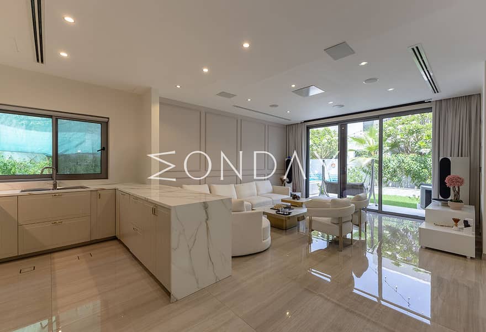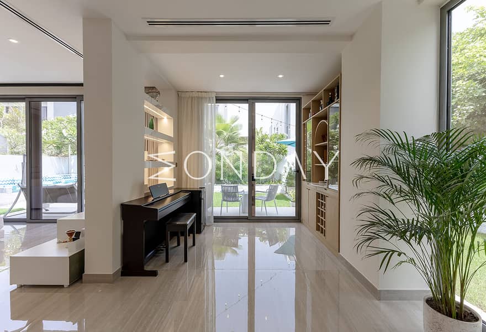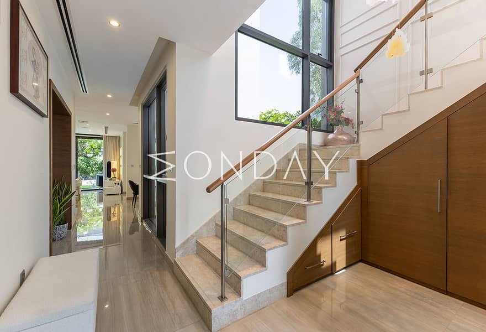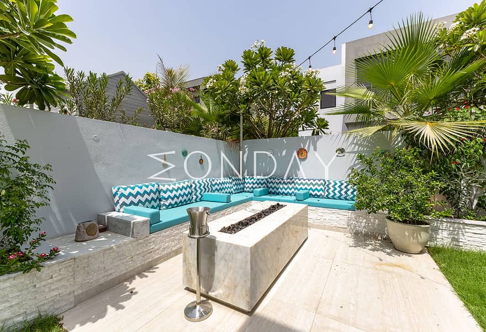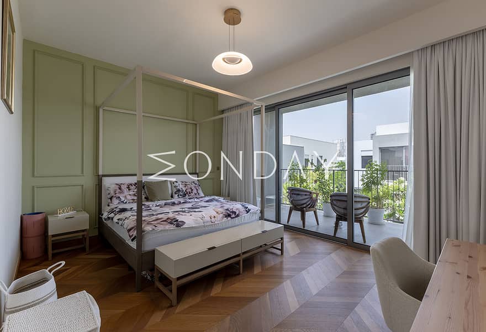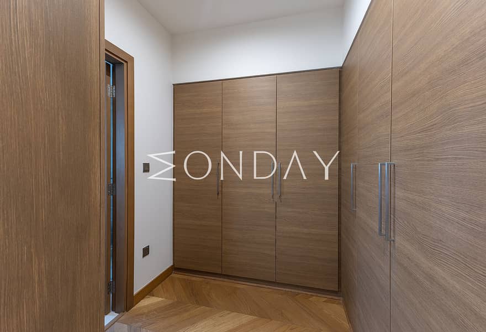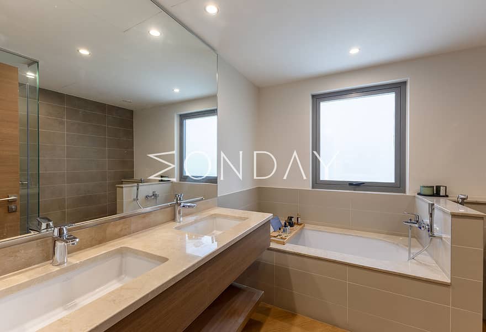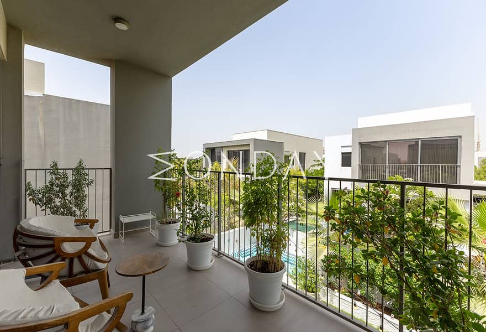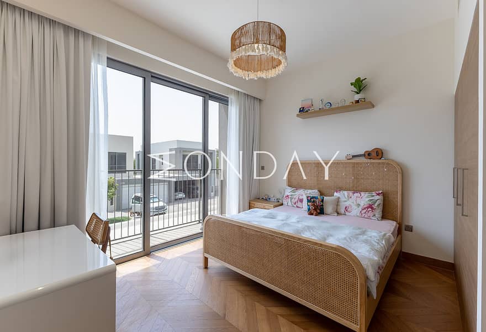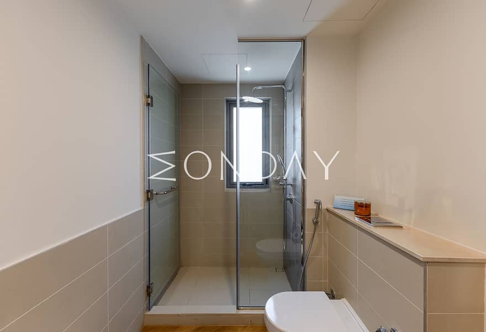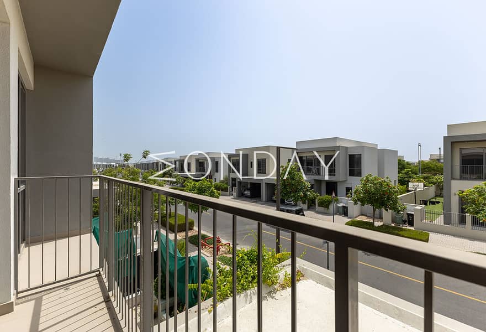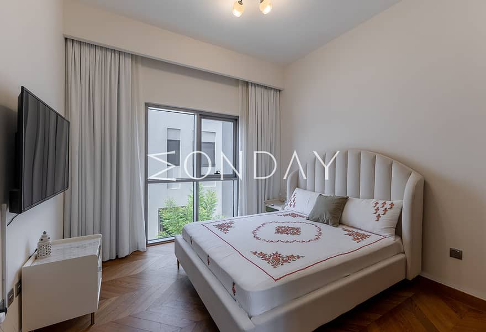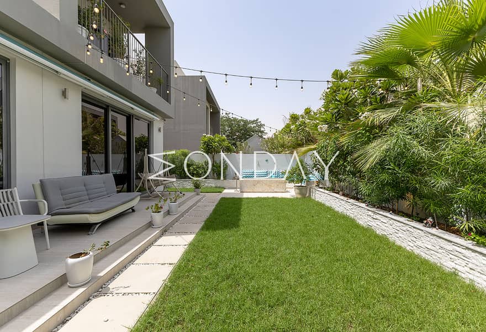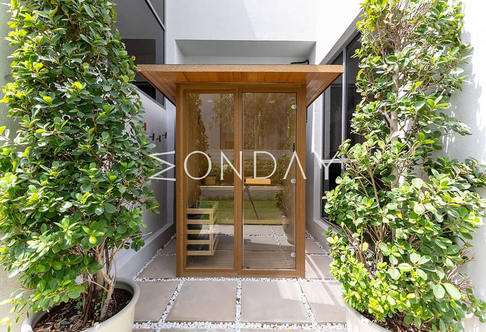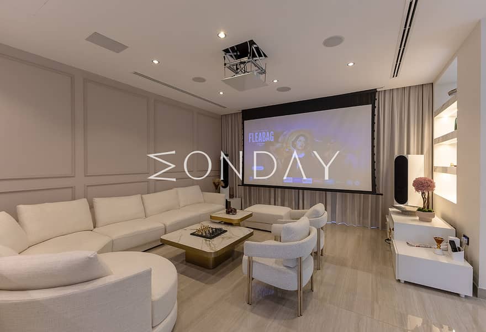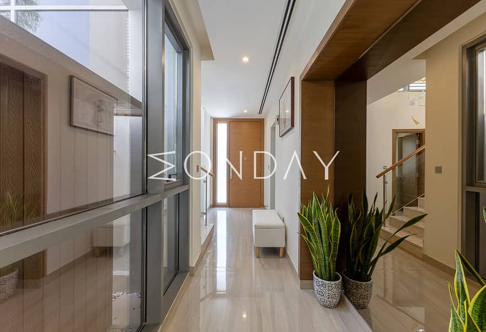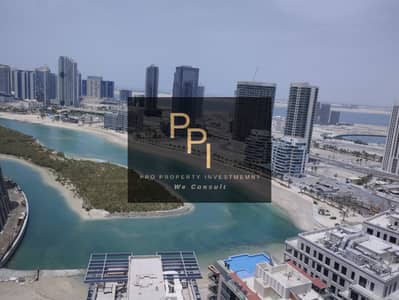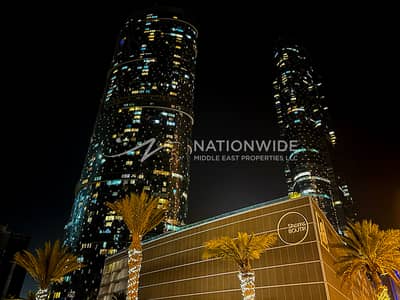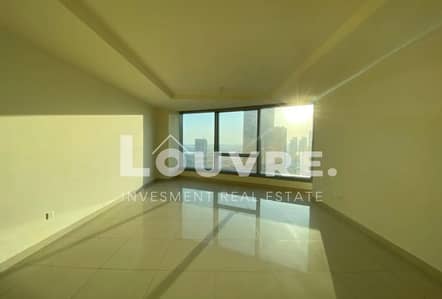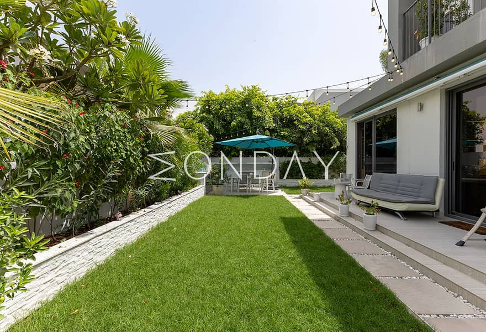
Floor plans
Map
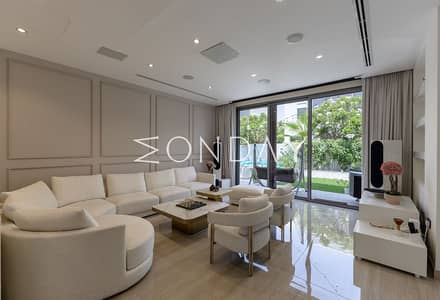
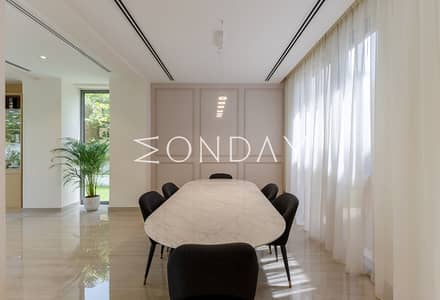
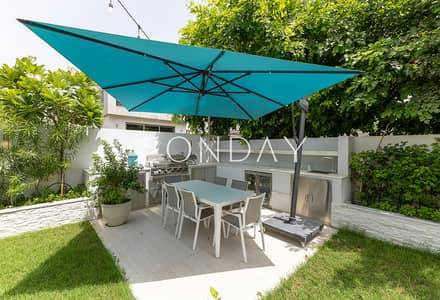
20
Est. Payment AED 46.8K/mo
Get Pre-Approved
Sidra 2, Sidra Villas, Dubai Hills Estate, Dubai
3 Beds
4 Baths
Built-up:3,146 sqftPlot:4,724 sqft
Beautifully Renovated | Extended | Large Plot
A beautifully upgraded and extended 3-bedroom villa with maid’s room in Sidra Villas II, Dubai Hills Estate, set on a generous 4,724 sq. ft. plot in a prime location. The built-up area spans approximately 3,146 sq. ft.
The home features a spacious, open plan living and dining area, seamlessly extended to enhance natural light and flow. A custom built water feature adds a calming ambiance, while the landscaped garden is an entertainer’s dream, complete with a real fire pit and a private outdoor sauna.
Inside, the villa is equipped with a state of the art cinema projector and premium surround sound system, perfect for relaxed evenings or hosting friends. Every detail has been thoughtfully considered, making this a rare and stylish offering in the community.
The home features a spacious, open plan living and dining area, seamlessly extended to enhance natural light and flow. A custom built water feature adds a calming ambiance, while the landscaped garden is an entertainer’s dream, complete with a real fire pit and a private outdoor sauna.
Inside, the villa is equipped with a state of the art cinema projector and premium surround sound system, perfect for relaxed evenings or hosting friends. Every detail has been thoughtfully considered, making this a rare and stylish offering in the community.
Property Information
- TypeVilla
- PurposeFor Sale
- Reference no.Bayut - Monday-Sidra-II
- CompletionReady
- FurnishingUnfurnished
- Average Rent
- Added on24 July 2025
Features / Amenities
Balcony or Terrace
View
Centrally Air-Conditioned
Double Glazed Windows
+ 11 more amenities
