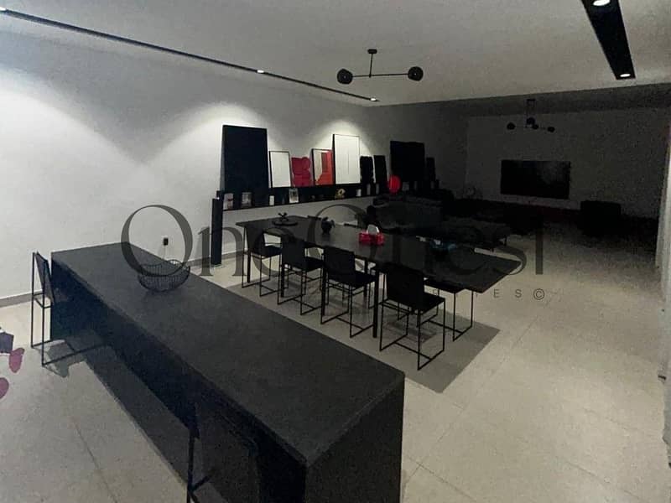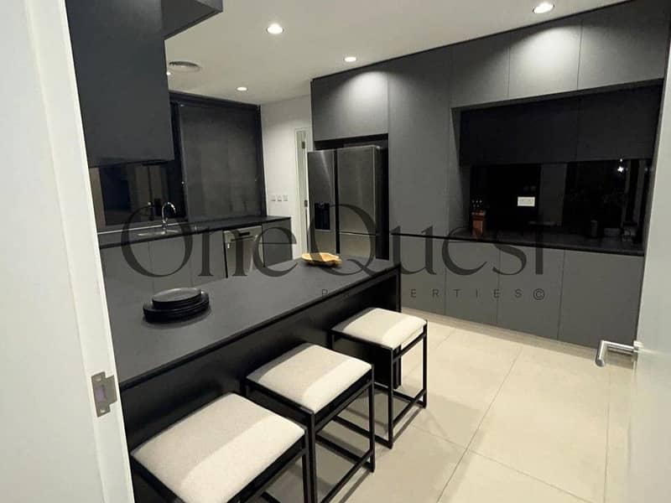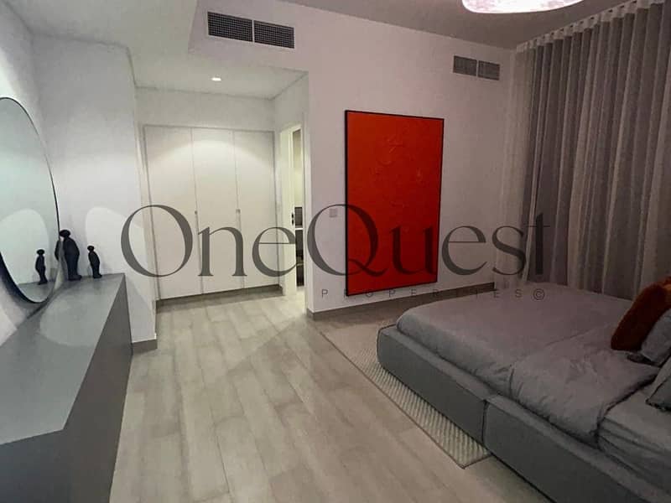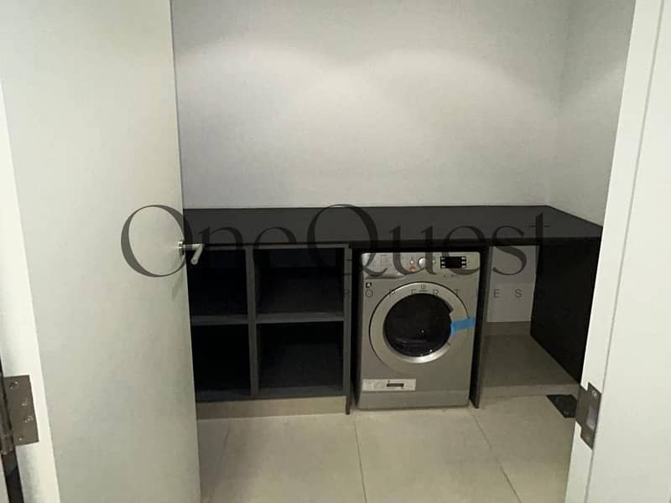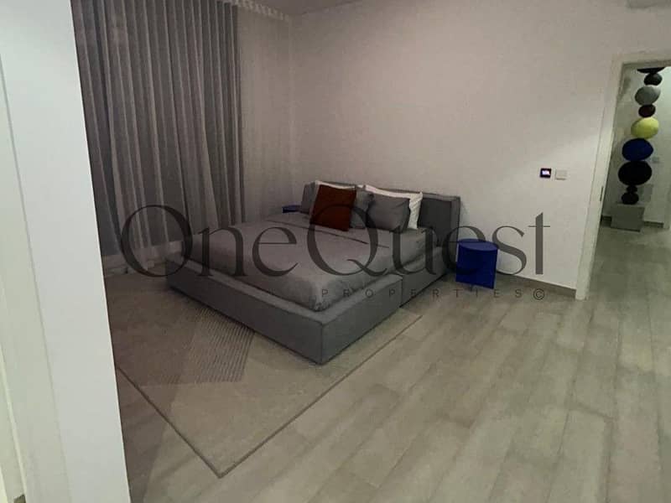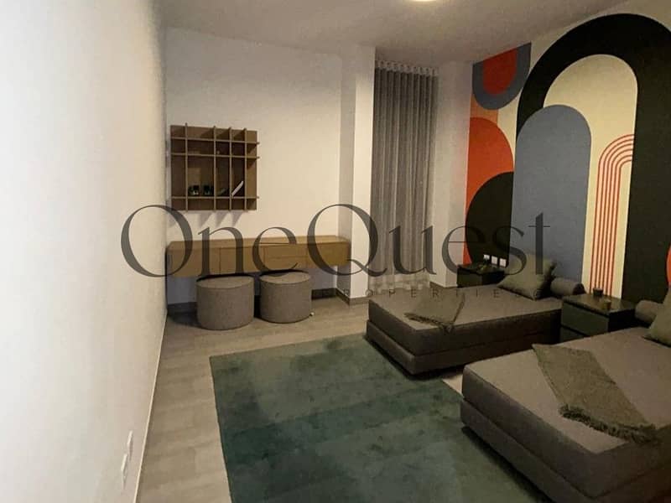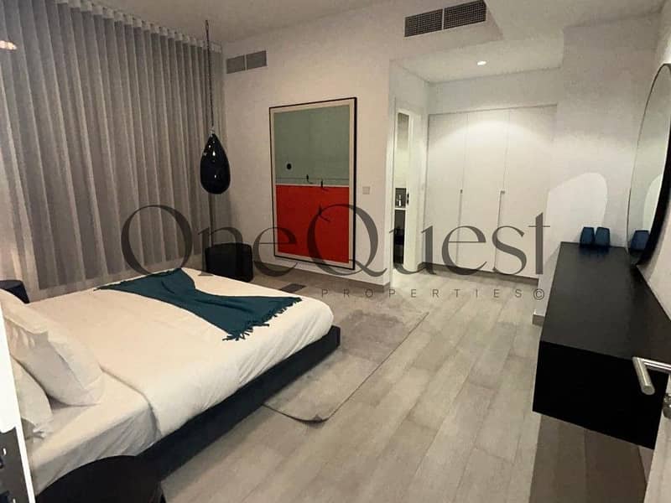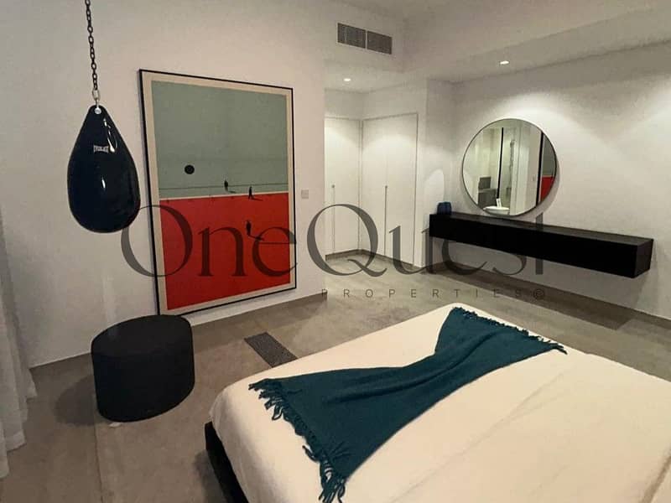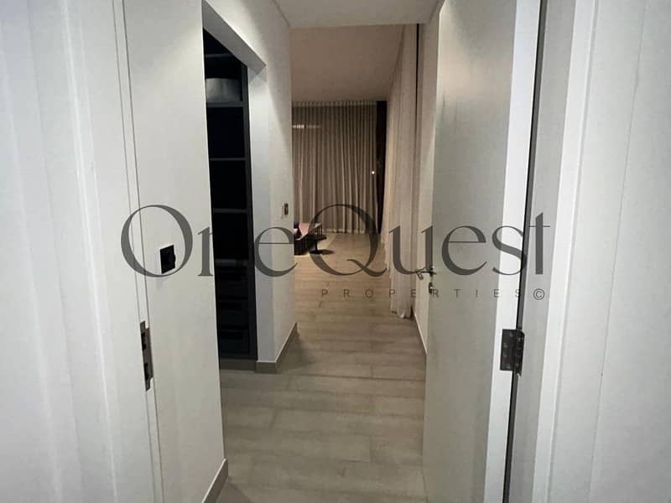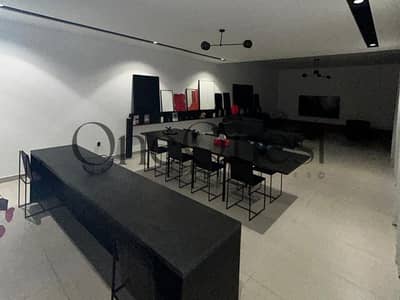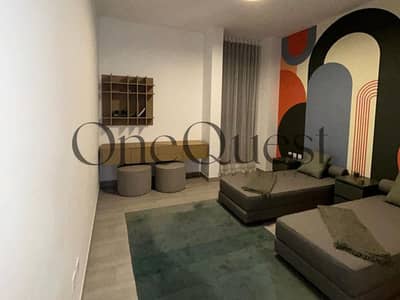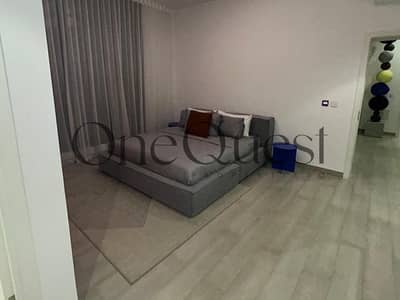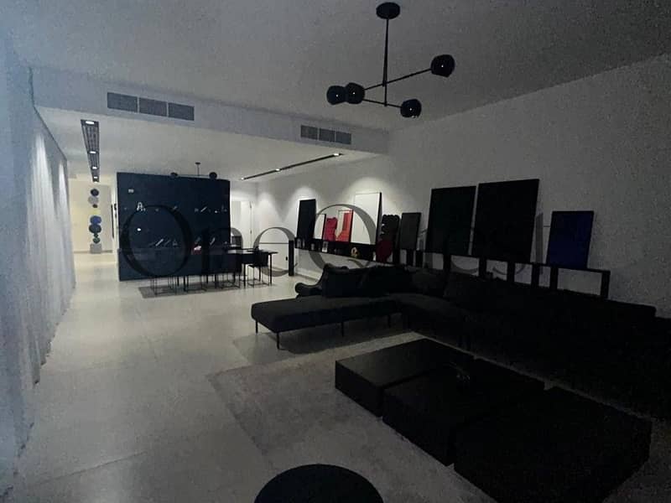
Floor plans
Map
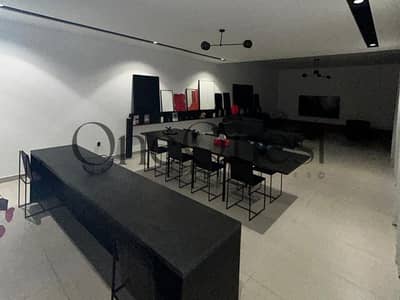
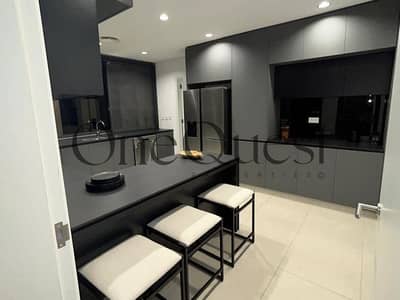
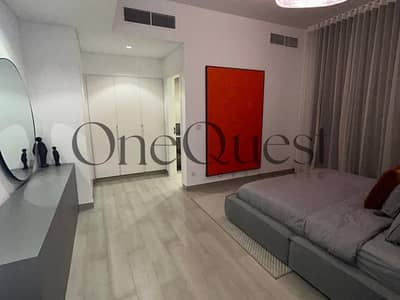
10
Contemporary Family Villa with Garden & Pool
If you’re seeking the perfect harmony between design and family function, look no further than this expansive contemporary villa. Located within a beautifully organized community plan, the home offers scenic green surroundings and an interior that adapts to your lifestyle—from work-from-home comfort to weekend entertaining.
Every space in the villa is crafted with premium materials and finishes, emphasizing spaciousness and natural lighting. The thoughtful zoning of bedrooms, family spaces, and service areas makes it ideal for growing families.
Property Features:
Every space in the villa is crafted with premium materials and finishes, emphasizing spaciousness and natural lighting. The thoughtful zoning of bedrooms, family spaces, and service areas makes it ideal for growing families.
Property Features:
- En-suite guest bedroom on the ground floor with garden views
- Integrated living/dining space opening onto a private pool area
- First-floor lounge with balcony access and ample natural light
- Master suite with private balcony, dressing room, and deluxe ensuite
- Rooftop retreat with shaded seating, pantry, and WC
- Private garage with 2-car capacity, maid’s room, and service entry
Property Information
- TypeVilla
- PurposeFor Sale
- Reference no.Bayut - 106724-VIhHmB
- CompletionReady
- Average Rent
- Added on12 July 2025
Floor Plans
3D Live
3D Image
2D Image
- Ground Floor
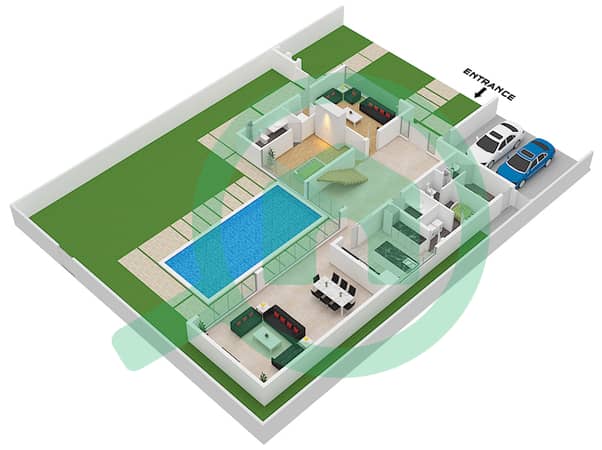
- First Floor
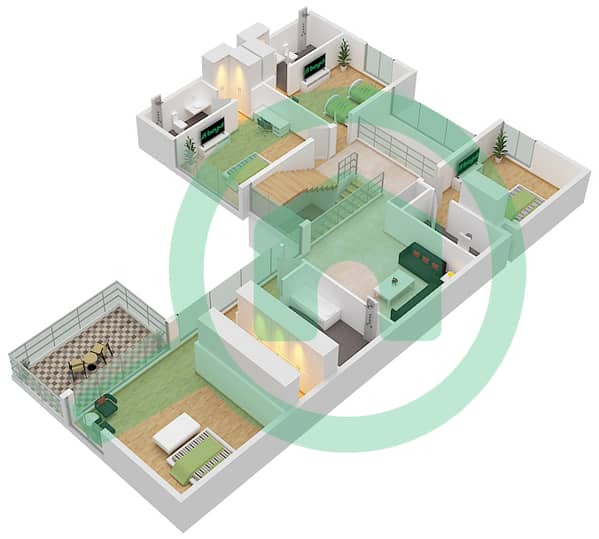
- Roof
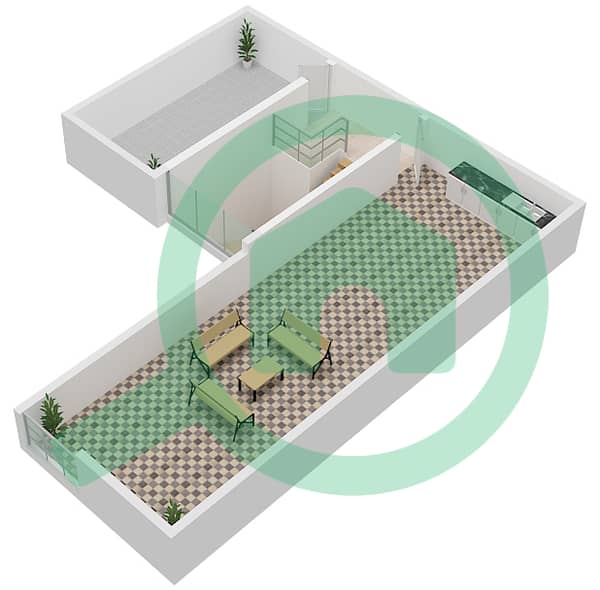
Features / Amenities
Balcony or Terrace
Parking Spaces: 2
Maids Room
Swimming Pool
+ 5 more amenities
