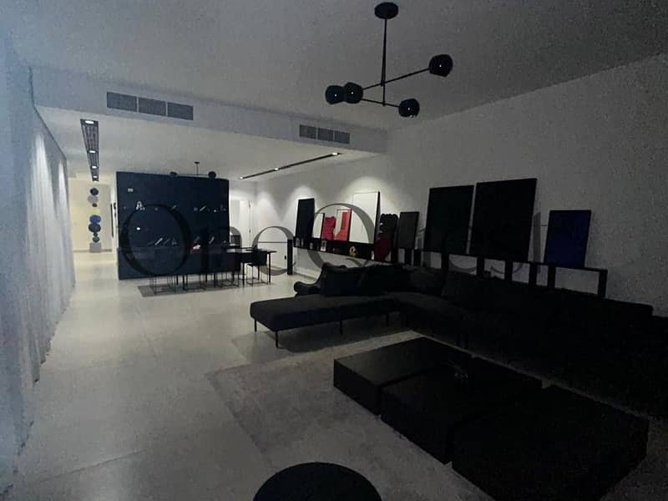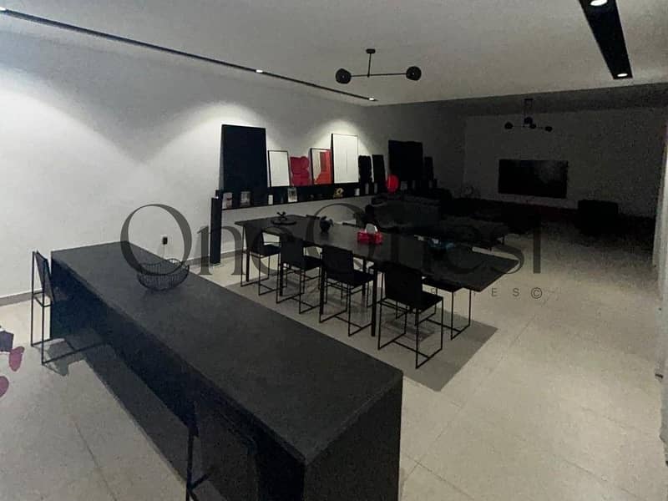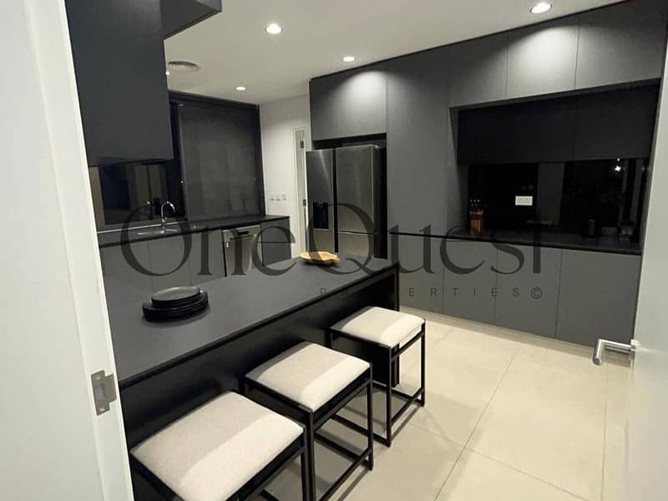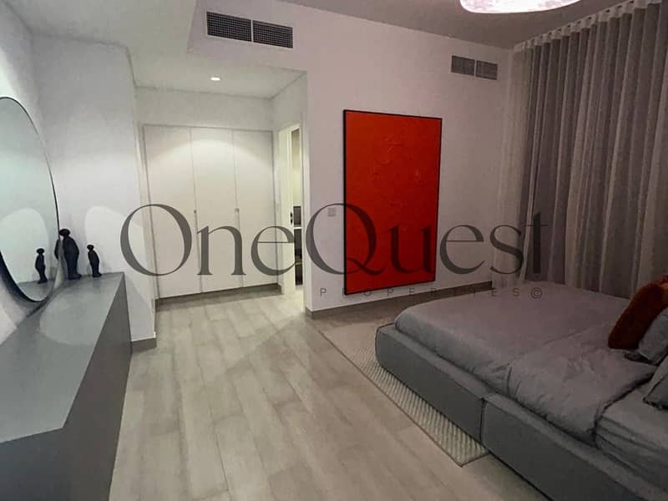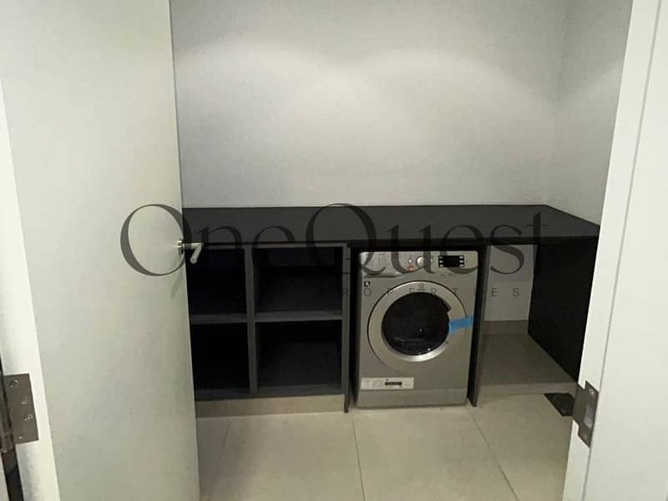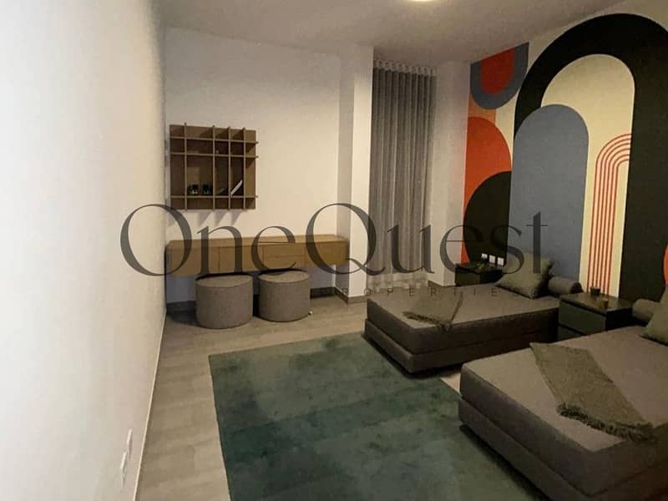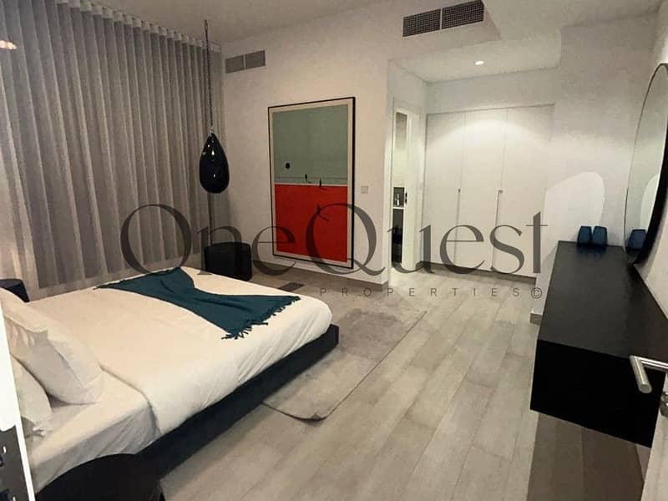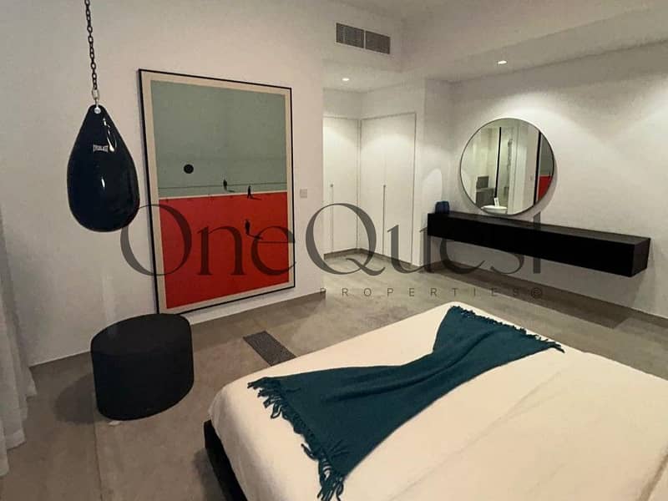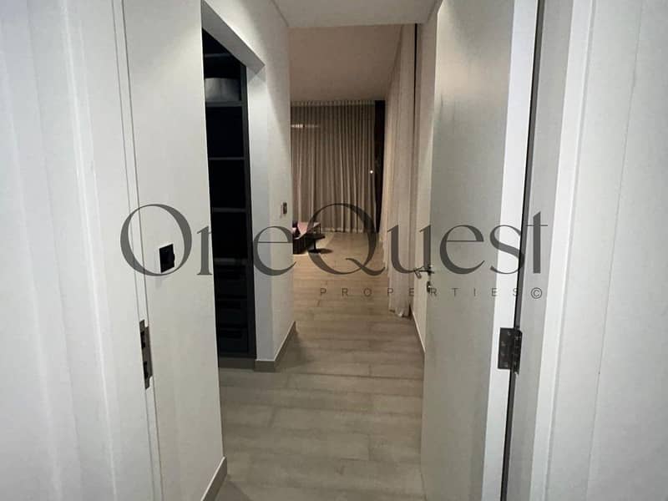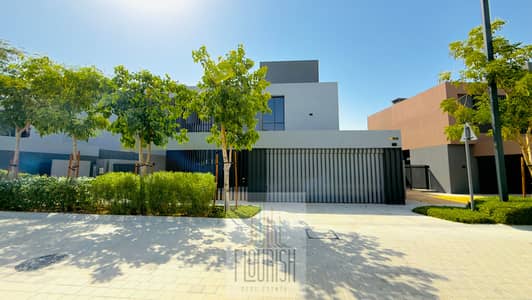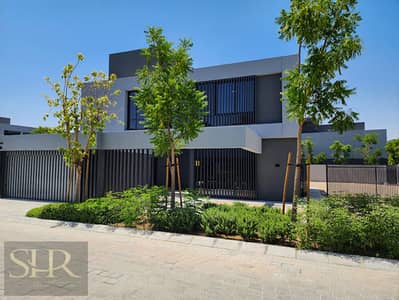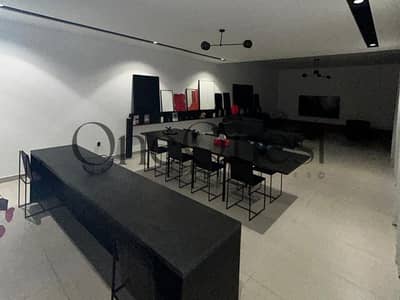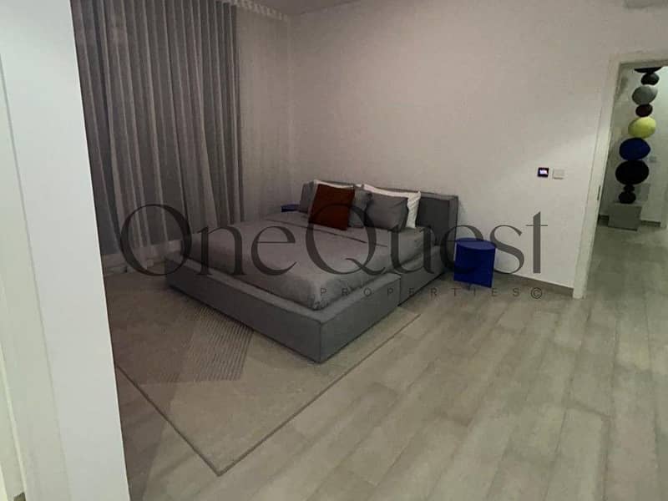
Floor plans
Map
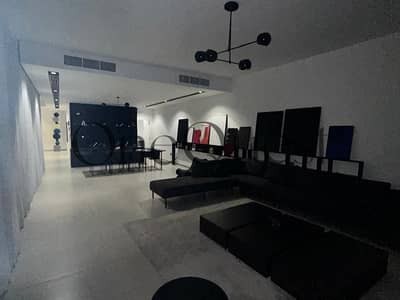
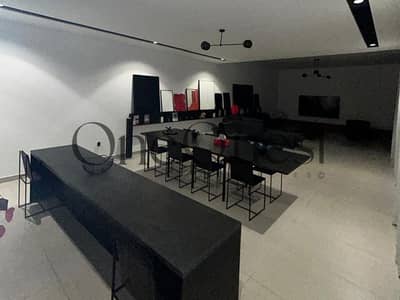
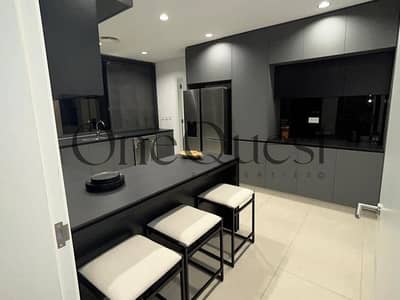
10
Villa with Open Courtyard & Pool
Welcome to a serene sanctuary where style meets sophistication. This 4-bedroom villa redefines the essence of modern living with expansive indoor-outdoor transitions, sleek design details, and a panoramic rooftop terrace for year-round enjoyment. The layout promotes a calming flow between spaces while ensuring private nooks for rest and rejuvenation.
Whether you’re entertaining guests in the formal lounge, hosting a barbecue on the rooftop, or simply enjoying family dinners poolside, every moment in this home feels like a luxury retreat.
Standout Amenities:
Whether you’re entertaining guests in the formal lounge, hosting a barbecue on the rooftop, or simply enjoying family dinners poolside, every moment in this home feels like a luxury retreat.
Standout Amenities:
- Grand foyer leading into open-plan living with double-height ceiling
- Fully fitted kitchen with direct service access and adjacent dining
- Luxurious master suite with balcony, dressing zone, and soaking tub
- Family lounge upstairs with balcony for casual gatherings
- Rooftop level featuring a lounge deck, storage, and W. C.
- Green backyard, private pool, and 2-car covered parking
Property Information
- TypeVilla
- PurposeFor Sale
- Reference no.Bayut - 106724-9H3Dq6
- CompletionReady
- Average Rent
- Added on12 July 2025
Floor Plans
3D Live
3D Image
2D Image
- Ground Floor
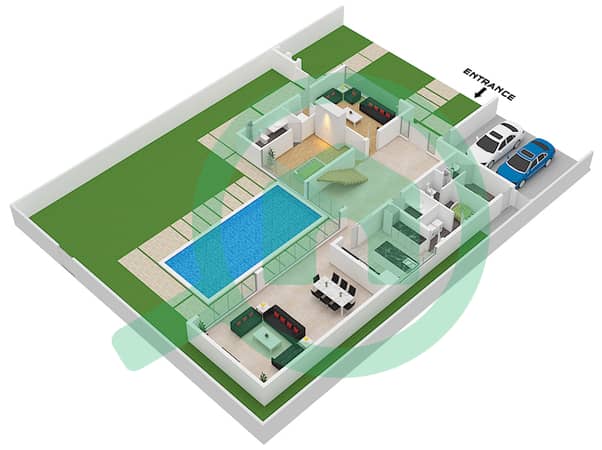
- First Floor
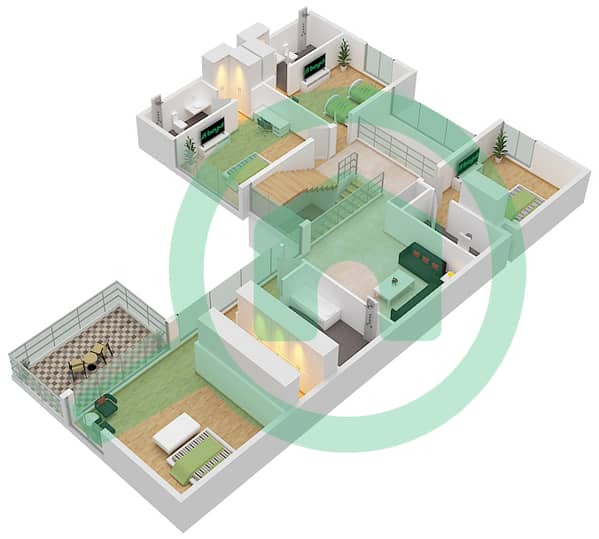
- Roof
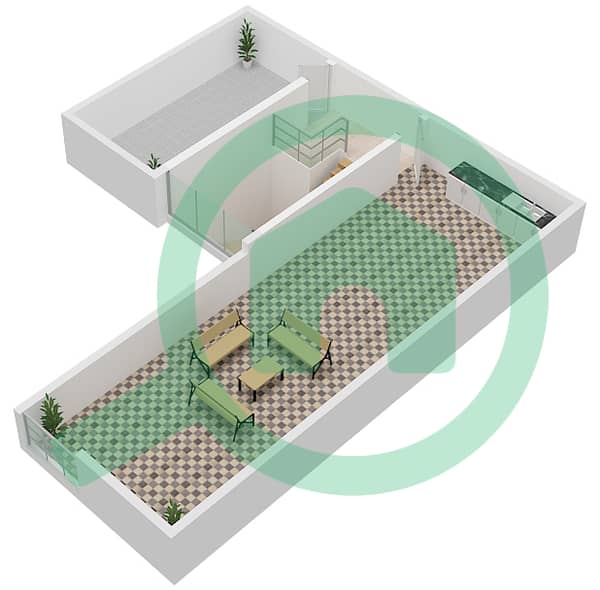
Features / Amenities
Balcony or Terrace
Parking Spaces: 2
Maids Room
Swimming Pool
+ 5 more amenities
