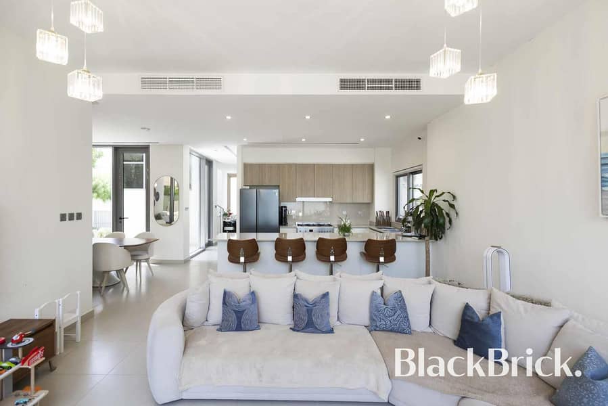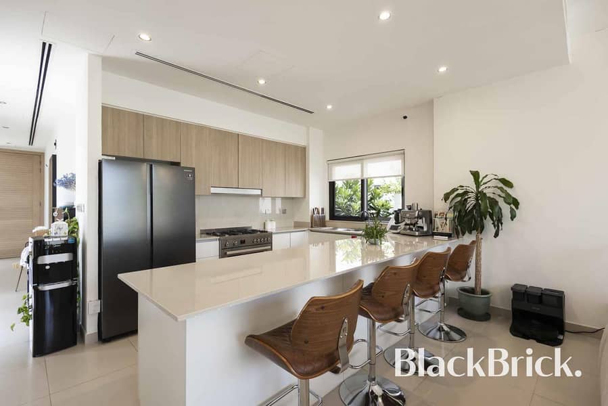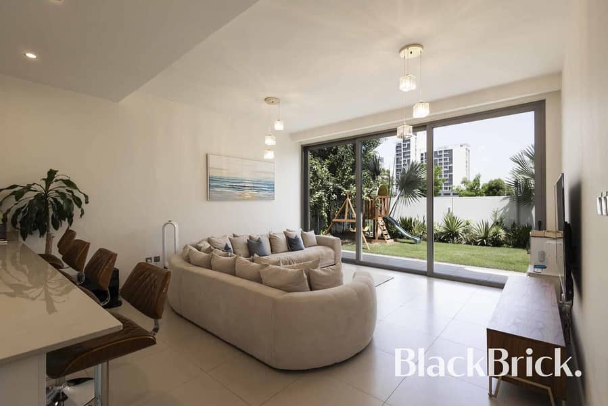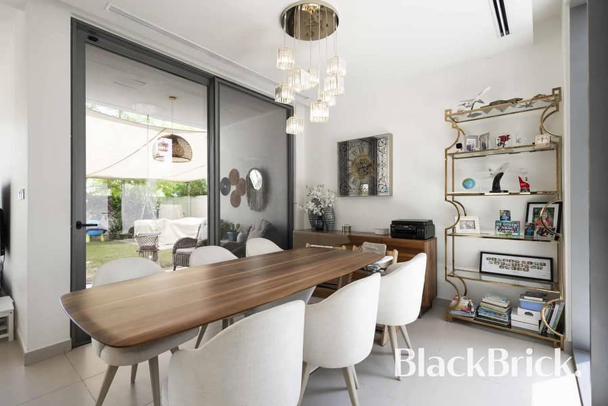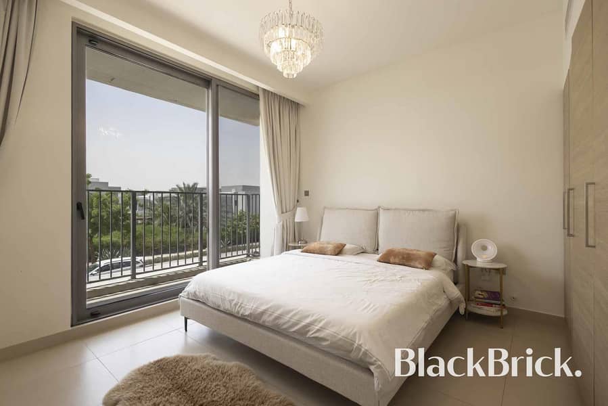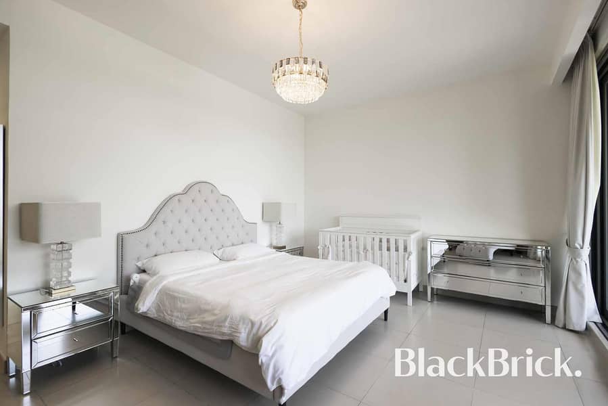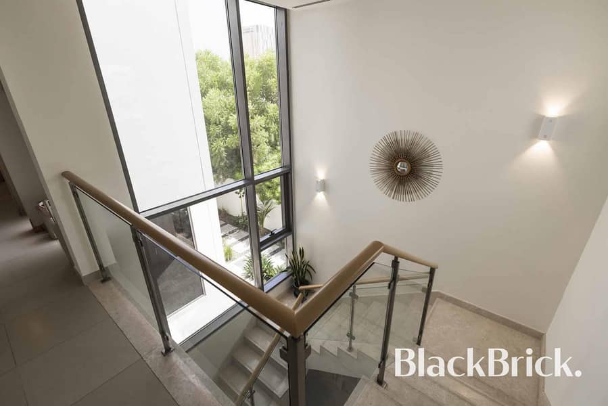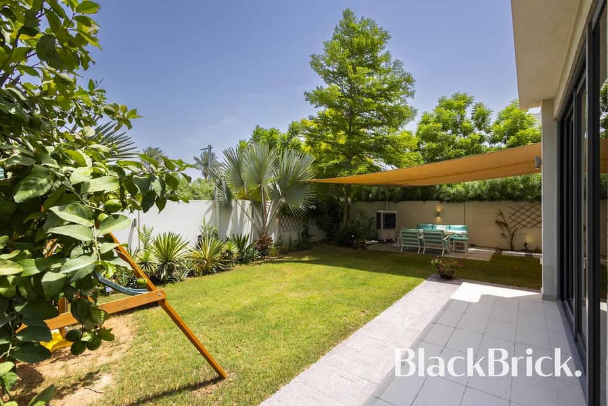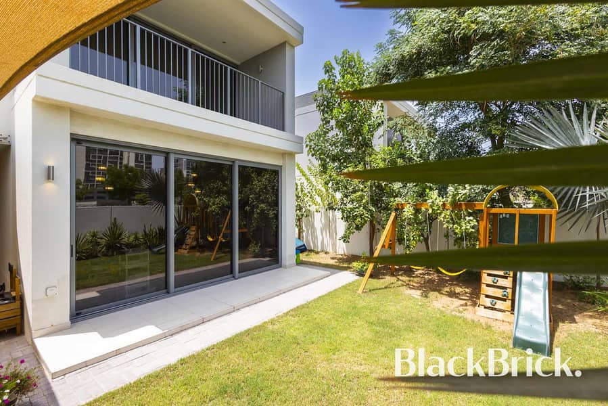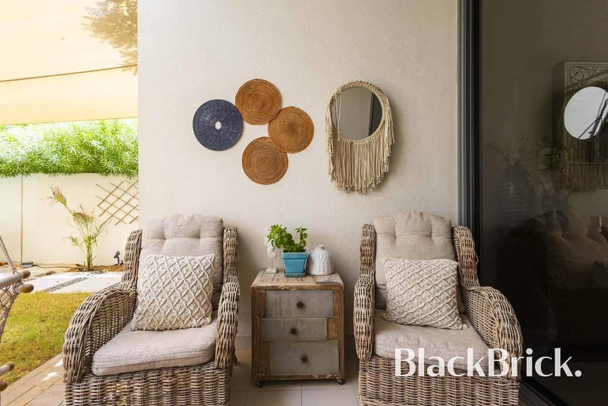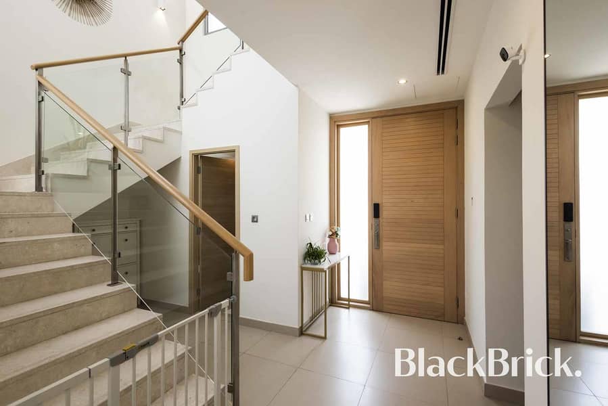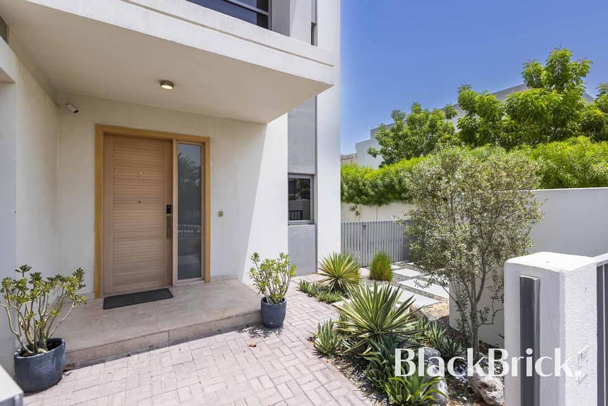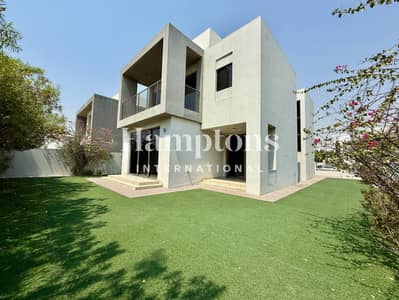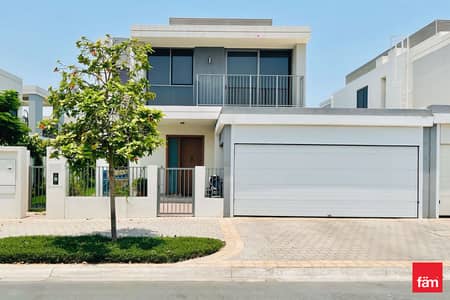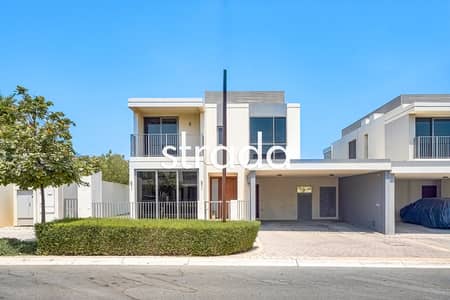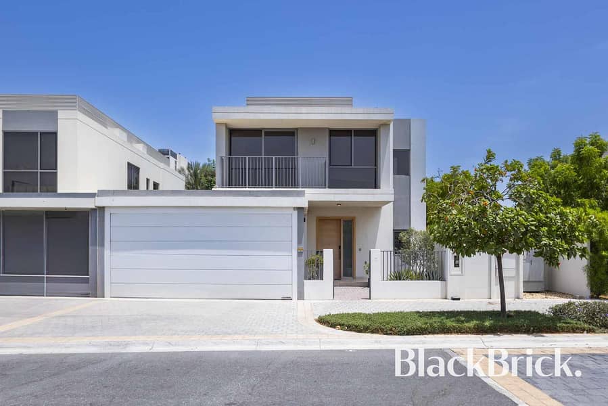
Floor plans
Map
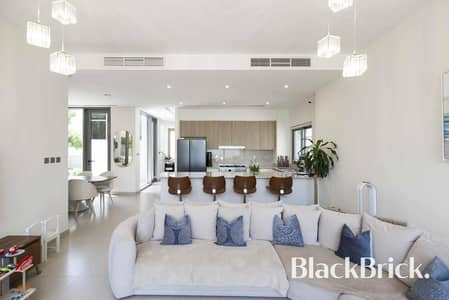
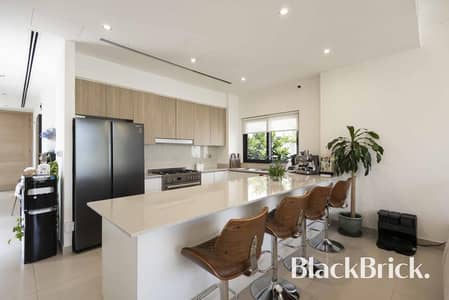
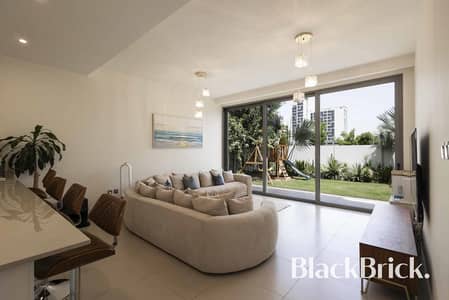
13
Est. Payment AED 40.6K/mo
Get Pre-Approved
Sidra 3, Sidra Villas, Dubai Hills Estate, Dubai
3 Beds
4 Baths
3,101 sqft
Stunning Villa in Sidra 3 | Single Row | VOT
BlackBrick Property is proud to present this stunning 3-bedroom villa in the sought-after Sidra 3 community.
Situated on a single row and positioned as an end unit next to a peaceful green area, this home enjoys exceptional privacy and a tranquil setting. Thoughtfully maintained, it features an upgraded enclosed garage equipped with air conditioning, high-quality windows, and a premium Hormann door—making it an ideal space for a cooled storage area or workshop.
This home offers the perfect blend of modern design, comfort, and privacy—ideal for family living, all within one of Dubai's most desirable communities.
Key Features:
Type E1 layout – one of the most sought-after floor plans
End unit
3 Spacious Bedrooms + Maid's Room
Built-Up Area: Approx. 3,102 sq. ft
Plot Size: 4,511 sq. ft
Single Row – ultimate privacy with no back-to-back neighbors
Bright and airy interiors with large floor-to-ceiling windows
Open-plan living and dining area
Modern kitchen with high-end finishes
Enclosed garage, perfect for 2 cars
Located in a quiet, family-friendly community, this villa is within walking distance to the park and in close proximity to Dubai Hills Mall, top-tier schools, healthcare facilities, and major road networks.
Whether you're looking to move in or invest, this home ticks all the boxes.
Situated on a single row and positioned as an end unit next to a peaceful green area, this home enjoys exceptional privacy and a tranquil setting. Thoughtfully maintained, it features an upgraded enclosed garage equipped with air conditioning, high-quality windows, and a premium Hormann door—making it an ideal space for a cooled storage area or workshop.
This home offers the perfect blend of modern design, comfort, and privacy—ideal for family living, all within one of Dubai's most desirable communities.
Key Features:
Type E1 layout – one of the most sought-after floor plans
End unit
3 Spacious Bedrooms + Maid's Room
Built-Up Area: Approx. 3,102 sq. ft
Plot Size: 4,511 sq. ft
Single Row – ultimate privacy with no back-to-back neighbors
Bright and airy interiors with large floor-to-ceiling windows
Open-plan living and dining area
Modern kitchen with high-end finishes
Enclosed garage, perfect for 2 cars
Located in a quiet, family-friendly community, this villa is within walking distance to the park and in close proximity to Dubai Hills Mall, top-tier schools, healthcare facilities, and major road networks.
Whether you're looking to move in or invest, this home ticks all the boxes.
Property Information
- TypeVilla
- PurposeFor Sale
- Reference no.Bayut - VI10326S
- CompletionReady
- FurnishingUnfurnished
- Average Rent
- Added on11 July 2025
Floor Plans
3D Live
3D Image
2D Image
- Ground Floor
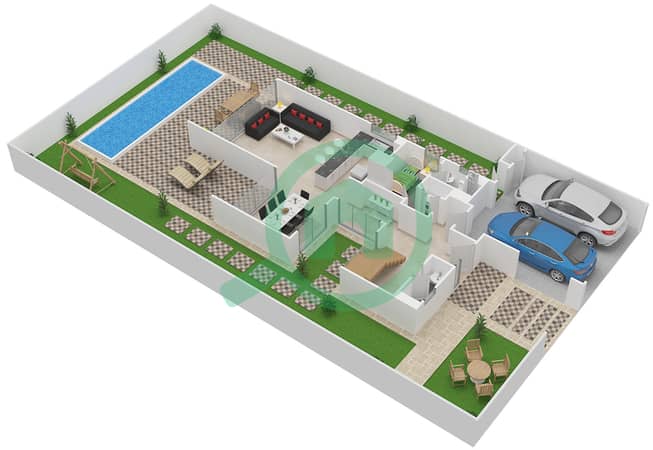
- First Floor
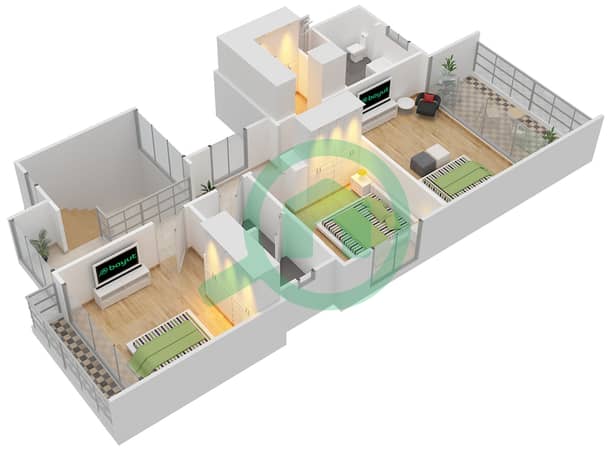
Features / Amenities
Balcony or Terrace
Jacuzzi
Lobby in Building
Barbeque Area
+ 1 more amenities
