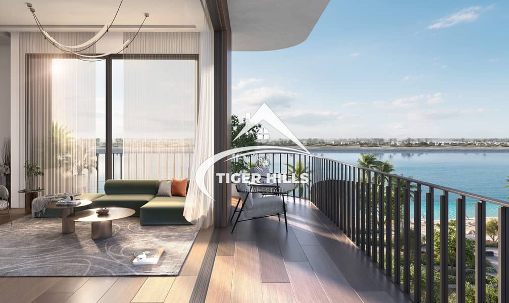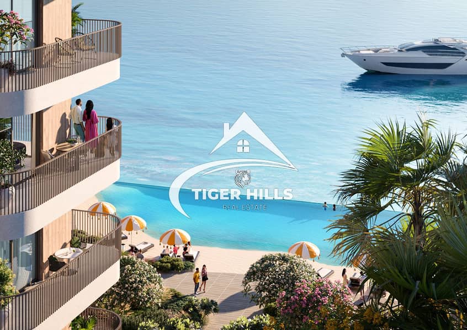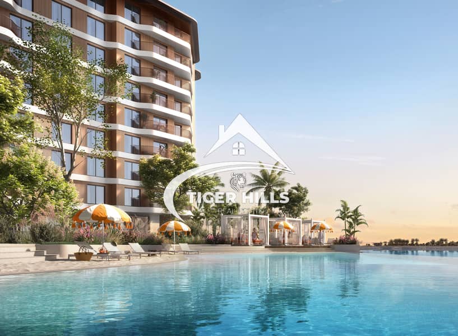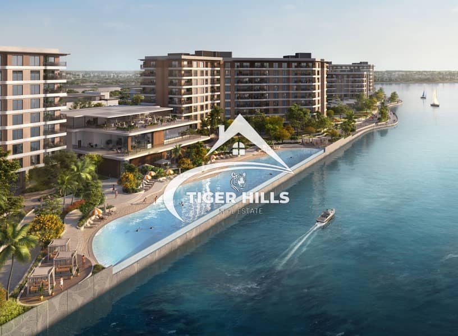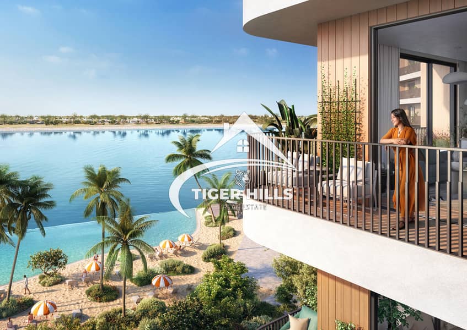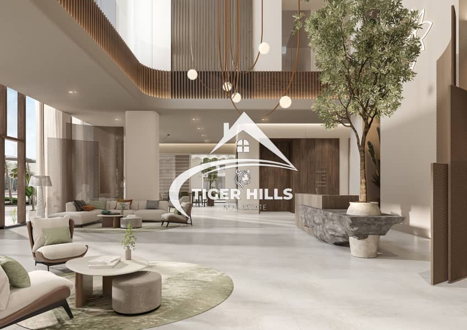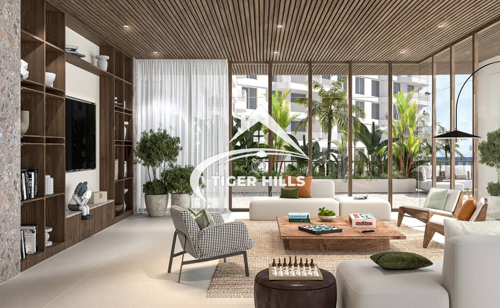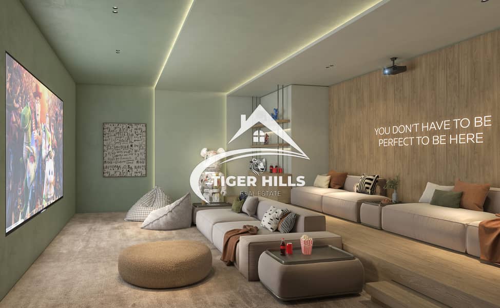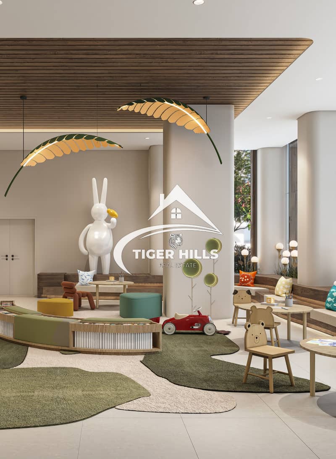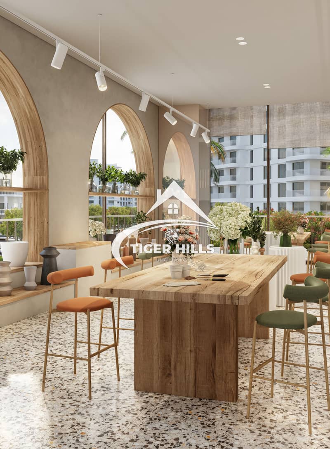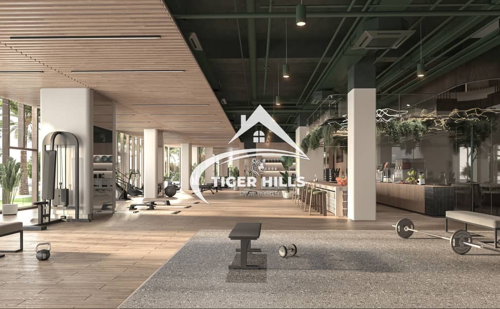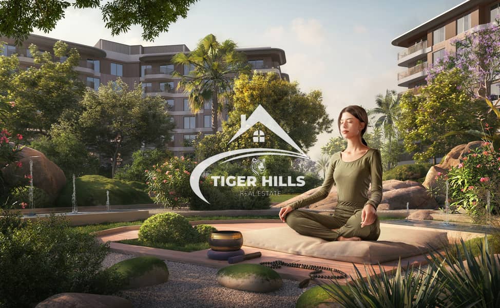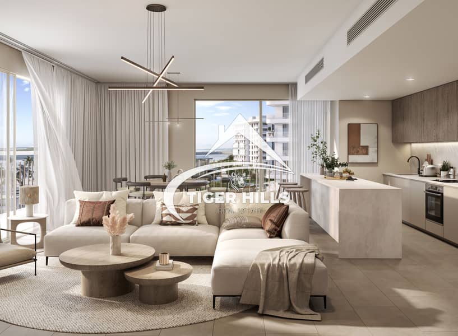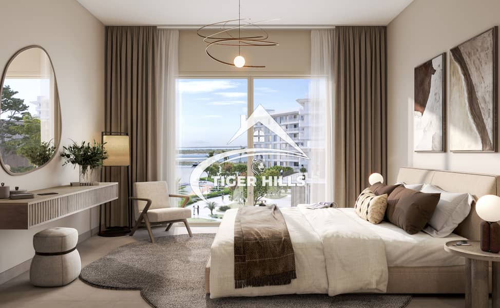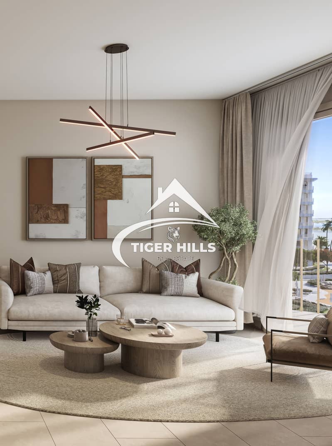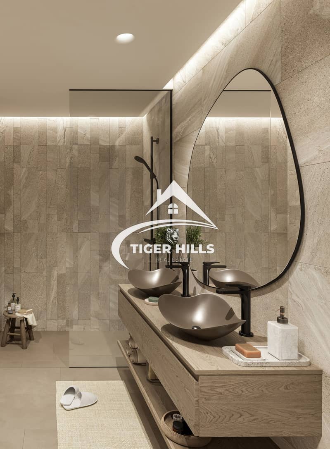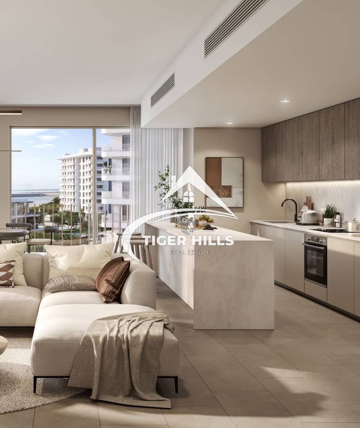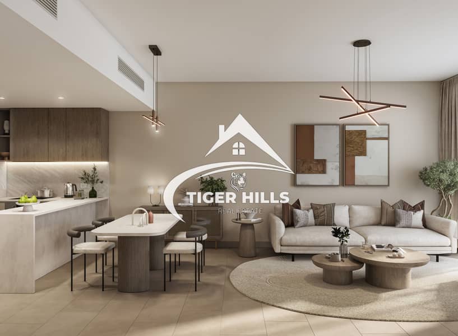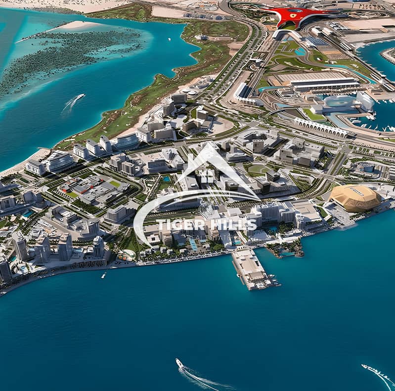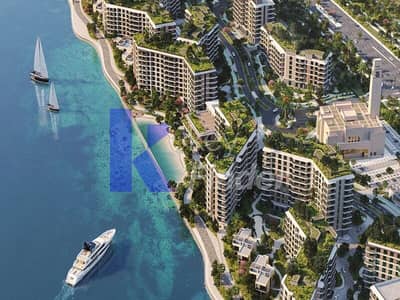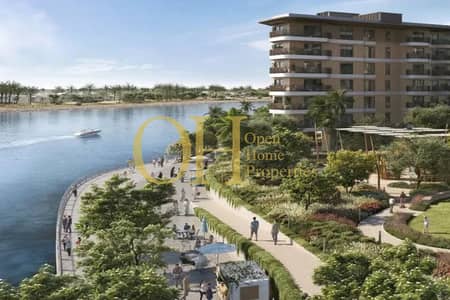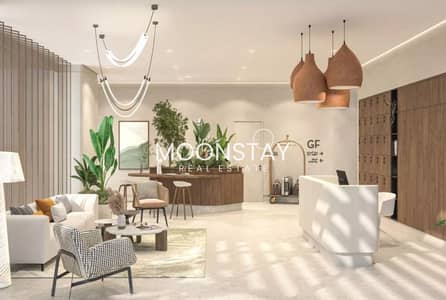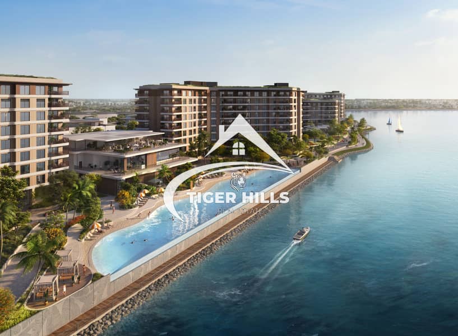
Off-Plan
Floor plans
Map

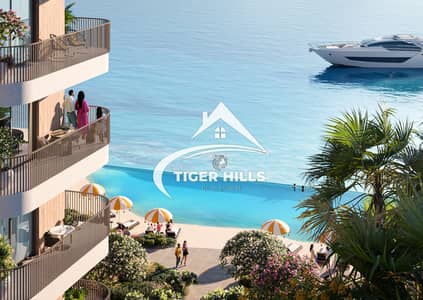
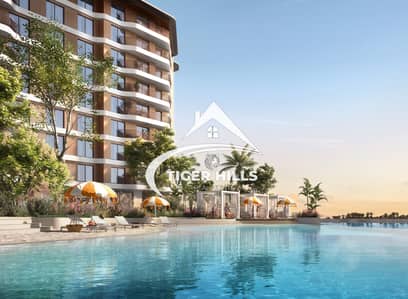
20
Prime Location | Ground Floor | Garden view
Unit Details:
-Built-up Area: 925 sq ft
- Ground floor | Garden view
- Bedroom: 1
- Bathrooms: 2
- Living and dining area
- Balcony
- Car parking space
Features And Amenities:
- Swimming pools, a beach and beach club
- Cinema, a gym, BBQ areas, yoga zones
- Wellness trail, cafes, and restaurants
- Coworking and conference rooms
- Park for walking with pets
For more information or to schedule a viewing, please contact us today.
“TIGER HILLS Real Estate” Your Trusted Property Partner
-Built-up Area: 925 sq ft
- Ground floor | Garden view
- Bedroom: 1
- Bathrooms: 2
- Living and dining area
- Balcony
- Car parking space
Features And Amenities:
- Swimming pools, a beach and beach club
- Cinema, a gym, BBQ areas, yoga zones
- Wellness trail, cafes, and restaurants
- Coworking and conference rooms
- Park for walking with pets
For more information or to schedule a viewing, please contact us today.
“TIGER HILLS Real Estate” Your Trusted Property Partner
Property Information
- TypeApartment
- PurposeFor Sale
- Reference no.Bayut - 106671-tJTvdnsomar
- CompletionOff-Plan
- FurnishingUnfurnished
- Added on2 July 2025
- Handover dateQ2 2027
Floor Plans
3D Live
3D Image
2D Image
- Type A
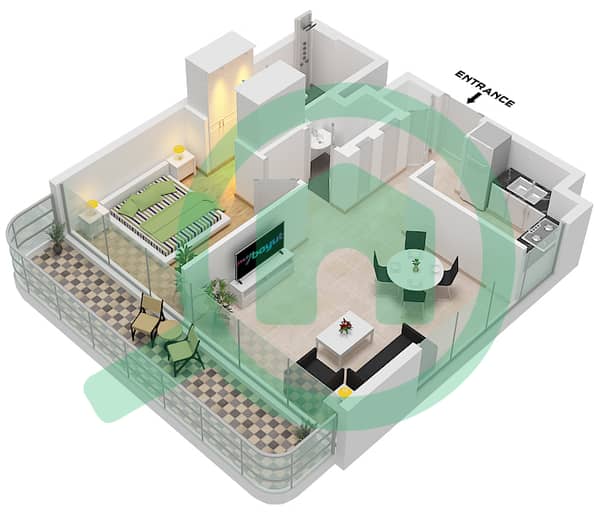
Features / Amenities
Balcony or Terrace
Centrally Air-Conditioned
Gym or Health Club
Kids Play Area
+ 2 more amenities
