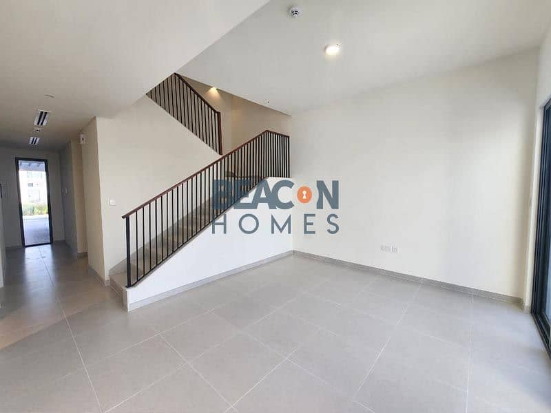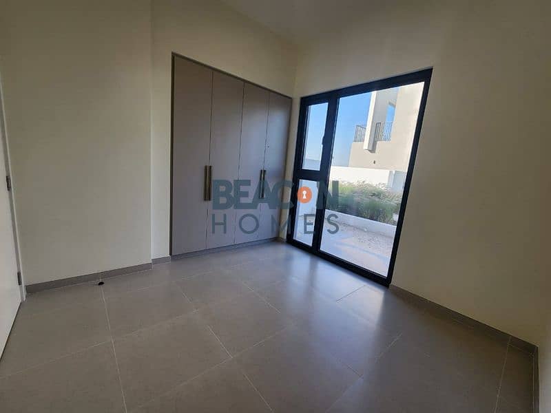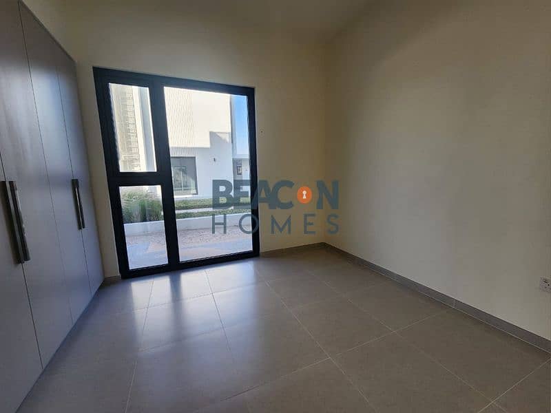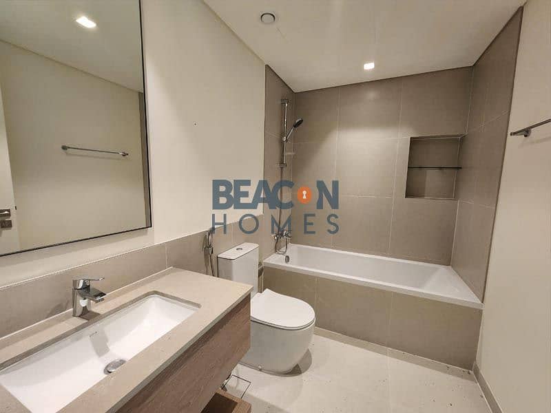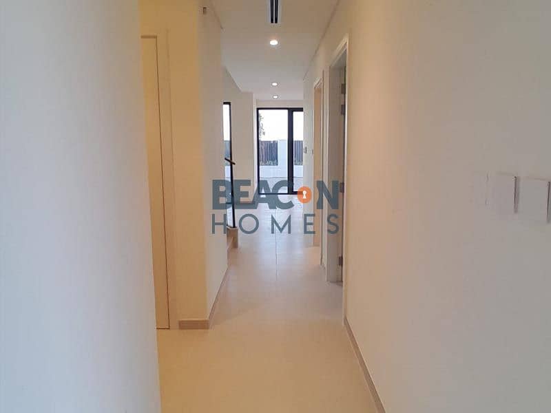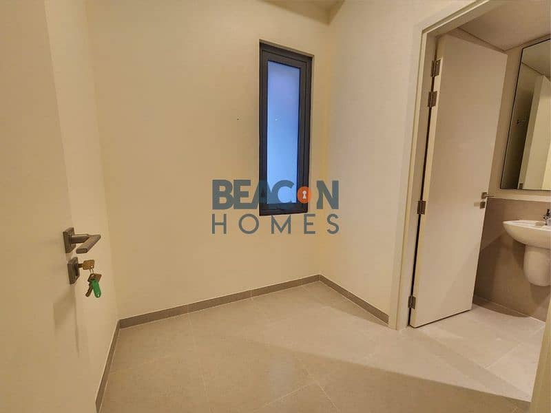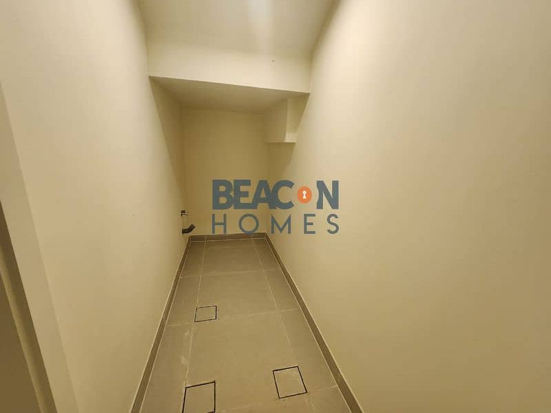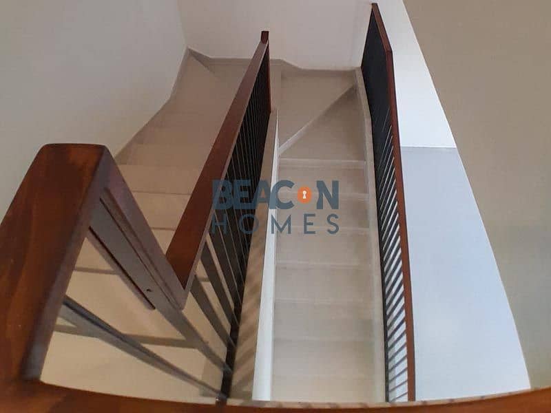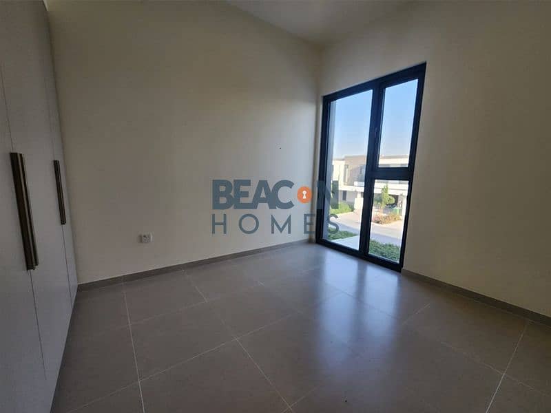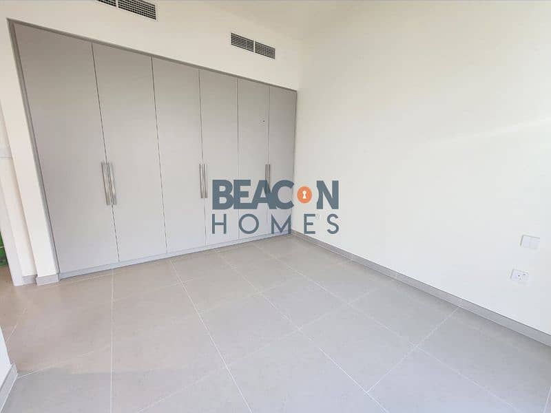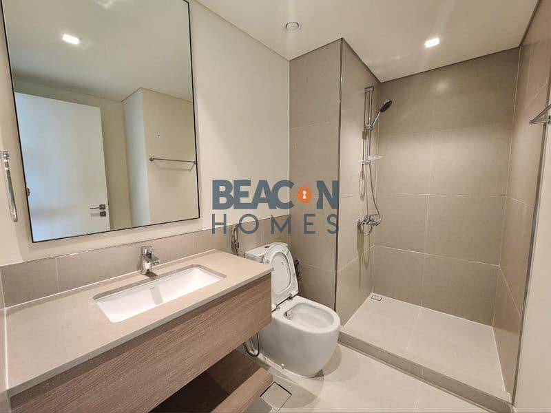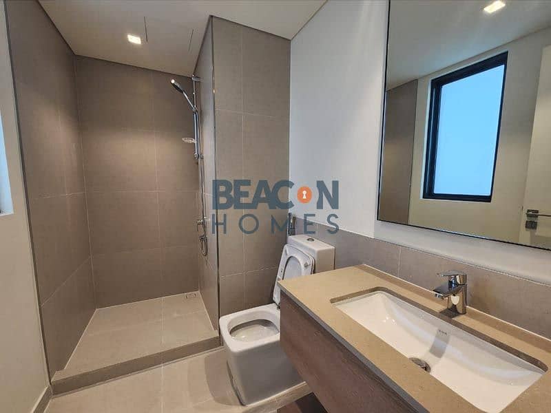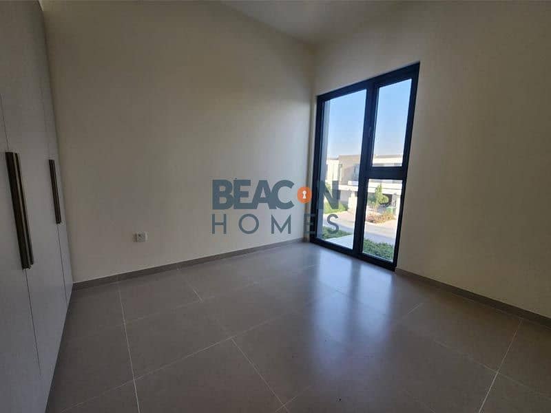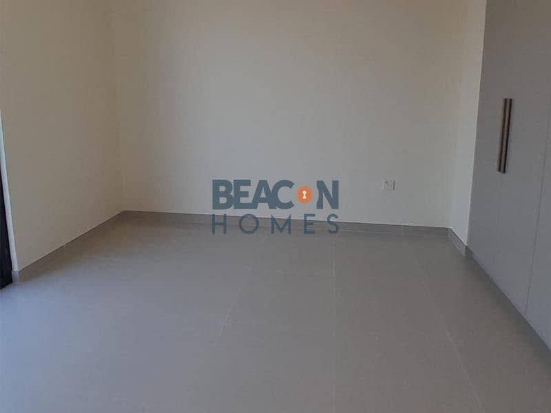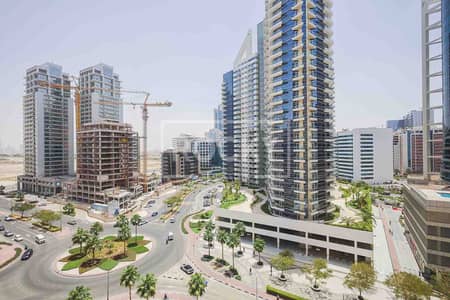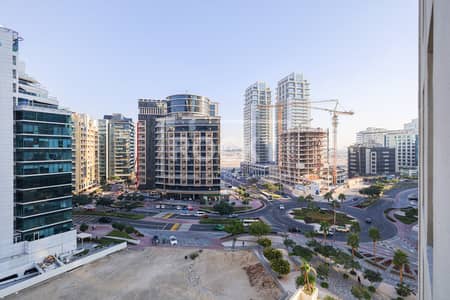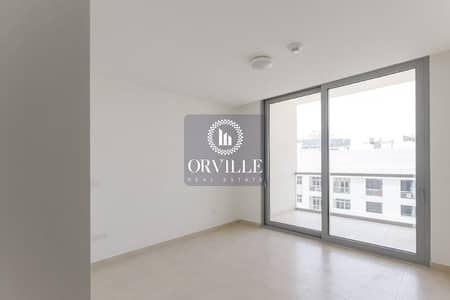For Rent:
Dubai TownhousesDubai SouthEmaar SouthExpo Golf VillasExpo Golf Villas 5 (Greenviews 2)Bayut - 01JZ35BMYN1W1RP0VG3BVRJ9W3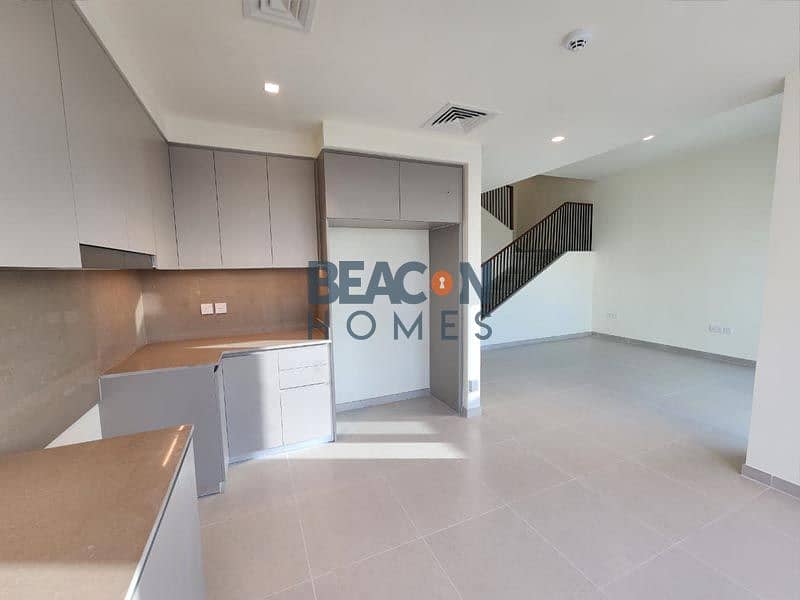
Floor plans
Map
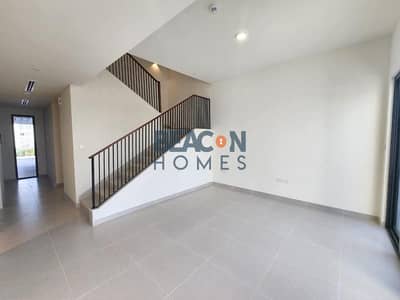
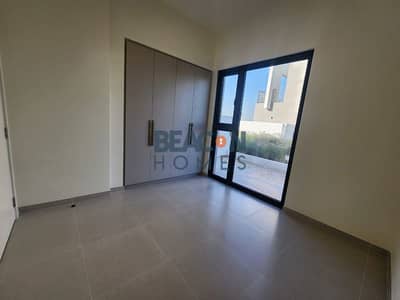
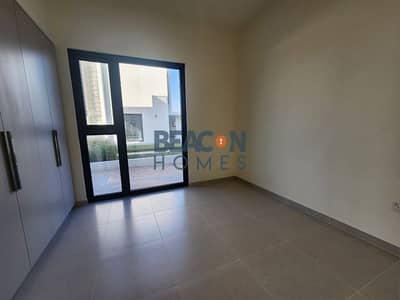
15
Expo Golf Villas 5 (Greenviews 2), Expo Golf Villas, Emaar South, Dubai South, Dubai
4 Beds
4 Baths
Built-up:2,185 sqftPlot:2,822 sqft
Single Row | Ready To Move I End Corner Unit
Elegant 4 Bedroom Townhouse In Greenview 2 Villas at Emaar South
-Vacant
-End Corner Unit
Unit Details:
- 4 Bedrooms
- 4 Bathrooms
- Open Kitchen with ftted cabinets
- Living and Dining Area
- Built-in wardrobes
- Spacious Green Garden Area
- Huge Balconies
- Terrace
- Luxurious and stylish interiors
- 2 Covered Parking
- BUA Size: 2185 Sqft
- Plot Size: 2821.65 Sqft
- Rent: 135,000 AED
Features & Amenities:
Emaar Greenway 2 townhouses are equipped with state-of-the-art amenities, including kids&play areas, a retail plaza, kiosks, a skate park, and a multi-purpose court. An events area fostersa vibrant neighbourhood spirit, enhancing the quality of life for residents. The development is atestament to Emaar& commitment to creating exceptional living environments that cater tomodern lifestyle needs.
Key Facilities:
Kids’ Play Areas
Retail Plaza & Kiosks
Skate Park
Multi-Purpose Court
Events Area
Lush Green Parks
Fitness Centers
Swimming Pools
Community Clubhouse
Nearby Places:
05 Minutes – Al Maktoum International Airport
15 Minutes – Expo 2020
20 Minutes – Dubai Investments Park
20 Minutes – Jebel Ali
35 Minutes – Downtown Dubai
40 Minutes – Dubai International Airport
Greenway 2 at Emaar South is a distinguished residential project by Emaar Properties nestled in Dubai’s vibrant heart with 3 & 4 bedroom townhouses. This exclusive, gated community ofers an elevated lifestyle through its meticulously designed residences, which are arranged in clusters of four to balance privacy and community living.
.
**Computer-Generated Images for Illustration Purposes Only - The sizes listed are approximations.
Please get in touch with the agent to verify the actual sizes.
Beacon Homes Real Estate is based in UAE, We also provide Property Management and Facility Management services. Buyers, Sellers, and Tenants can reach us anytime.
-Vacant
-End Corner Unit
Unit Details:
- 4 Bedrooms
- 4 Bathrooms
- Open Kitchen with ftted cabinets
- Living and Dining Area
- Built-in wardrobes
- Spacious Green Garden Area
- Huge Balconies
- Terrace
- Luxurious and stylish interiors
- 2 Covered Parking
- BUA Size: 2185 Sqft
- Plot Size: 2821.65 Sqft
- Rent: 135,000 AED
Features & Amenities:
Emaar Greenway 2 townhouses are equipped with state-of-the-art amenities, including kids&play areas, a retail plaza, kiosks, a skate park, and a multi-purpose court. An events area fostersa vibrant neighbourhood spirit, enhancing the quality of life for residents. The development is atestament to Emaar& commitment to creating exceptional living environments that cater tomodern lifestyle needs.
Key Facilities:
Kids’ Play Areas
Retail Plaza & Kiosks
Skate Park
Multi-Purpose Court
Events Area
Lush Green Parks
Fitness Centers
Swimming Pools
Community Clubhouse
Nearby Places:
05 Minutes – Al Maktoum International Airport
15 Minutes – Expo 2020
20 Minutes – Dubai Investments Park
20 Minutes – Jebel Ali
35 Minutes – Downtown Dubai
40 Minutes – Dubai International Airport
Greenway 2 at Emaar South is a distinguished residential project by Emaar Properties nestled in Dubai’s vibrant heart with 3 & 4 bedroom townhouses. This exclusive, gated community ofers an elevated lifestyle through its meticulously designed residences, which are arranged in clusters of four to balance privacy and community living.
.
**Computer-Generated Images for Illustration Purposes Only - The sizes listed are approximations.
Please get in touch with the agent to verify the actual sizes.
Beacon Homes Real Estate is based in UAE, We also provide Property Management and Facility Management services. Buyers, Sellers, and Tenants can reach us anytime.
Property Information
- TypeTownhouse
- PurposeFor Rent
- Reference no.Bayut - 01JZ35BMYN1W1RP0VG3BVRJ9W3
- FurnishingUnfurnished
- Added on1 July 2025
Floor Plans
3D Live
3D Image
2D Image
- Type C1 Unit TH4-8-E
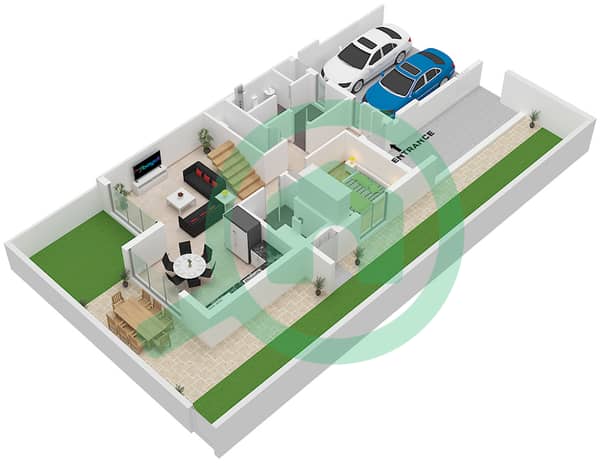
- Type C1 Unit TH4-8-E
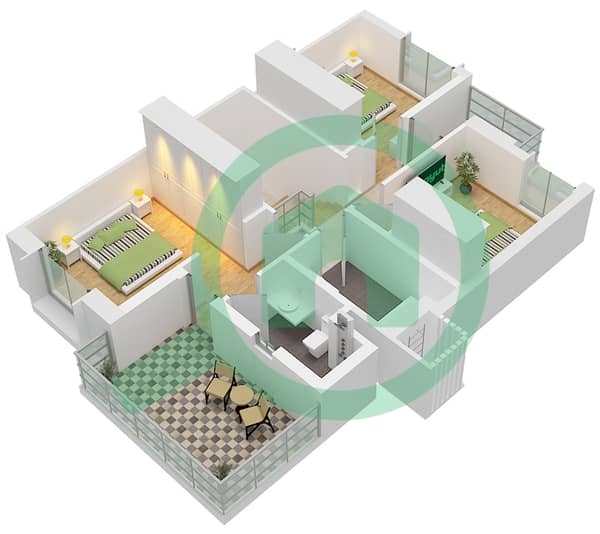
Features / Amenities
Balcony or Terrace
Parking Spaces: 2
Swimming Pool
View
+ 17 more amenities
