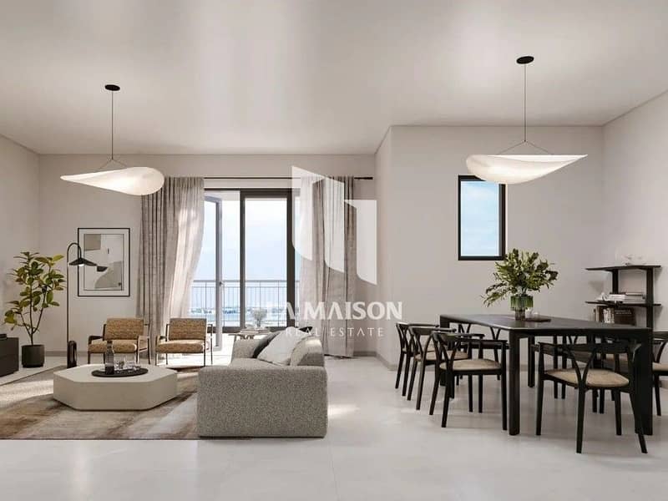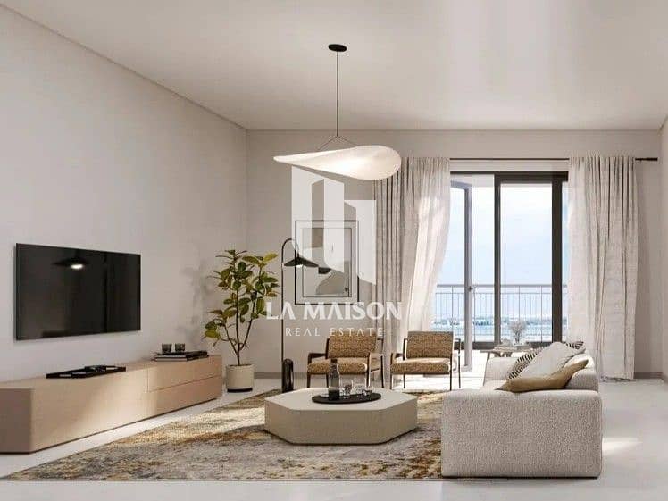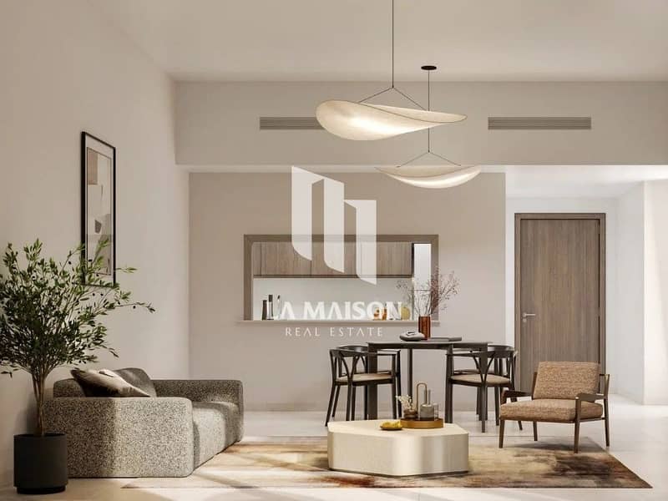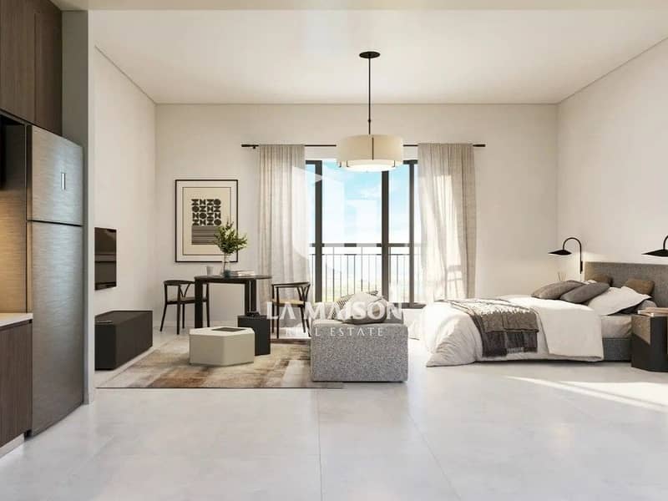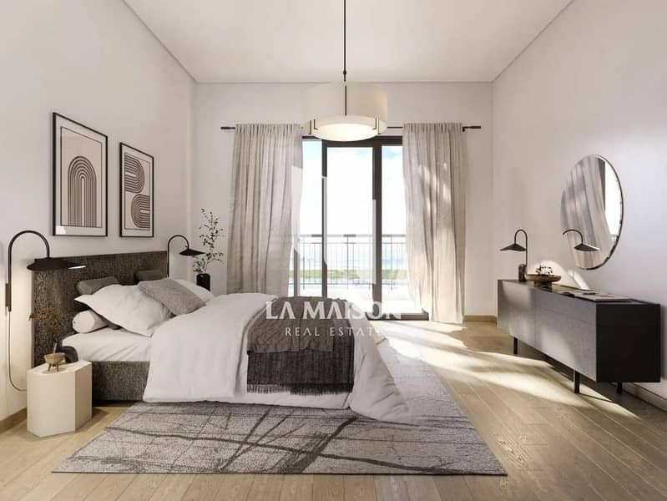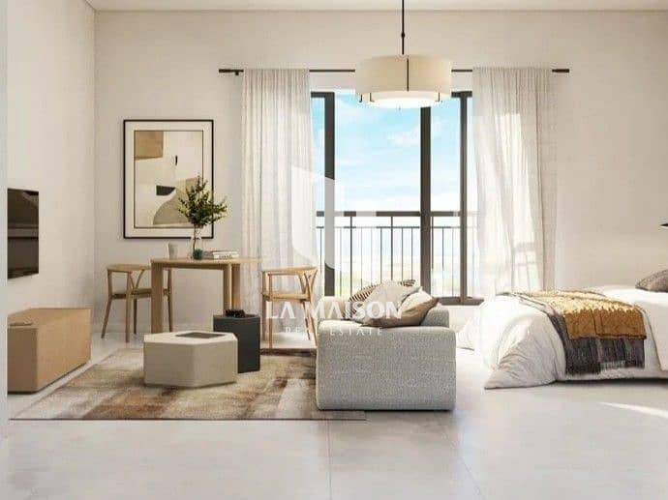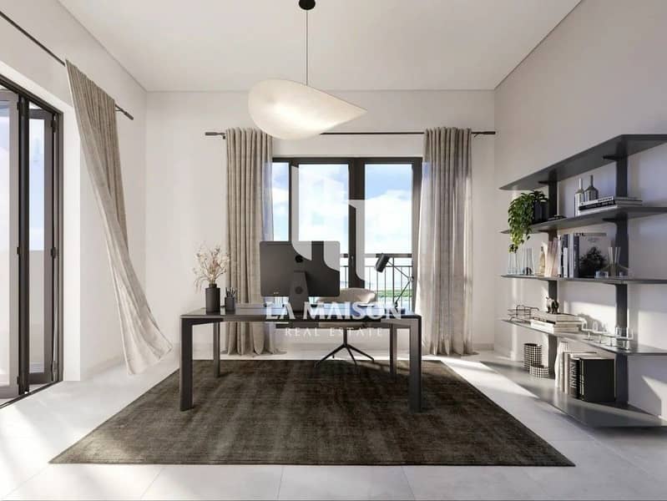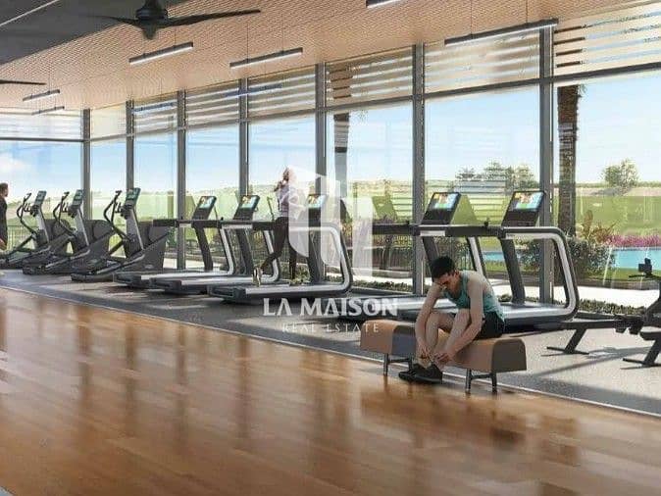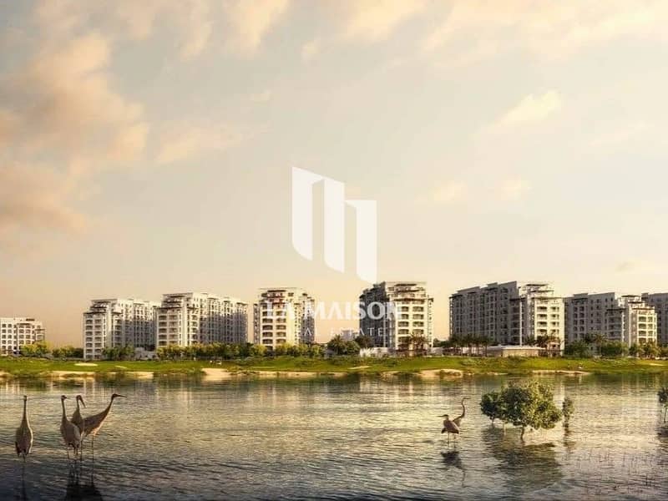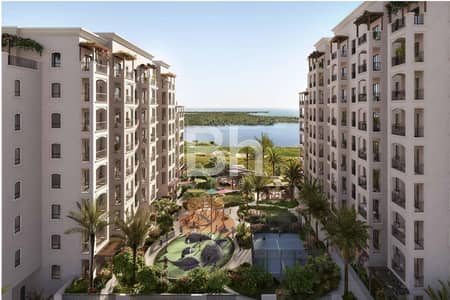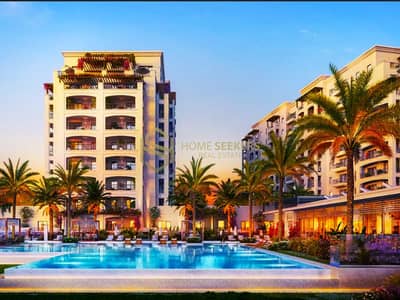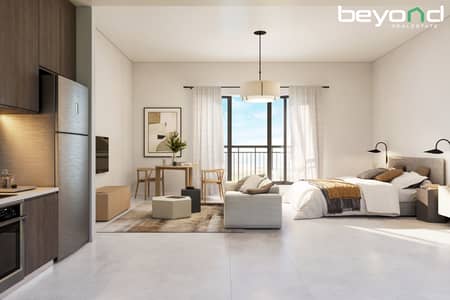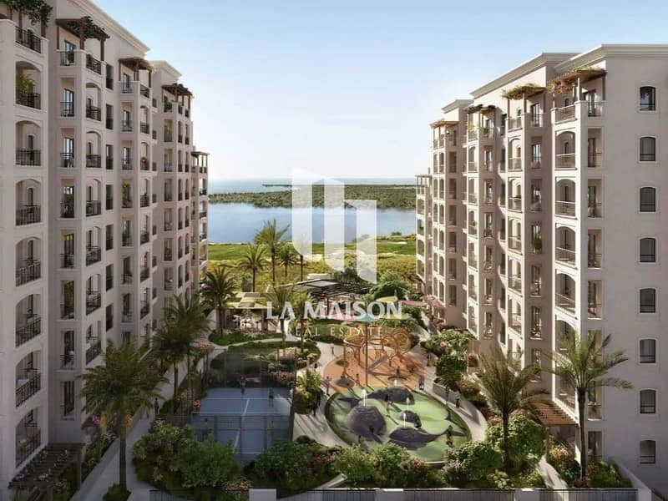
Off-Plan
Floor plans
Map
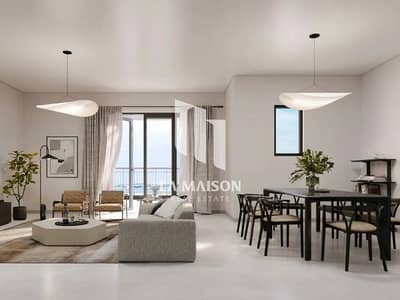
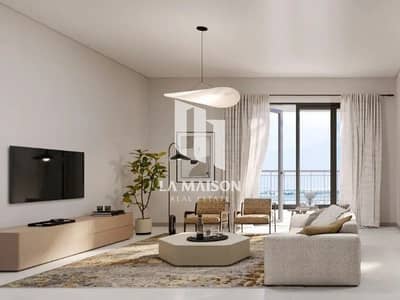
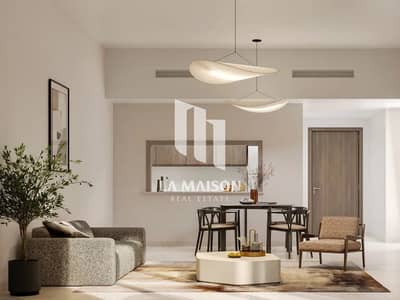
10
Prime Location | Mid floor | Top Amenities
La Maison Real Estate is pleased to present this studio apartment in Yas Golf Collection, located on Yas Island. Positioned on a mid floor, this unit offers a well-planned layout with an expected handover in September 2025 — ideal for both investors and end-users.
Apartment Features
Studio Apartment
Mid Floor
Handover: September 2025
About Yas Island
Yas Island is one of Abu Dhabi’s most dynamic destinations, known for its retail, entertainment, and waterfront lifestyle. Residents enjoy easy access to Yas Mall, Yas Marina, theme parks, and a range of beach and dining options.
About Yas Golf Collection
Yas Golf Collection is a residential development offering direct views of the golf course and the sea. It features contemporary units, shared facilities such as swimming pools, gyms, and landscaped spaces, all in a walkable, connected environment.
Discover comfort and investment potential with La Maison Real Estate, your trusted partner in Abu Dhabi. Don’t hesitate to visit us:
Address: Najda Street – Al Dana Area, Nissan Showroom Building, Office No. 1201 – Abu Dhabi.
Apartment Features
Studio Apartment
Mid Floor
Handover: September 2025
About Yas Island
Yas Island is one of Abu Dhabi’s most dynamic destinations, known for its retail, entertainment, and waterfront lifestyle. Residents enjoy easy access to Yas Mall, Yas Marina, theme parks, and a range of beach and dining options.
About Yas Golf Collection
Yas Golf Collection is a residential development offering direct views of the golf course and the sea. It features contemporary units, shared facilities such as swimming pools, gyms, and landscaped spaces, all in a walkable, connected environment.
Discover comfort and investment potential with La Maison Real Estate, your trusted partner in Abu Dhabi. Don’t hesitate to visit us:
Address: Najda Street – Al Dana Area, Nissan Showroom Building, Office No. 1201 – Abu Dhabi.
Property Information
- TypeApartment
- PurposeFor Sale
- Reference no.Bayut - SF-333609
- CompletionOff-Plan
- FurnishingUnfurnished
- Added on1 July 2025
- Handover dateQ1 2026
Floor Plans
3D Live
3D Image
2D Image
- D-1 Floor 1-4
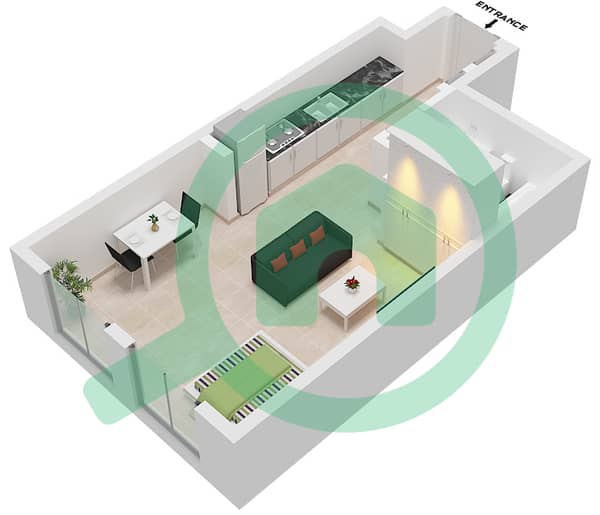
Features / Amenities
Parking Spaces: 1
Kids Play Area
Lawn or Garden
Cafeteria or Canteen
+ 11 more amenities
