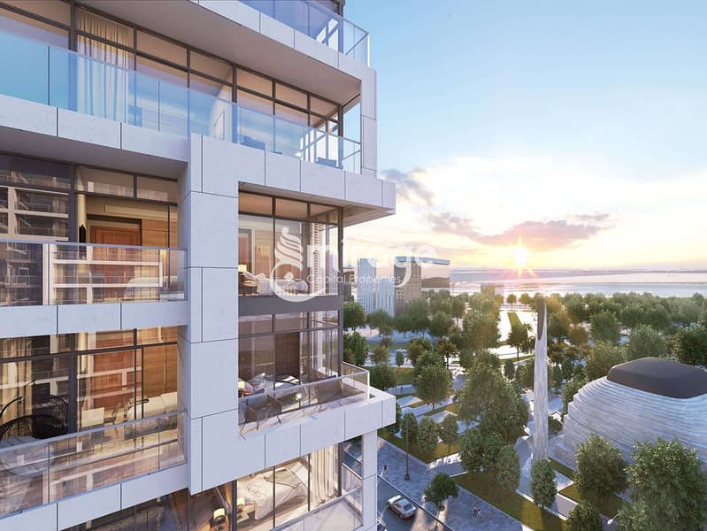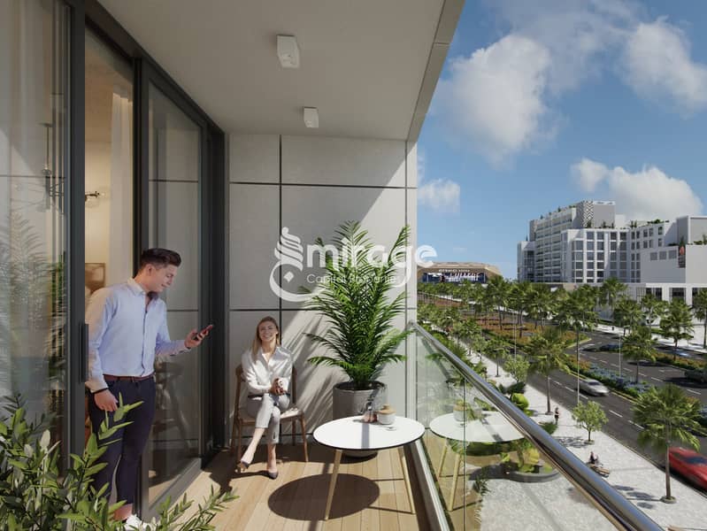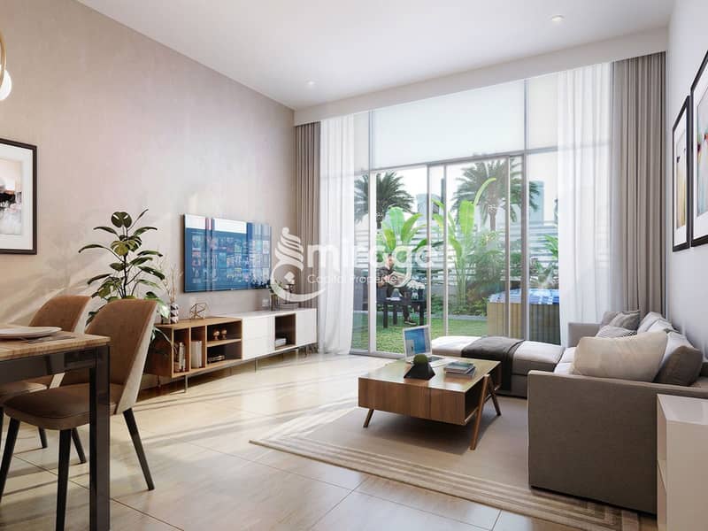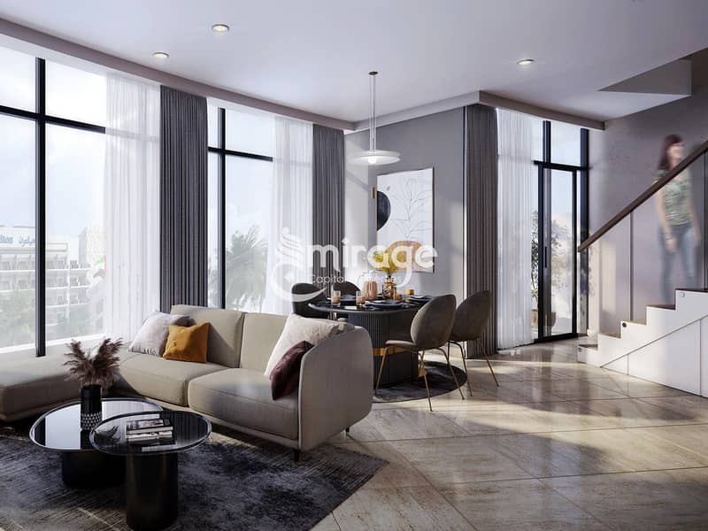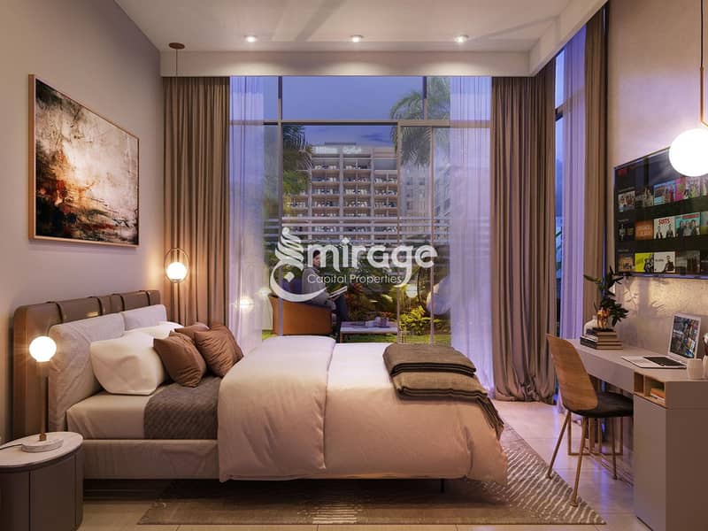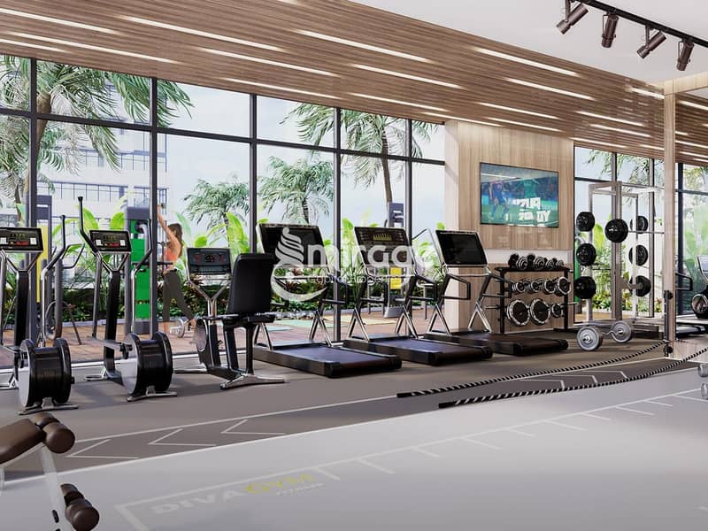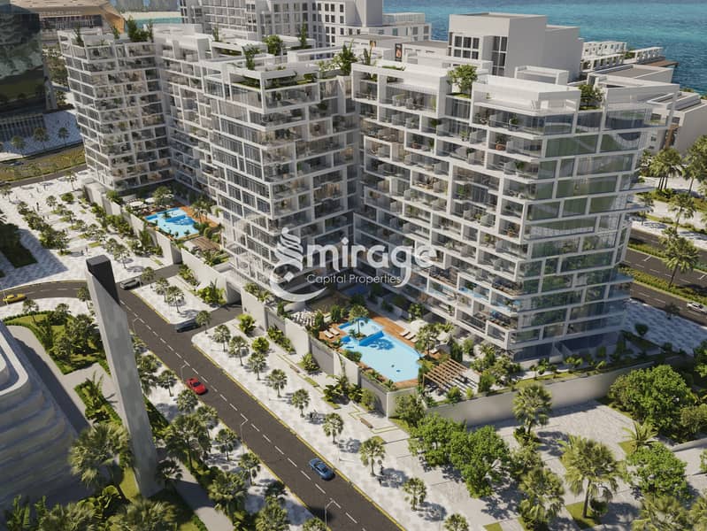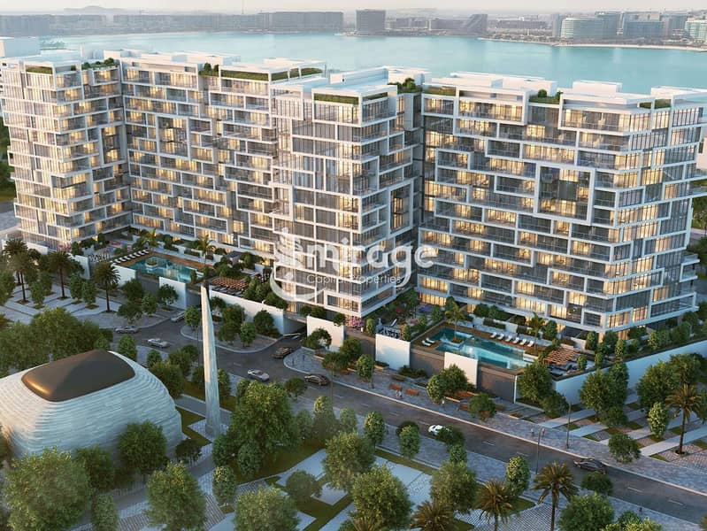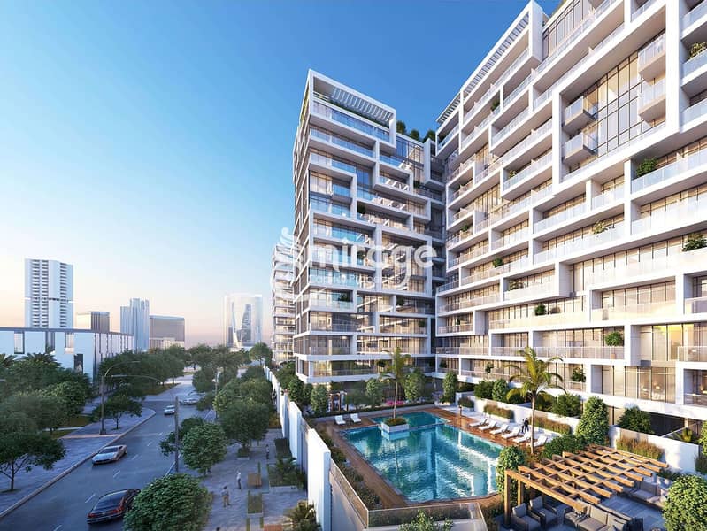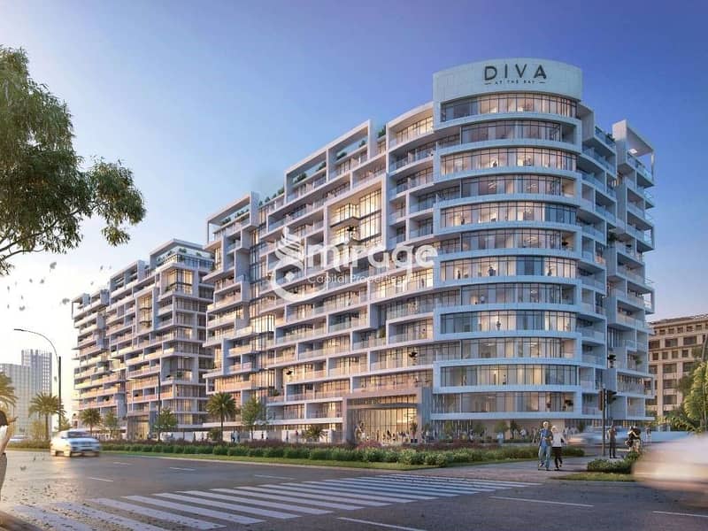
Off-Plan
Floor plans
Map
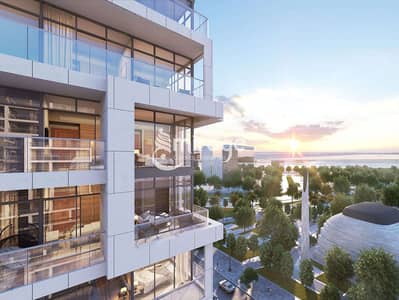
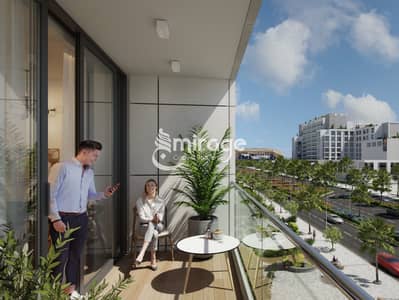
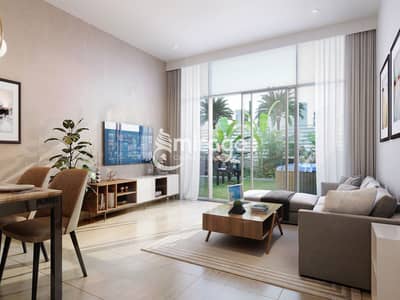
10
Spacious Studio | Stunning View | Lovely Community
Diva at the Bay, developed by Reportage Properties, offers modern studio apartments in a prime waterfront location on Yas Island. These residences are designed to provide a blend of luxury, comfort, and convenience.
Apartment Features
Location & AccessibilitySituated in the vibrant Yas Bay area, Diva residents enjoy proximity to major attractions:
Amenities & FacilitiesDiva at the Bay boasts a comprehensive range of facilities:
Apartment Features
- Size & Layout: Studio units range from approximately 299 to 463 sq. ft. (28 to 43 sqm), featuring open-plan living areas, built-in wardrobes, and modern kitchens with high-quality finishes.
- Bathrooms: Units come with one bathroom, fully tiled with contemporary fixtures.
- Outdoor Space: Many apartments include a private balcony or terrace, offering views of the community or the Arabian Gulf.
- Furnishings: Some units are delivered fully furnished, providing convenience for residents.
Location & AccessibilitySituated in the vibrant Yas Bay area, Diva residents enjoy proximity to major attractions:
- Etihad Arena: Approximately 10 minutes' walk.
- Ferrari World: Around 15 15-minute drive.
- Yas Mall: Approximately 15 minutes' drive.
- Yas Beach: About 20 20-minute drive.
- Abu Dhabi International Airport: Approximately a 12 112-minute drive.
Amenities & FacilitiesDiva at the Bay boasts a comprehensive range of facilities:
- Swimming Pools: Separate pools for adults and children.
- Fitness Center: Fully equipped gymnasium.
- Recreational Areas: BBQ spots, children's play areas, landscaped gardens, bocce court, giant chess, and outdoor table tennis.
- Additional Features: 24-hour security, high-speed elevators, covered parking, and pet-friendly zones.
Property Information
- TypeApartment
- PurposeFor Sale
- Reference no.Bayut - MCP-101249-dvoB1z
- CompletionOff-Plan
- FurnishingUnfurnished
- Added on18 June 2025
- Handover dateQ3 2025
Floor Plans
3D Live
3D Image
2D Image
- Floor 1-13
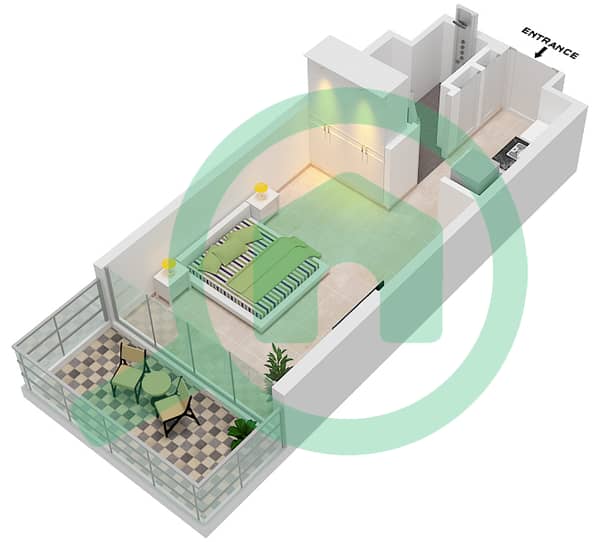
Features / Amenities
Balcony or Terrace
Parking Spaces: 1
Swimming Pool
Electricity Backup
+ 20 more amenities
Trends
Mortgage

