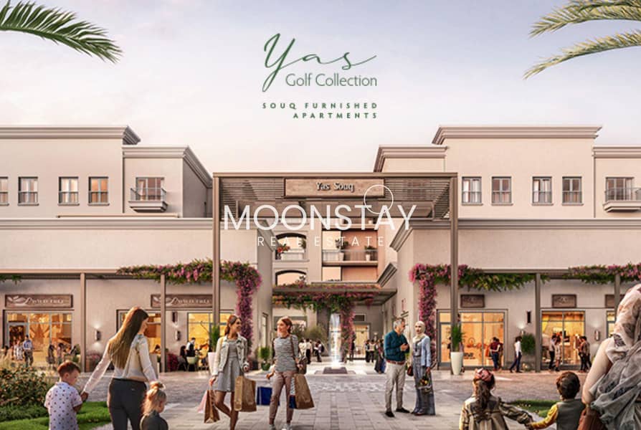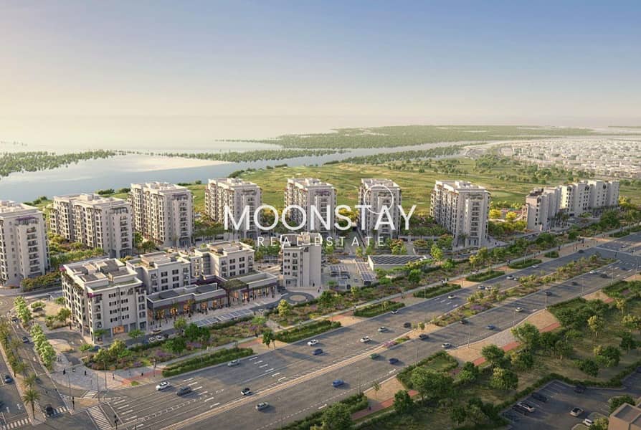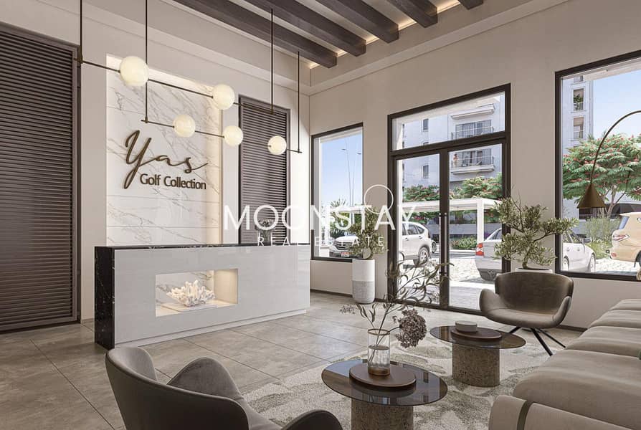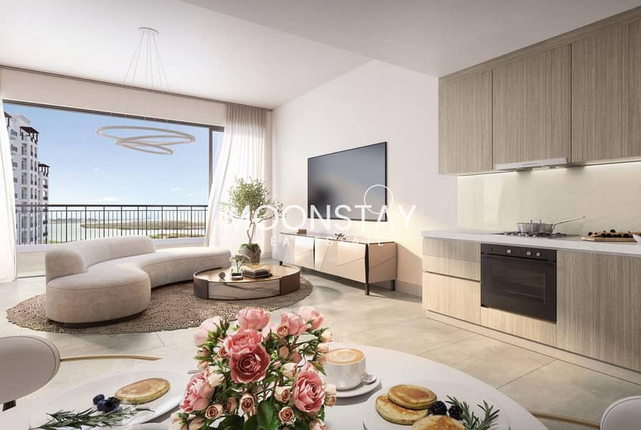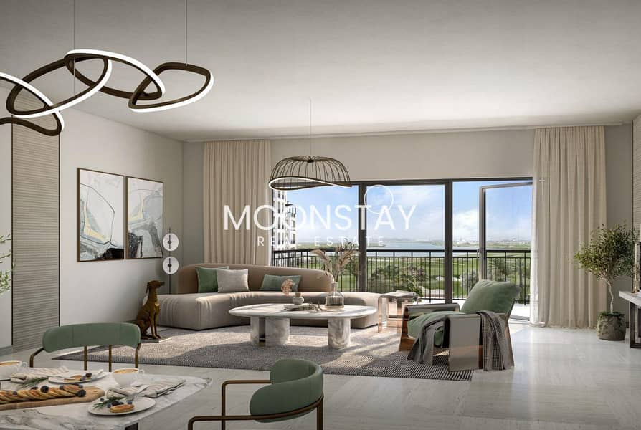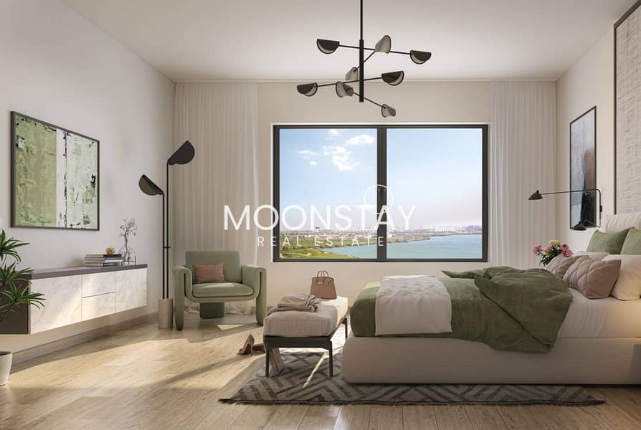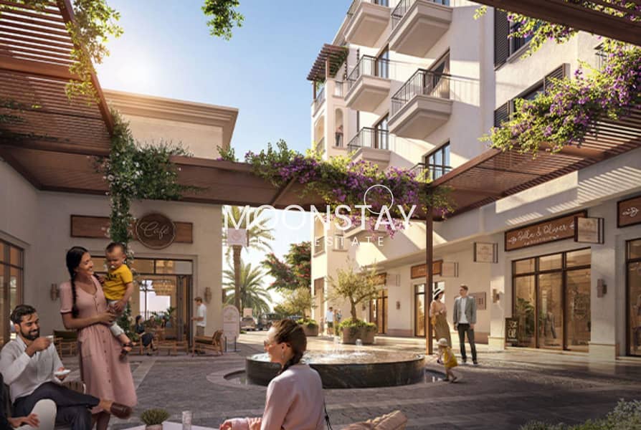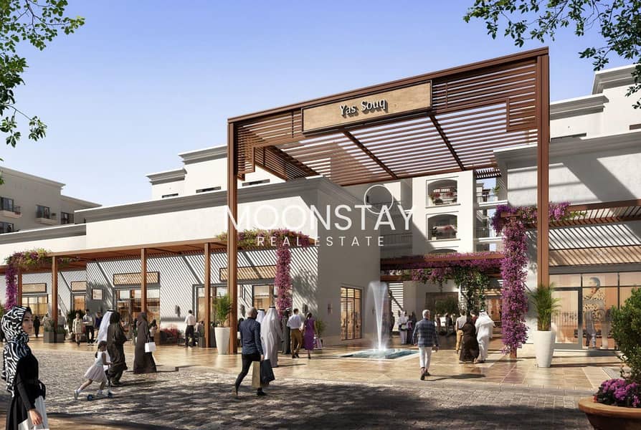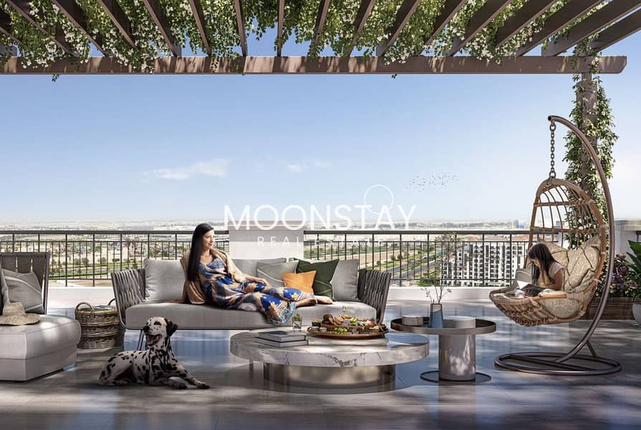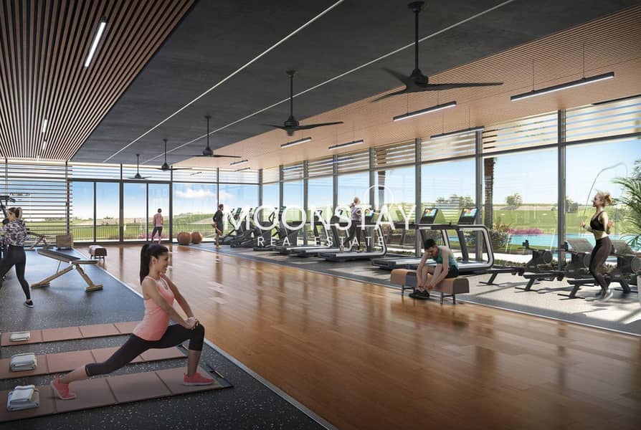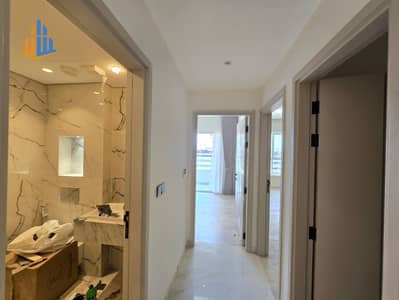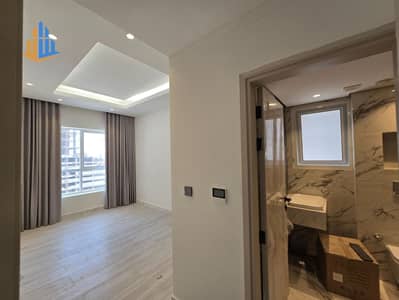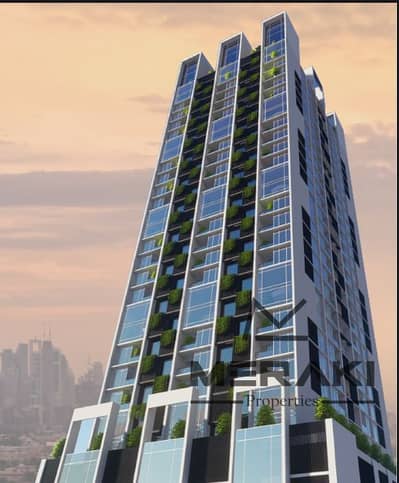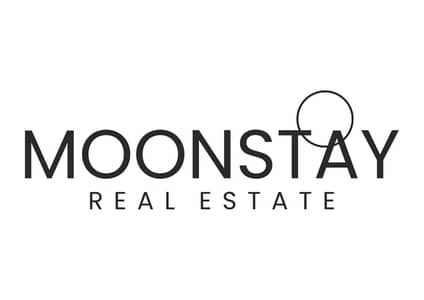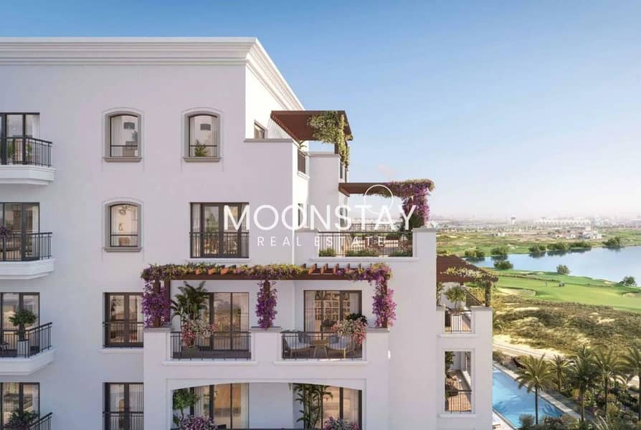
Off-Plan
Floor plans
Map
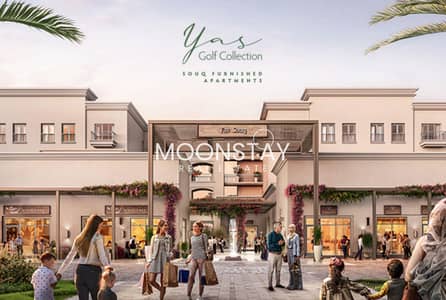
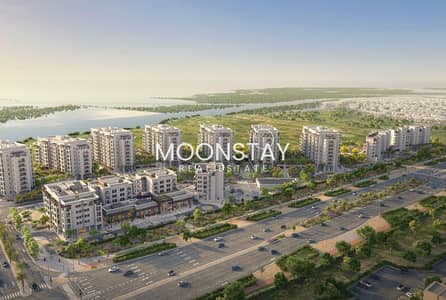
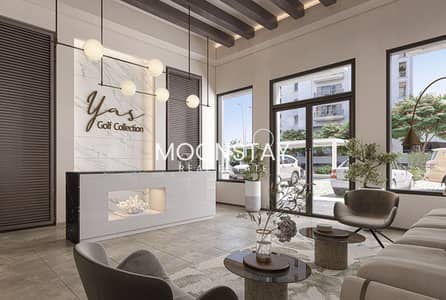
11
Cozy Unit | Luxury living | Spacious layout
Presenting an exceptional studio apartment at Residences E in the prestigious Yas Golf Collection, Yas Island. This elegantly designed living space offers a perfect balance of comfort and modern aesthetics, ideal for both end-users and savvy investors.
Key Highlights:
- Studio bedroom with 1 bathroom
- Generous built-up area of 464 sq. ft.
- Premium wood flooring throughout
- Fully equipped kitchen facilities
- Central air conditioning and ample storage
- Vibrant community with exclusive amenities
Step into this thoughtfully laid-out studio, where every corner exudes warmth and charm. The luxurious wood flooring adds a touch of sophistication, while the open-plan living offers functional space perfect for relaxation and entertaining. Enjoy the proximity to world-class golf courses and the vibrant lifestyle that Yas Island has to offer.
Yas Golf Collection is surrounded by an array of attractions and recreational facilities, redefining modern living in a bustling setting. Connect with us at Moonstay Real Estate to explore this property further .
Key Highlights:
- Studio bedroom with 1 bathroom
- Generous built-up area of 464 sq. ft.
- Premium wood flooring throughout
- Fully equipped kitchen facilities
- Central air conditioning and ample storage
- Vibrant community with exclusive amenities
Step into this thoughtfully laid-out studio, where every corner exudes warmth and charm. The luxurious wood flooring adds a touch of sophistication, while the open-plan living offers functional space perfect for relaxation and entertaining. Enjoy the proximity to world-class golf courses and the vibrant lifestyle that Yas Island has to offer.
Yas Golf Collection is surrounded by an array of attractions and recreational facilities, redefining modern living in a bustling setting. Connect with us at Moonstay Real Estate to explore this property further .
Property Information
- TypeApartment
- PurposeFor Sale
- Reference no.Bayut - AP10715S
- CompletionOff-Plan
- FurnishingFurnished
- Added on9 June 2025
- Handover dateQ1 2026
Floor Plans
3D Live
3D Image
2D Image
- D-1 Floor 1-4
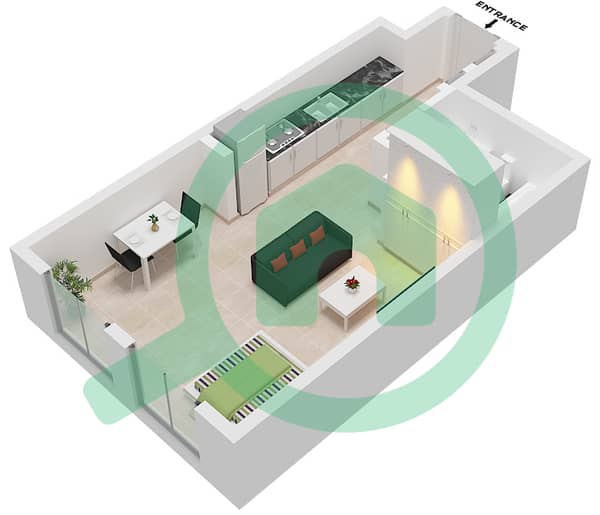
Features / Amenities
Centrally Air-Conditioned
