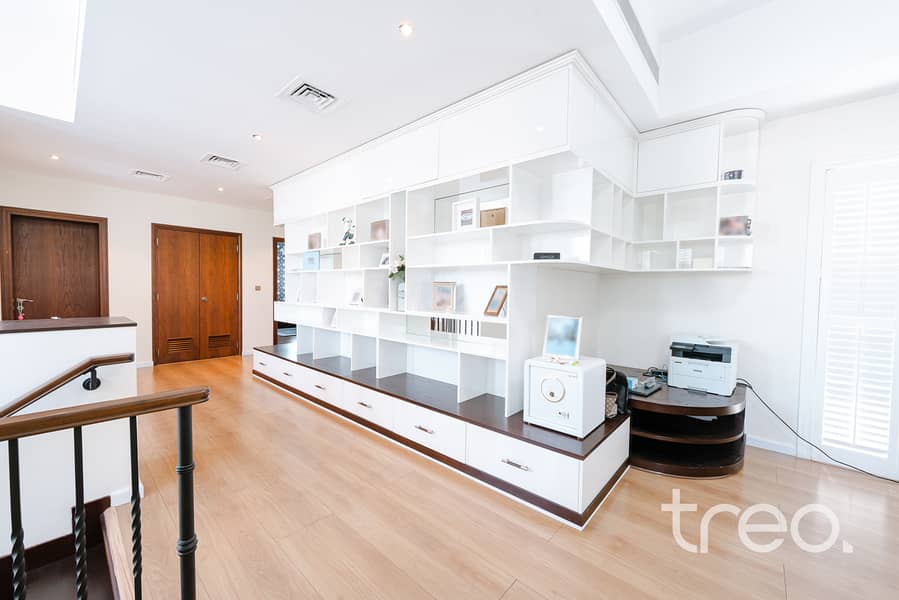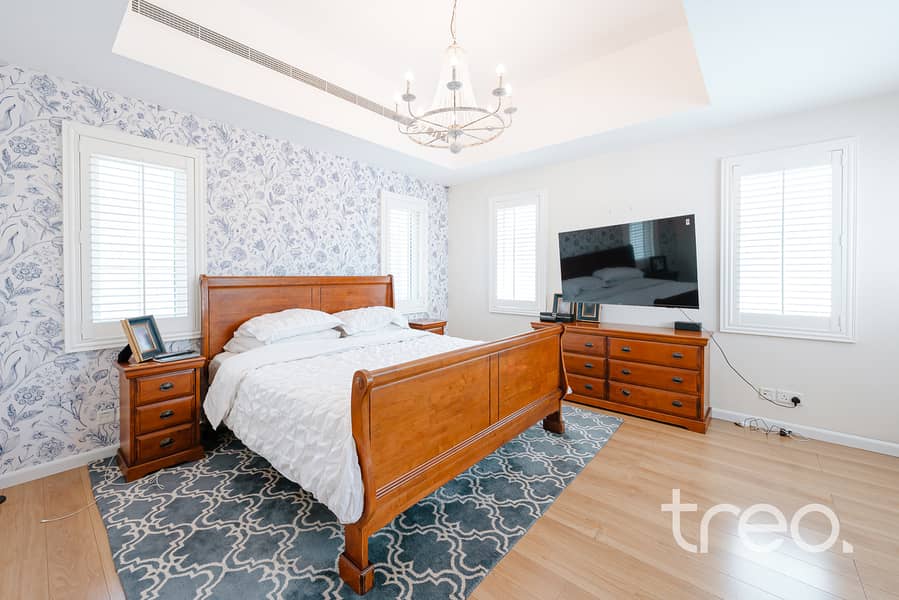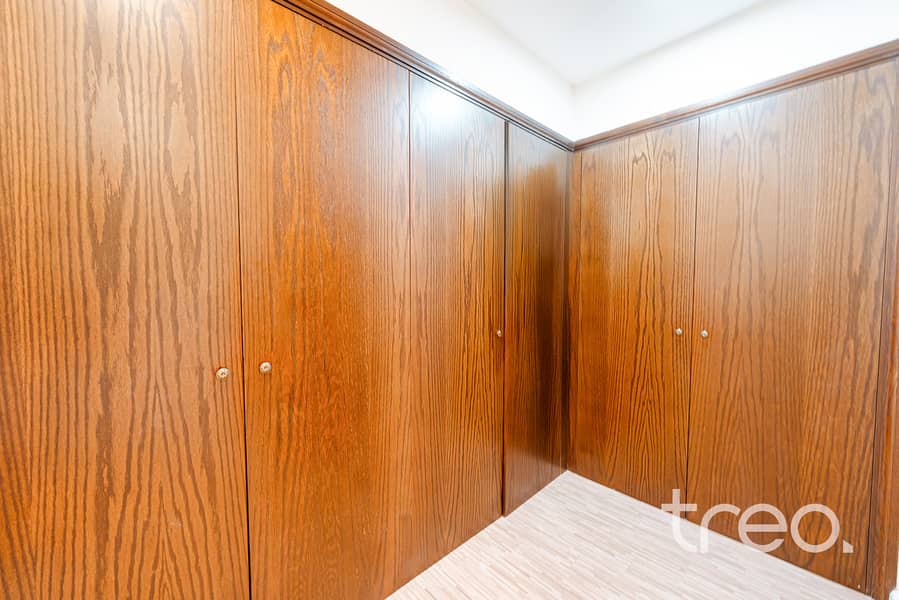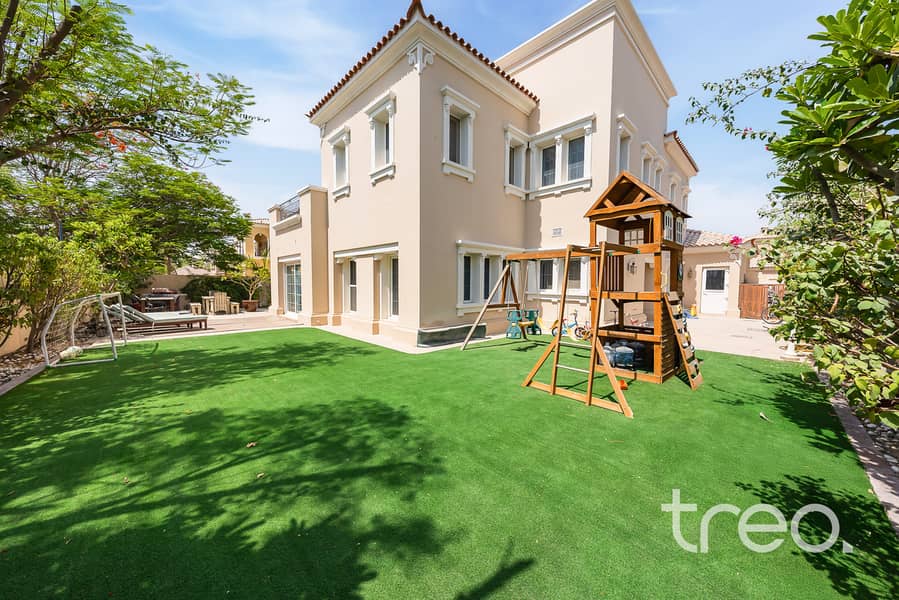
Floor plans
Map

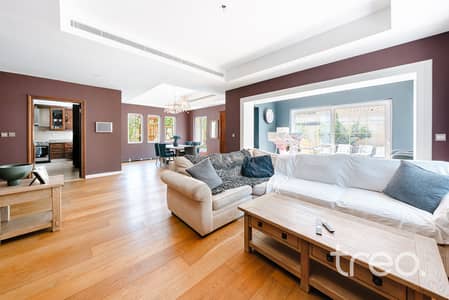
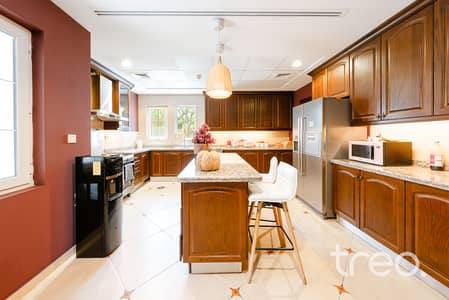
30
Alvorada 2, Alvorada, Arabian Ranches, Dubai
4 Beds
4 Baths
Built-up:3,884 sqftPlot:7,502 sqft
Available Soon | Immaculate Condition | View Today
Treo Homes is very pleased to be bringing to the market our latest listing in Alvorada 2, Arabian Ranches 1.
Features
- 4 Bedrooms + Maid's Room: Spacious layout ideal for families, including a dedicated maid’s room.
- BUA 3,884 sq. ft. , offering ample living space.
- Large Plot
- Mediterranean-Inspired Architecture: Elegant design with arched windows, terracotta roofs, and decor
- Open-Plan Living and Dining Areas: Designed to maximize space and natural light.
- Fully Fitted Kitchen: Closed kitchen layout with ample storage and high-quality fittings.
- Master Suite with Balcony: The master bedroom includes a walk-in wardrobe and en-suite bathroom
- Family Room Upstairs: Additional living space on the upper floor, perfect for a family lounge
- Private Garden: Landscaped outdoor area suitable for entertaining or relaxation.
- Community Amenities: Access to shared facilities such as swimming pools, parks, and walking trails.
Introducing this beautifully presented Type B1 villa in the sought-after Alvorada, Arabian Ranches 1. Set on a generous plot, this 4-bedroom plus maid’s room home offers a built-up area of 3,884 sq. ft. Featuring a spacious closed kitchen, open-plan living and dining areas, and an upstairs family lounge, it’s ideal for family living. The master suite includes a walk-in wardrobe, en-suite, and balcony. Outside, enjoy a landscaped private garden perfect for entertaining. Nestled in a peaceful location, this home is just minutes from the community pool and park, with access to all Arabian Ranches amenities including walking trails, retail centre, and schools.
To get more information or to book a viewing, get hold of us now.
Features
- 4 Bedrooms + Maid's Room: Spacious layout ideal for families, including a dedicated maid’s room.
- BUA 3,884 sq. ft. , offering ample living space.
- Large Plot
- Mediterranean-Inspired Architecture: Elegant design with arched windows, terracotta roofs, and decor
- Open-Plan Living and Dining Areas: Designed to maximize space and natural light.
- Fully Fitted Kitchen: Closed kitchen layout with ample storage and high-quality fittings.
- Master Suite with Balcony: The master bedroom includes a walk-in wardrobe and en-suite bathroom
- Family Room Upstairs: Additional living space on the upper floor, perfect for a family lounge
- Private Garden: Landscaped outdoor area suitable for entertaining or relaxation.
- Community Amenities: Access to shared facilities such as swimming pools, parks, and walking trails.
Introducing this beautifully presented Type B1 villa in the sought-after Alvorada, Arabian Ranches 1. Set on a generous plot, this 4-bedroom plus maid’s room home offers a built-up area of 3,884 sq. ft. Featuring a spacious closed kitchen, open-plan living and dining areas, and an upstairs family lounge, it’s ideal for family living. The master suite includes a walk-in wardrobe, en-suite, and balcony. Outside, enjoy a landscaped private garden perfect for entertaining. Nestled in a peaceful location, this home is just minutes from the community pool and park, with access to all Arabian Ranches amenities including walking trails, retail centre, and schools.
To get more information or to book a viewing, get hold of us now.
Property Information
- TypeVilla
- PurposeFor Rent
- Reference no.Bayut - TREO-R-39351
- FurnishingUnfurnished
- Added on9 June 2025







