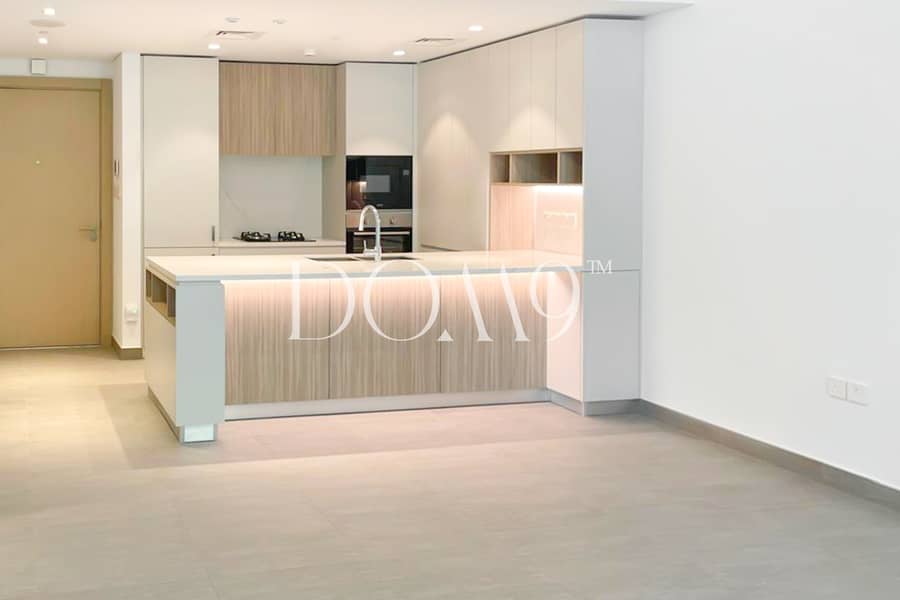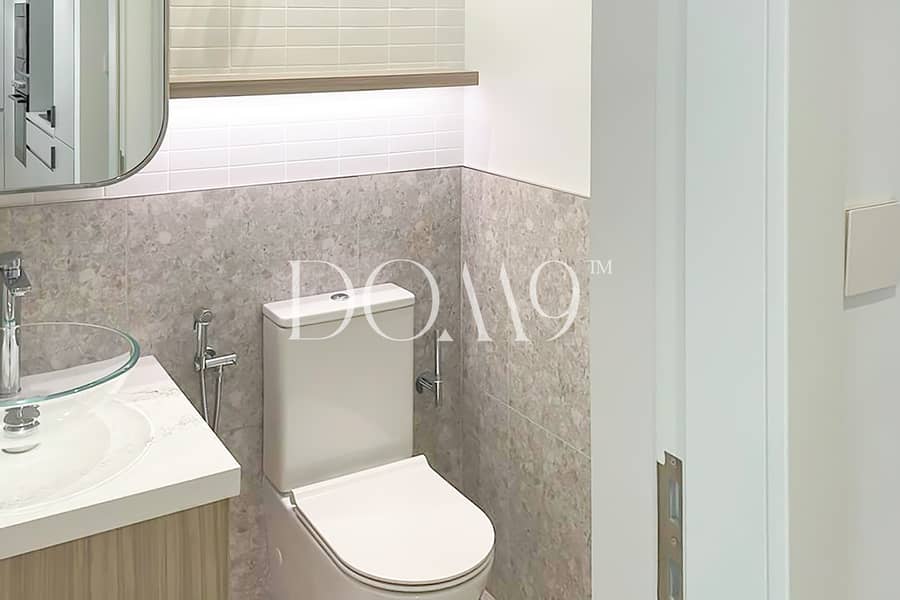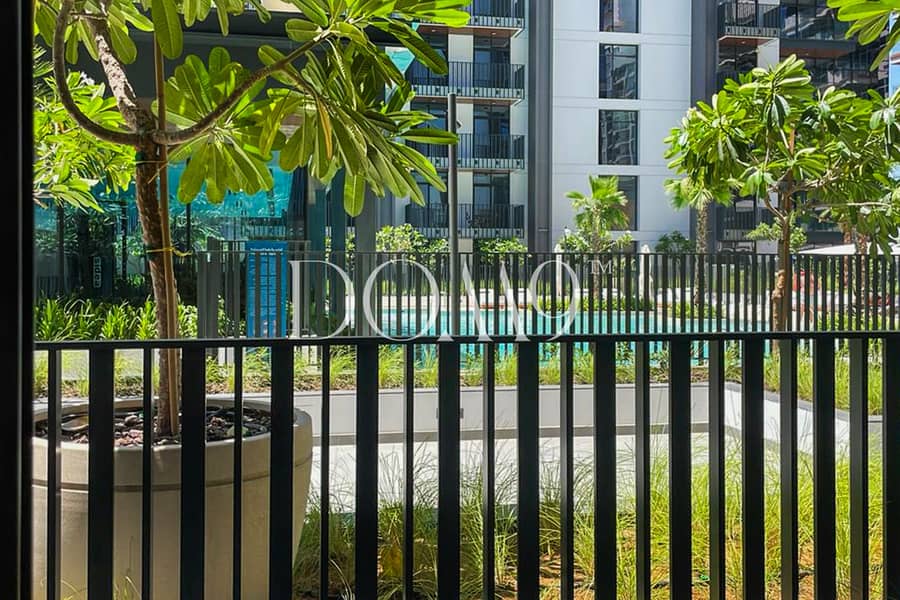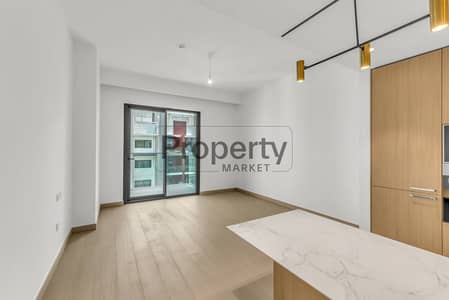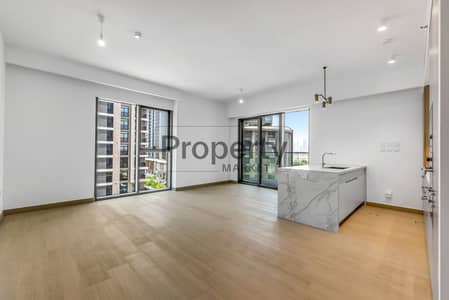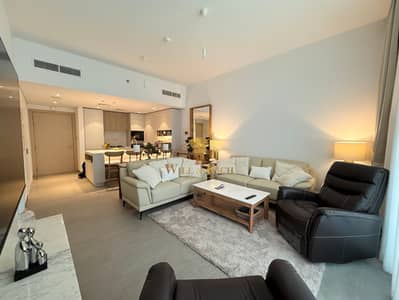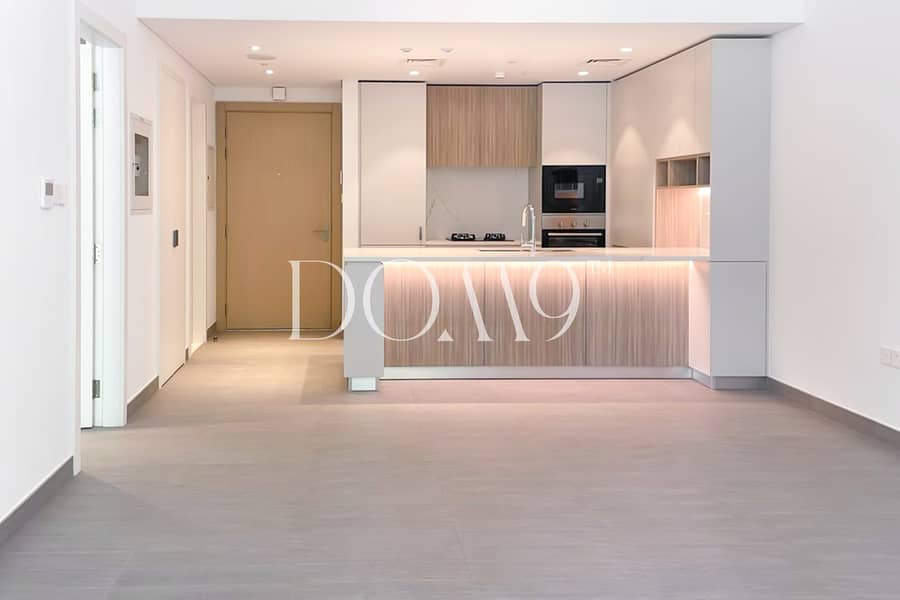
Floor plans
Map
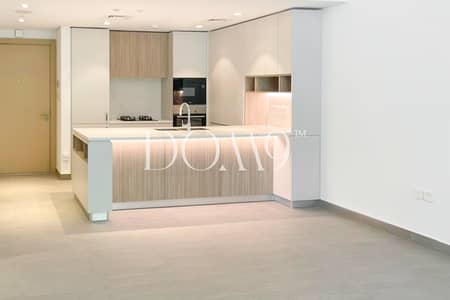
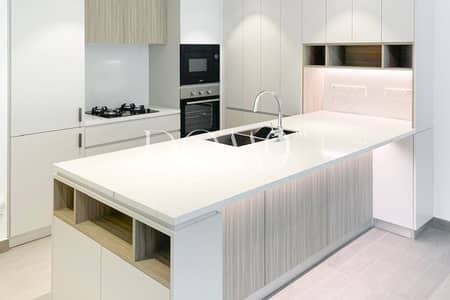
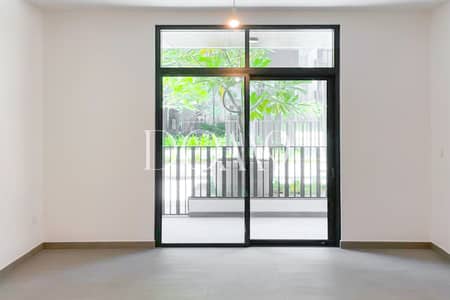
16
Kensington Waters Tower A, Kensington Waters, Sobha Hartland, Dubai
1 Bed
2 Baths
864 sqft
Top deal | Massive Terrace | Vacant | High Quality
DOM9 is proud to present this impeccably built 1-bedroom apartment, set within one of Sobha Hartland’s most prestigious developments. Crafted by boutique developer Ellington, this residence reflects top-tier design, premium finishes, and exceptional living standards.
This spacious residence features an open-concept layout, thoughtfully designed for both comfort and functionality. It includes a separate guest powder room and a dedicated laundry/storage area. The generously sized, fully equipped kitchen is perfect not only for cooking but also for socializing and entertaining.
A well-proportioned open space allows you to effortlessly define your dining and living zones. The bedroom offers a serene retreat with an en-suite bathroom and built-in wardrobes for optimal storage. All rooms open directly onto a large terrace that offers a villa-like ambiance—ideal for relaxing or hosting guests in style.
Strategic location of the project makes this property is perfect either for own users or investors. There is 1 allocated parking space included.
Project facilities included such as a swimming pool, gymnasium, barbeque area, children’s pool and indoor play area which are located on the podium roof between the towers.
The Sobha Hartland master plan includes a mall, cafes and restaurants, schools, vast green spaces, swimming pools, and play areas. The Sobha Hartland location between Sheikh Mohammed Bin Zayed Road (E311) and Al Khail Road (E44) provides convenient access to Mohammed Bin Rashid City.
Please contact us to arrange a property private tour at your convenience.
This spacious residence features an open-concept layout, thoughtfully designed for both comfort and functionality. It includes a separate guest powder room and a dedicated laundry/storage area. The generously sized, fully equipped kitchen is perfect not only for cooking but also for socializing and entertaining.
A well-proportioned open space allows you to effortlessly define your dining and living zones. The bedroom offers a serene retreat with an en-suite bathroom and built-in wardrobes for optimal storage. All rooms open directly onto a large terrace that offers a villa-like ambiance—ideal for relaxing or hosting guests in style.
Strategic location of the project makes this property is perfect either for own users or investors. There is 1 allocated parking space included.
Project facilities included such as a swimming pool, gymnasium, barbeque area, children’s pool and indoor play area which are located on the podium roof between the towers.
The Sobha Hartland master plan includes a mall, cafes and restaurants, schools, vast green spaces, swimming pools, and play areas. The Sobha Hartland location between Sheikh Mohammed Bin Zayed Road (E311) and Al Khail Road (E44) provides convenient access to Mohammed Bin Rashid City.
Please contact us to arrange a property private tour at your convenience.
Property Information
- TypeApartment
- PurposeFor Rent
- Reference no.Bayut - DOM9-400
- FurnishingFurnished
- Added on27 May 2025
Floor Plans
3D Live
3D Image
2D Image
- Type A Unit 4 Floor 1
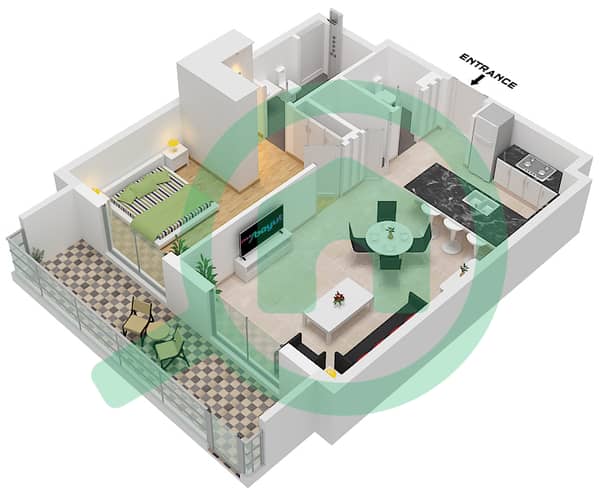
Features / Amenities
Balcony or Terrace
Parking Spaces
Swimming Pool
Lobby in Building
+ 4 more amenities
