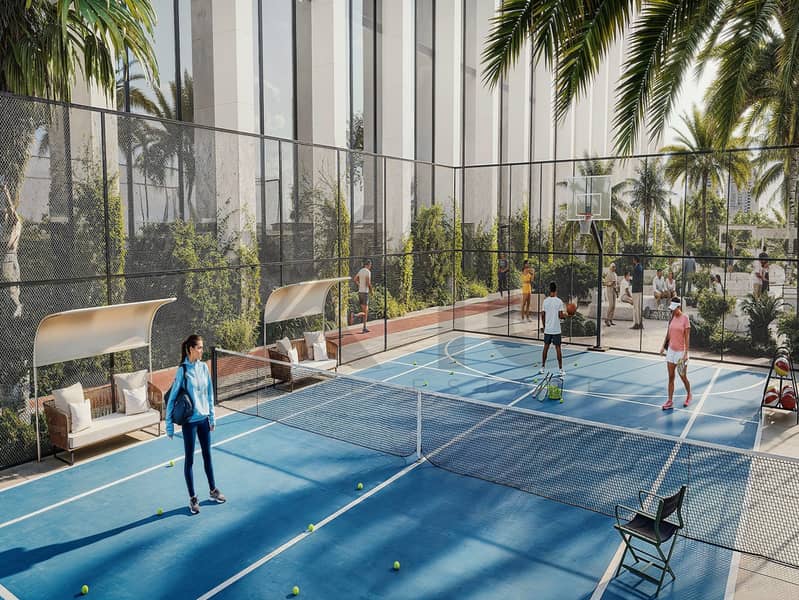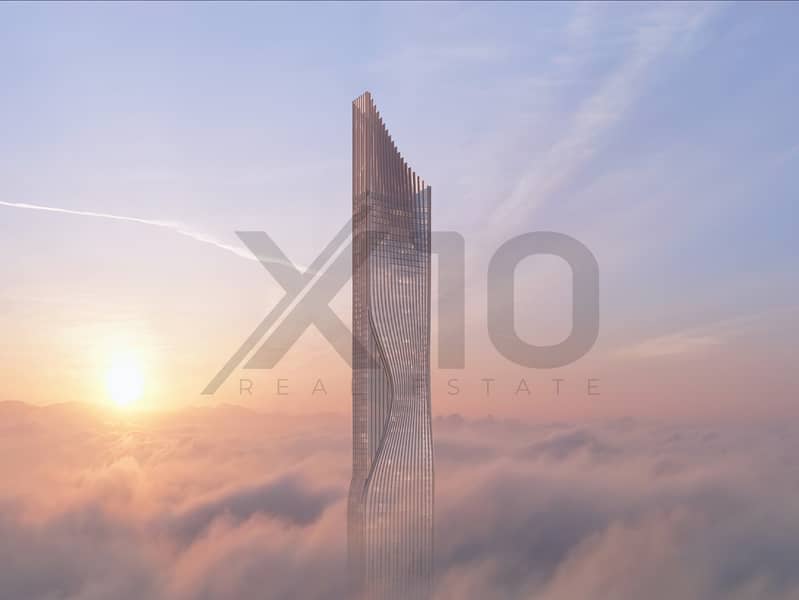
on
Off-Plan
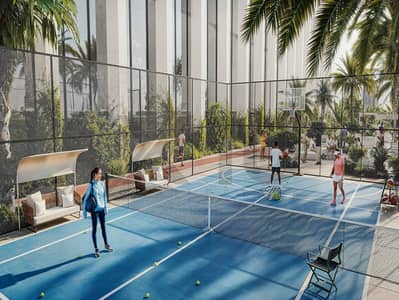
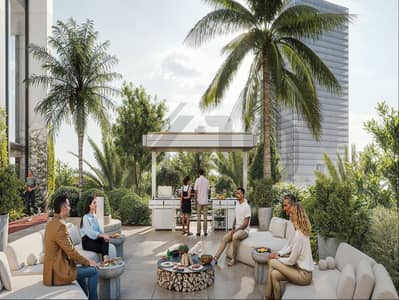
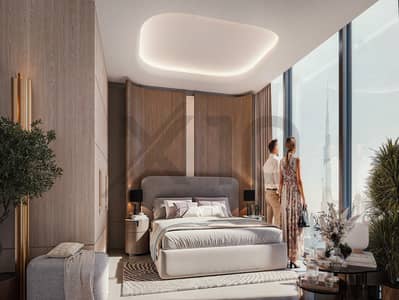
10
Ender user Deal | Huge RoI |breathtaking Views
step into this open-plan living and dining area is filled with natural light from floor-to-ceiling windows, offering a breathtaking view of the city or lush surroundings. The modern kitchen is equipped with quality appliances and ample cabinetry, perfect for home cooking or entertaining. Both bedrooms are generously sized, with the master bedroom featuring an en-suite bathroom and built-in wardrobes. The second bedroom is perfect as a guest room, home office, or children's room.
Key Features :
Size: 1399.74 sq. ft. – spacious 2-bedroom layout
High-floor unit with unobstructed views
Bright and airy living space with modern finishes
Fully fitted kitchen with built-in appliances
Master bedroom with en-suite bath
Contemporary bathrooms with quality fittings
Ready to move in – well-maintained condition
Facilities at Tiger Sky:
Infinity swimming pool with city views
Fully equipped gymnasium
24/7 security with access control
Covered parking for residents
Landscaped gardens & communal lounge
Concierge services & multipurpose rooms
Prime Location:
Walking distance to malls, cafés, and restaurants
Easy access to public transport and highways
Close to business districts, schools, and parks
Payment Plan:
20% Down Payment – Upon booking
40% at Sales Launch – Sign Sale & Purchase Agreement (SPA)
10% During Construction – Based on progress billing
30% Upon Handover – Key collection / completion
Key Features :
Size: 1399.74 sq. ft. – spacious 2-bedroom layout
High-floor unit with unobstructed views
Bright and airy living space with modern finishes
Fully fitted kitchen with built-in appliances
Master bedroom with en-suite bath
Contemporary bathrooms with quality fittings
Ready to move in – well-maintained condition
Facilities at Tiger Sky:
Infinity swimming pool with city views
Fully equipped gymnasium
24/7 security with access control
Covered parking for residents
Landscaped gardens & communal lounge
Concierge services & multipurpose rooms
Prime Location:
Walking distance to malls, cafés, and restaurants
Easy access to public transport and highways
Close to business districts, schools, and parks
Payment Plan:
20% Down Payment – Upon booking
40% at Sales Launch – Sign Sale & Purchase Agreement (SPA)
10% During Construction – Based on progress billing
30% Upon Handover – Key collection / completion
Property Information
- TypeApartment
- PurposeFor Sale
- Reference no.Bayut - XTEN-MO-0056
- CompletionOff-Plan
- TruCheck™ on22 May 2025
- Added on22 May 2025
- Handover dateQ1 2029
