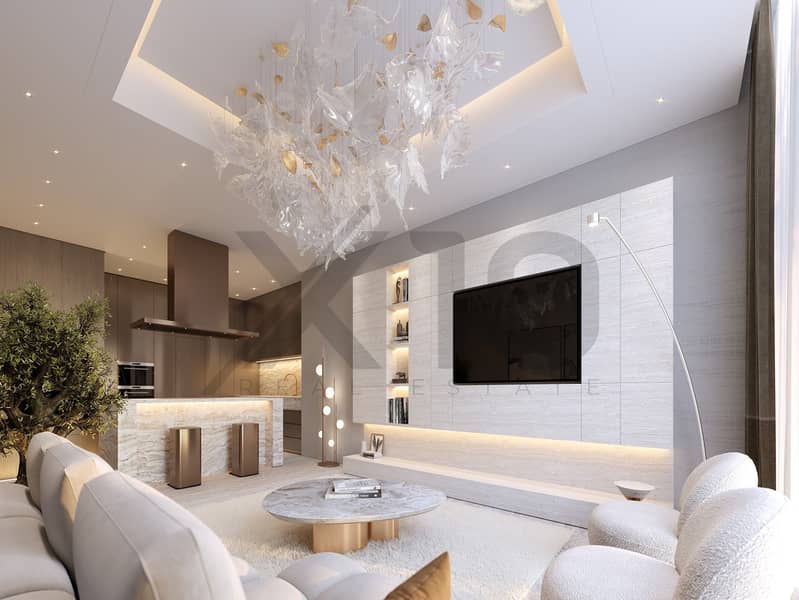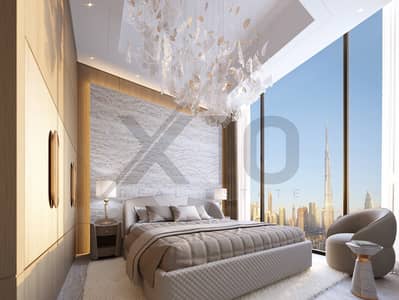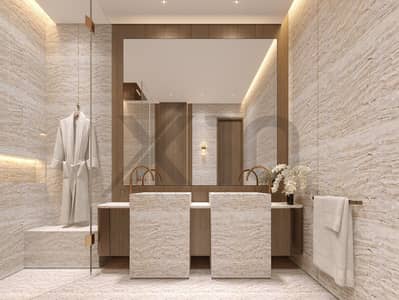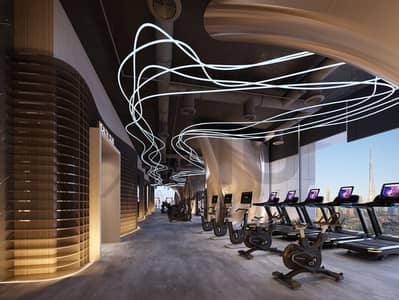
on
Off-Plan
Floor plans
Map



7
Tiger Sky 1BR | Big Space,Top View | Easy Payment
Step into luxury living with this beautifully designed 1-bedroom apartment in the prestigious Tiger Sky development. Spanning 873.17 sq. ft. , this unit is exceptionally spacious for a one-bedroom layout, offering both comfort and functionality.
Key Features :
Built-up size: 873.17 sq. ft. – very generous for a 1-bedroom unit
High-floor unit with a perfect open view
Bright, airy living spaces with panoramic windows
Fully fitted kitchen with quality appliances
Spacious master bedroom with built-in wardrobe
Modern bathroom with elegant fittings
Move-in ready condition – clean, well-maintained
Facilities & Amenities at Tiger Sky:
Infinity swimming pool
Fully equipped gymnasium
24-hour security & access control
Covered parking
Lush landscaped gardens
Concierge services
Residents’ lounge and function rooms
Location & Accessibility:
Tiger Sky is strategically located close to key city landmarks, business hubs, and lifestyle amenities:
Minutes to shopping malls, cafes, and fine dining
Easy access to public transportation and highways
Nearby parks and recreational areas
Payment plan :
20%Down payment
At sales launch 40%
During construction 10%
On handover 30%
Key Features :
Built-up size: 873.17 sq. ft. – very generous for a 1-bedroom unit
High-floor unit with a perfect open view
Bright, airy living spaces with panoramic windows
Fully fitted kitchen with quality appliances
Spacious master bedroom with built-in wardrobe
Modern bathroom with elegant fittings
Move-in ready condition – clean, well-maintained
Facilities & Amenities at Tiger Sky:
Infinity swimming pool
Fully equipped gymnasium
24-hour security & access control
Covered parking
Lush landscaped gardens
Concierge services
Residents’ lounge and function rooms
Location & Accessibility:
Tiger Sky is strategically located close to key city landmarks, business hubs, and lifestyle amenities:
Minutes to shopping malls, cafes, and fine dining
Easy access to public transportation and highways
Nearby parks and recreational areas
Payment plan :
20%Down payment
At sales launch 40%
During construction 10%
On handover 30%
Property Information
- TypeApartment
- PurposeFor Sale
- Reference no.Bayut - XTEN-MO-0053
- CompletionOff-Plan
- FurnishingFurnished
- TruCheck™ on22 May 2025
- Added on22 May 2025
- Handover dateQ1 2029






