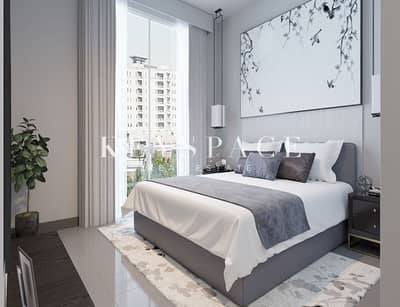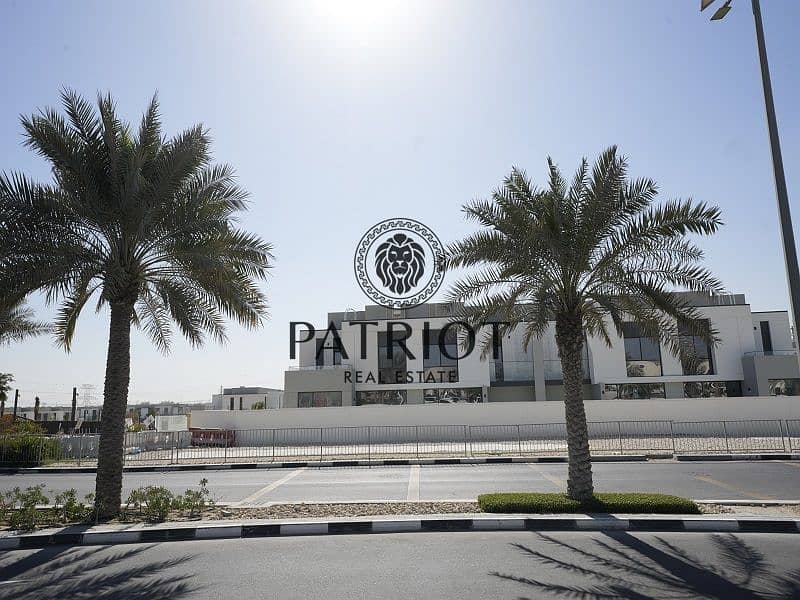
Floor plans
Map
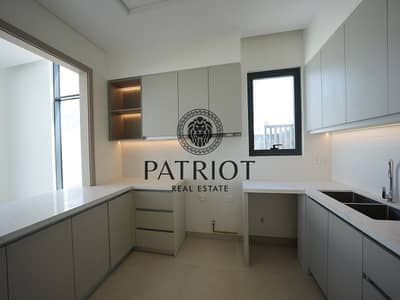
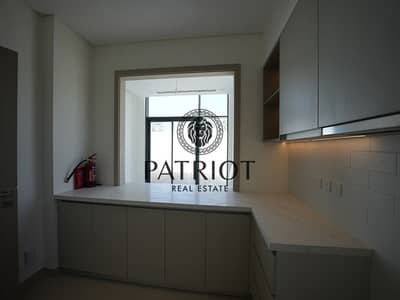
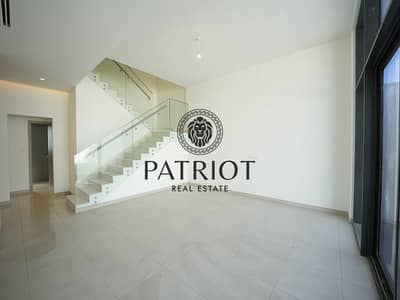
15
Murooj Al Furjan West, Al Furjan West, Al Furjan, Dubai
4 Beds
4 Baths
Built-up:2,573 sqftPlot:3,585 sqft
Corner Unit | Single Row | Inside Community
Stunning 4-Bedroom Single Row Townhouse – Ready to Move In.
Key Property Features:
• 4 Bedrooms + Maid’s & Store Room
• Built-Up Area: 2,573 Square Feet.
• Balcony
• Open-Plan Living & Dining
• Laundry Room
• Parking for 2 Vehicles
• Unfurnished
For more Details Call / Whatsapp
Farooq
m.
Situated on a prime corner plot near the very large park and located.
Murooj West, this beautiful townhouse blends luxury and comfort in the perfect family home. With spacious, open-plan living, a modern kitchen, and a large garden ideal for socializing and play, this home is designed for modern family living.
- Perfect Location: Directly opposite the park, fitness zone, and pool – ideal for outdoor living.
- Open-Plan Layout: Bright and airy with natural light flowing throughout.
- Private Garden: Great for entertaining or relaxing in the outdoors.
- Perfect Location: Directly opposite the park, fitness zone, and pool – ideal for outdoor living.
- Open-Plan Layout: Bright and airy with natural light flowing throughout.
- Private Garden: Great for entertaining or relaxing in the outdoors.
Located close to parks, retail hubs, and transport links, this townhouse offers the perfect blend of privacy and convenience. Come and see it today – your dream family home awaits!
Key Property Features:
• 4 Bedrooms + Maid’s & Store Room
- Single Row
• Built-Up Area: 2,573 Square Feet.
- Plot 3858.32 Square Feet
• Balcony
• Open-Plan Living & Dining
• Laundry Room
• Parking for 2 Vehicles
• Unfurnished
For more Details Call / Whatsapp
Farooq
m.
Situated on a prime corner plot near the very large park and located.
Murooj West, this beautiful townhouse blends luxury and comfort in the perfect family home. With spacious, open-plan living, a modern kitchen, and a large garden ideal for socializing and play, this home is designed for modern family living.
- Perfect Location: Directly opposite the park, fitness zone, and pool – ideal for outdoor living.
- Open-Plan Layout: Bright and airy with natural light flowing throughout.
- Private Garden: Great for entertaining or relaxing in the outdoors.
- Perfect Location: Directly opposite the park, fitness zone, and pool – ideal for outdoor living.
- Open-Plan Layout: Bright and airy with natural light flowing throughout.
- Private Garden: Great for entertaining or relaxing in the outdoors.
Located close to parks, retail hubs, and transport links, this townhouse offers the perfect blend of privacy and convenience. Come and see it today – your dream family home awaits!
Property Information
- TypeTownhouse
- PurposeFor Rent
- Reference no.Bayut - 7737-V7yRH9
- FurnishingUnfurnished
- Added on16 May 2025
Floor Plans
3D Live
3D Image
2D Image
- Type B Unit Corner Ground Floor
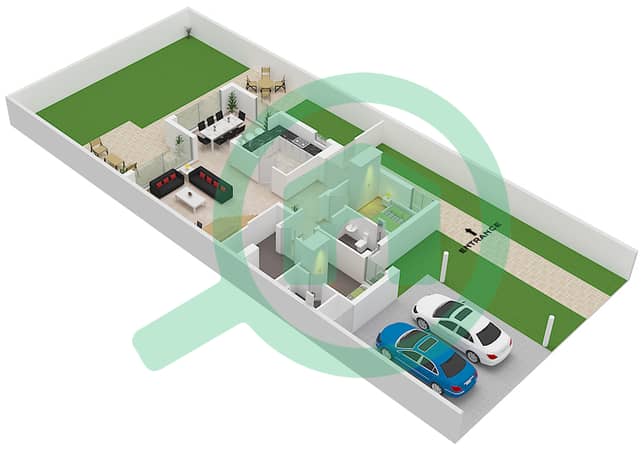
- Type B Unit Corner First Floor
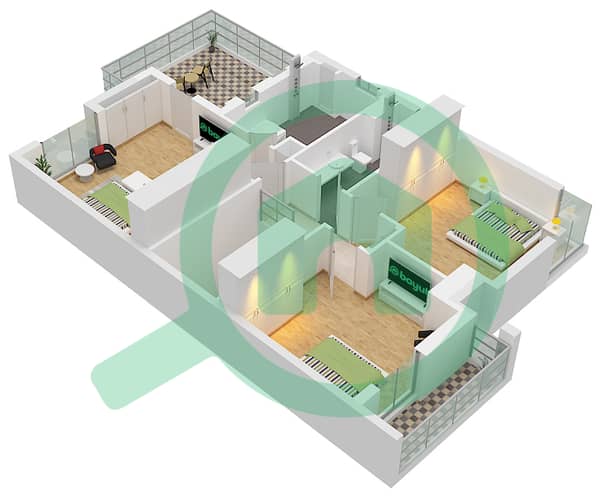
Features / Amenities
Parking Spaces: 2
Maids Room
Swimming Pool
Central Heating
+ 8 more amenities

















