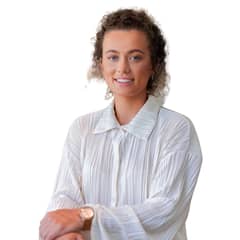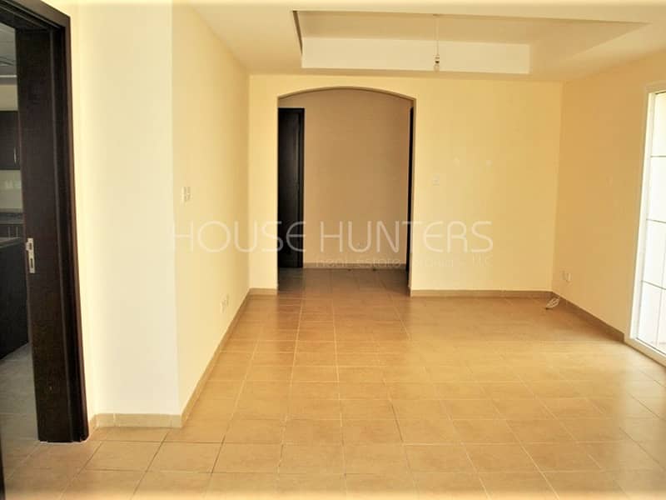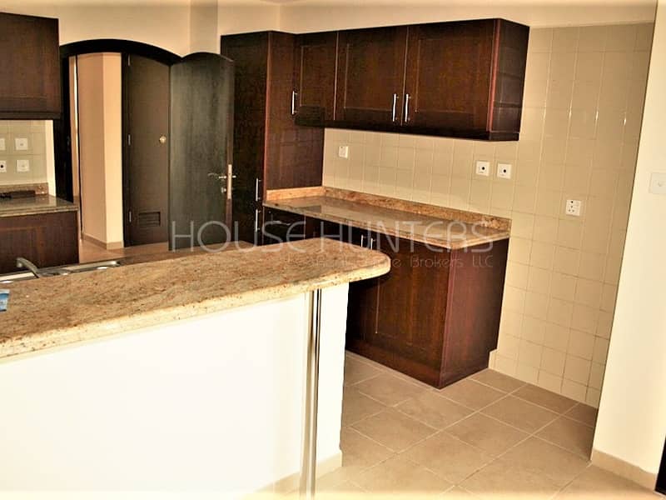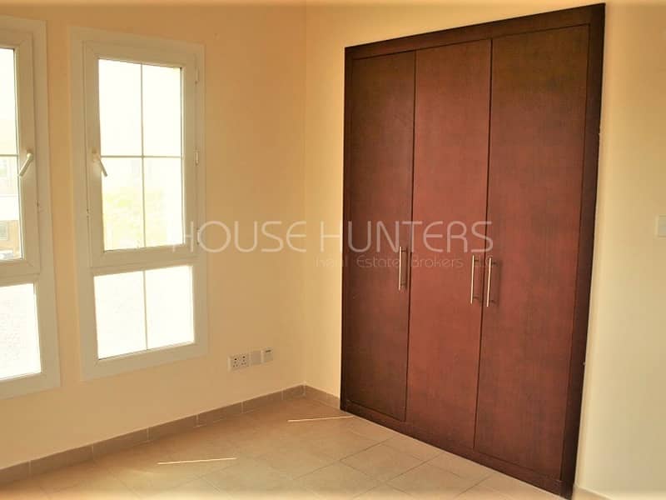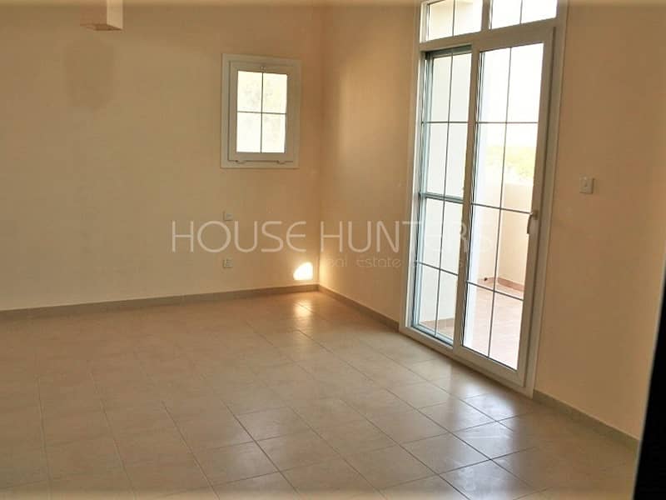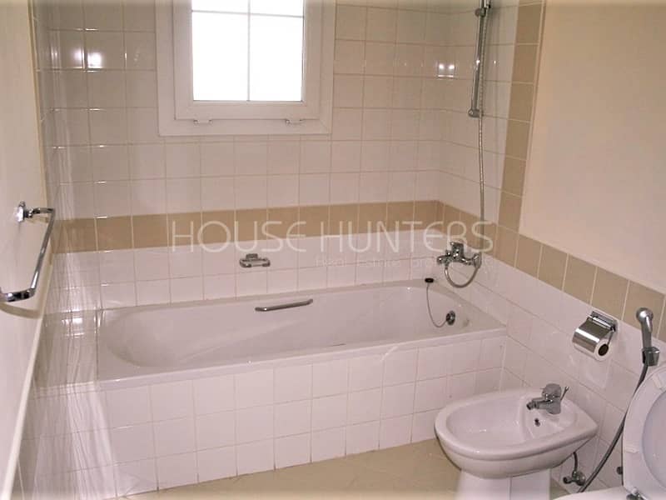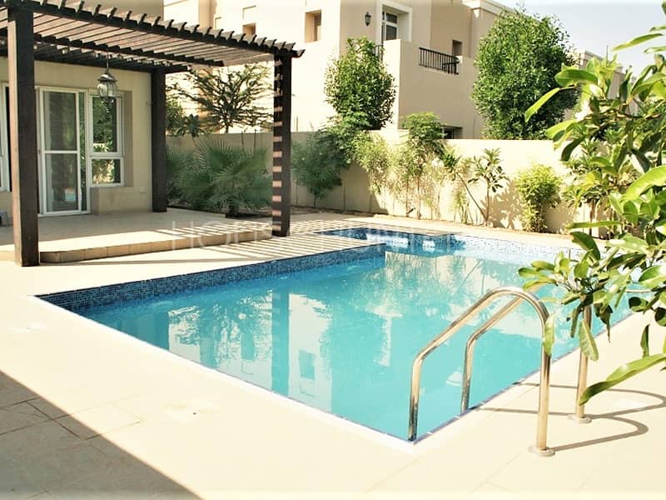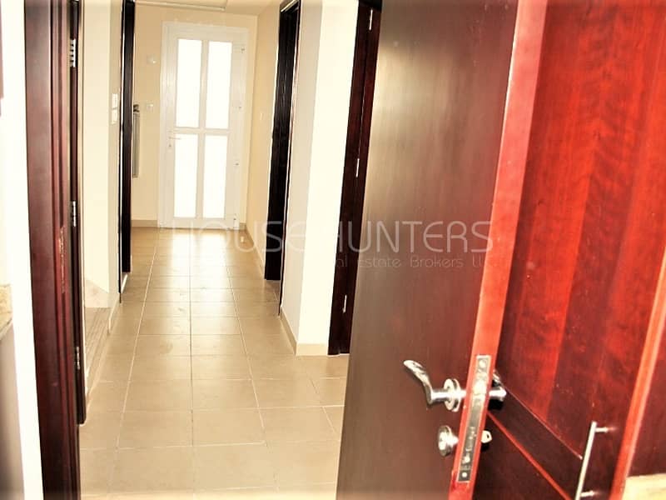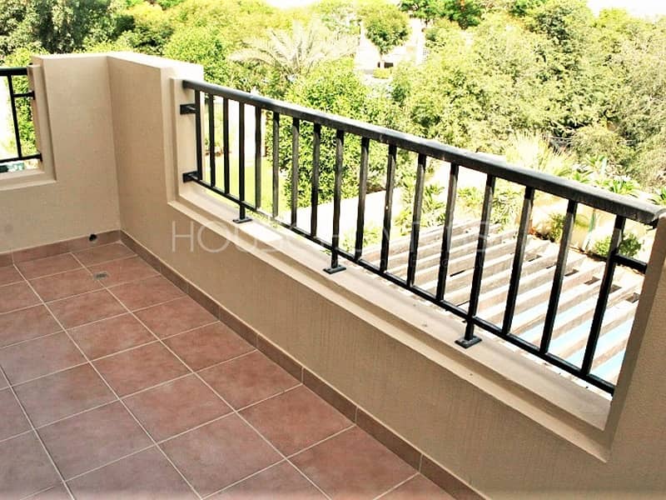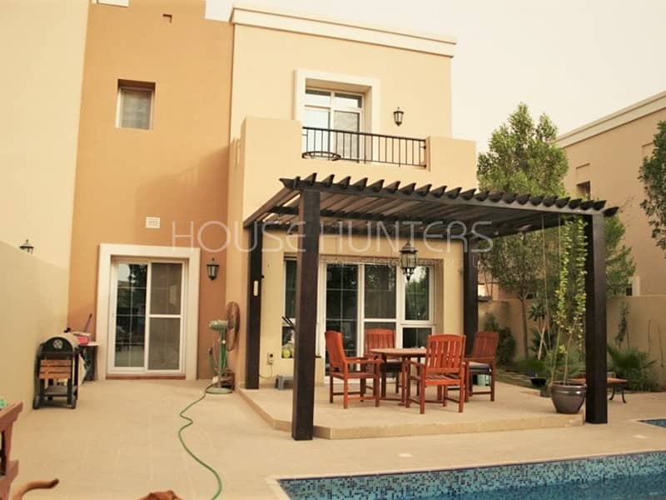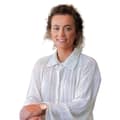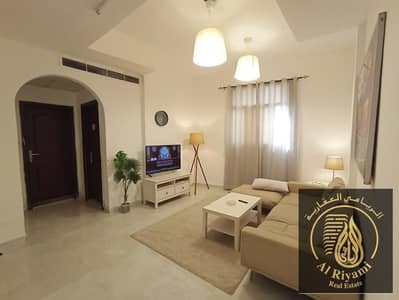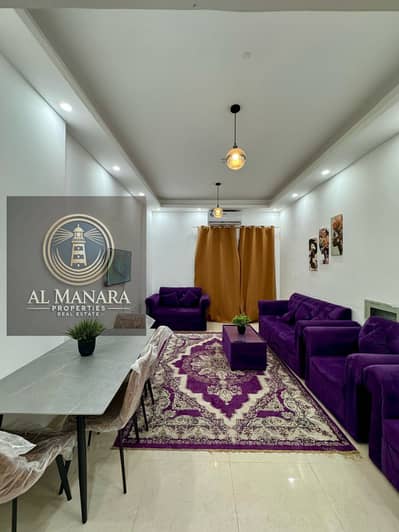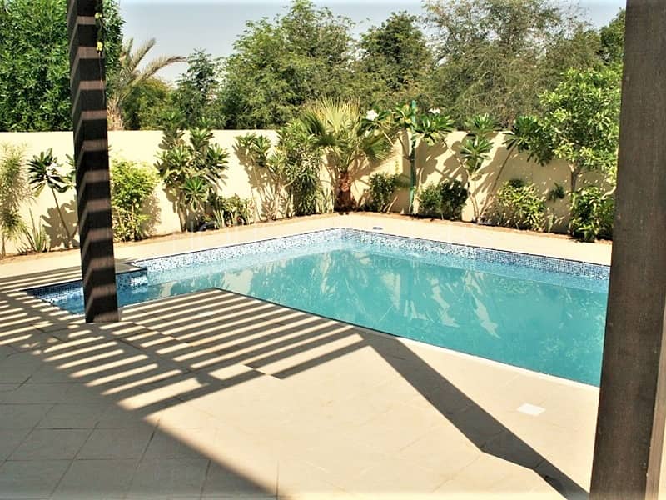
Floor plans
Map
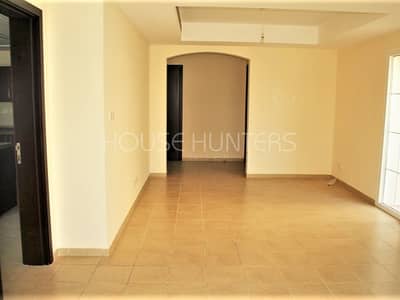
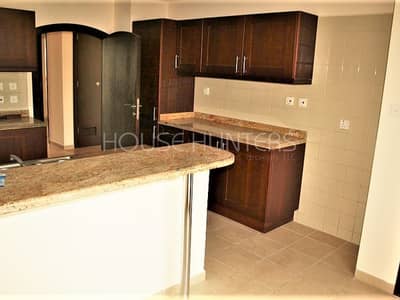
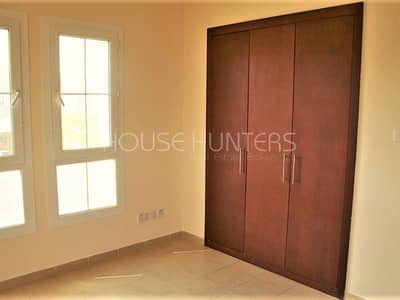
10
Huge plot | Backing the park | Upgraded Kitchen
Three bedroom + Study Townhouse
BUA 2436 Sq ft
Private Pool
Landscaped rear garden.
Garden gate allows access to community swimming pool, Tennis court and Children's play area.
Available mid June
House Hunters Real Estate are pleased to bring to the Rental Market this very well maintained three bedroom town house with study. This property has been lovingly cared for by its current owners and comes to the market in excellent condition.
Sitting on a build area of 2436 Sq ft the accommodation comprises of entrance hallway leading to a spacious living area with closed kitchen. Patio doors lead to a rear landscaped garden with private swimming pool with exit garden gate backing community swimming pool, tennis court and children's play area. Guest powder room and study room completes the ground floor accommodation.
A tiled stairway leads to three specious bedrooms with fitted wardrobes. The Master bedroom is en-suite with large walk-in closet and balcony overlooking rear landscaped garden and swimming pool. A family bathroom completes the accommodation. To the front of the property is a covered parking area for two vehicles. Viewing is highly recommended and is by appointment only
Permit no. 6914508400
BUA 2436 Sq ft
Private Pool
Landscaped rear garden.
Garden gate allows access to community swimming pool, Tennis court and Children's play area.
Available mid June
House Hunters Real Estate are pleased to bring to the Rental Market this very well maintained three bedroom town house with study. This property has been lovingly cared for by its current owners and comes to the market in excellent condition.
Sitting on a build area of 2436 Sq ft the accommodation comprises of entrance hallway leading to a spacious living area with closed kitchen. Patio doors lead to a rear landscaped garden with private swimming pool with exit garden gate backing community swimming pool, tennis court and children's play area. Guest powder room and study room completes the ground floor accommodation.
A tiled stairway leads to three specious bedrooms with fitted wardrobes. The Master bedroom is en-suite with large walk-in closet and balcony overlooking rear landscaped garden and swimming pool. A family bathroom completes the accommodation. To the front of the property is a covered parking area for two vehicles. Viewing is highly recommended and is by appointment only
Permit no. 6914508400
Property Information
- TypeVilla
- PurposeFor Rent
- Reference no.Bayut - R-L-001680
- FurnishingUnfurnished
- Added on12 May 2025
Floor Plans
3D Live
3D Image
2D Image
- Ground Floor
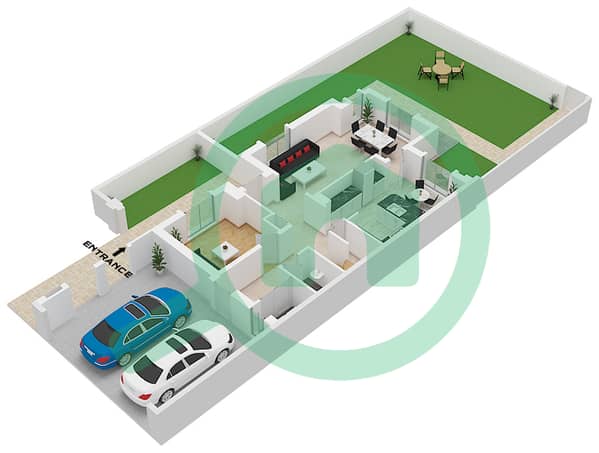
- First Floor
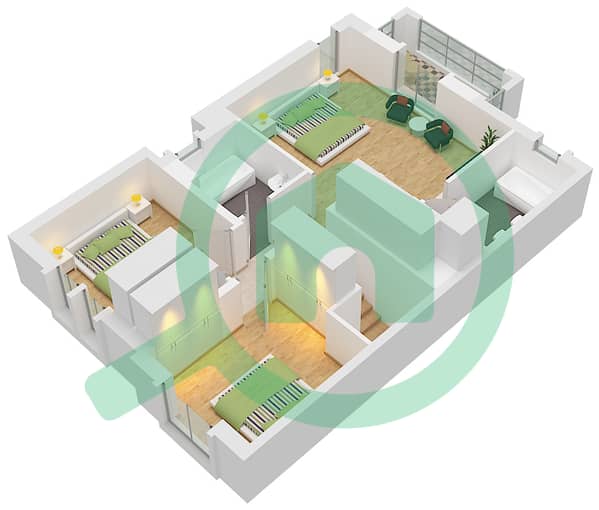
Features / Amenities
Balcony or Terrace
Swimming Pool
Study Room
Trends
