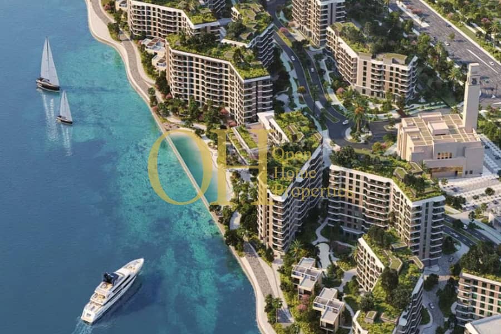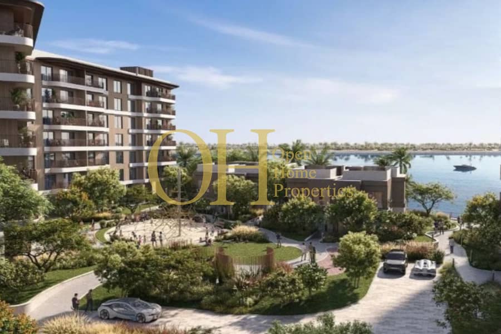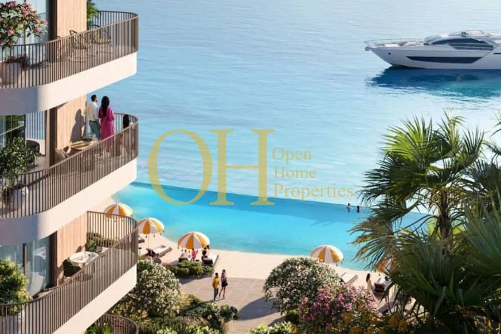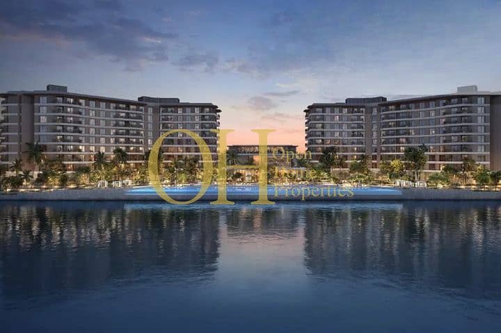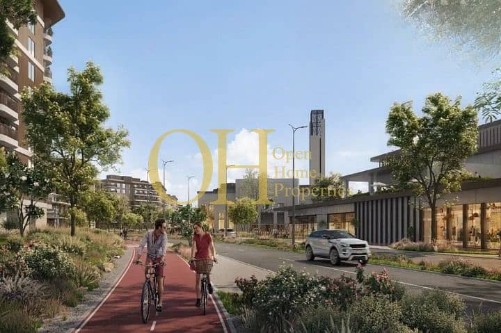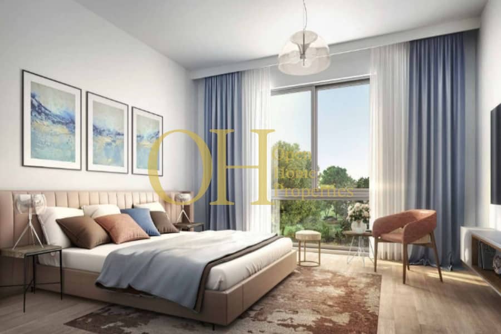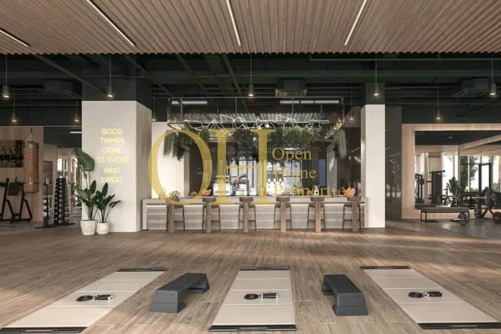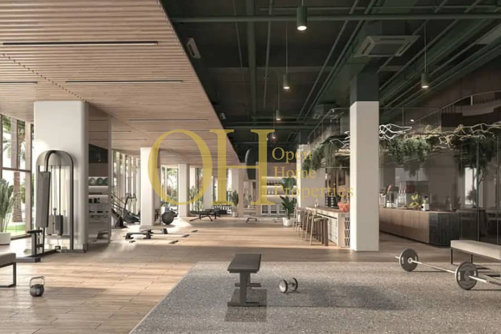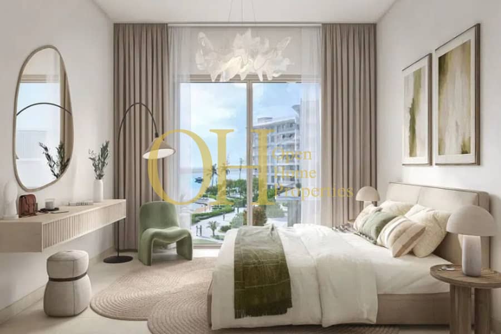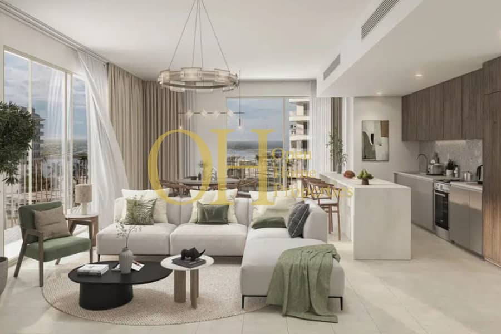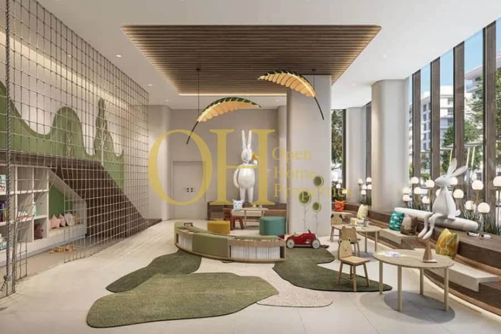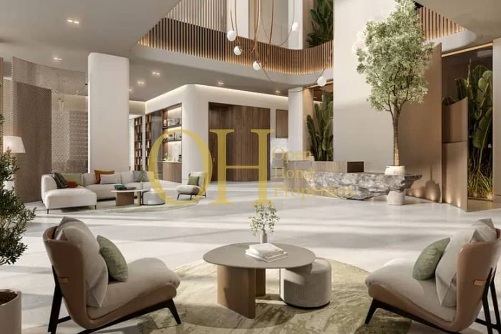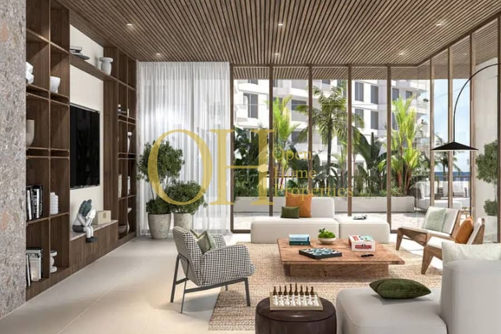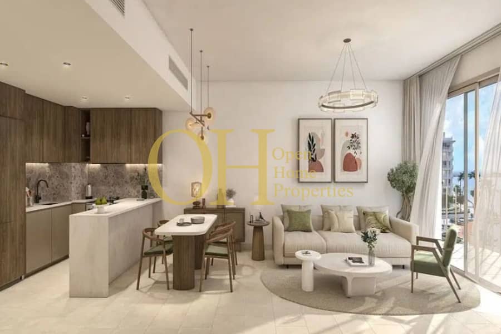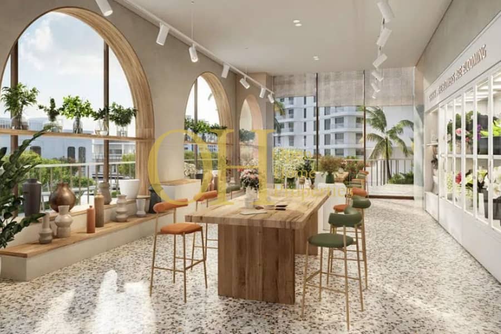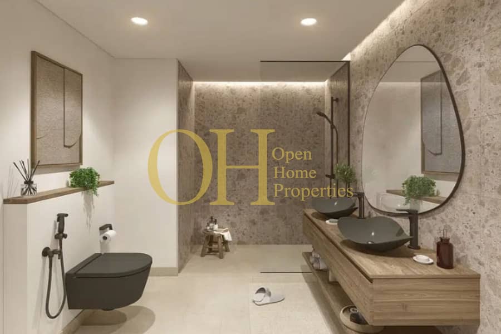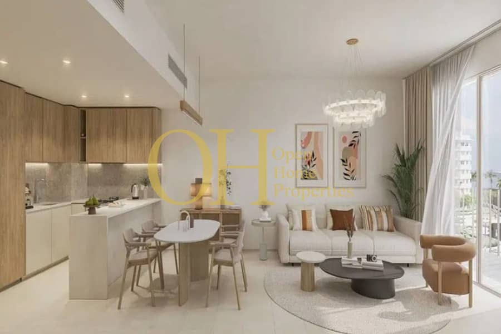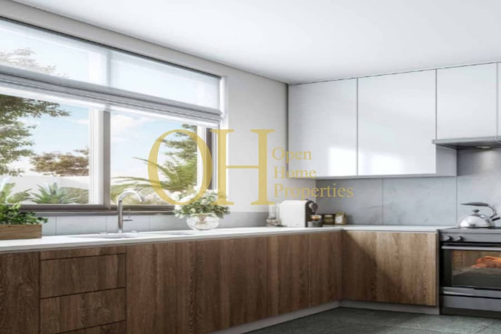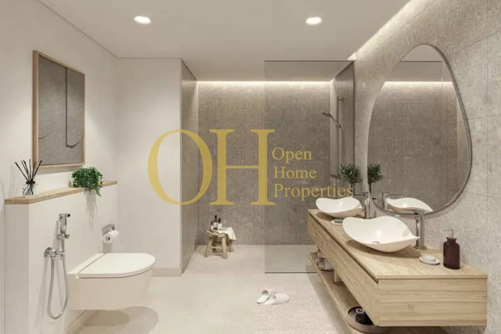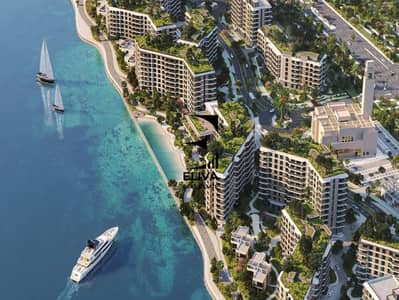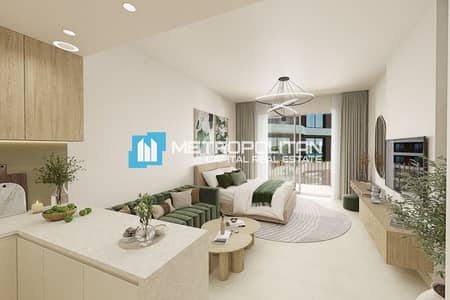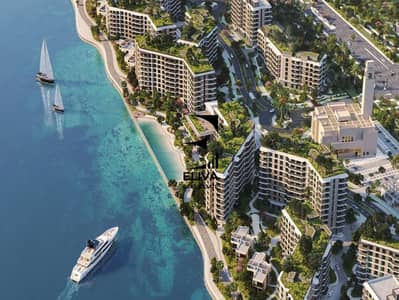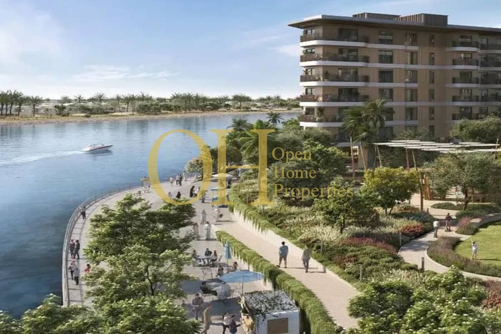
Off-Plan
Floor plans
Map
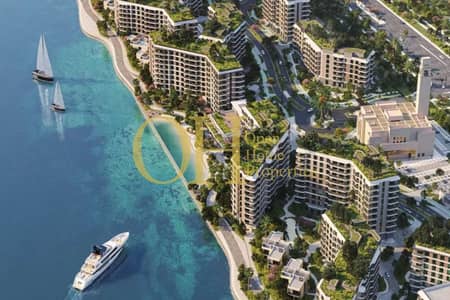
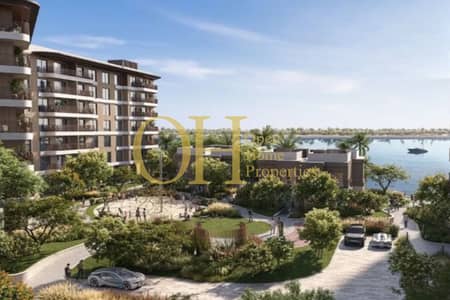
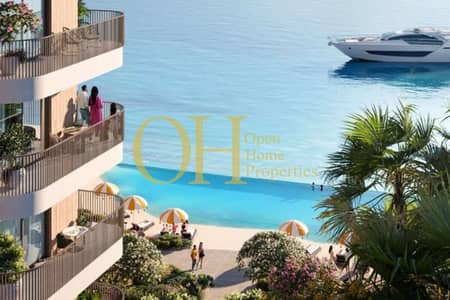
20
High Floor | Overlooking the Garden | Charming Layout
Gardenia Bay is an upcoming waterfront residential development by Aldar Properties, situated on Yas Island in Abu Dhabi. Designed to offer a harmonious blend of nature, modern living, and sustainability, this community is set to provide residents with a serene and balanced lifestyle.
🌿 Project Overview
🏡 Key Features & AmenitiesGardenia Bay is designed to promote wellness and community living, featuring:
🌿 Sustainability InitiativesThe development emphasizes eco-friendly practices, including:
📍 Prime LocationGardenia Bay is strategically located, offering:
🌿 Project Overview
- Location: Yas Island, Abu Dhabi
- Developer: Aldar Properties
- Completion Date: Q2 2027
- Unit Types: Studios, 1–3-bedroom apartments
- Total Units: 2,434
- Size Range: 417–3,535 sq. ft.
🏡 Key Features & AmenitiesGardenia Bay is designed to promote wellness and community living, featuring:
- Residential Units: Modern apartments with balconies and canal views
- Community Spaces: Zen gardens, BBQ areas, Amphitheatre
- Wellness Facilities: Yoga pods, fitness trail, gymnasium
- Social Clubhouse: 'The Bay View' with co-working spaces and outdoor pods
- Family-Friendly Areas: Kids' play zones, community farming
- Recreational Amenities: Beach club, private cinema
- Religious Facility: Mosque accommodating over 2,000 worshippers
🌿 Sustainability InitiativesThe development emphasizes eco-friendly practices, including:
- Estidama Rating: Targeting Pearl 3
- Construction Approach: Modular design with recycled materials
- Energy Efficiency: Smart meters for water, energy, and waste management
- Landscaping: Smart irrigation and composting systems
📍 Prime LocationGardenia Bay is strategically located, offering:
- Proximity to Attractions: Near Yas Mall, Ferrari World, SeaWorld Abu Dhabi
- Access to Nature: Adjacent to Yas Park
Property Information
- TypeApartment
- PurposeFor Sale
- Reference no.Bayut - 9364-rNYPdG
- CompletionOff-Plan
- FurnishingFurnished
- Added on10 May 2025
- Handover dateQ2 2027
Floor Plans
3D Live
3D Image
2D Image
- Type A
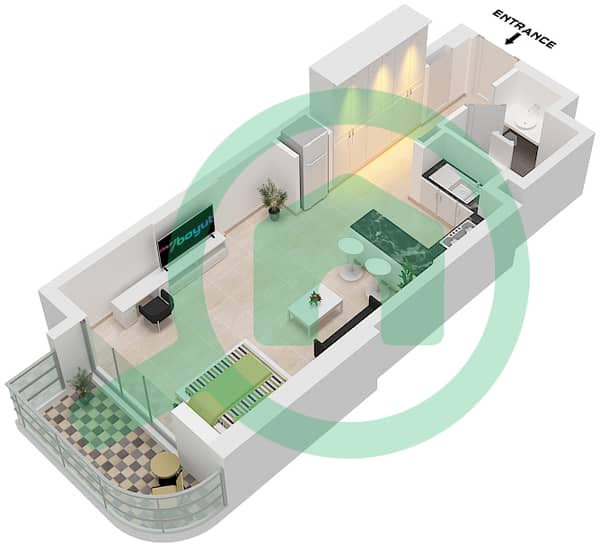
Features / Amenities
Balcony or Terrace
Shared Kitchen
Swimming Pool
Jacuzzi
+ 22 more amenities
