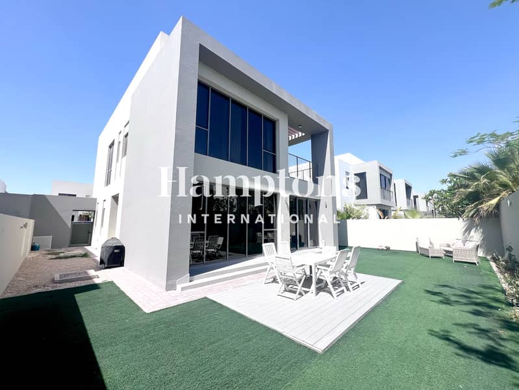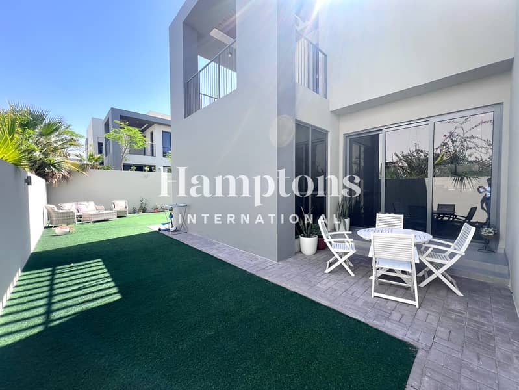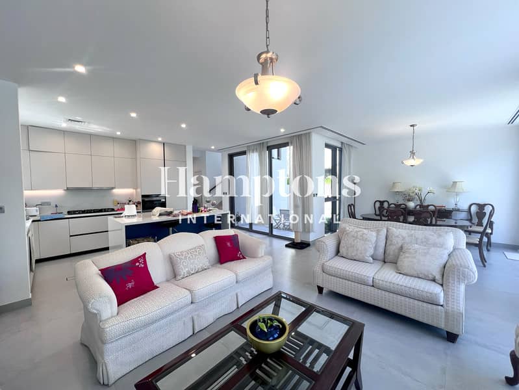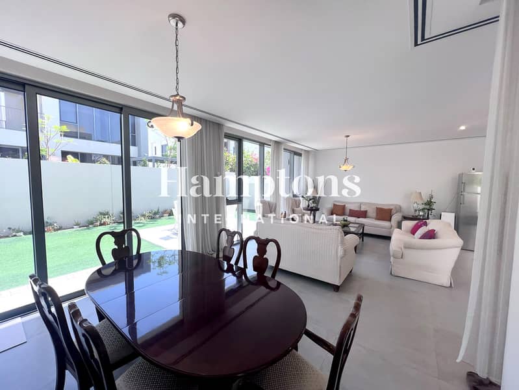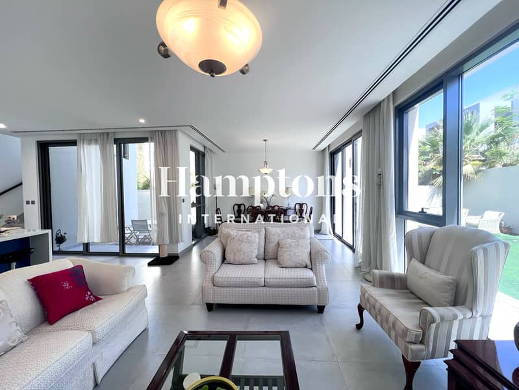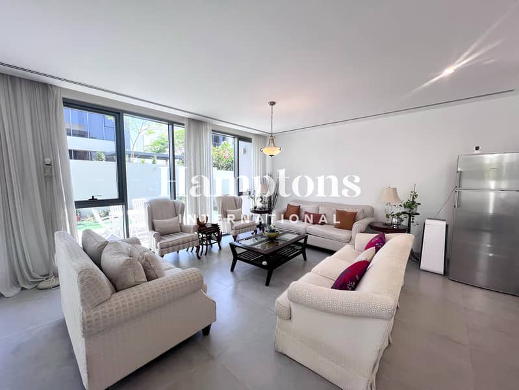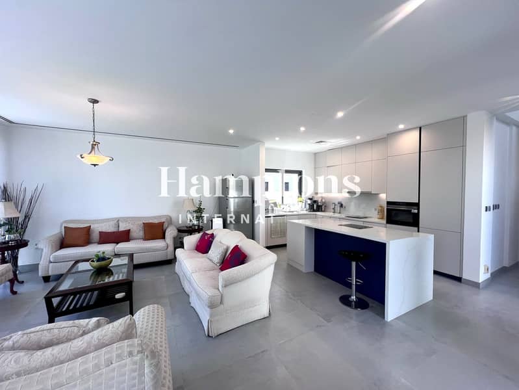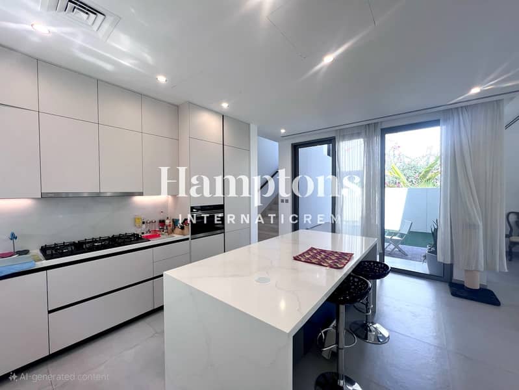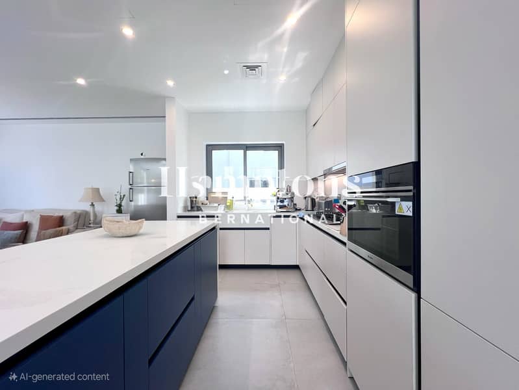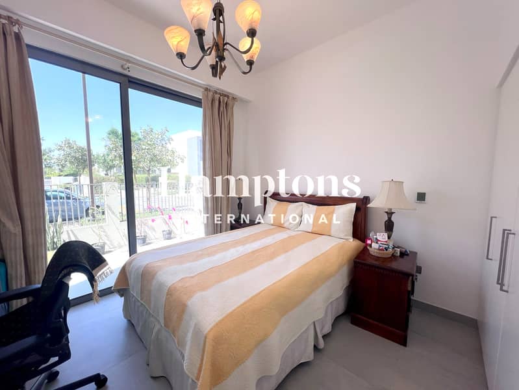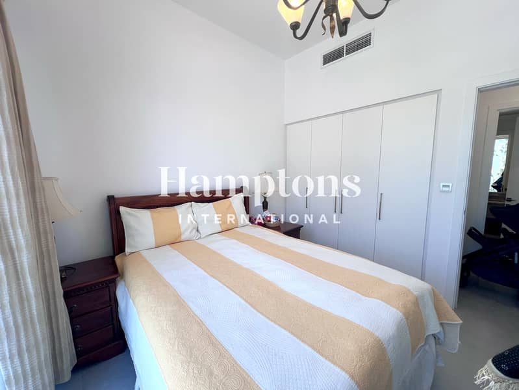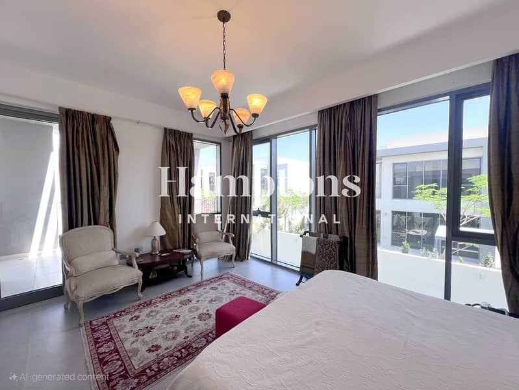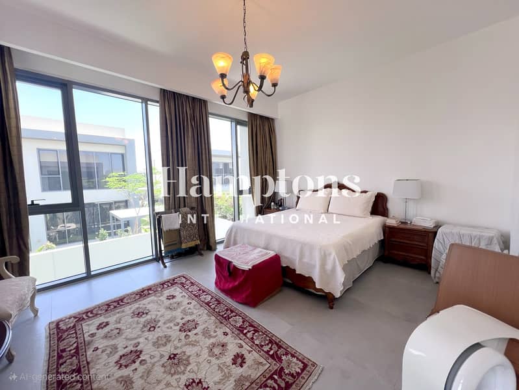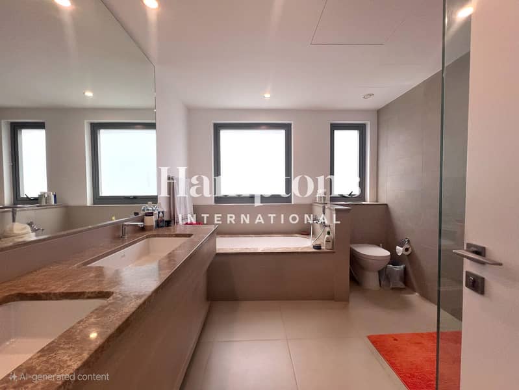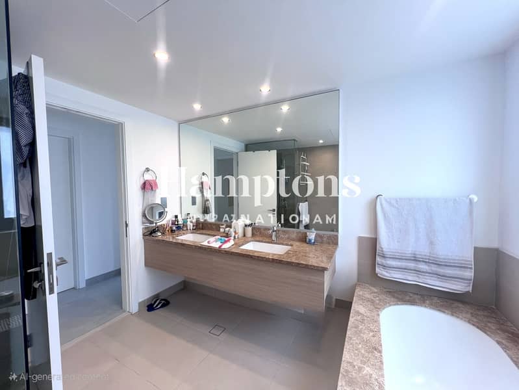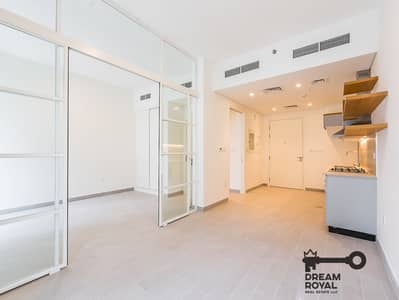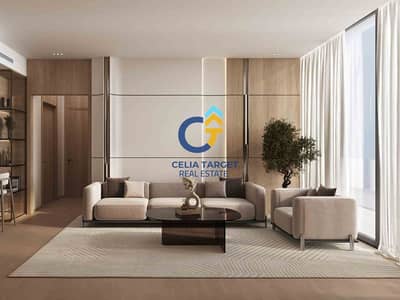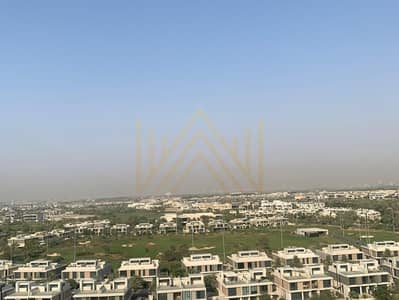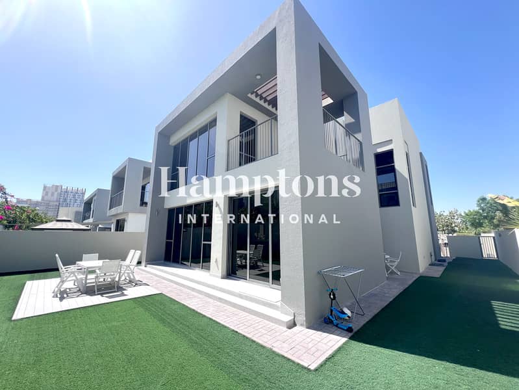
on 21st of May 2025
Floor plans
Map
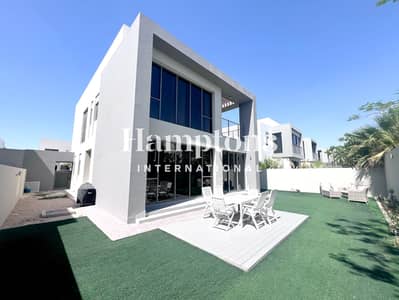
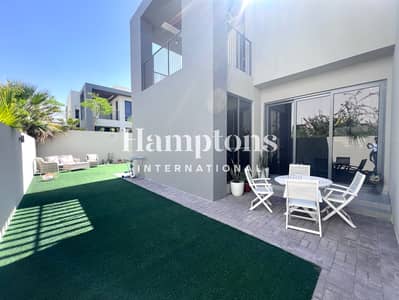
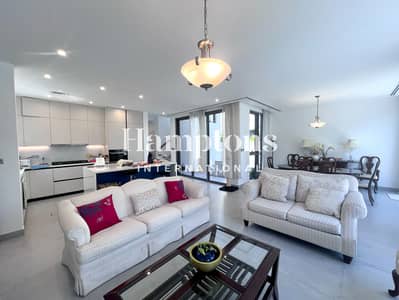
16
Est. Payment AED 48.8K/mo
Get Pre-Approved
Sidra 2, Sidra Villas, Dubai Hills Estate, Dubai
4 Beds
4 Baths
Built-up:3,523 sqftPlot:4,657 sqft
Upgraded | Perfect Condition | VOT | Vastu
Hamptons International, in collaboration with Costa, proudly presents a stunning and impeccably maintained villa in the highly sought-after Sidra 2, Dubai Hills Estate—offering luxury living, spacious interiors, and a prime location within one of Dubai’s premier communities.
Key Features:
-4 bedrooms
-Maids room
-BUA - 3,533sqft
-Plot - 4,900sqft
-Back-to-back
-Upgraded modern kitchen and flooring
-Vacant on transfer
-Immaculate condition
-Landscaped garden
-Bright and spacious
Experience refined living in this beautifully crafted 4-bedroom villa, nestled in the prestigious Sidra community of Dubai Hills Estate. Designed with sophistication and comfort in mind, this home showcases contemporary architecture, generous open-plan living spaces, and an abundance of natural light through expansive floor-to-ceiling windows.
Located in one of Dubai's most sought-after communities, residents of Sidra enjoy lush green surroundings, proximity to international schools, Dubai Hills Mall, and the championship golf course, all while being just minutes from Downtown Dubai.
This is more than a home — it’s a lifestyle of understated luxury and everyday convenience
Property Information
- TypeVilla
- PurposeFor Sale
- Reference no.Bayut - HI-S-006897
- CompletionReady
- FurnishingUnfurnished
- TruCheck™ on21 May 2025
- Average Rent
- Added on9 May 2025
Floor Plans
3D Live
3D Image
2D Image
- Ground Floor
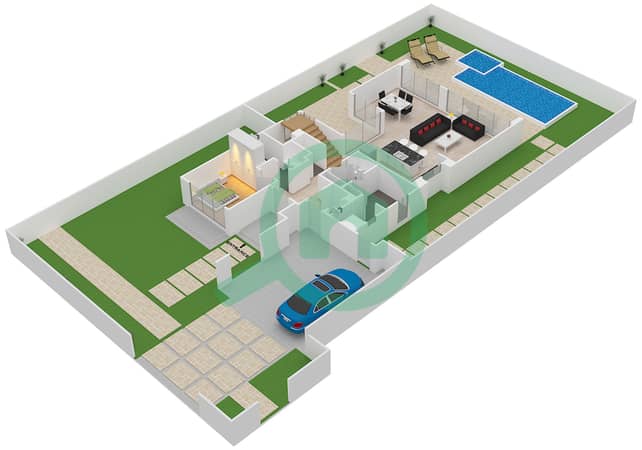
- First Floor
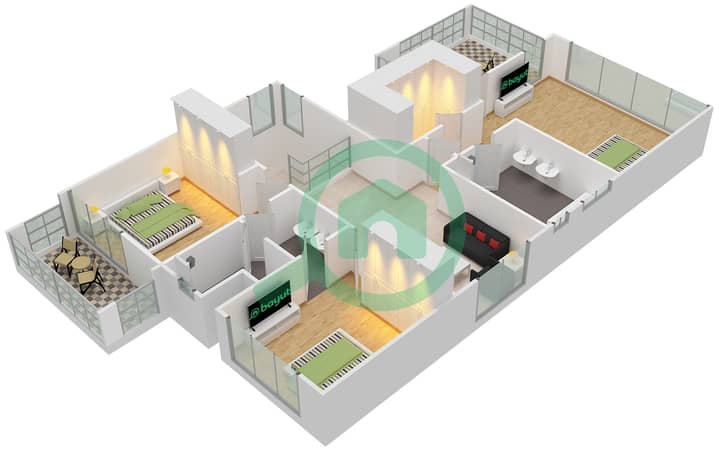
Features / Amenities
Balcony or Terrace
Centrally Air-Conditioned
Kids Play Area
