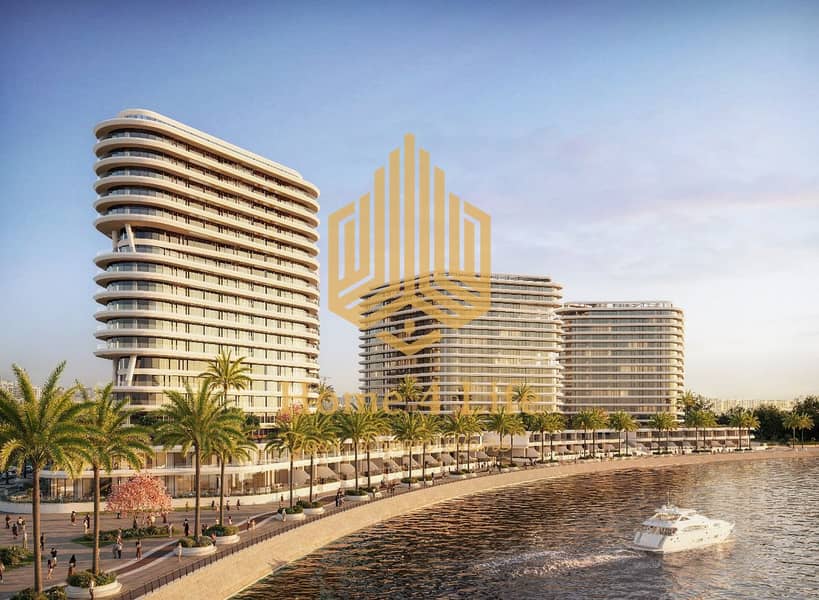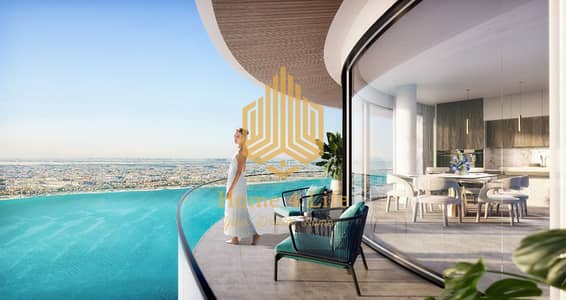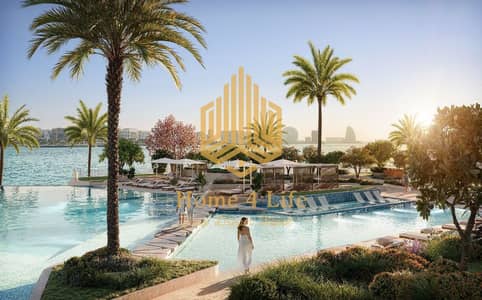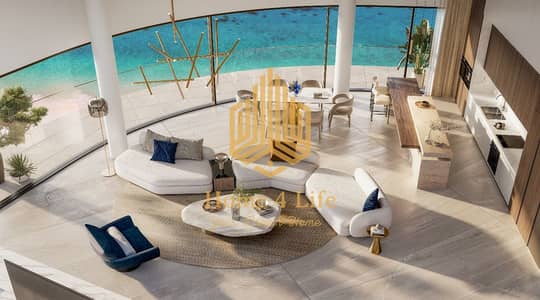
Off-Plan



10
⚡Luxury Home ⚡Full Sea View ⚡Large Layuot⚡No Comm⚡
Sea La Vie is a residential project located in Yas Bay, Yas South area, which is considered as one of the most desirable residential areas in Abu Dhabi.
The project consists of 4 residential towers, with 2 towers offering high end luxury apartment units and 2 towers offering midmarket apartment units responding to a wider range of product types and sizes.
The 4 towers were designed with the sea-view aspect in mind, resulting in 4 triangular shapes that allow for maximum views towards the waterfront, breaks were introduced on certain levels to allow for high-end 1Bhk to 4Bhk apartments while reflecting some movement and fluidity on the façade design. 3Bhk and 4 Bhk townhouses are being provided in the lower levels zones with a link to public open spaces or sea edge/promenade while zones towards the streets are utilized for project entrances and other required functions.
Even though it is considered relatively as a new master planned community, the Yas South area includes a number of attraction points such as the Yas Creative Hub, the Etihad Arena and the Yas Bay Waterfront which provides several outdoor spaces.
Project Facts:
* Unique luxury design & finishing and unique landscapes
* All towers have sea view
* Project offers many facilities and both indoor and outdoor amenities such as state of the art gym, sauna, play areas, multi - function room, with BBQ area,. . .
* Combined Basement, Ground floor, Lower Podium, Upper Podium and then 4 Towers of from 15 to 18 stories each.
* Retail Space
Payment Plan and Offers:
- 30% 70% (10% Down Payment)
- 40% 60% (5% Down Payment)
- 50% 50% (10% Down Payment | 2% Discount)
- ADM WAIVED
We are looking forward to a successful business relationship with our valued partners. Should you have any question or potential client, do not hesitate to contact us. .
The project consists of 4 residential towers, with 2 towers offering high end luxury apartment units and 2 towers offering midmarket apartment units responding to a wider range of product types and sizes.
The 4 towers were designed with the sea-view aspect in mind, resulting in 4 triangular shapes that allow for maximum views towards the waterfront, breaks were introduced on certain levels to allow for high-end 1Bhk to 4Bhk apartments while reflecting some movement and fluidity on the façade design. 3Bhk and 4 Bhk townhouses are being provided in the lower levels zones with a link to public open spaces or sea edge/promenade while zones towards the streets are utilized for project entrances and other required functions.
Even though it is considered relatively as a new master planned community, the Yas South area includes a number of attraction points such as the Yas Creative Hub, the Etihad Arena and the Yas Bay Waterfront which provides several outdoor spaces.
Project Facts:
* Unique luxury design & finishing and unique landscapes
* All towers have sea view
* Project offers many facilities and both indoor and outdoor amenities such as state of the art gym, sauna, play areas, multi - function room, with BBQ area,. . .
* Combined Basement, Ground floor, Lower Podium, Upper Podium and then 4 Towers of from 15 to 18 stories each.
* Retail Space
Payment Plan and Offers:
- 30% 70% (10% Down Payment)
- 40% 60% (5% Down Payment)
- 50% 50% (10% Down Payment | 2% Discount)
- ADM WAIVED
We are looking forward to a successful business relationship with our valued partners. Should you have any question or potential client, do not hesitate to contact us. .
Property Information
- TypeApartment
- PurposeFor Sale
- Reference no.Bayut - 102990-nEs7sC
- CompletionOff-Plan
- FurnishingUnfurnished
- Added on5 May 2025
- Handover dateQ1 2026
Features / Amenities
Balcony or Terrace
Shared Kitchen
Maids Room
Swimming Pool
+ 23 more amenities









