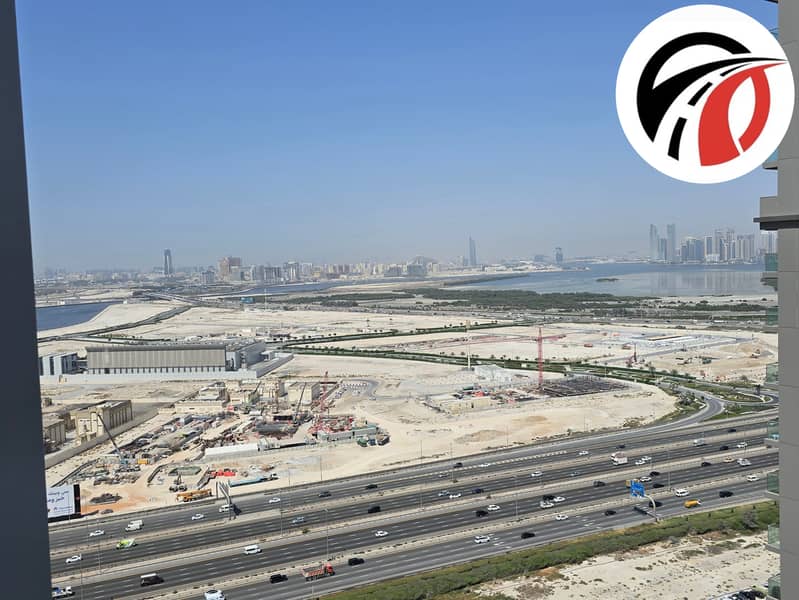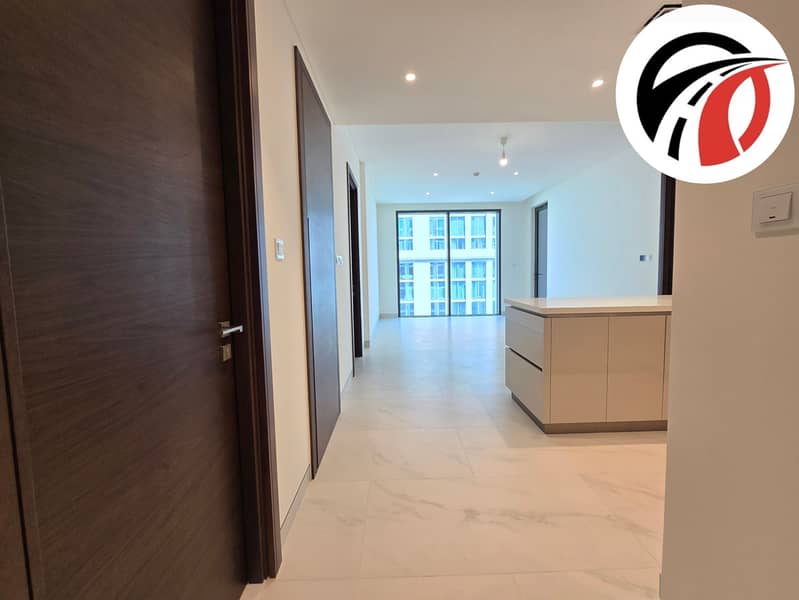
on 10th of April 2025
Floor plans
Map
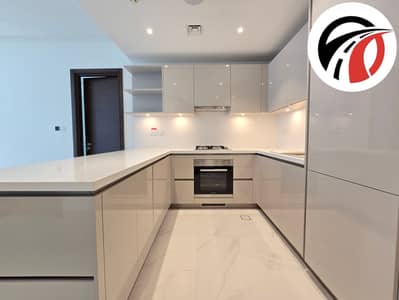
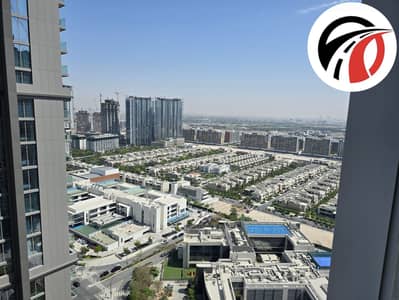
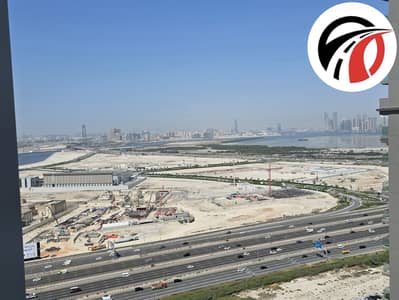
12
Creek view / huge size 2bhk / high floor / high end finishing/ separate laundry room / 155k rent for 1 year
✅ 2 Bedrooms hall
✅ 3 Bathroom
✅ 1120 SQ FT.
✅ Semi furnished
✅ Brand New
✅ Balcony
✅ Built In Wardrobes
✅ Walk In Closet
✅️ Chiller Free
✅️ Lush gardens and barbecue areas
FEATURES AND AMENITIES:
✅️ Community parks
✅️Refreshing swimming pool
✅️Fully-equipped gym
✅️Kids play areas
✅️Boulevard to walk
✅️ 24/7 security
✅ City Views
✅ Air conditioning
✅ Garage / Parking
✅️Variety of retail shops
✅️10 minutes from Downtown
✅️20 minutes from Airport
✅️20 minutes from Palm Jumeirah
PROJECT HIGHLIGHTS:
Sobha Hartland is an eight million square foot mixed-use development at the north eastern corner of Mohammed Bin Rashid (MBR) City where the Ras Al Khoor Road (E44) meets the Dubai - Al Ain Road (E66). It is three kilometres from Burj Khalifa.
✅ 3 Bathroom
✅ 1120 SQ FT.
✅ Semi furnished
✅ Brand New
✅ Balcony
✅ Built In Wardrobes
✅ Walk In Closet
✅️ Chiller Free
✅️ Lush gardens and barbecue areas
FEATURES AND AMENITIES:
✅️ Community parks
✅️Refreshing swimming pool
✅️Fully-equipped gym
✅️Kids play areas
✅️Boulevard to walk
✅️ 24/7 security
✅ City Views
✅ Air conditioning
✅ Garage / Parking
✅️Variety of retail shops
✅️10 minutes from Downtown
✅️20 minutes from Airport
✅️20 minutes from Palm Jumeirah
PROJECT HIGHLIGHTS:
Sobha Hartland is an eight million square foot mixed-use development at the north eastern corner of Mohammed Bin Rashid (MBR) City where the Ras Al Khoor Road (E44) meets the Dubai - Al Ain Road (E66). It is three kilometres from Burj Khalifa.
Property Information
- TypeApartment
- PurposeFor Rent
- Reference no.Bayut - 2bhk. 155k#r
- FurnishingUnfurnished
- TruCheck™ on10 April 2025
- Added on8 April 2025
Floor Plans
3D Live
3D Image
2D Image
- Type D Unit 8 Floot 8-22,24-40
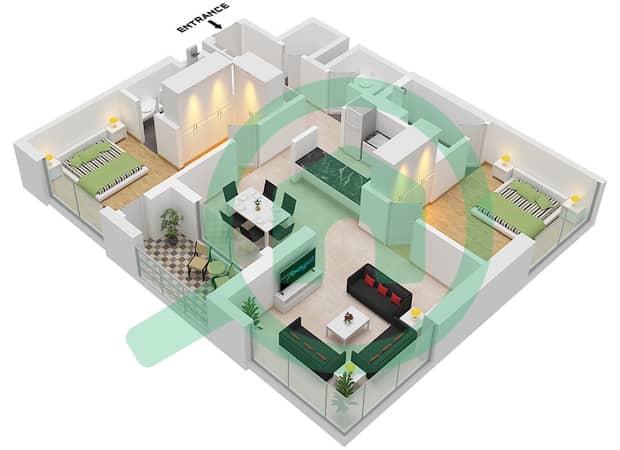
Features / Amenities
Balcony or Terrace
Parking Spaces: 1
Swimming Pool
View
+ 24 more amenities
Trends



