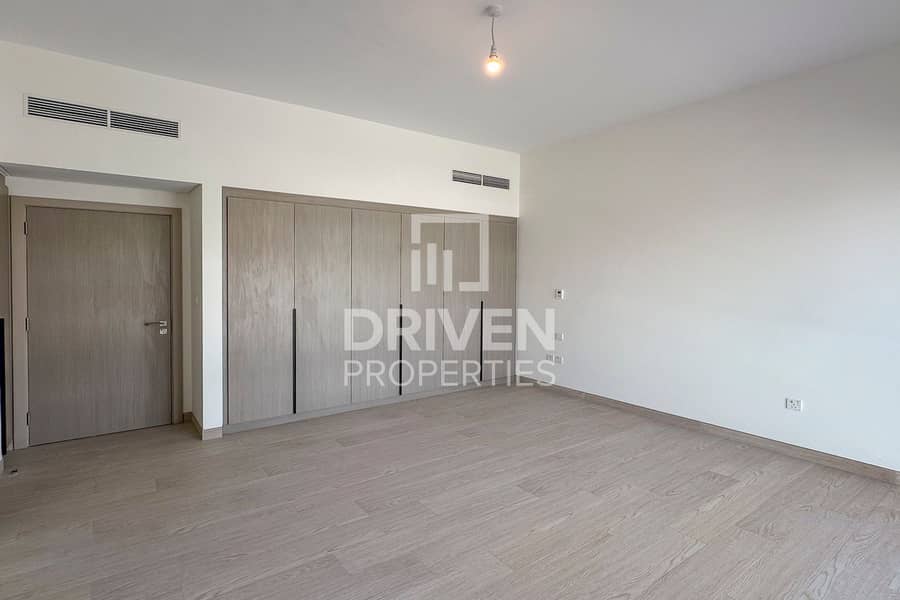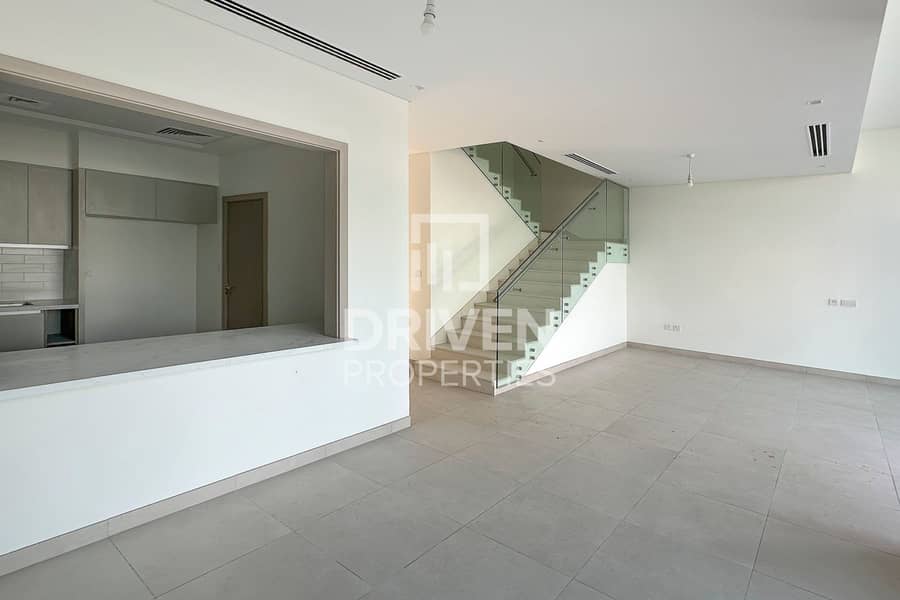
Floor plans
Map
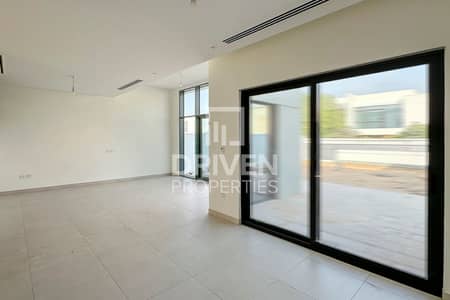
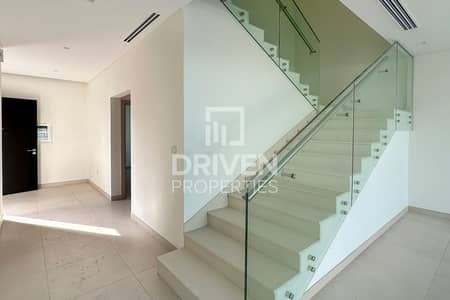
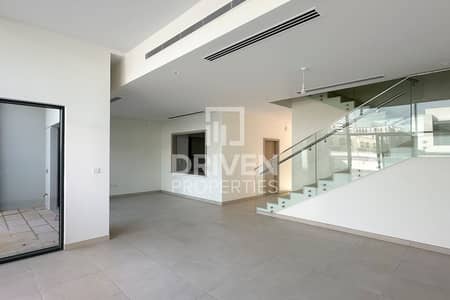
18
Murooj Al Furjan West, Al Furjan West, Al Furjan, Dubai
3 Beds
4 Baths
Built-up:2,192 sqftPlot:2,475 sqft
Vacant | Brand New | Next To Pool | Pet Friendly
Brought to you by Driven Properties, this 3 Bedroom Townhouse is located in Murooj Al Furjan West, Al Furjan.
Unit Details:
- Vacant
- Townhouse
- View: Community
- Kitchen: Open and Fully Fitted
- Bathrooms: 4
- No. of Parking: 2
- Built up Area: 2192 sqft
- Plot Area: 2474 sqft
- Furnished: No
- No. of Cheques: 4
Features:
- Balcony
- Built in wardrobes
- Central air conditioning
- Private garage
- Private Garden
- Shared swimming pool
- Pets allowed
- Metro station
- Shops
- Mosque
Al Furjan consists mainly of villas and townhouses but also has a few residential apartment buildings. It is close to major highways such as Sheikh Zayed Road and Sheikh Mohammed Bin Zayed Road.
Ask us about:
- Mortgage Advisory
- Property Management
- Holiday Homes
- Interior Design
Visit our offices across Dubai's most popular communities including:
- Business Bay
- Dubai Creek Harbour
- Jumeirah Village Circle
- Dubai Hills Estate
Unit Details:
- Vacant
- Townhouse
- View: Community
- Kitchen: Open and Fully Fitted
- Bathrooms: 4
- No. of Parking: 2
- Built up Area: 2192 sqft
- Plot Area: 2474 sqft
- Furnished: No
- No. of Cheques: 4
Features:
- Balcony
- Built in wardrobes
- Central air conditioning
- Private garage
- Private Garden
- Shared swimming pool
- Pets allowed
- Metro station
- Shops
- Mosque
Al Furjan consists mainly of villas and townhouses but also has a few residential apartment buildings. It is close to major highways such as Sheikh Zayed Road and Sheikh Mohammed Bin Zayed Road.
Ask us about:
- Mortgage Advisory
- Property Management
- Holiday Homes
- Interior Design
Visit our offices across Dubai's most popular communities including:
- Business Bay
- Dubai Creek Harbour
- Jumeirah Village Circle
- Dubai Hills Estate
Property Information
- TypeTownhouse
- PurposeFor Rent
- Reference no.Bayut - DP-R-53288
- FurnishingUnfurnished
- Added on26 March 2025
Floor Plans
3D Live
3D Image
2D Image
- Type B Unit Middle Ground Floor
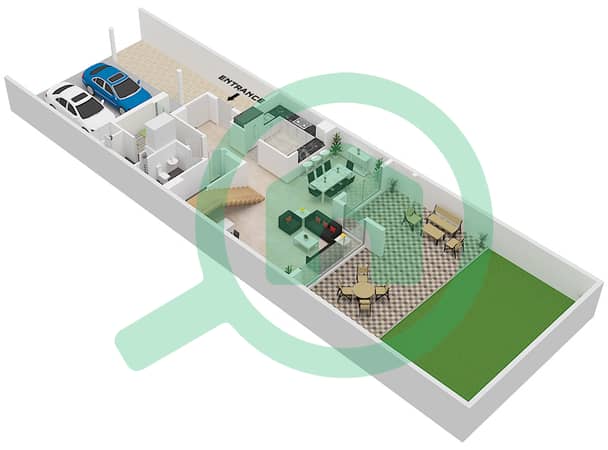
- Type B Unit Middle First Floor
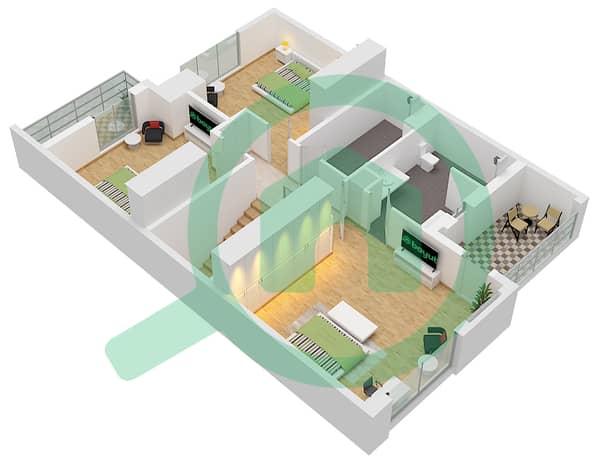
Features / Amenities
Balcony or Terrace
Parking Spaces
Centrally Air-Conditioned
Gym or Health Club
+ 1 more amenities








