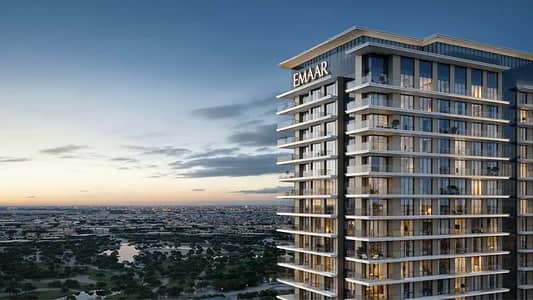AED4,119,888
Area:1,834 sqft
Flexible Payment Plan | Free Hold |Investment Deal
Silva, Dubai Creek Harbour, Dubai
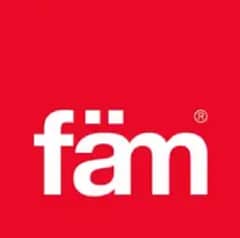
Silva is a thoughtfully designed residential development that blends natural beauty with urban convenience. Located near Dubai Creek, it will offer a peaceful lifestyle set against views of the skyline and green open spaces. The project will feature 1 to 3-bedroom apartments and 3-bedroom townhouses with contemporary architecture and private balconies that capture scenic vistas.
Residents will enjoy landscaped parks, calm waterside paths and access to a range of wellness-focused amenities including an infinity pool, outdoor gym, yoga spaces and multi-sport courts. Residents will appreciate the presence of schools, playgrounds and picnic areas, while the community will also feature a neighbourhood plaza and retail promenade. Interiors will be defined by open-plan living areas in warm, earthy tones that reflect a sense of understated elegance.
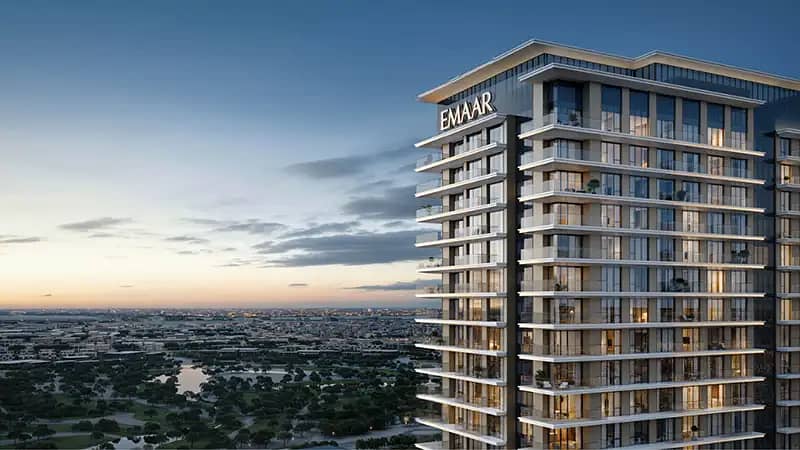
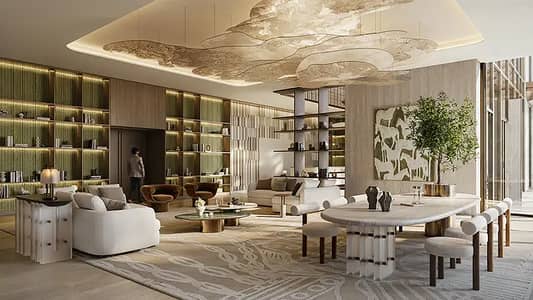
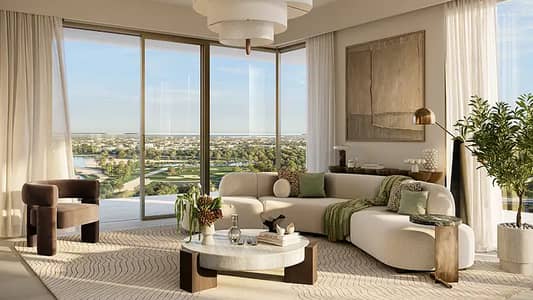





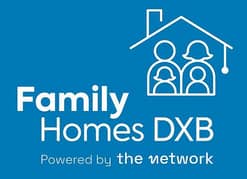




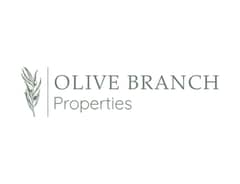
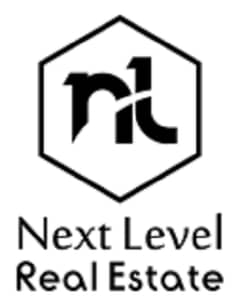

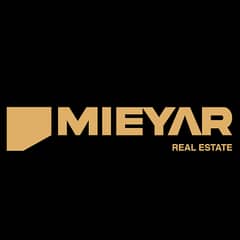
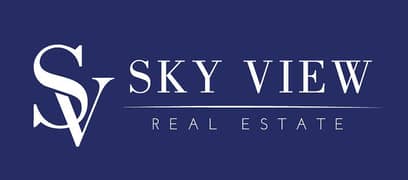

Silva is a thoughtfully designed residential development that blends natural beauty with urban convenience. Located near Dubai Creek, it will offer a peaceful lifestyle set against views of the skyline and green open spaces. The project will feature 1 to 3-bedroom apartments and 3-bedroom townhouses with contemporary architecture and private balconies that capture scenic vistas.
Residents will enjoy landscaped parks, calm waterside paths and access to a range of wellness-focused amenities including an infinity pool, outdoor gym, yoga spaces and multi-sport courts. Residents will appreciate the presence of schools, playgrounds and picnic areas, while the community will also feature a neighbourhood plaza and retail promenade. Interiors will be defined by open-plan living areas in warm, earthy tones that reflect a sense of understated elegance.
| Milestone | % of Property Value to be Paid | |
|---|---|---|
Down Payment | 10% | |
Pre Handover • Payment Schedule | 70% | |
On Handover | 20% |
| Type | Area (sqft) | Price (AED) | Floor Plan |
|---|---|---|---|
| Type 1A | 744 | 1.79M | |
| Type 1B | 744 | - | |
| Type 2A | 877 | - | |
| Type 2B | 755 | - | |
| Type 2C | 746 | - |
| Type | Area (sqft) | Floor Plan |
|---|---|---|
| Type 2 - Unit TH-1 | 3,265 | |
| Type 3 - Unit TH-2 , TH -11 | 3,253 |





