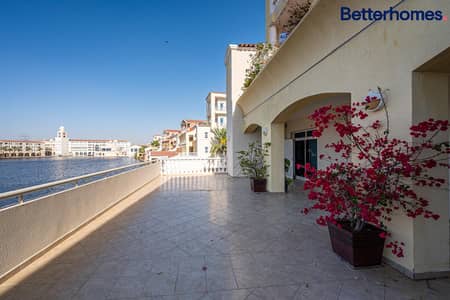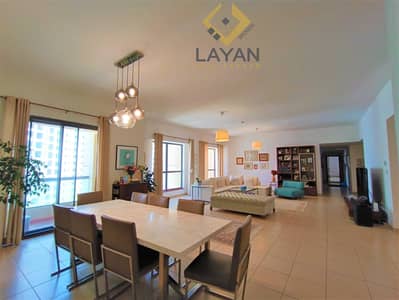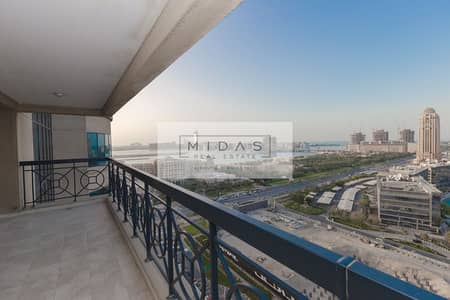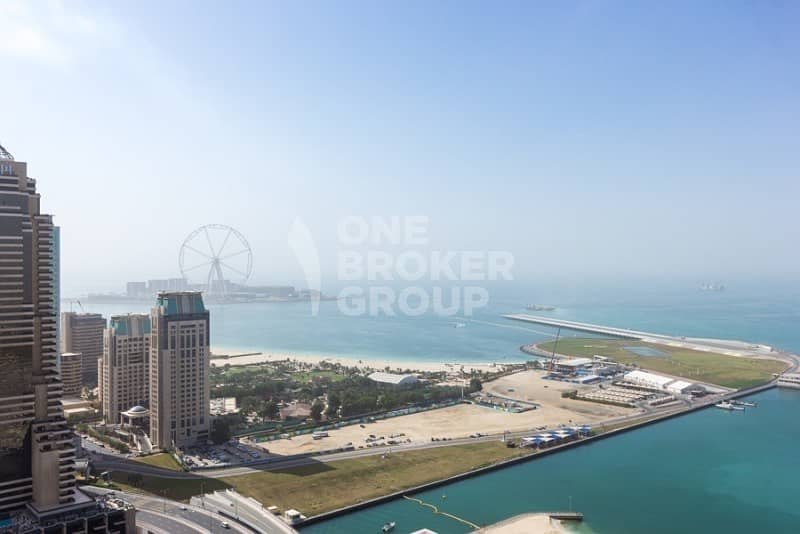
شقة في إميرتس كراون دبي مارينا 3 غرف 3900000 درهم - 3675964
Dont miss fantastic opportunity to enjoy your stunning Sea and Palm views!! Slick and Spacious 3 bedroom unit with proper maids room and large family room is available for sale in Emirates Crown Tower, BEST PRICE IN THE MARKET!
Exclusive unit has a large balcony with sea and Palm views, view of Dubai Eye . Separated and closed kitchen with dinning area
Property Features:
RERA ORN 17196
Address: Marina Plaza, suit 901
Phone
Website www. obg. ae
Exclusive unit has a large balcony with sea and Palm views, view of Dubai Eye . Separated and closed kitchen with dinning area
Property Features:
- Built In Wardrobes
- Sea view
- Middle Floor
- 2 Parking spaces
- Size 3881 SqFt
- Additional Family room
- Large balcony
- Price: AED 3,900,000
- Big maids room with attached bathroom
- VACANT and ready to move in
- Swimming Pool
- Gym
- Concierge
- Security
RERA ORN 17196
Address: Marina Plaza, suit 901
Phone
Website www. obg. ae
معلومات عن العقار
- نوع العقارشقة
- نوع العرضللبيع
- الرقم المرجعيبيوت - OBG-S-15511
- حالة البناءجاهز
- معدل الإيجار
- تاريخ الإضافة21 نوفمبر 2019
المزايا والخدمات
شرفة أو تراس
مواقف سيارات
غرفة خدم
مسبح
+ 22 مزايا وخدمات
البحث الشائع
حاسبة التمويل العقاري
الموقع والأماكن القريبة
الموقع
المؤسسات التعليمية
المطاعم
المستشفيات
المتنزهات
هذا العقار لم يعد متوفرا بعد الآن
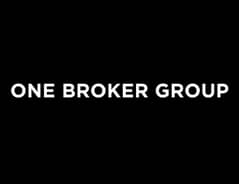
وسيط عقارات OBG
وكيل العقار:Marina Berdnikova
