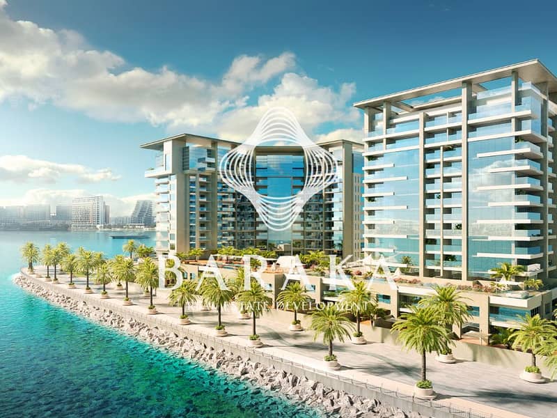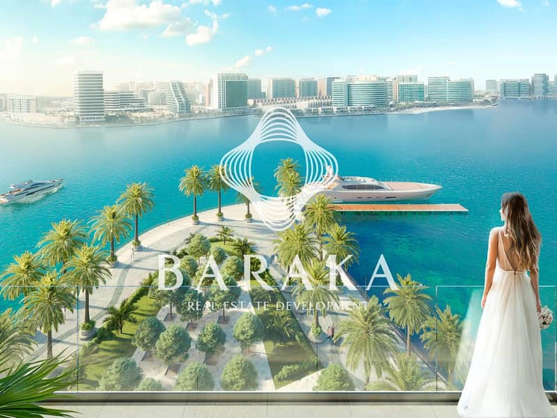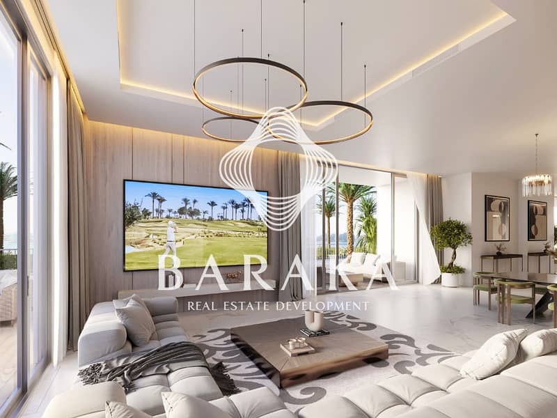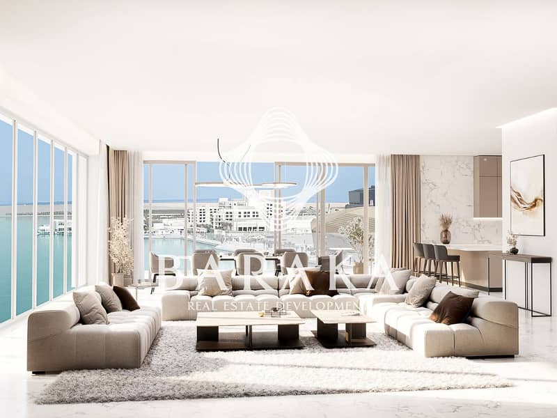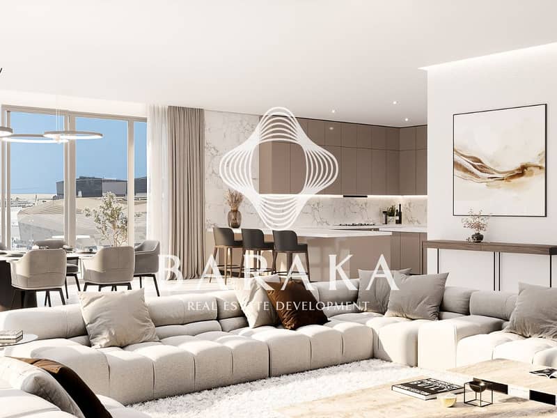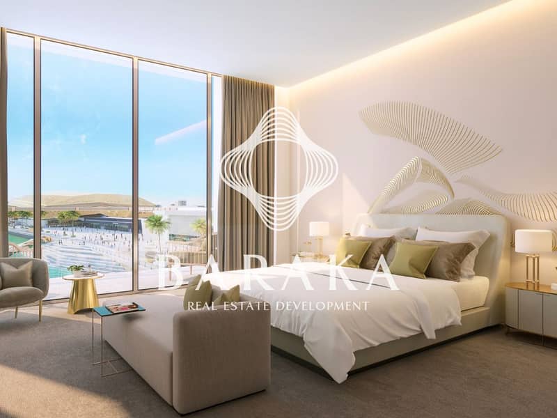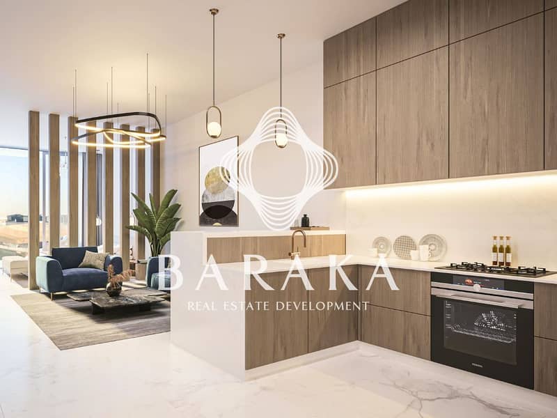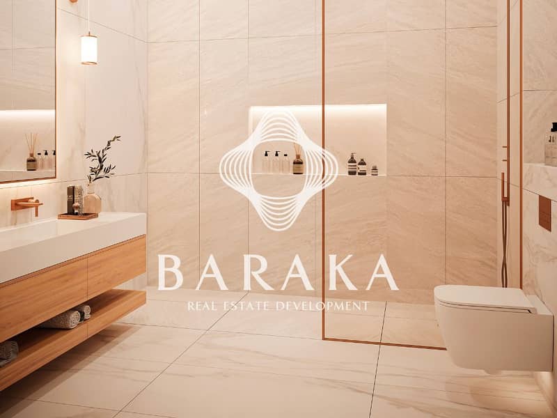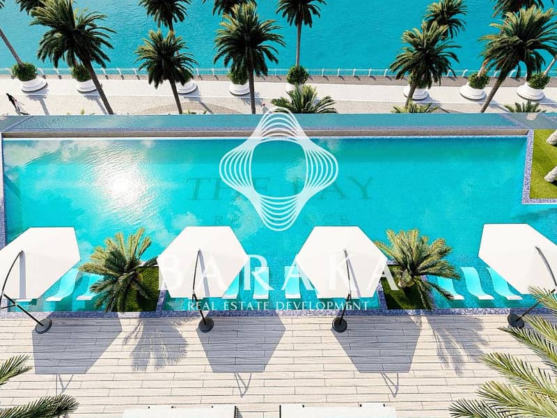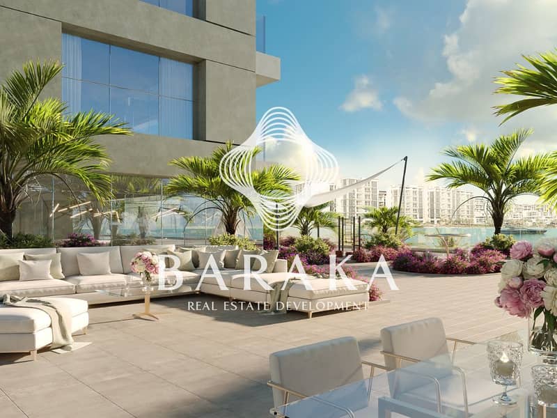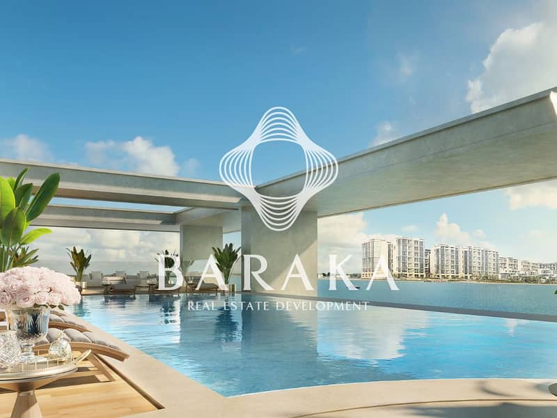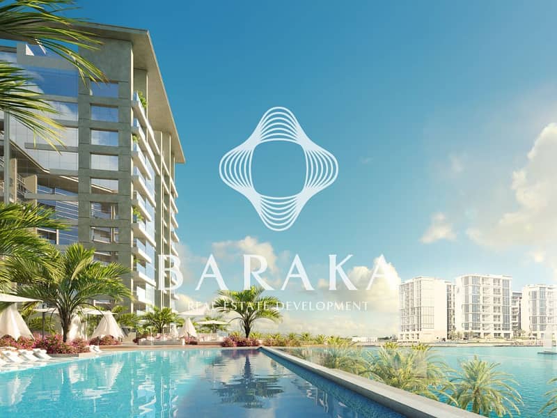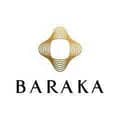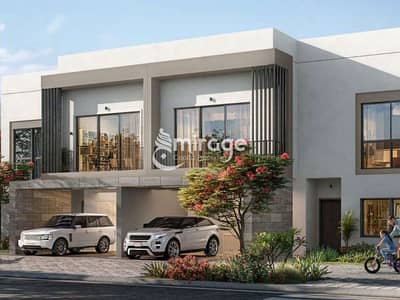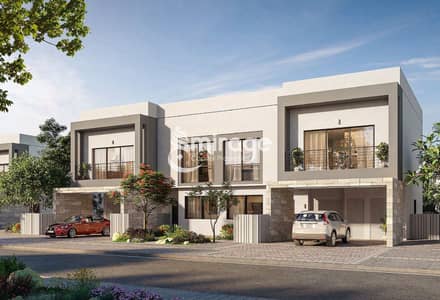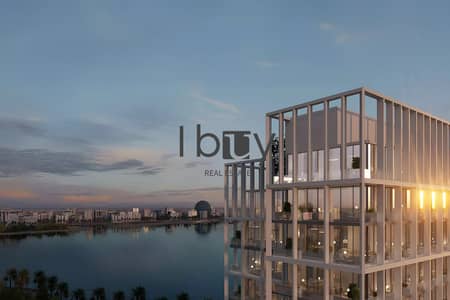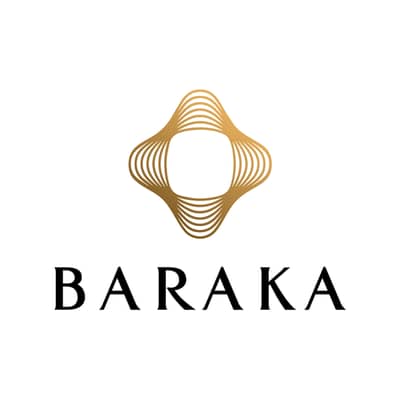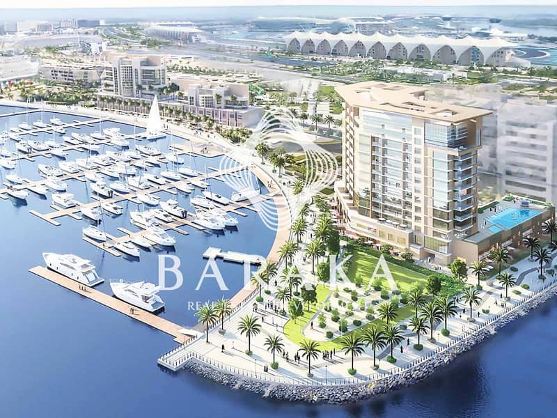
Off-Plan|
Initial Sale
Floor plans
See video
Map
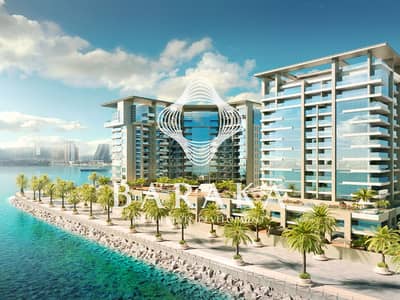
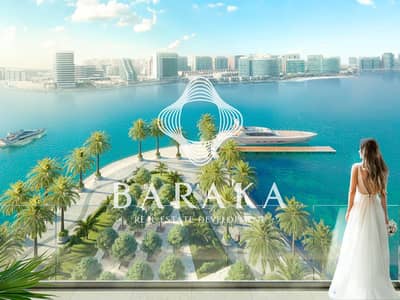
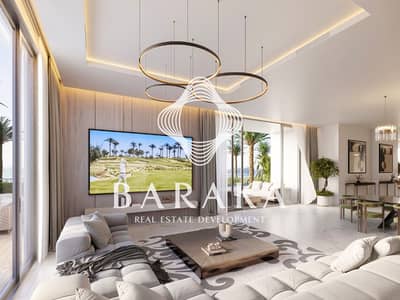
13
3BR Townhouse with Partial Sea View in Yas Bay | 8% ROI & Golden Visa Eligible
Discover The Bay Residence – Waterfront Living RedefinedExperience the pinnacle of luxury and convenience at The Bay Residence, a premier waterfront development in Yas Bay, Yas Island. This exclusive address blends serene waterfront living with vibrant urban energy, offering a perfect home for families and professionals alike.
Available UnitUnit Type: 3BR Duplex Townhouse
Unit Number: TH2-04
Layout: Type A
Bedrooms: 3
Total Area: 3,019.83 sq. ft.
Internal Area: 2,277.54 sq. ft.
Service Charges: AED 14 per sq. ft.
Flexible Payment Plan: A / B / C
Handover: Q4 2025
Smart Living & Investment BenefitsSmart home automation for modern living
Golden Visa eligibility on AED 2M+ investment
Off-plan opportunity with high ROI potential
Final units available in Phase 1 – Limited availability
Prime Location HighlightsLocated in the heart of Yas Island, enjoy instant access to:
Hilton Abu Dhabi Yas Island
Etihad Arena
Pier 71
Yas Creative Hub
Ferrari World
Yas Mall
Warner Bros. World
SeaWorld Abu Dhabi
Premier AmenitiesElegant lobby
Swimming pool & children's pool
Fully equipped gym
Children's play area & landscaped parks
Barbecue area
Covered parking
Community retail
Project DetailsProject Number: 2022-611769
Developer ID: 202200495064
Escrow Account:
Bank: Abu Dhabi Commercial Bank
Account Number: 12435134820002
IBAN: AE980030012435134820002
Take the Next Step
Download ROI Forecast PDF
Access a detailed breakdown of investment returns and asset performance.
See How to Get a UAE Golden Visa
Understand how this property qualifies for long-term residency.
Schedule a Virtual Tour with an Advisor
Tour the unit remotely and secure your townhouse ahead of Phase 1 sellout.
About Baraka Real Estate DevelopmentBaraka Real Estate Development is renowned for its commitment to affordable luxury and engineering excellence. Their projects, featuring modern designs and advanced facilities, are tailored to enhance the quality of life across residential, commercial, and entertainment sectors.
For more information, visit barakadevelopment. ae or call .
Available UnitUnit Type: 3BR Duplex Townhouse
Unit Number: TH2-04
Layout: Type A
Bedrooms: 3
Total Area: 3,019.83 sq. ft.
Internal Area: 2,277.54 sq. ft.
Service Charges: AED 14 per sq. ft.
Flexible Payment Plan: A / B / C
Handover: Q4 2025
Smart Living & Investment BenefitsSmart home automation for modern living
Golden Visa eligibility on AED 2M+ investment
Off-plan opportunity with high ROI potential
Final units available in Phase 1 – Limited availability
Prime Location HighlightsLocated in the heart of Yas Island, enjoy instant access to:
Hilton Abu Dhabi Yas Island
Etihad Arena
Pier 71
Yas Creative Hub
Ferrari World
Yas Mall
Warner Bros. World
SeaWorld Abu Dhabi
Premier AmenitiesElegant lobby
Swimming pool & children's pool
Fully equipped gym
Children's play area & landscaped parks
Barbecue area
Covered parking
Community retail
Project DetailsProject Number: 2022-611769
Developer ID: 202200495064
Escrow Account:
Bank: Abu Dhabi Commercial Bank
Account Number: 12435134820002
IBAN: AE980030012435134820002
Take the Next Step
Download ROI Forecast PDF
Access a detailed breakdown of investment returns and asset performance.
See How to Get a UAE Golden Visa
Understand how this property qualifies for long-term residency.
Schedule a Virtual Tour with an Advisor
Tour the unit remotely and secure your townhouse ahead of Phase 1 sellout.
About Baraka Real Estate DevelopmentBaraka Real Estate Development is renowned for its commitment to affordable luxury and engineering excellence. Their projects, featuring modern designs and advanced facilities, are tailored to enhance the quality of life across residential, commercial, and entertainment sectors.
For more information, visit barakadevelopment. ae or call .
Property Information
- TypeTownhouse
- PurposeFor Sale
- Reference no.Bayut - 101691-JM3v98
- CompletionOff-Plan
- FurnishingUnfurnished
- Added on11 March 2025
- Handover dateQ4 2027
Floor Plans
3D Live
3D Image
2D Image
- Type B(Duplex) Floor lower
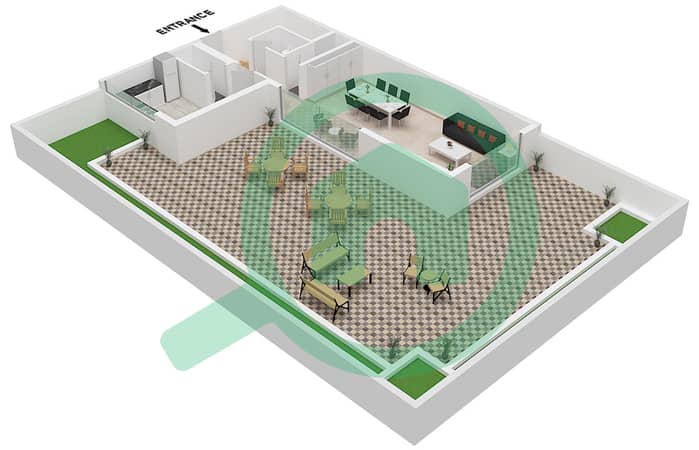
- Type B(Duplex) Floor Upper
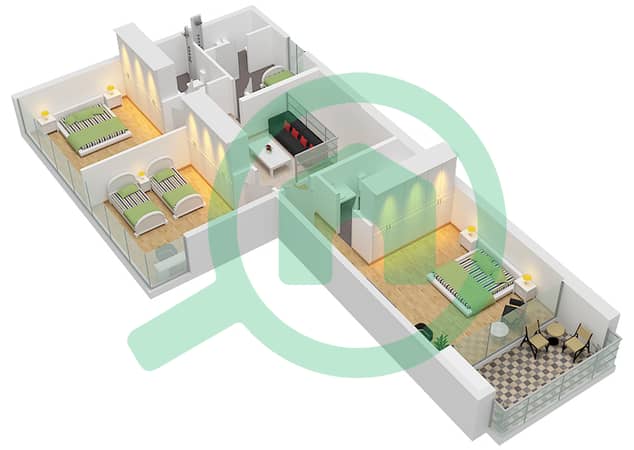
Features / Amenities
Balcony or Terrace
Parking Spaces: 2
Swimming Pool
View
+ 16 more amenities
