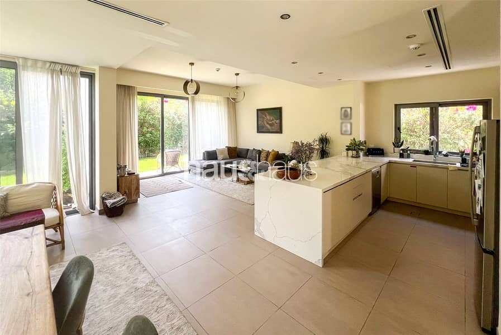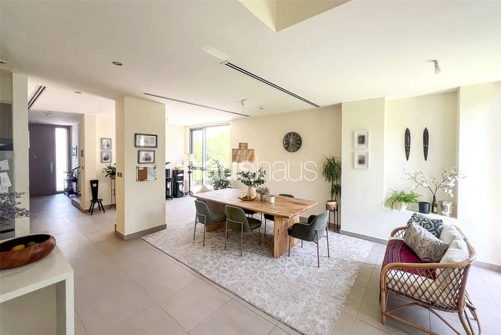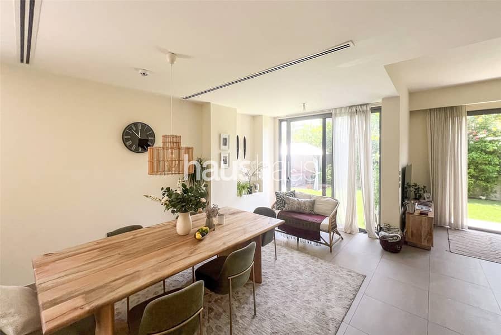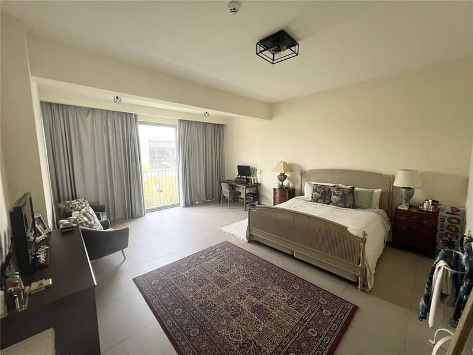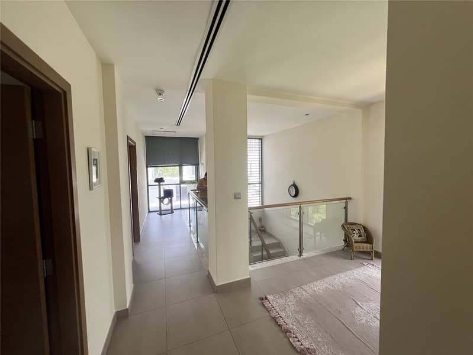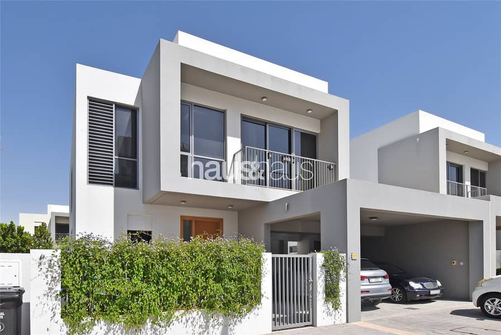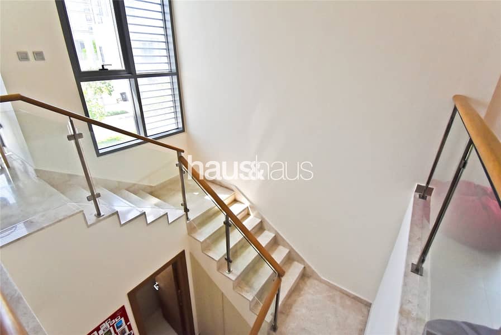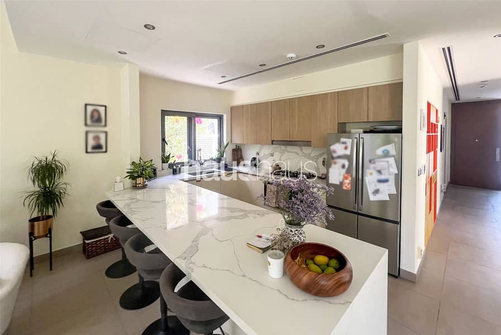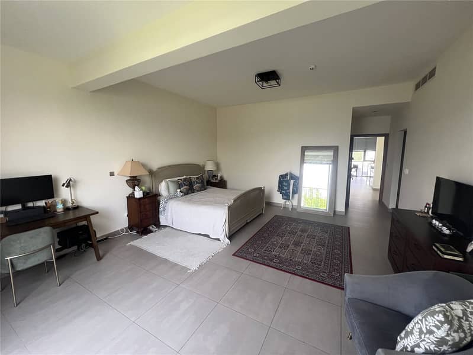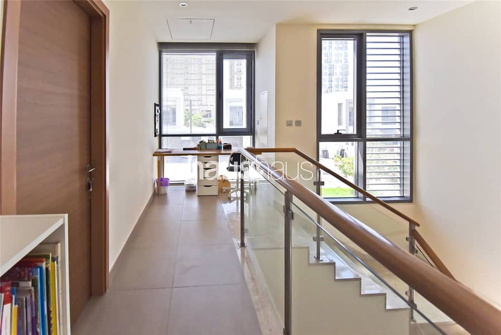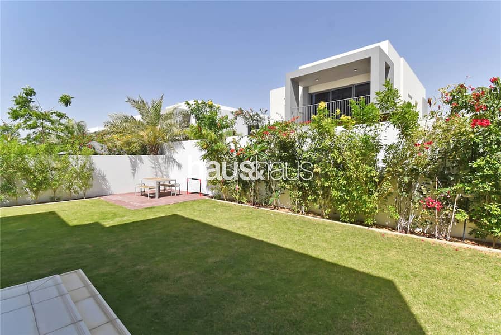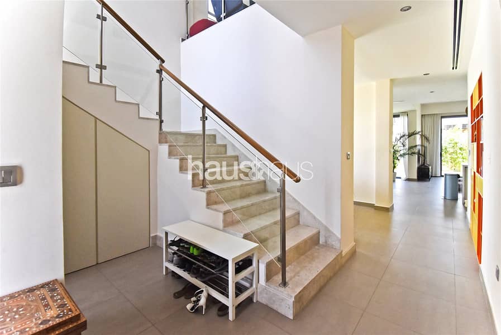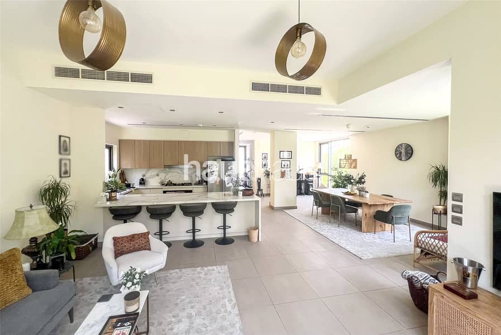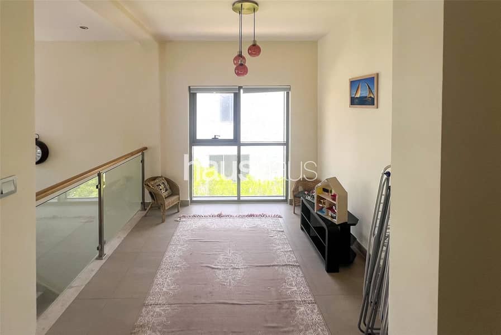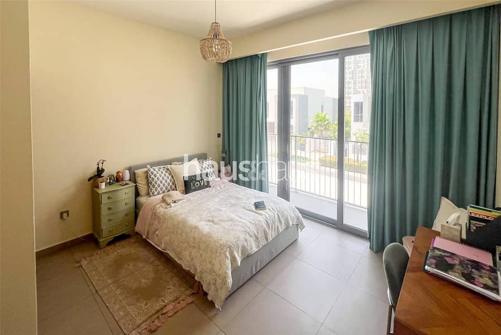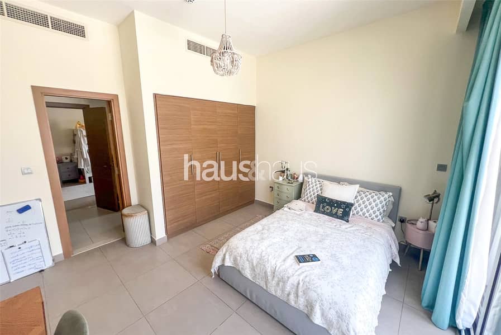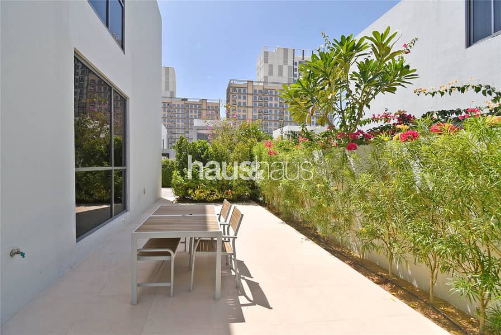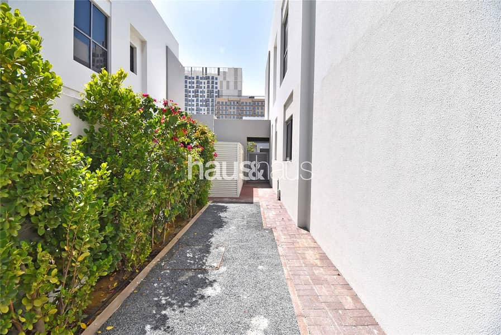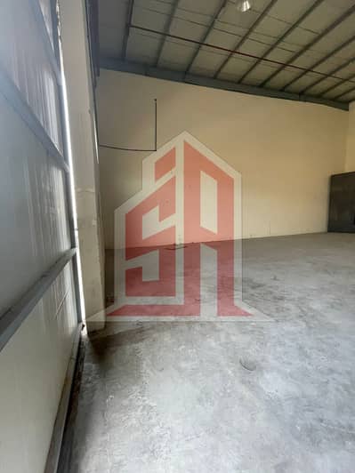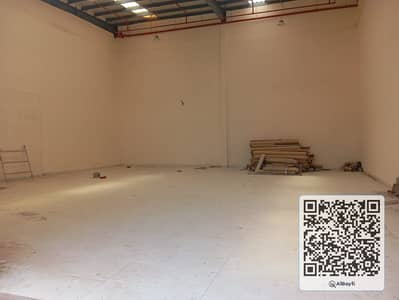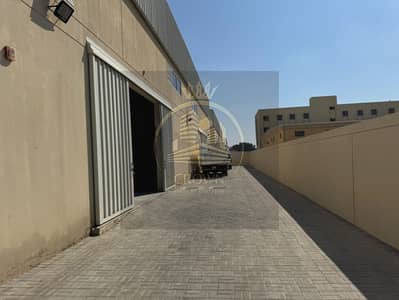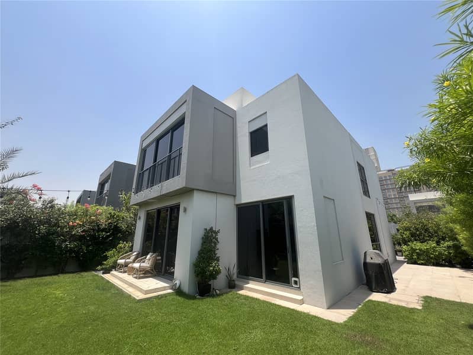
on 5th of June 2025
Floor plans
Map
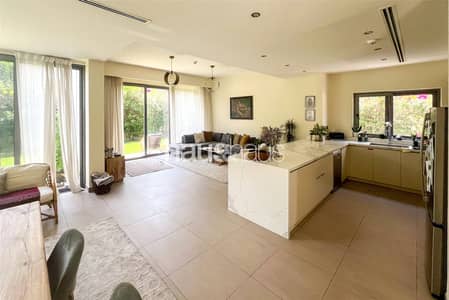
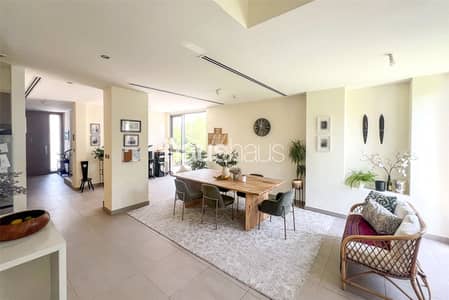
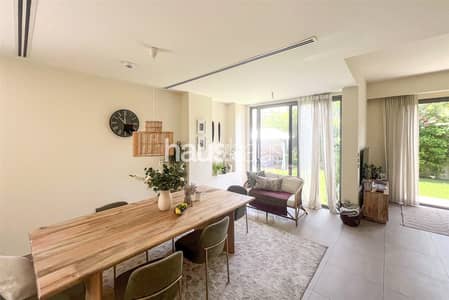
19
Sidra 2, Sidra Villas, Dubai Hills Estate, Dubai
3 Beds
4 Baths
Built-up:3,245 sqftPlot:4,696 sqft
Exclusive | Extended 3 BR | Vacant July
Exclusive | Extended 3 BR | Vacant July
haus & haus is delighted to exclusively present this gorgeous three bedroom villa in Sidra, the highly sought-after gated community in Dubai Hills.
This unit is beautifully extended at both the back and side of the property creating an extra living space/lounge area as well as opening up the already very spacious living and dining room downstairs. Upstairs the extension allows for an extra room off of the landing and increases the size of the master bedroom drastically compared to a standard Sidra.
The ground floor consists of a large upgraded open plan kitchen, living and dining area, playroom , guest bathroom and maids room. On the first floor you will find a spacious hallway with office/study space in the hallway. Bedrooms 2 and 3 which are joined by a Jack-and-Jill style bathroom. Large master bedroom and is complete with an en-suite and a walk-in closet.
Broker fee - 5% +VAT
Security deposit - 5%
Please call for more information, to arrange a viewing or to make an offer.
• 3 Bedroom plus Maids
• 4,696 sq. ft. Plot
• 3,245 sq. ft BUA
• Huge Master Suite and Upstairs Lounge
• Immaculate Condition
• Back to Back Location
• Conveniently Close to Exit
• Gated Family Community
• Landscaped Garden
• Exclusively Listed & Managed
• Extended at the Side & Back
• Call now to arrange your viewing
haus & haus is delighted to exclusively present this gorgeous three bedroom villa in Sidra, the highly sought-after gated community in Dubai Hills.
This unit is beautifully extended at both the back and side of the property creating an extra living space/lounge area as well as opening up the already very spacious living and dining room downstairs. Upstairs the extension allows for an extra room off of the landing and increases the size of the master bedroom drastically compared to a standard Sidra.
The ground floor consists of a large upgraded open plan kitchen, living and dining area, playroom , guest bathroom and maids room. On the first floor you will find a spacious hallway with office/study space in the hallway. Bedrooms 2 and 3 which are joined by a Jack-and-Jill style bathroom. Large master bedroom and is complete with an en-suite and a walk-in closet.
Broker fee - 5% +VAT
Security deposit - 5%
Please call for more information, to arrange a viewing or to make an offer.
• 3 Bedroom plus Maids
• 4,696 sq. ft. Plot
• 3,245 sq. ft BUA
• Huge Master Suite and Upstairs Lounge
• Immaculate Condition
• Back to Back Location
• Conveniently Close to Exit
• Gated Family Community
• Landscaped Garden
• Exclusively Listed & Managed
• Extended at the Side & Back
• Call now to arrange your viewing
Property Information
- TypeVilla
- PurposeFor Rent
- Reference no.Bayut - DUB230483_L
- FurnishingUnfurnished
- TruCheck™ on5 June 2025
- Added on22 May 2025
Features / Amenities
Maids Room
Swimming Pool
Gym or Health Club
Security Staff
