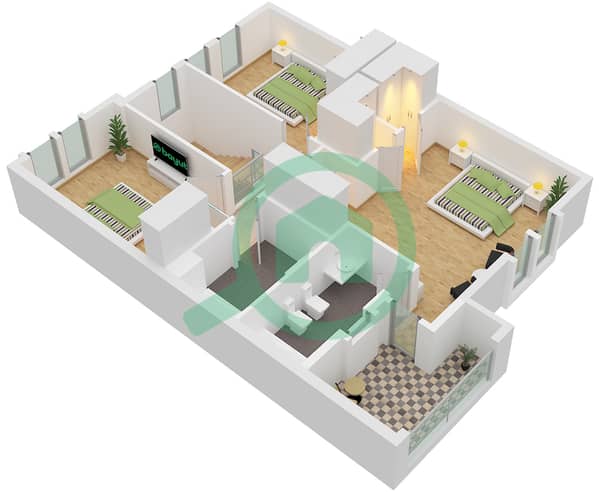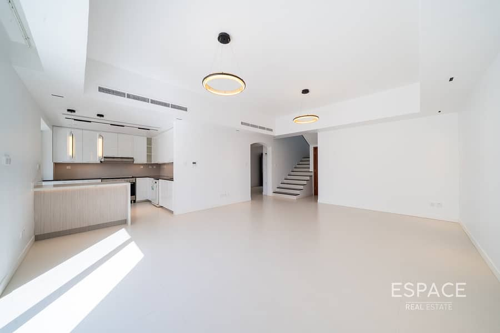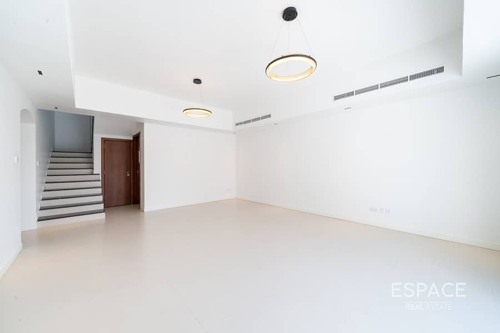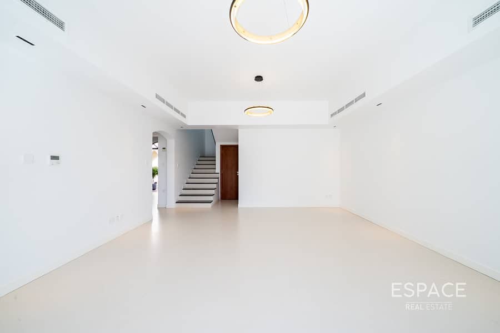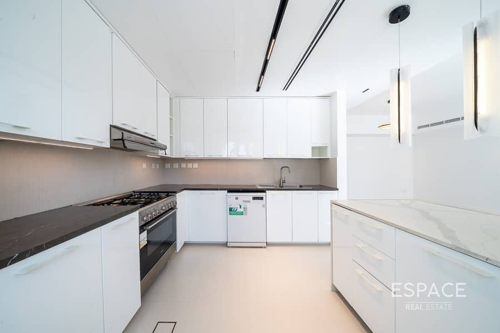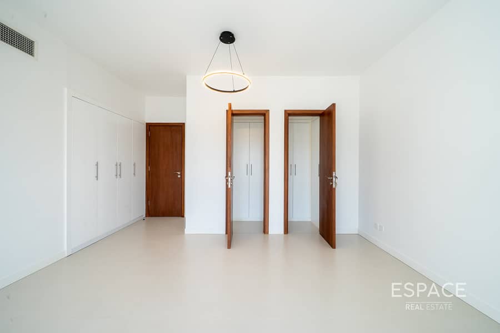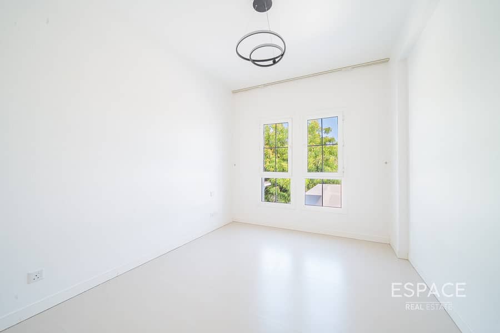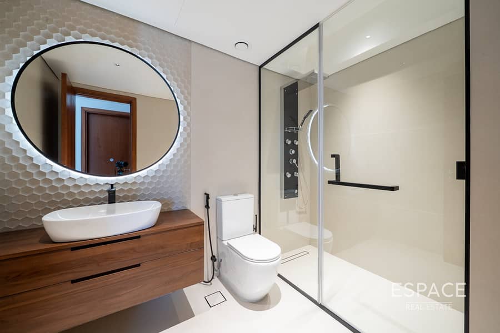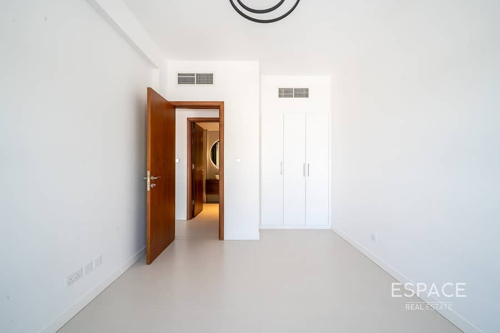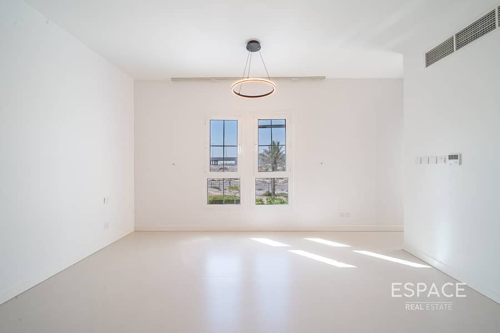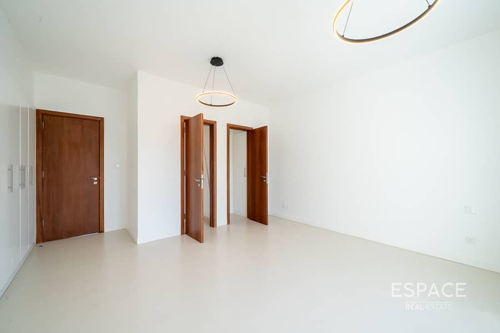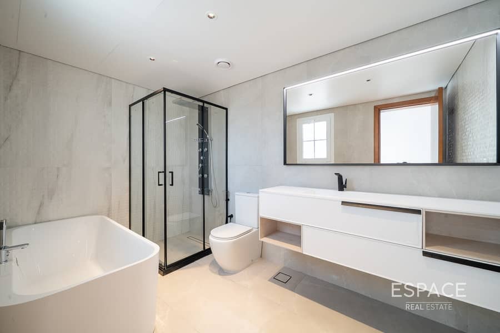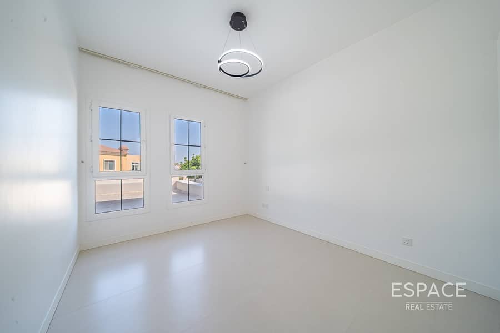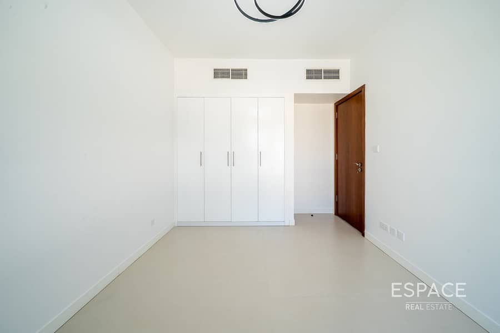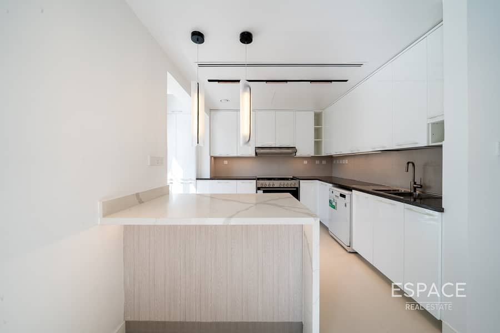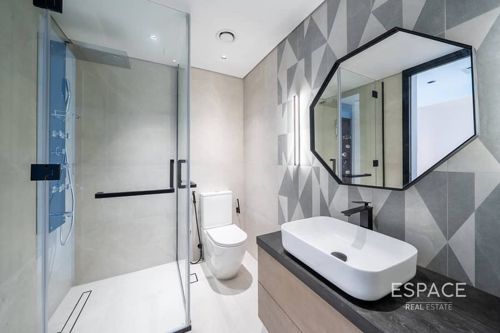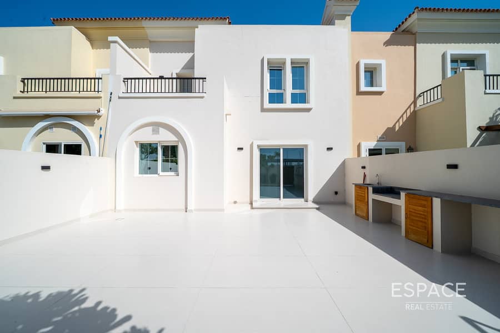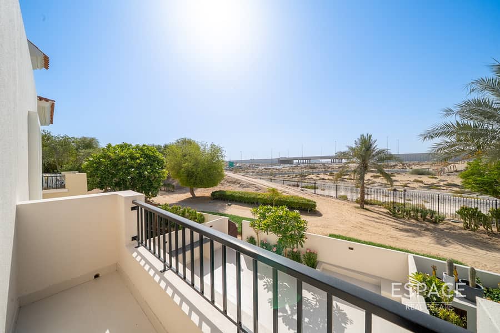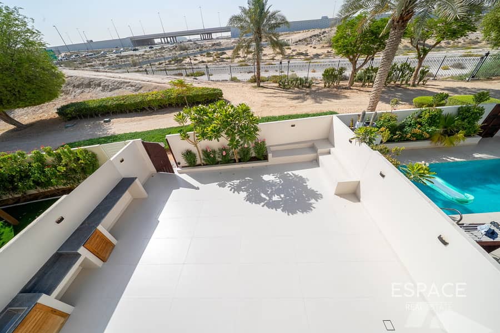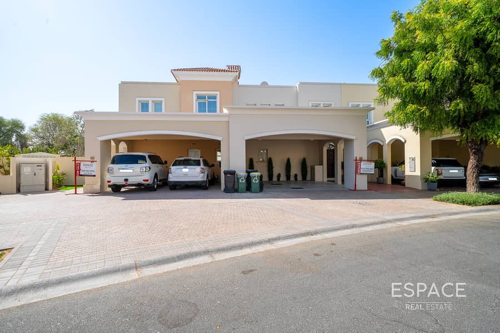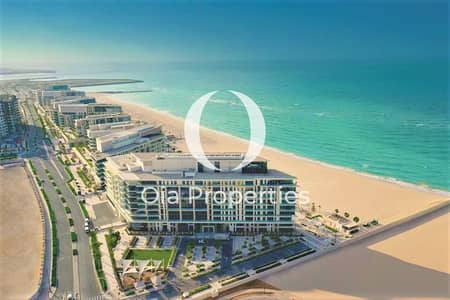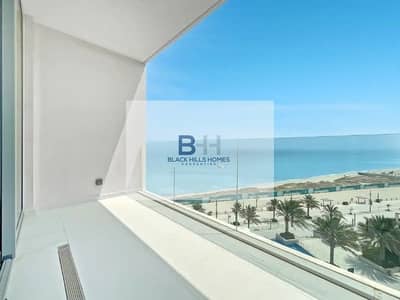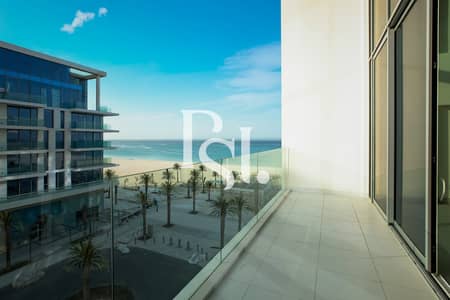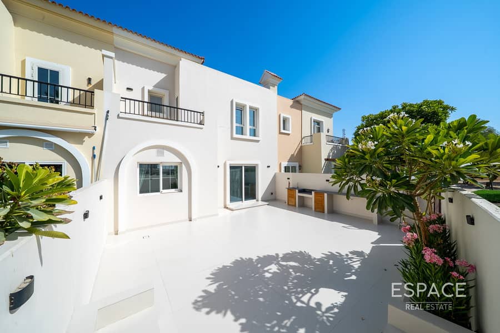
Floor plans
Map
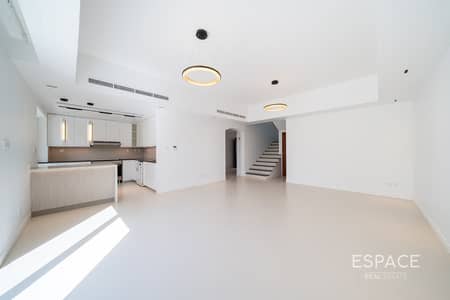
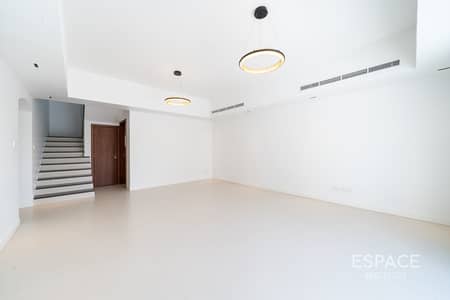
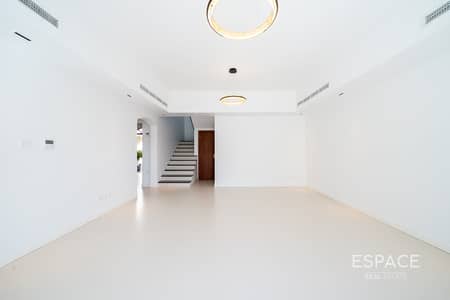
20
Est. Payment AED 22.7K/mo
Get Pre-Approved
Al Reem 1, Al Reem, Arabian Ranches, Dubai
3 Beds
3 Baths
2,400 sqft
OPEN HOUSE SUNDAY 22ND | CALL TO BOOK
Espace Real Estate is delighted to bring this immaculate Type 3M property to the market within the sought-after community of Al Reem. The ground floor comprises an extended entrance, a closed and tastefully upgraded kitchen, a spacious and open-plan living/dining area, a powder room, and a large study which can be used as a guest bedroom. The first floor consists of a family bathroom and three large bedrooms with built-in storage, including the master, which benefits from an en-suite bathroom and balcony overlooking the landscaped garden. The villa is situated in a private, single row location and is within a short walk from the park and pool in the community, making it the ideal family home.
-Type 3M
-3 Bedrooms
-Study room
-BUA: Approximately 2540 sqft
-Plot: Approximately 2400 sqft
-Single row
-Extended
-Upgraded Kitchen
-Vacant
Finance is available on this property through Espace Real Estate.
For more information, please give us a call. You are also welcome to visit our office at Marina Plaza or explore our website at espace. ae to discover an exceptional selection of properties for sale and for rent.
-Type 3M
-3 Bedrooms
-Study room
-BUA: Approximately 2540 sqft
-Plot: Approximately 2400 sqft
-Single row
-Extended
-Upgraded Kitchen
-Vacant
Finance is available on this property through Espace Real Estate.
For more information, please give us a call. You are also welcome to visit our office at Marina Plaza or explore our website at espace. ae to discover an exceptional selection of properties for sale and for rent.
Property Information
- TypeVilla
- PurposeFor Sale
- Reference no.Bayut - ES-9625
- CompletionReady
- FurnishingUnfurnished
- Average Rent
- Added on29 May 2025
Floor Plans
3D Live
3D Image
2D Image
- Type 3 Unit Middle Ground Floor
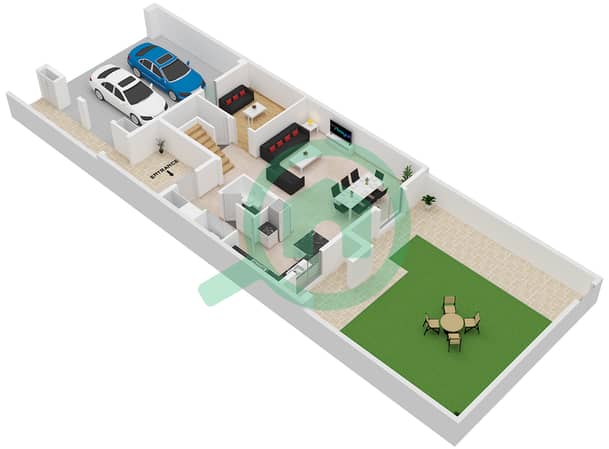
- Type 3 Unit Middle First Floor
