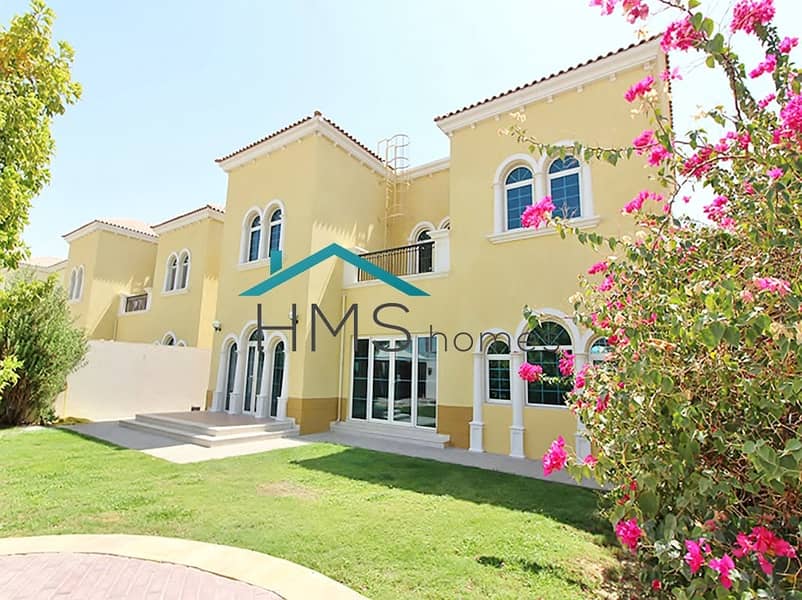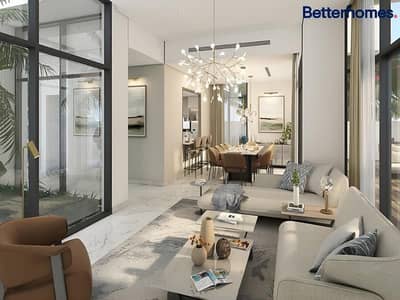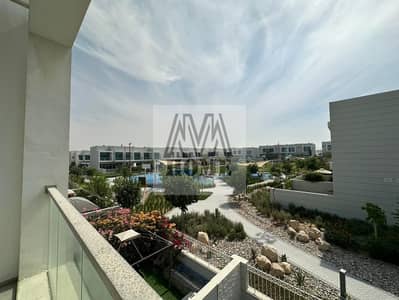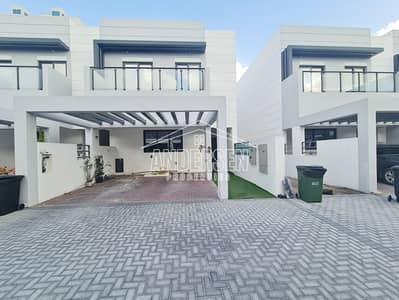
Large Plot | 3 Bed Legacy | Close To Shops & School
3 BED LEGACY | LARGE GARDEN | ENVIABLE LOCATION
- BUA 3,069 sq ft
- Plot: circa 8,500 sq ft
- Great Location Away From Cables & Road
- Master Bedroom with Balcony, Dressing Area & En-Suite
- 2 Further Large En-Suite Bedrooms
- Immaculate Condition
- Close to Shops & School
- Double Garage
- Landscaped Garden
- Maids Room
- Rented Until June 2021
For further details or to arrange a viewing appointment please contact Devin Hipkin on
NOTE: Pictures are for illustration purposes only
This property, walking distance from the shops and facilities of Jumeirah Park’s Pavilion, offers a large plot and enviable location, whilst in the preferred Legacy style. This highly desirable layout features on the ground floor: a bright vestibule area; a large, separate living area; an open kitchen- dining area; maids room; communal wc; access to the double garage; and several sets of French doors for accessing the garden. Upstairs, the property comprises 3 good sized bedrooms, with built in storage, and en-suites. The master bedroom, along with the hallway, have access to the balcony terrace that enjoys views of the back garden and neighbourhood.
- BUA 3,069 sq ft
- Plot: circa 8,500 sq ft
- Great Location Away From Cables & Road
- Master Bedroom with Balcony, Dressing Area & En-Suite
- 2 Further Large En-Suite Bedrooms
- Immaculate Condition
- Close to Shops & School
- Double Garage
- Landscaped Garden
- Maids Room
- Rented Until June 2021
For further details or to arrange a viewing appointment please contact Devin Hipkin on
NOTE: Pictures are for illustration purposes only
This property, walking distance from the shops and facilities of Jumeirah Park’s Pavilion, offers a large plot and enviable location, whilst in the preferred Legacy style. This highly desirable layout features on the ground floor: a bright vestibule area; a large, separate living area; an open kitchen- dining area; maids room; communal wc; access to the double garage; and several sets of French doors for accessing the garden. Upstairs, the property comprises 3 good sized bedrooms, with built in storage, and en-suites. The master bedroom, along with the hallway, have access to the balcony terrace that enjoys views of the back garden and neighbourhood.
Property Information
- TypeVilla
- PurposeFor Sale
- Reference no.Bayut - ADM200581
- CompletionReady
- Average Rent
- Added on5 March 2020
Features / Amenities
Balcony or Terrace
Parking Spaces
Swimming Pool
Centrally Air-Conditioned
+ 20 more amenities
Trends
Mortgage
Location & Nearby
Location
Schools
Restaurants
Hospitals
Parks
This property is no longer available

Devin Hipkin
No reviews
Write a reviewHMS Homes Real EstateView all properties


