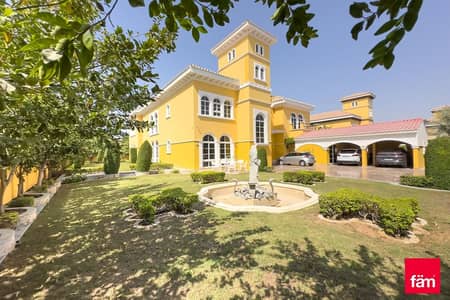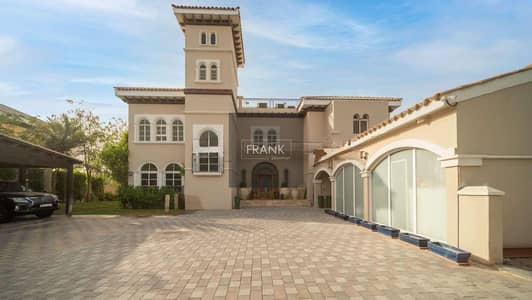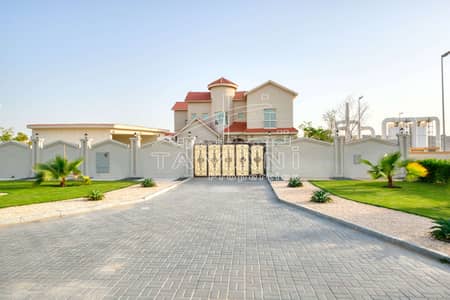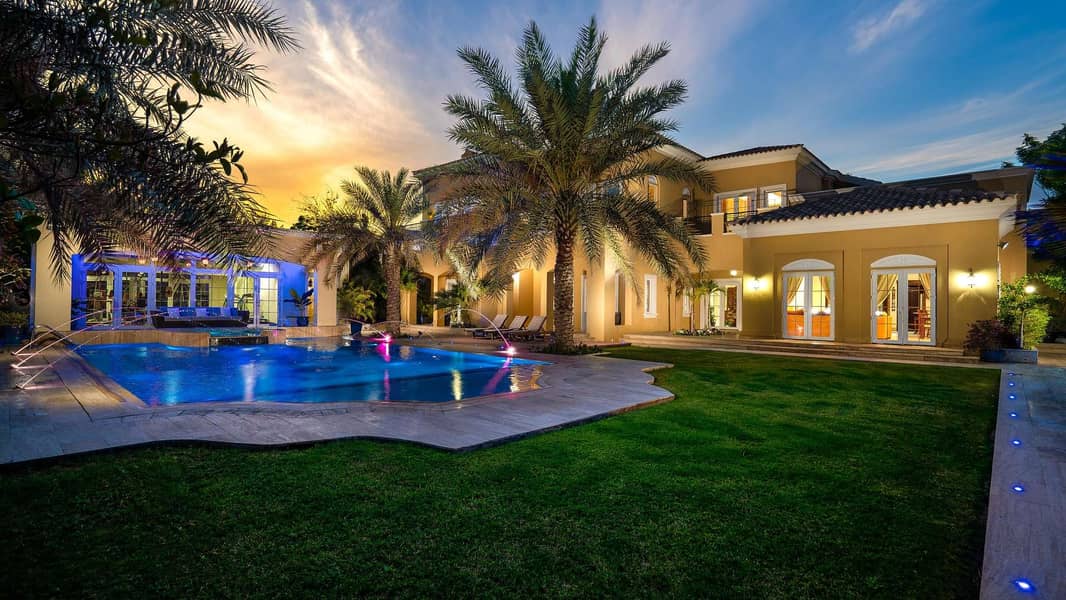
Exquisite Seven Bedroom Villa at Golf Homes, Arabian Ranches
We are delighted to present this majestic seven bedroom villa on Golf Homes, Arabian Ranches. Golf Homes is a secluded and exclusive cul-de-sac overlooking the Arabian Ranches Golf Course.
A much-extended villa from the original Suncadia D Type includes 7 bedrooms, all of which are en-suite.
As you enter this property through its solid Rosewood front door, with bevelled glass accents on sides and above, there is a guest bedroom and en-suite to your left-hand side, currently used as a home office. Spanish Crème of Marfil beige marble flooring is throughout the downstairs as well as upper-level corridors, accented with light Emperador designs. The same Emperador marble is used at all doorway thresholds. Large sections of intricate water-jet (cut stone) designs insert into the marble.
The expanded entrance hall leads you to three further bedrooms, all en-suite with fitted wardrobes, are situated downstairs. One of which is currently used as a playroom. The home has silver-finished outlets and light switches throughout. There is matching antiqued silver finish hardware for all doors, including etched design work on all 4 hinges for all doors. All rooms and foyer have “pocket ceilings” with soft lighting.
The hallway, two family living areas and formal dining room surround the central courtyard fully finished with granite tiles and water feature. The family living areas and breakfast kitchen also have an outlook over the private swimming pool.
The kitchen has been extended from the original floor plan to give further space for an extended island with integral second sink. Rosewood has been used on all of the handcrafted double height cabinet doors and large inbuilt pantry unit. The countertop is solid granite.
As you take the marble staircase (complete with marble bannisters and columns) to the first floor it is evident how this fabulous property has been extended. The original master bedroom and family room is now a master bedroom, two further bedrooms and an additional maid’s room.
There is a laundry room and maid’s room leading from the rear of the kitchen.
The master bedroom has Rosewood flooring and double patio doors open onto a balcony which overlooks the golf course. Brazilian Blue Macaubas granite used on all vanity counter-tops and accents and bathroom shower wall in the master’s en-suite bathroom. Intricate water-jet design stonework has been used for mid-wall borders in all bathrooms. The master shower has a rain shower and body mist shower heads, and there are Grohe fittings throughout.
There is an extensive outdoor terraced area on upper level available for additional space build-out if desired.
To the exterior, there is a separate 2 car garage with built-in storage rooms, and 1 car garage, both with tile flooring.
There are two further bedrooms, both with en-suite bathrooms and fitted wardrobes. Solid Rosewood has been used on all interior and wardrobe doors, as well as trim and door headers. Antiqued silver finish handles used on all wardrobe doors.
The garden boasts a 13. 5m x 7. 5m in-ground over-flow type salt-water pool, with 6 crossing fountains with integrated lights, and air bubble massage in the shallow end. The pool is fitted with heater/chiller for temperature controlled water year around. There is also an attached over-flow Jacuzzi, with valves for independent temperature control. All walkways around the pool and throughout the garden area are travertine stone tiles and the walkways have in-ground lighting.
In addition to the 9,000 sq. ft. BUA to the property, there is an additional 400 sq. ft. air-conditioned “sports room” with covered breezeway overlooking the pool, including a sauna room with seating for 8 people.
At the other side of the pool is a covered Pergola with ceiling fans and built-in cabinetry, gas barbeque and sink, with granite counter-top. Floodlights over the pool areas and Bose outdoor speakers conclude the outdoor living entertaining space.
There are mature fruit trees throughout the property (including lemon, lime, mandarine, orange, chikoo and papaya. ) Thai Jasmine and Frangipani offer privacy, yet view to golf course beyond back wall. There are 8 Date palms, yielding over 20kg fresh dates per year, and 4 Royal Palms at the entryway. In-ground sprinklers and drip system irrigation have been installed for the entire garden.
Property Information
- TypeVilla
- PurposeFor Sale
- Reference no.Bayut - LP02541
- CompletionReady
- Average Rent
- Added on8 May 2019
Features / Amenities
Balcony or Terrace
Maids Room
Jacuzzi
Storage Areas
+ 1 more amenities
Trends
Mortgage
Location & Nearby
Location
Schools
Restaurants
Hospitals
Parks
This property is no longer available
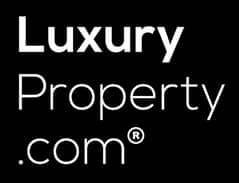
Luxury Property
Agent:Jason Hayes
