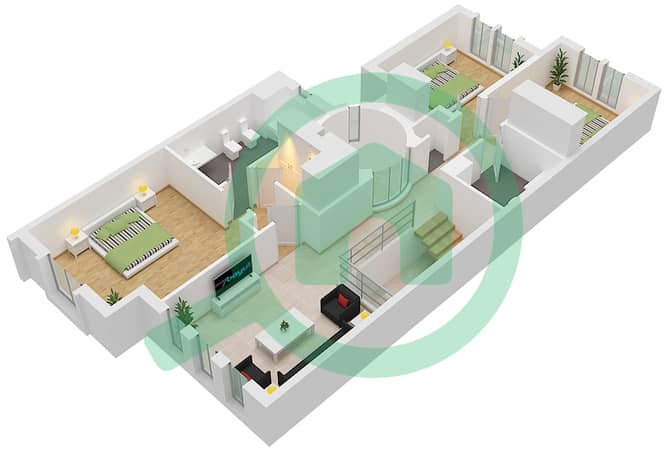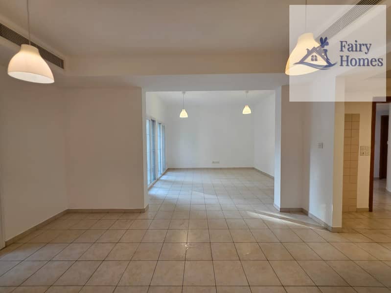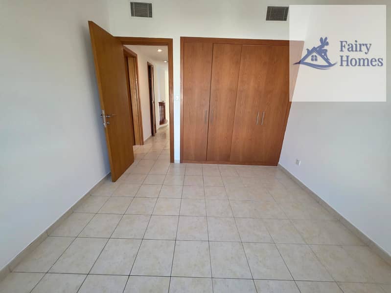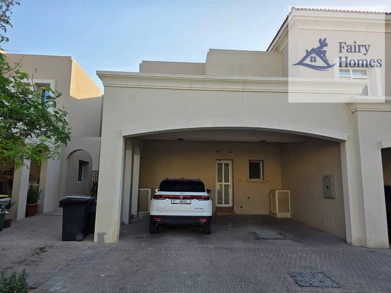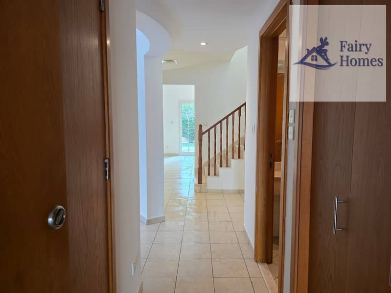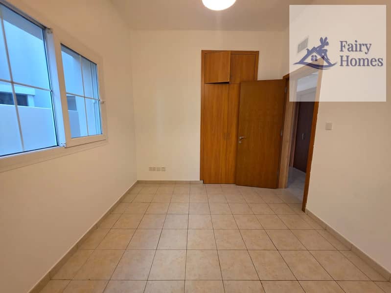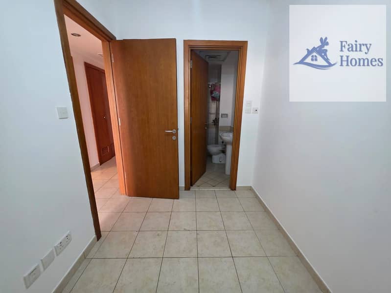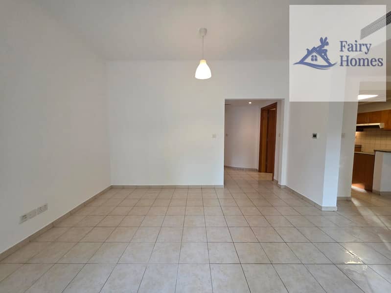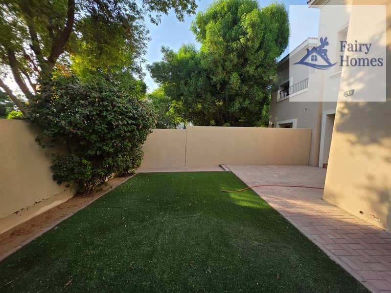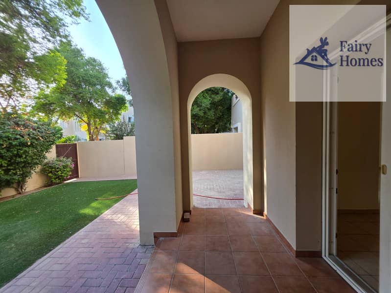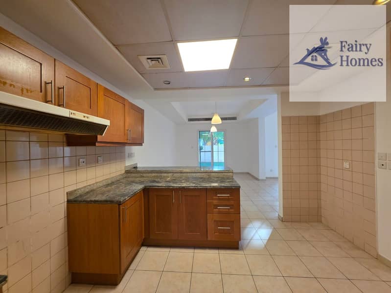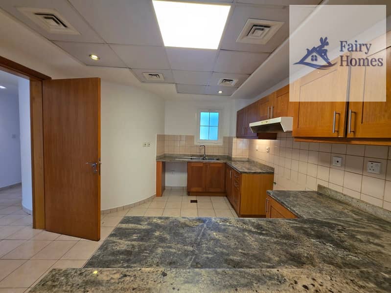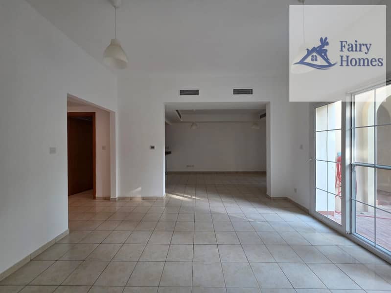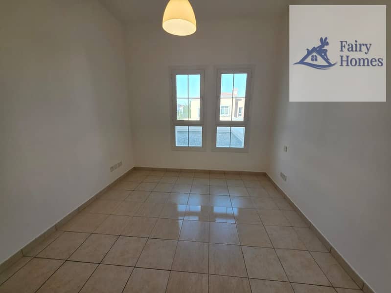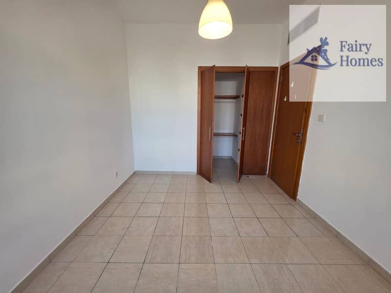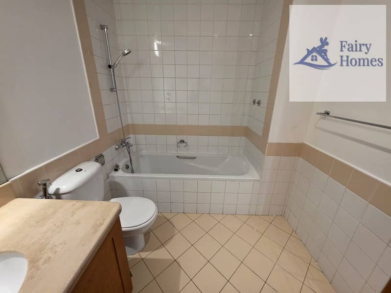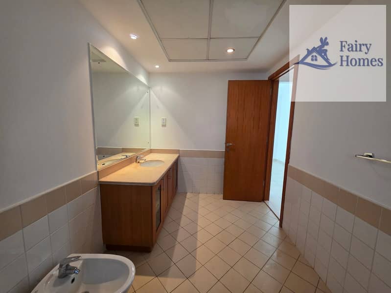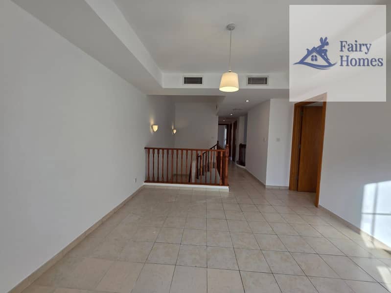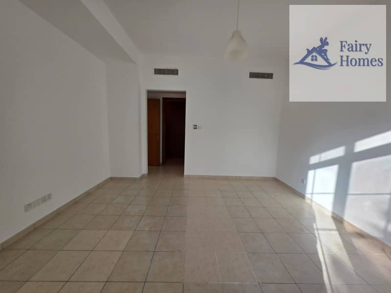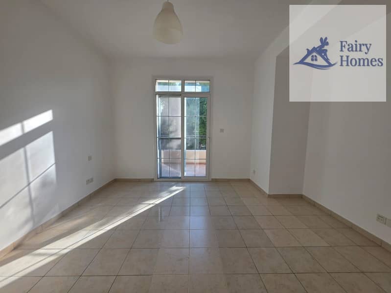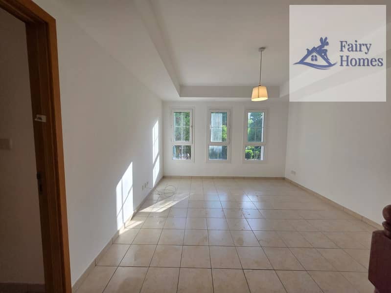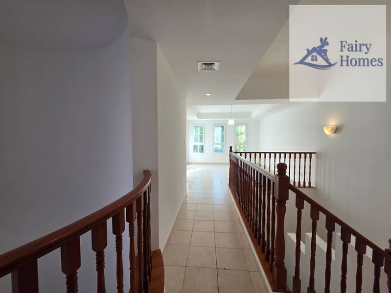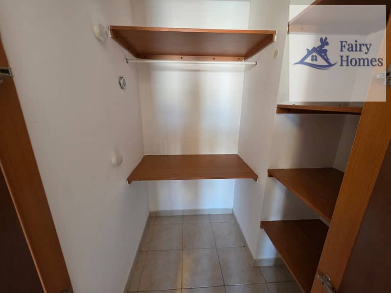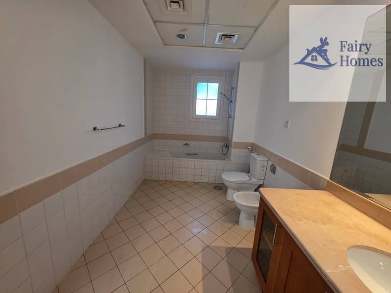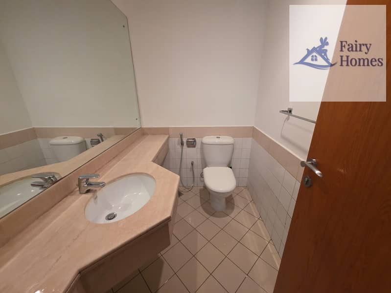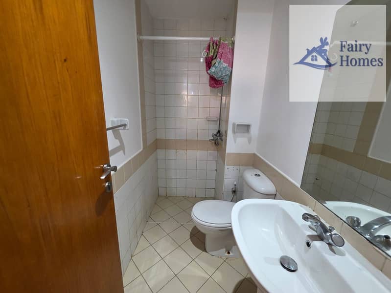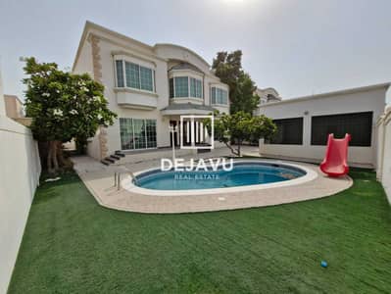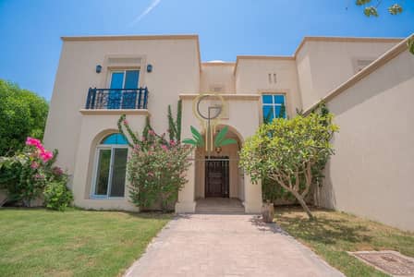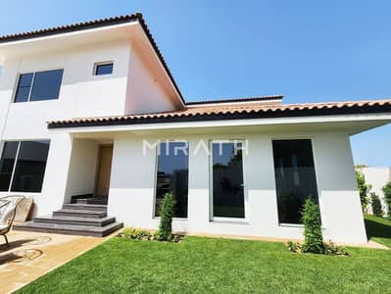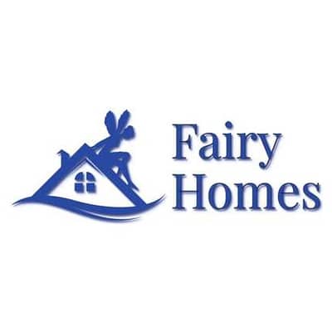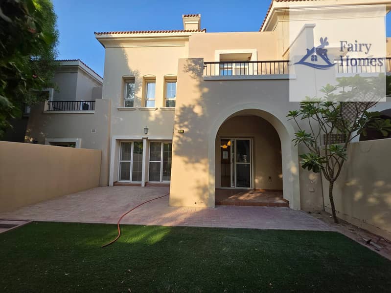
on 8th of October 2025
Floor plans
Map
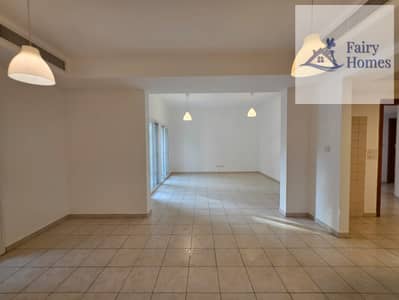
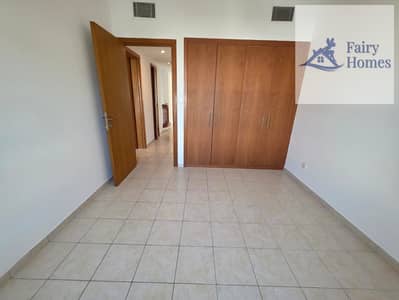
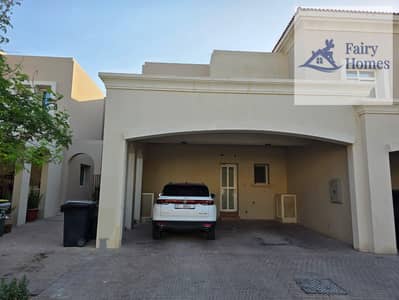
26
3 BHK + MAID + STUDY LARGE PLOT VILLA FOR RENT
FAIRY HOMES REAL ESTATE delighted to present this well-maintained villa in the highly sought-after Al Reem 3 community, Arabian Ranches, which offers the ideal blend of privacy, convenience, and family living.
Property Features:
- 3 Bedrooms + Study + Maids Room
- Upstairs Family Room (convertible into 4th bedroom or home office)
- Single Row
- Spacious Open-Plan Living and Dining Area
- Modern Kitchen
- Private Landscaped Garden
- Balcony from Master Bedroom
- Walk-in Closet and En-suite in Master Suite
- Covered Parking
Community Highlights:
- Parkside location with nearby walking trails
- Close to Arabian Ranches Community Centre
- Near JESS School and major roads (E311 and Umm Suqeim St)
- Family-friendly with pools, parks & sports facilities
This villa offers a bright and functional layout, with open-plan living downstairs and a versatile study. Upstairs, the additional family room provides flexibility for growing families, while the spacious master suite overlooks the garden.
Property Features:
- 3 Bedrooms + Study + Maids Room
- Upstairs Family Room (convertible into 4th bedroom or home office)
- Single Row
- Spacious Open-Plan Living and Dining Area
- Modern Kitchen
- Private Landscaped Garden
- Balcony from Master Bedroom
- Walk-in Closet and En-suite in Master Suite
- Covered Parking
Community Highlights:
- Parkside location with nearby walking trails
- Close to Arabian Ranches Community Centre
- Near JESS School and major roads (E311 and Umm Suqeim St)
- Family-friendly with pools, parks & sports facilities
This villa offers a bright and functional layout, with open-plan living downstairs and a versatile study. Upstairs, the additional family room provides flexibility for growing families, while the spacious master suite overlooks the garden.
Property Information
- TypeVilla
- PurposeFor Rent
- Reference no.Bayut - SN-FH-ARABIANRANCHES
- FurnishingUnfurnished
- TruCheck™ on8 October 2025
- Added on2 October 2025
Floor Plans
3D Live
3D Image
2D Image
- Type 1 / Unit Middle Ground Floor
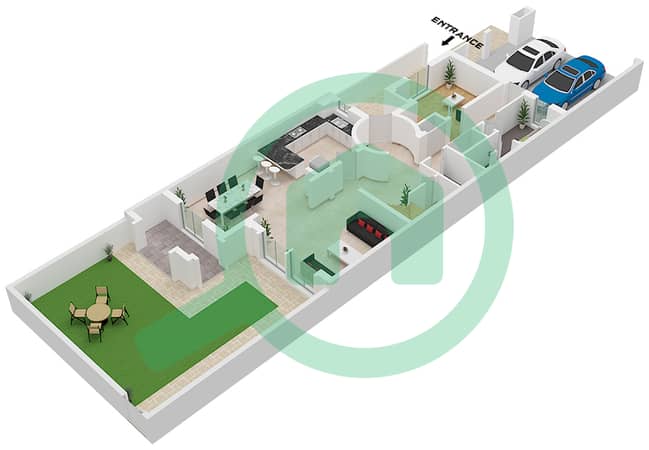
- Type 1 / Unit Middle First Floor
