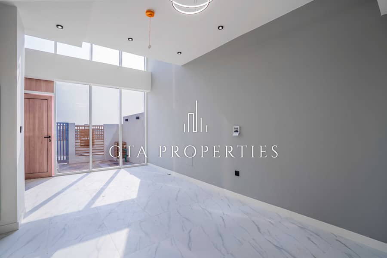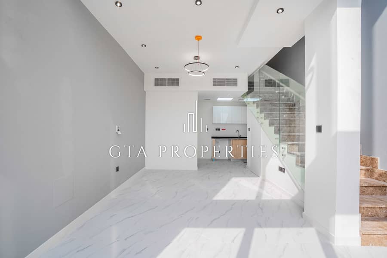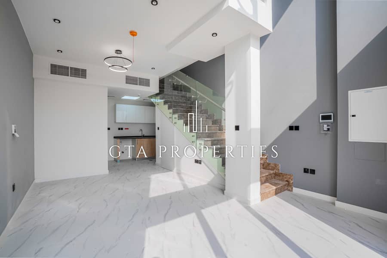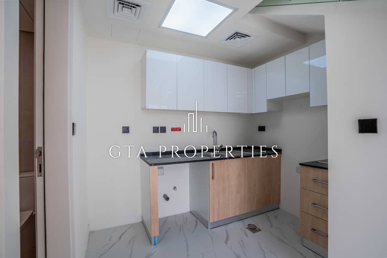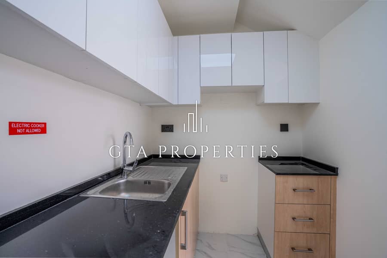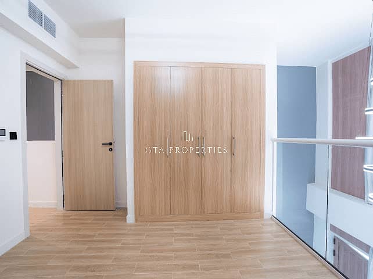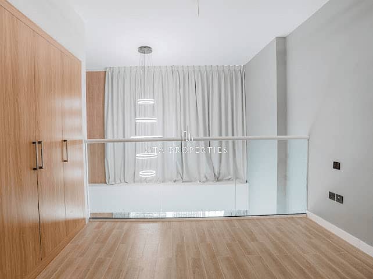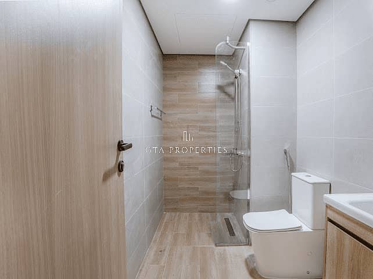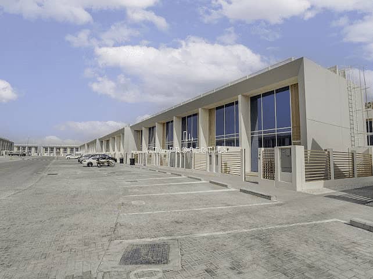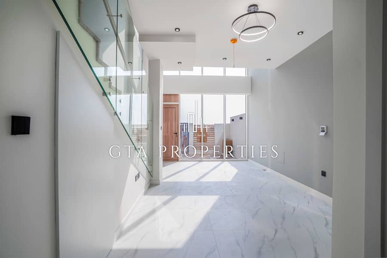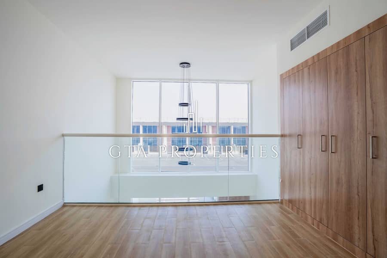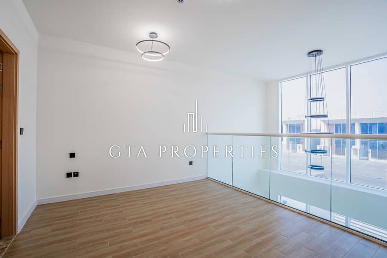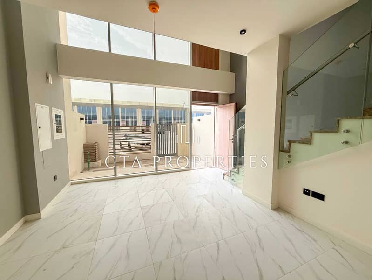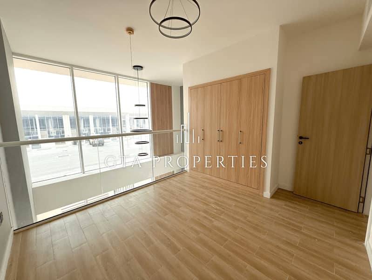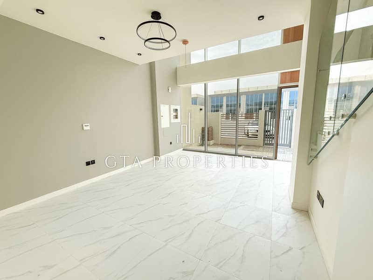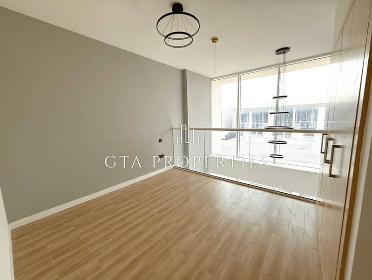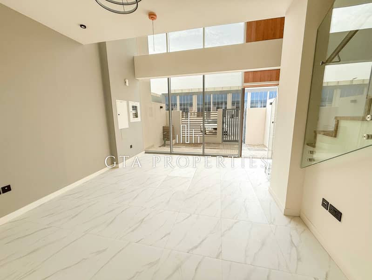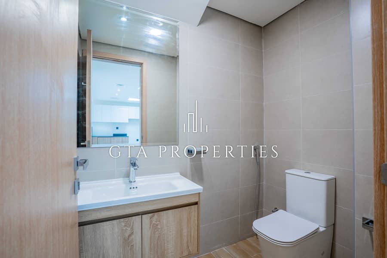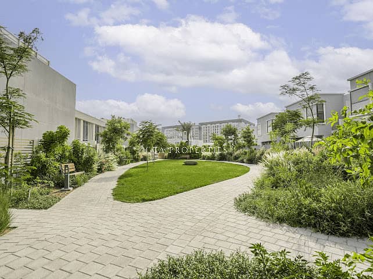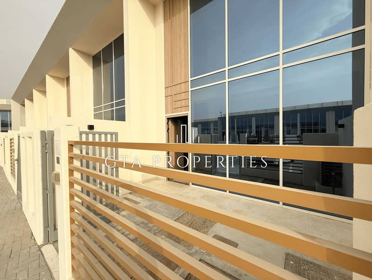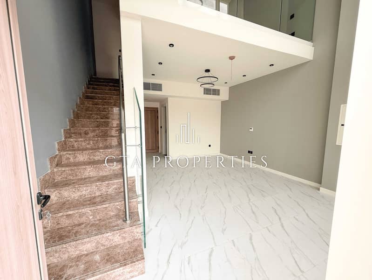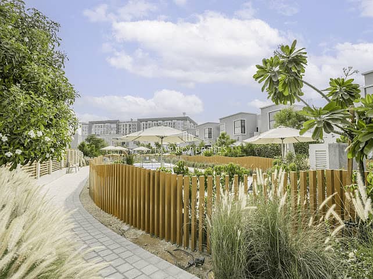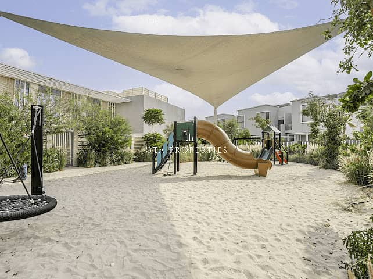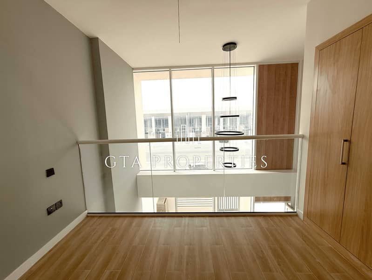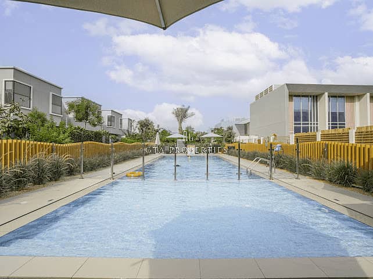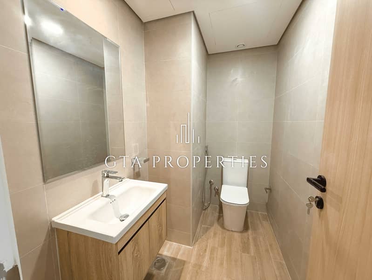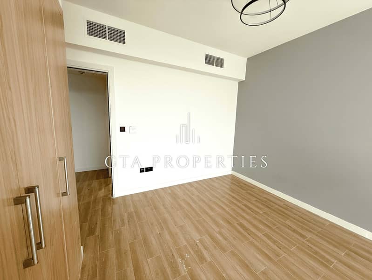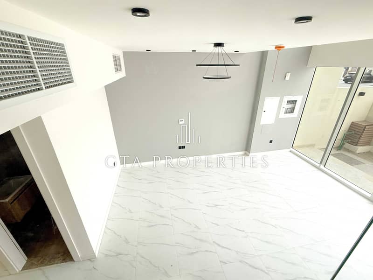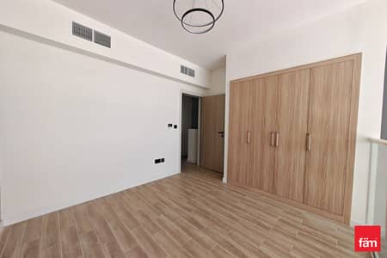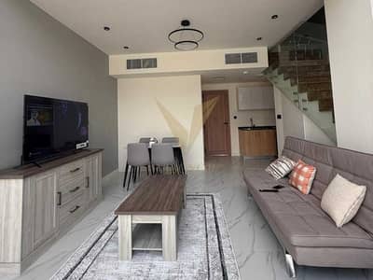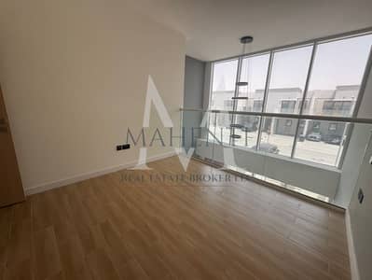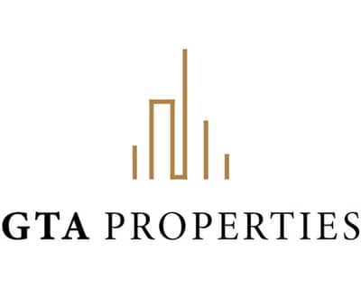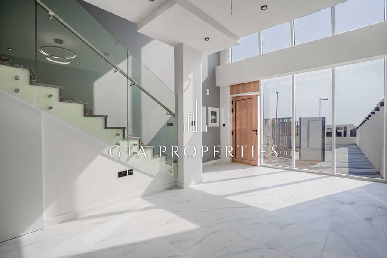
on 6th of August 2025
Floor plans
Map
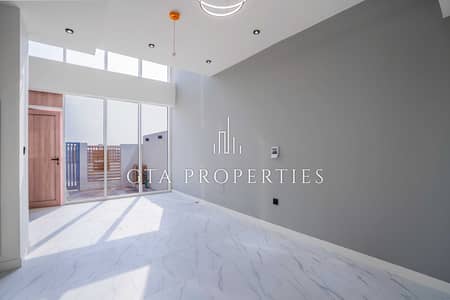
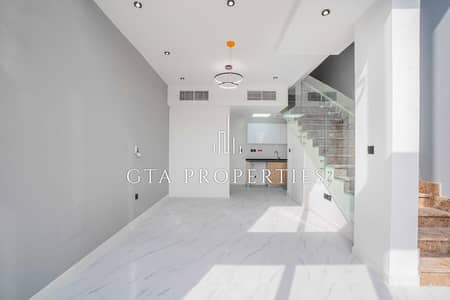
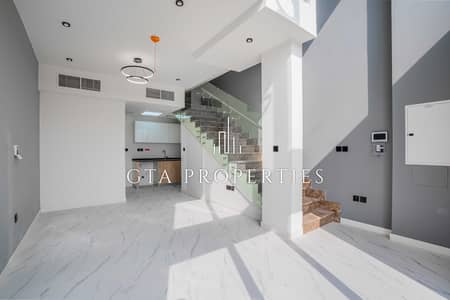
29
Community | Stylish | Modern Townhouse
Selected by GTA Properties, this property reflects our commitment to offering only top-tier homes that match our clients’ expectations for quality, comfort, and location.
Details:
• 1 bedroom
• 2 bathrooms
• 948.84 sq feet
• Open kitchen
• Unfurnished
• Terrace
• 1 parking space
• Service charges approx. AED 4 / sq ft
• Vacant on September 1
Amenities:
• Outdoor swimming pool
• Fully equipped gym
• Children’s play area
• Children Pool
• Security
After years of building trust and delivering excellence in the luxury automotive world with GTA Cars, we’ve expanded into real estate with GTA Properties. We bring the same
commitment, honesty, and attention to detail that have always defined us. Our goal is simple: to help clients find the right property with the professionalism and care we have
consistently delivered from day one.
Like what you see? Book your viewing today!
Details:
• 1 bedroom
• 2 bathrooms
• 948.84 sq feet
• Open kitchen
• Unfurnished
• Terrace
• 1 parking space
• Service charges approx. AED 4 / sq ft
• Vacant on September 1
Amenities:
• Outdoor swimming pool
• Fully equipped gym
• Children’s play area
• Children Pool
• Security
After years of building trust and delivering excellence in the luxury automotive world with GTA Cars, we’ve expanded into real estate with GTA Properties. We bring the same
commitment, honesty, and attention to detail that have always defined us. Our goal is simple: to help clients find the right property with the professionalism and care we have
consistently delivered from day one.
Like what you see? Book your viewing today!
Property Information
- TypeTownhouse
- PurposeFor Rent
- Reference no.Bayut - 1018403231380
- FurnishingUnfurnished
- TruCheck™ on6 August 2025
- Added on4 August 2025
Floor Plans
3D Live
3D Image
2D Image
- Type C Floor Ground
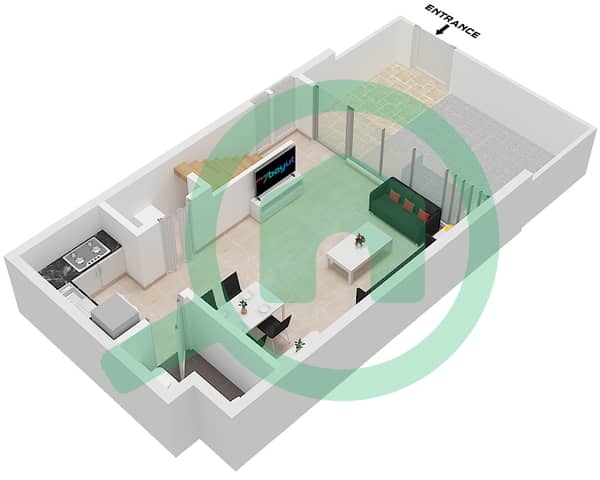
- Type C Floor First
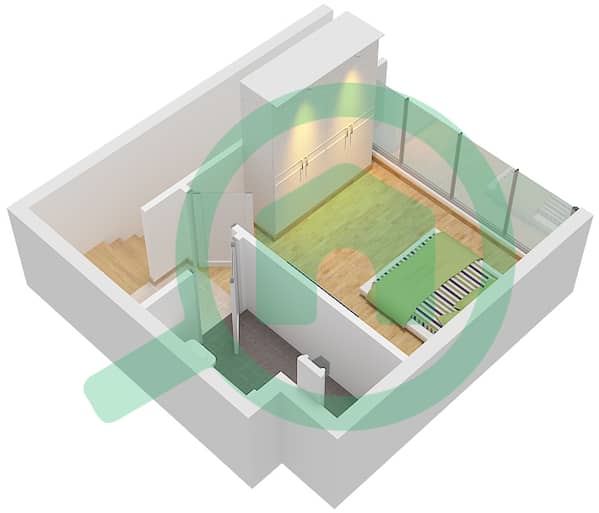
Features / Amenities
Parking Spaces
Swimming Pool
View
Gym or Health Club
+ 4 more amenities
