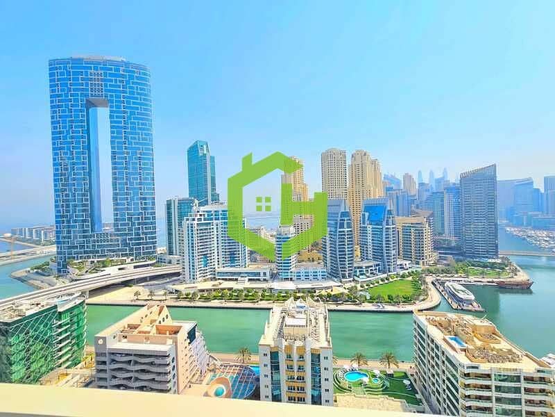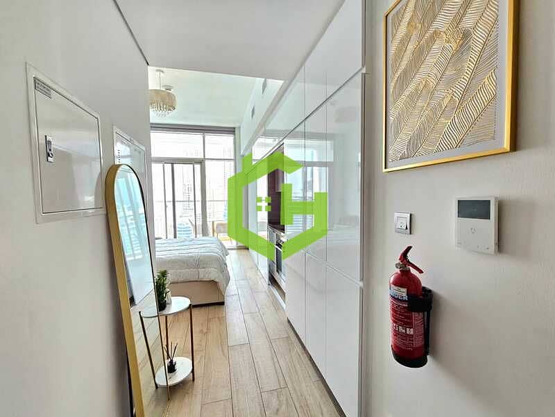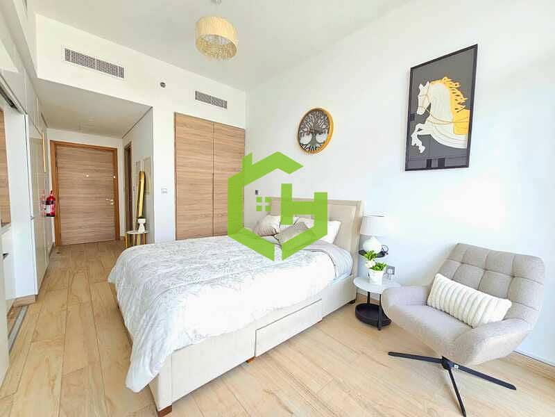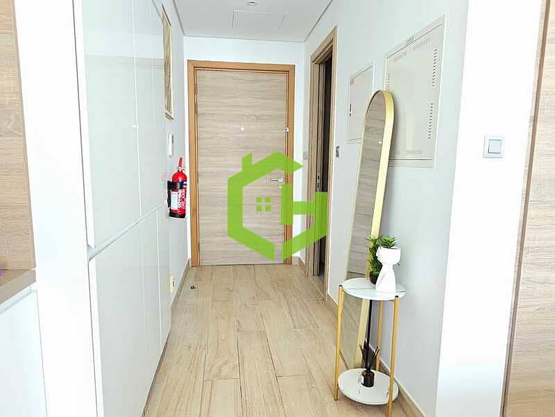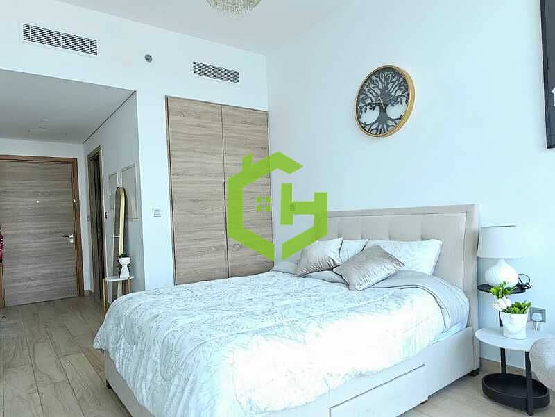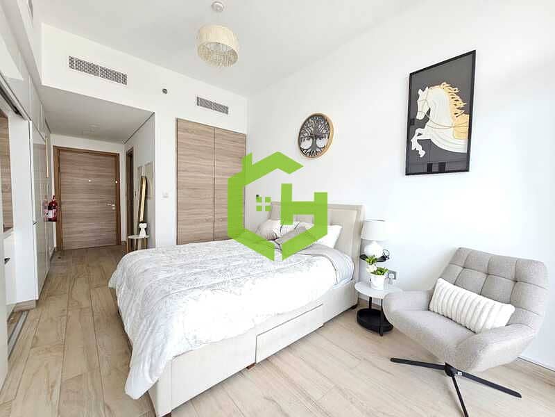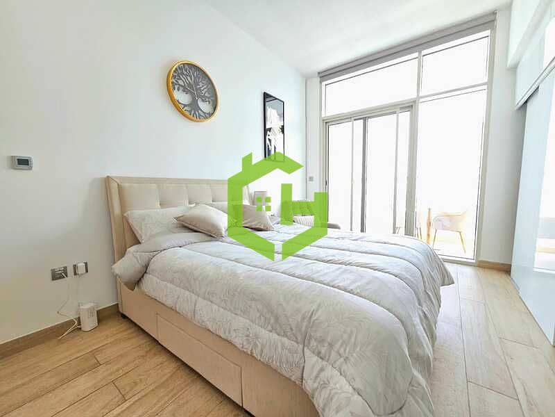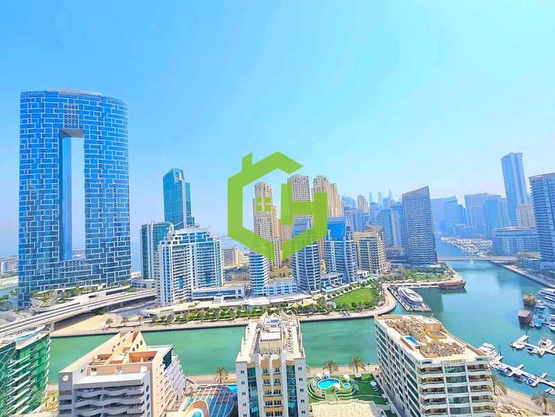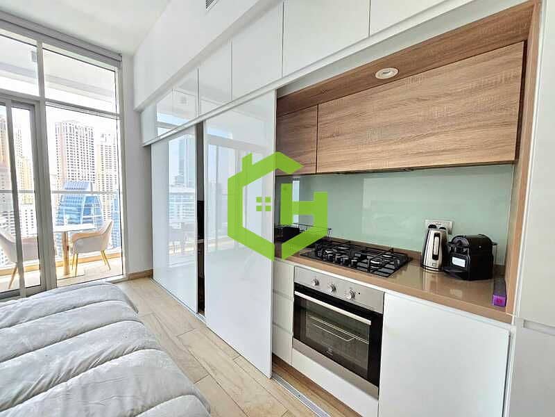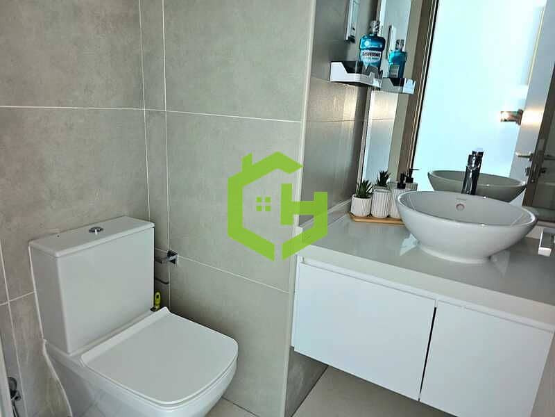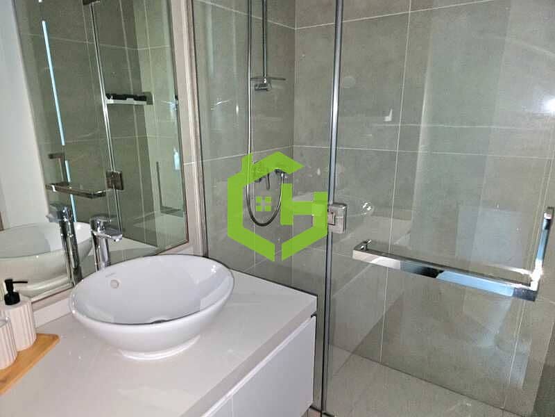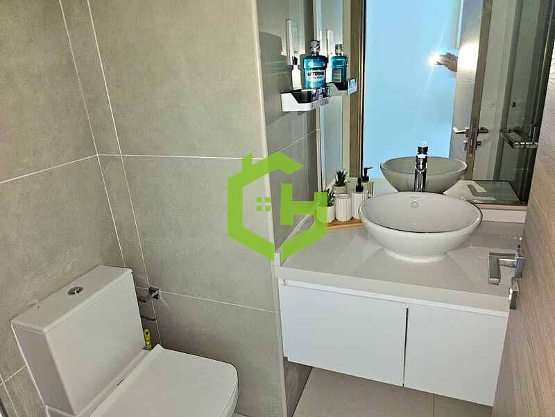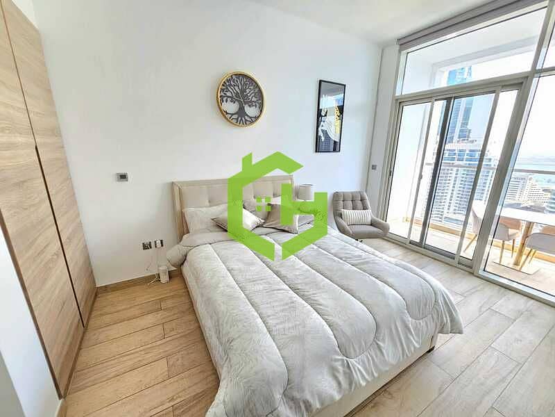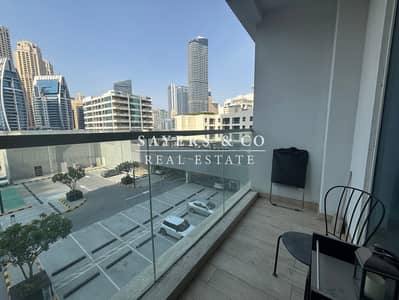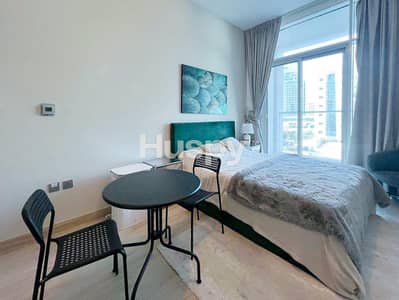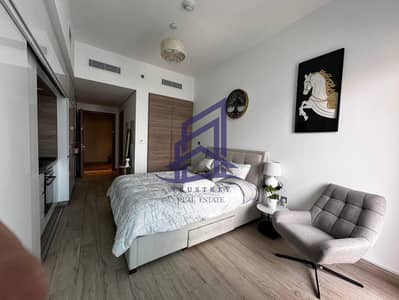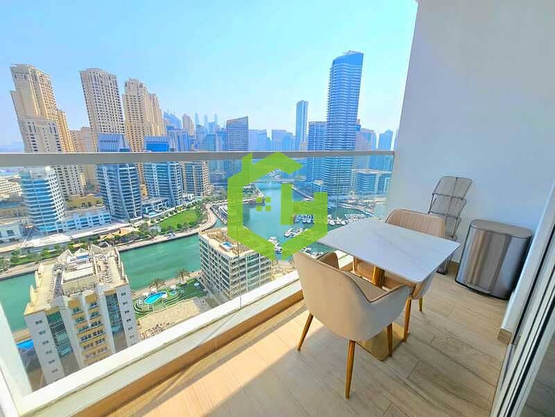
Floor plans
Map
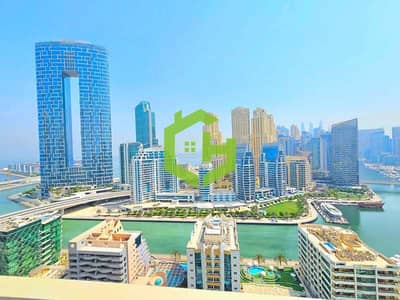
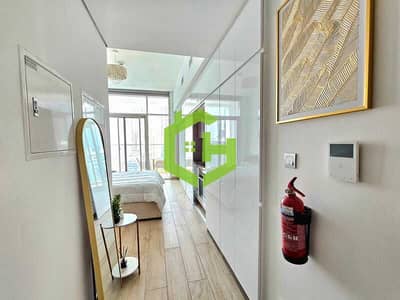
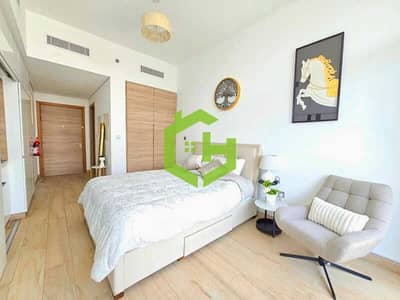
14
Studio Apartment | Furnished | Vacant | High Floor
Creative Homes Real Estate is delighted to offer this astonishing Studio for Rent in Studio One, located at Dubai Marina.
PROPERTY FEATURES:
- Studio
- 1 Bathroom
- Size: 356.94 sq. ft.
- Floor: High Floor
- Open Kitchen
- Status: Vacant & Ready to Move-In
- Furnishing: Furnished
- DEWA : On Tenant
- Parking: Covered Basement
AMENITIES
- Swimming Pool
- Gymnasium
- BBQ Area
- Parking Zone
- Parks & Gardens
- Meditation Space
- Retail Outlets
- Cafes & Restaurants
Studio One is located in the West End of Dubai Marina, conveniently situated close to the main public transport options, including the Dubai Metro and tram. It also offers easy access to and from Sheikh Zayed Road.
CREATIVE HOMES REAL ESTATE
It is a Wealth-creation and Mentoring organization and now offers its remarkable & Best Real Estate services, which opens easier access to property investment in the UAE. We take the stress out of real estate investment by offering solutions that save time and money.
Read Less
PROPERTY FEATURES:
- Studio
- 1 Bathroom
- Size: 356.94 sq. ft.
- Floor: High Floor
- Open Kitchen
- Status: Vacant & Ready to Move-In
- Furnishing: Furnished
- DEWA : On Tenant
- Parking: Covered Basement
AMENITIES
- Swimming Pool
- Gymnasium
- BBQ Area
- Parking Zone
- Parks & Gardens
- Meditation Space
- Retail Outlets
- Cafes & Restaurants
Studio One is located in the West End of Dubai Marina, conveniently situated close to the main public transport options, including the Dubai Metro and tram. It also offers easy access to and from Sheikh Zayed Road.
CREATIVE HOMES REAL ESTATE
It is a Wealth-creation and Mentoring organization and now offers its remarkable & Best Real Estate services, which opens easier access to property investment in the UAE. We take the stress out of real estate investment by offering solutions that save time and money.
Read Less
Property Information
- TypeApartment
- PurposeFor Rent
- Reference no.Bayut - creative-14071958
- FurnishingFurnished
- Added on15 July 2025
Floor Plans
3D Live
3D Image
2D Image
- Type SA Unit 4 Floor 1-25 Type SA Unit 5 Floor 1-9,11-16,18-19,21-25 Type SA Unit 8 Floor 1 Type SA Unit 9 Floor 1,10,20 Type SA Unit 10 Floor 2-25 Type SA Unit 11 Floor 2-9,11-16,18-19,21-25 Type SA Unit 3 Floor 10,17,20 Type SA Unit 2,6-7 Floor 17
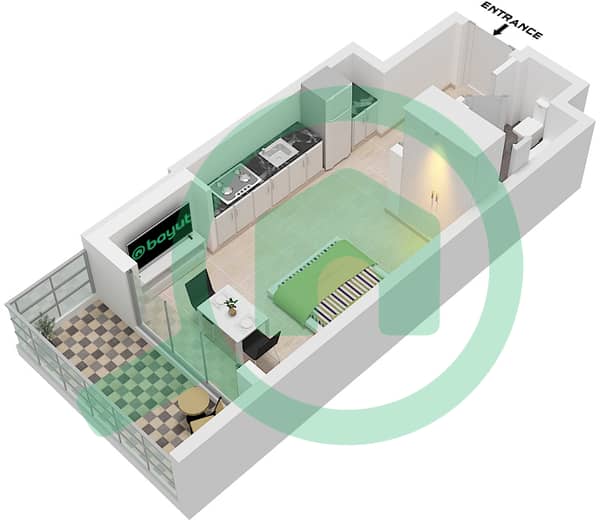
Features / Amenities
Furnished
Balcony or Terrace
Swimming Pool
Jacuzzi
+ 17 more amenities
