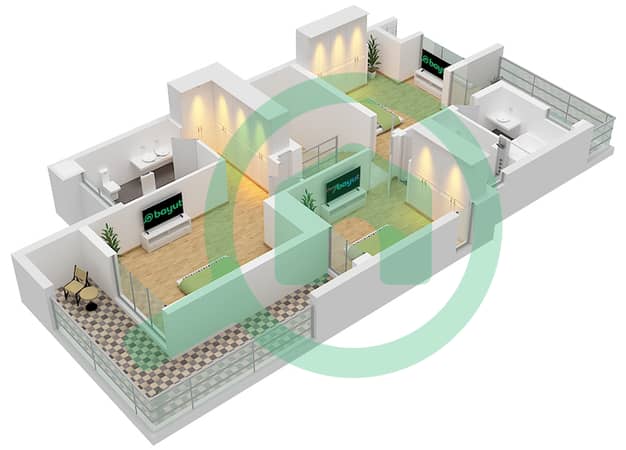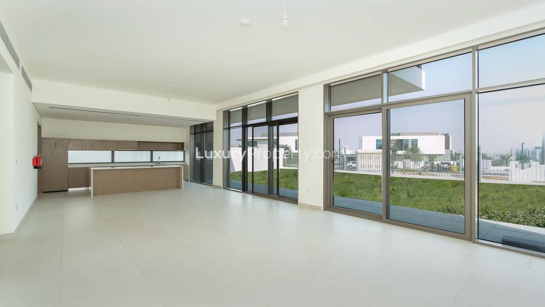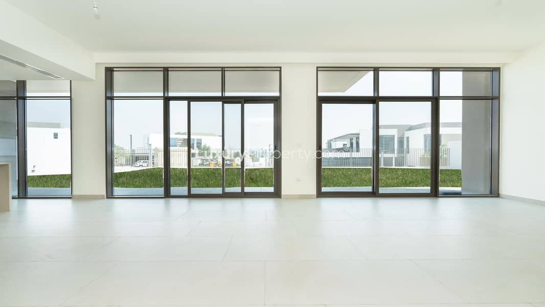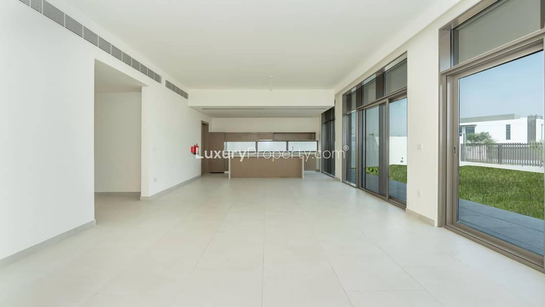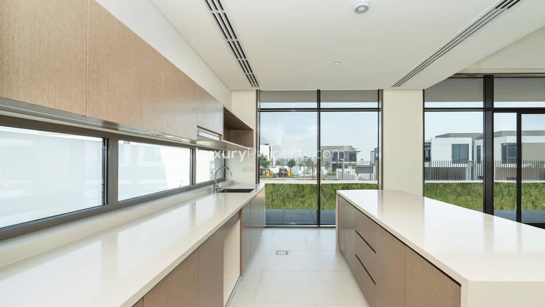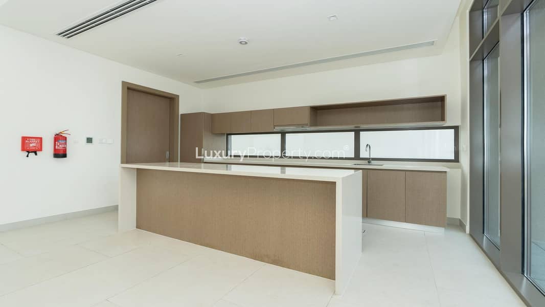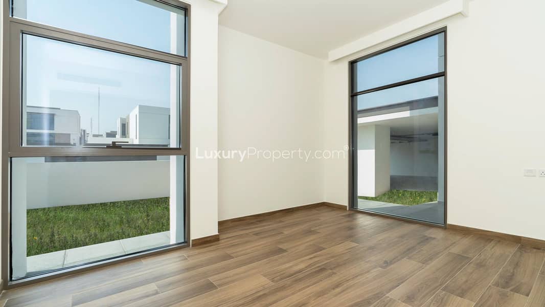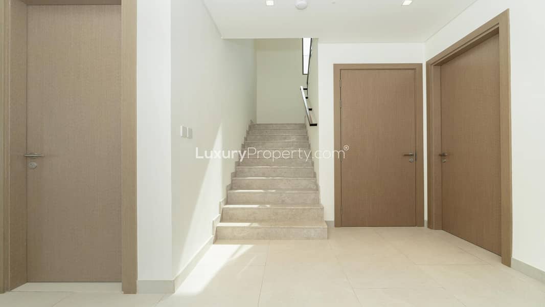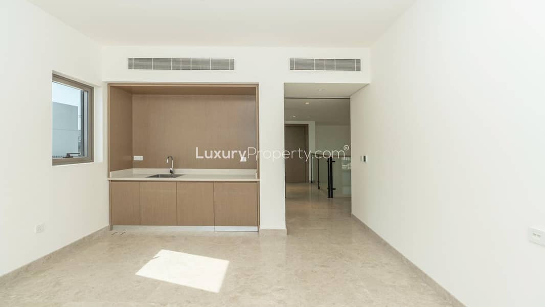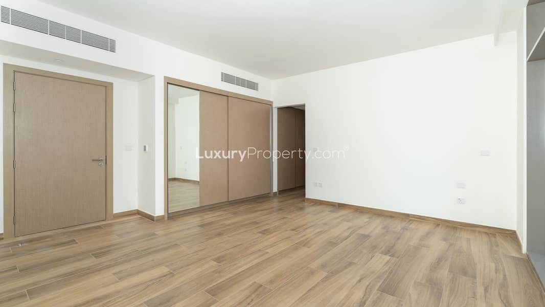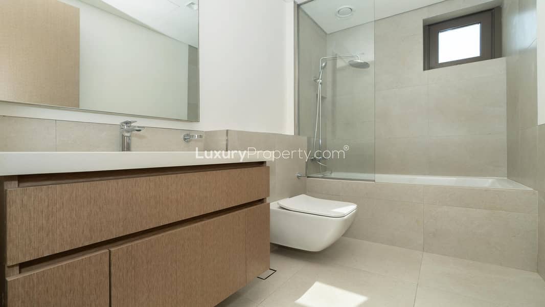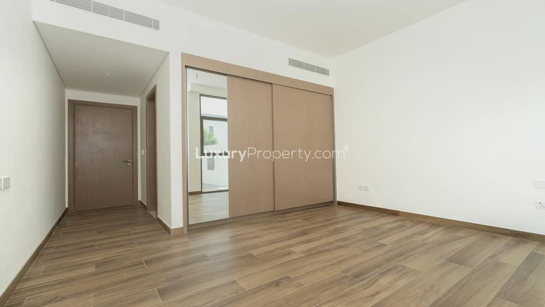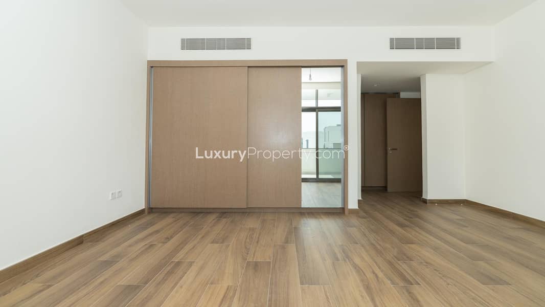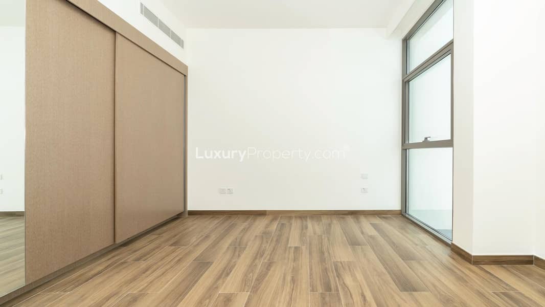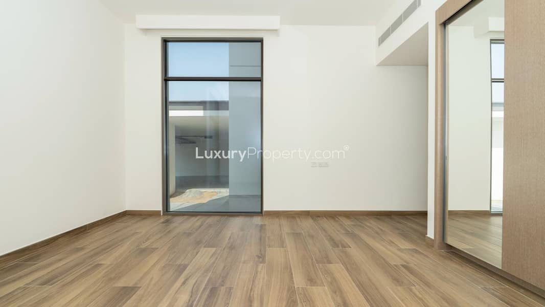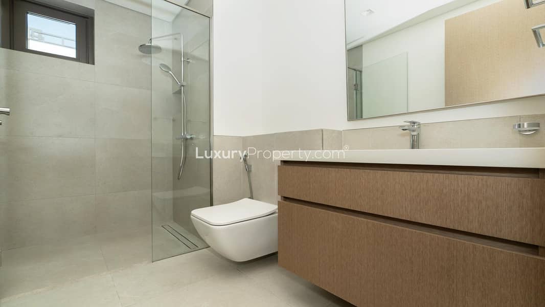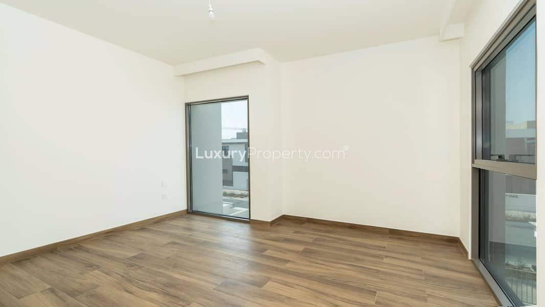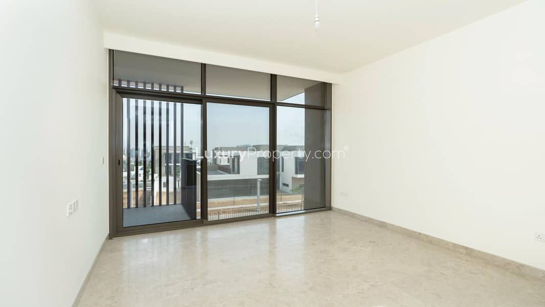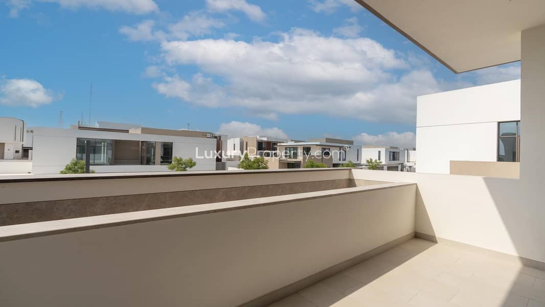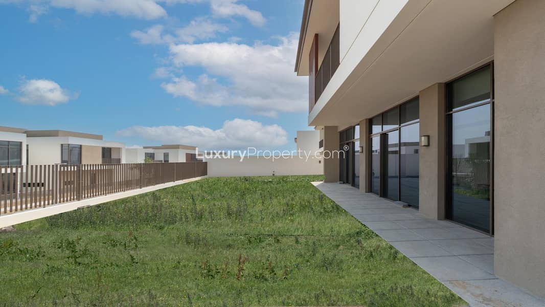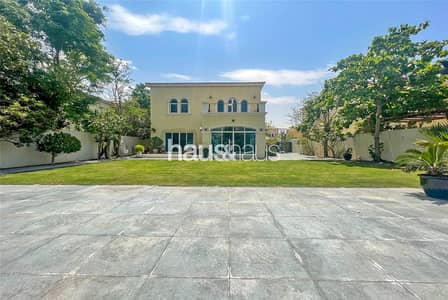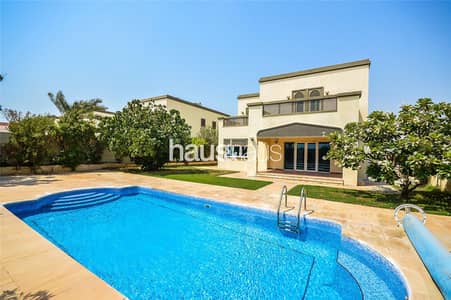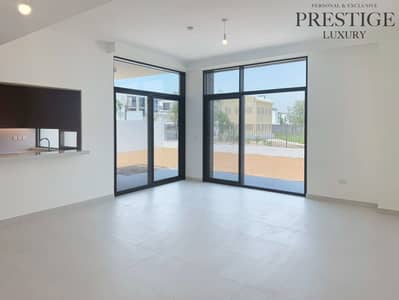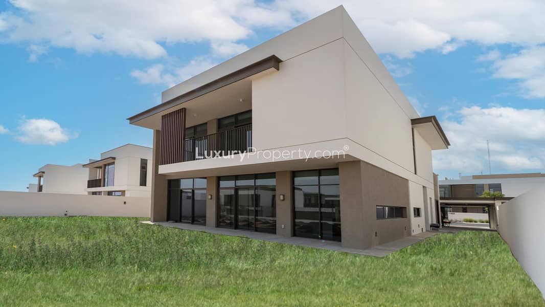
Floor plans
Map
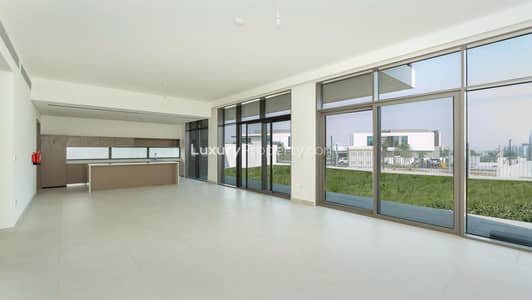
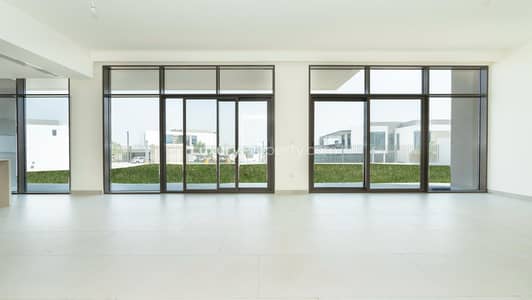
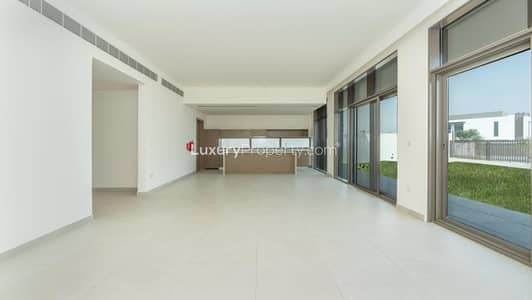
20
Tilal Al Furjan, Al Furjan West, Al Furjan, Dubai
4 Beds
5 Baths
Built-up:4,397 sqftPlot:6,292 sqft
Modern Design Features | Single Row
Presented by LuxuryProperty. com, this stunning 4-bedroom villa for rent in Tilal Al Furjan is thoughtfully crafted to offer refined family living. Set on a generous 6,291 sq. ft plot with a built-up area of 4,397 sq. ft, the home features a striking double-height entrance, sleek interiors, and a flexible layout suited for modern lifestyles.
Key features:
4 Bedrooms
Maids Room
Open and Closed Kitchens
Vastu-Compliant Layout
Double-Height Entrance Foyer
Bright Living & Dining Area
High-Quality Modern Finishes
Private Garden and Outdoor Space
Covered Parking for Multiple Vehicles
Located in a single-row position within Tilal Al Furjan, this villa enjoys a peaceful setting with quick access to major roads, top schools, and essential amenities. Contact me today to arrange your private viewing.
Property Information
- TypeVilla
- PurposeFor Rent
- Reference no.Bayut - LP45708
- FurnishingUnfurnished
- Added on10 July 2025
Floor Plans
3D Live
3D Image
2D Image
- Lower Floor
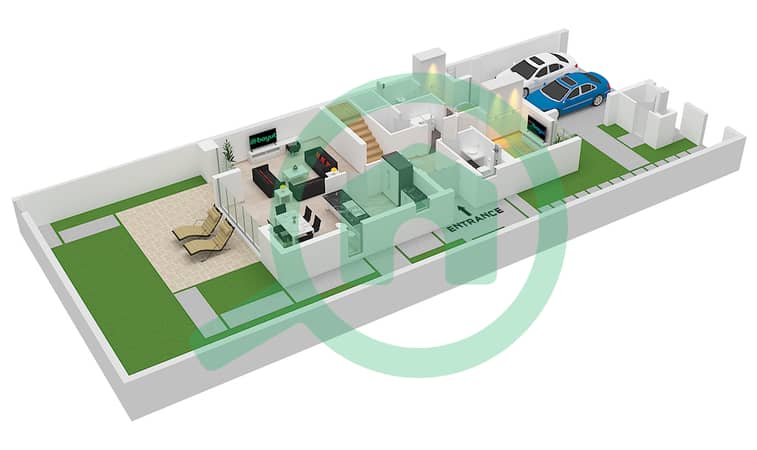
- Upper Floor
