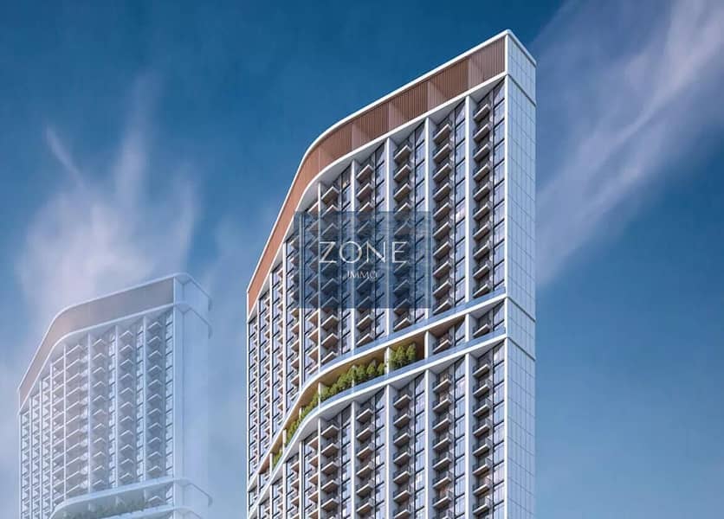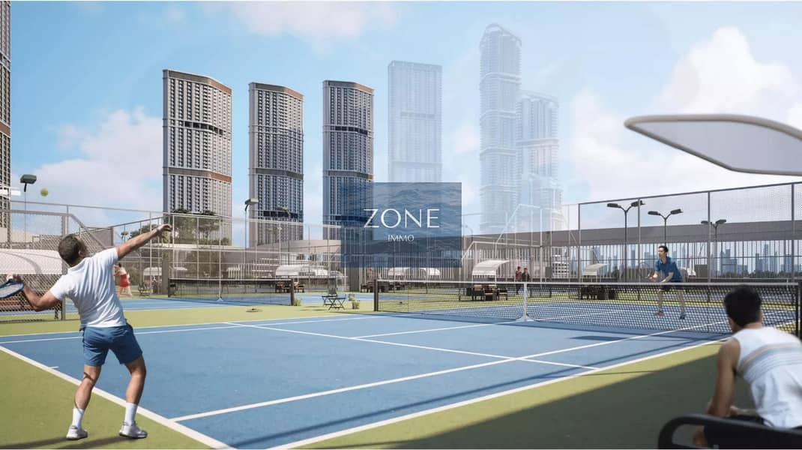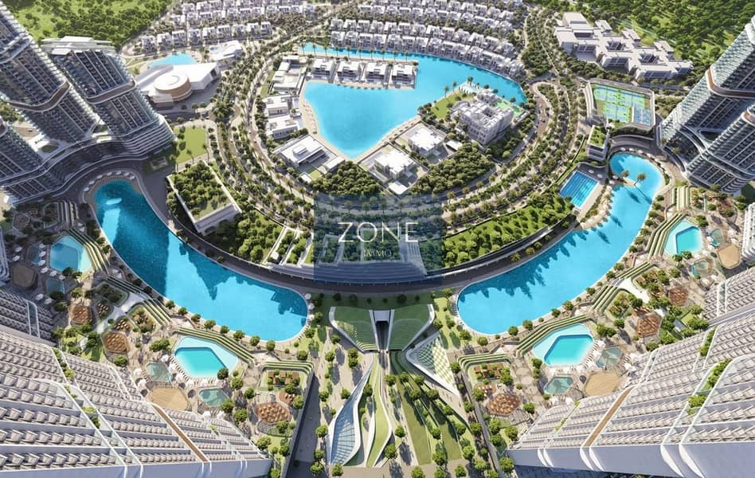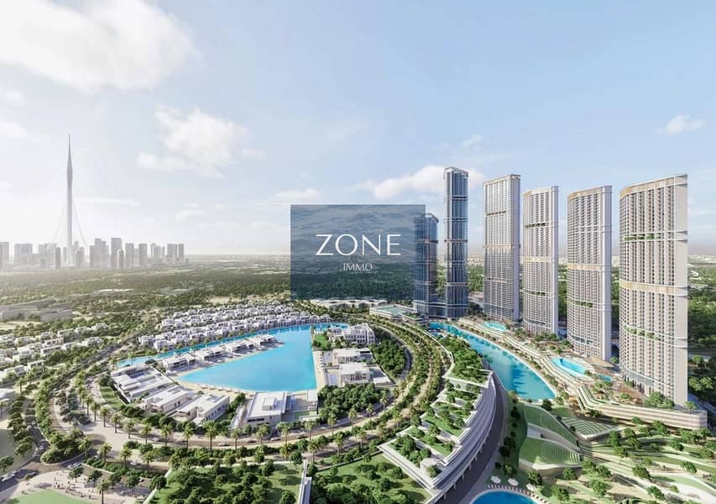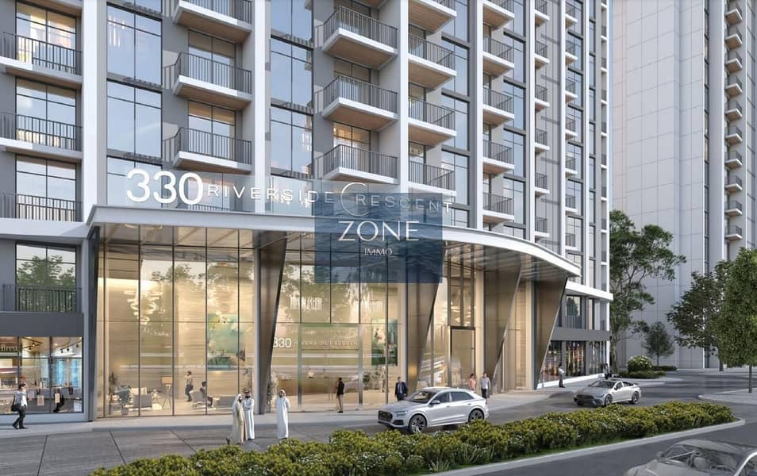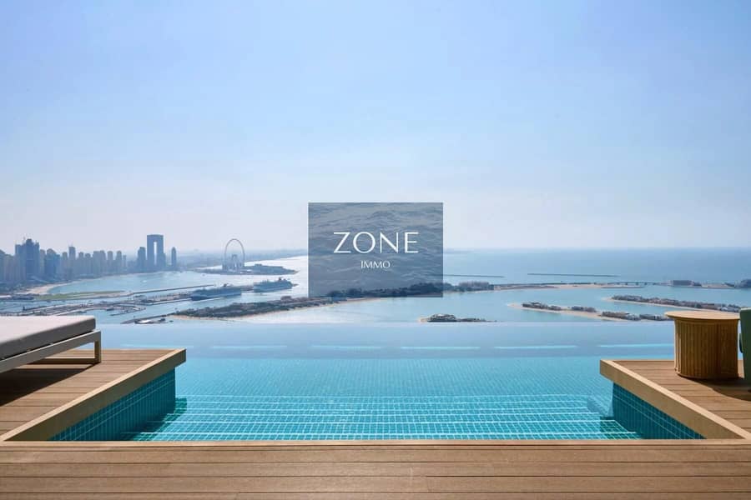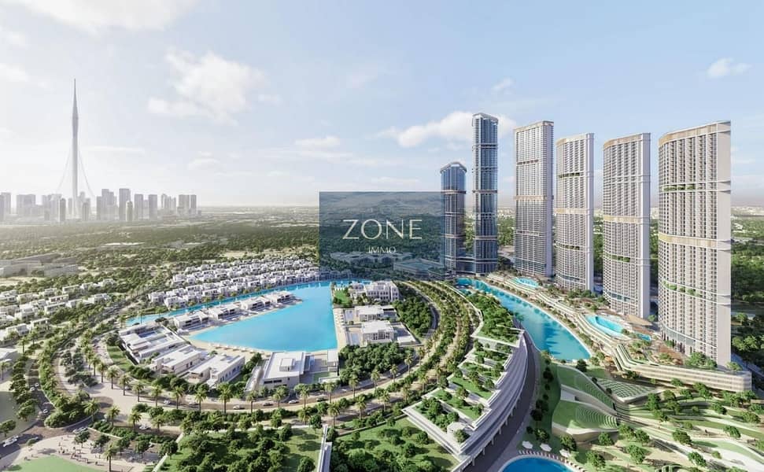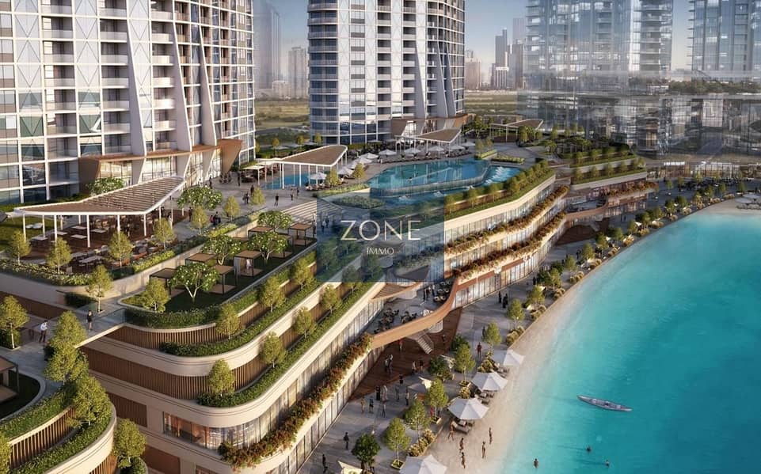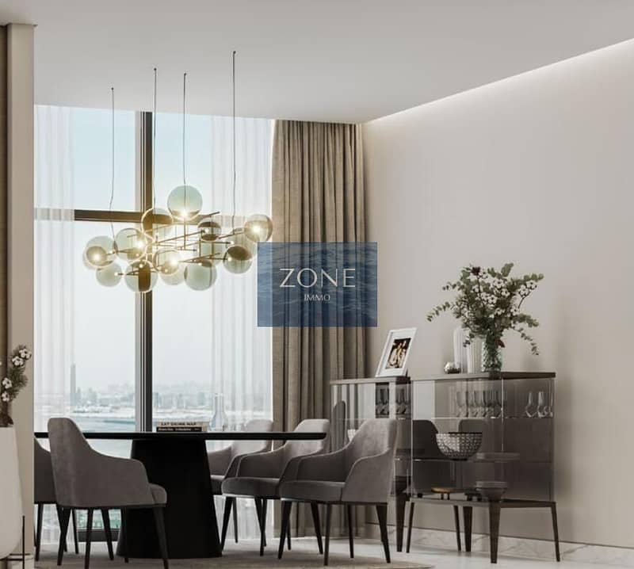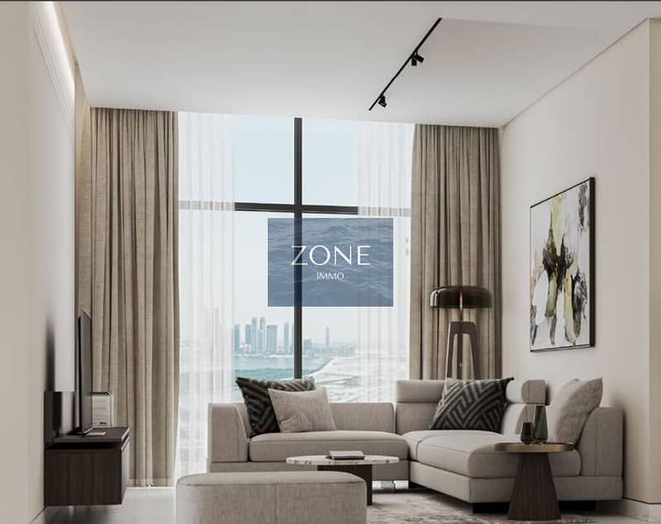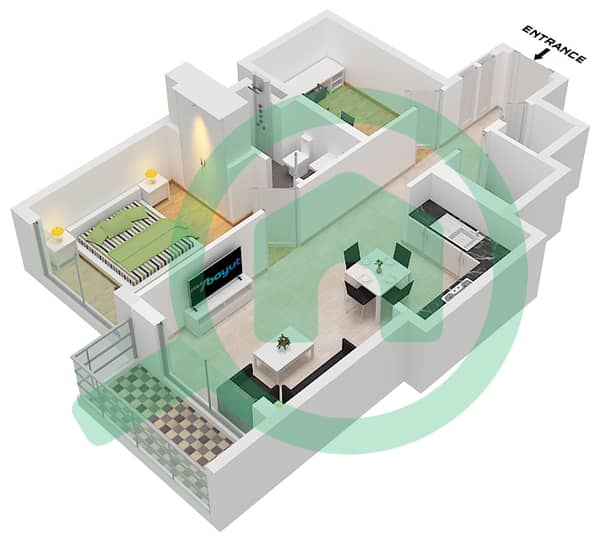For Sale:
Dubai ApartmentsBukadraSobha Hartland 2Riverside Crescent330 Riverside CrescentBayut - 105821-nU7we9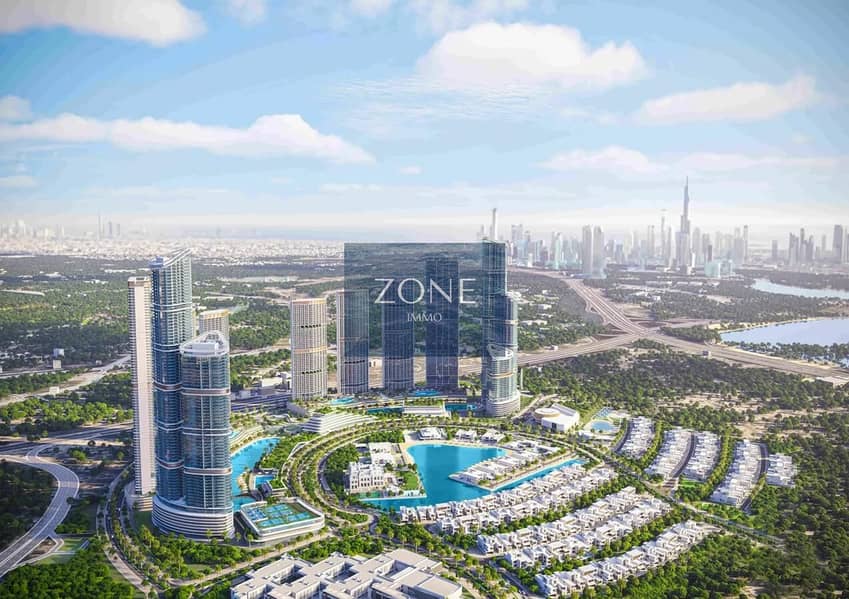
Off-Plan|
Initial Sale
Floor plans
Map
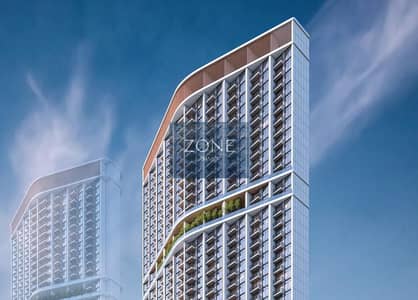
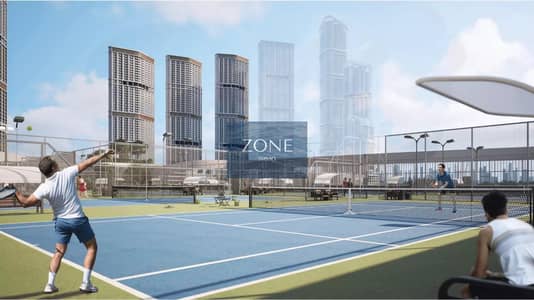
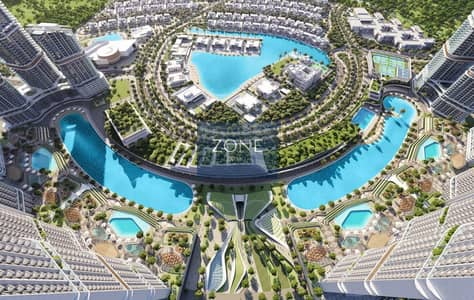
11
330 Riverside Crescent, Riverside Crescent, Sobha Hartland 2, Bukadra, Dubai
1 Bed
2 Baths
829 sqft
Spacious 1 BHK I Luxurious Lagoon View I High Floor
Welcome to 330 Riverside Crescent, a prestigious waterfront development by Sobha Realty, nestled in the heart of Sobha Hartland II. Overlooking the serene Dubai Water Canal, this architectural gem combines modern elegance with natural beauty, offering residents a lifestyle defined by luxury, tranquility, and seamless connectivity.
Flexible Entry from Just 10% Down Payment
Easy & Flexible Payment Plans
Guaranteed Exit with 20% ROI
Flexible Exit Option After 40% Payment
Structured Buy-Back Agreement
Prime Location & Developer Confidence
100% Hassle-Free & Secure Investment (Zero Market Risk)
The tower features meticulously designed 1- to 2-bedroom apartments, each boasting floor-to-ceiling windows, double-glazed panels, and contemporary interiors that flood the space with natural light while enhancing energy efficiency. Located on high floors, many units offer panoramic views of the canal, city skyline, and lush green surroundings.
Amenities & Lifestyle:
Infinity pool with skyline views
Fully equipped gym & wellness deck
Sky garden, yoga zones & jogging paths
Retail & dining options at podium level
Covered parking + smart access control
Payment Plan:
Down Payment: 20%
DLD Fee: 4%
After 6 Months - 10%
After 6 Months - 10%
After 6 Months - 10%
After 6 Months - 10%
Completion: 60%
Handover Date: Q2 2027
Flexible Entry from Just 10% Down Payment
Easy & Flexible Payment Plans
Guaranteed Exit with 20% ROI
Flexible Exit Option After 40% Payment
Structured Buy-Back Agreement
Prime Location & Developer Confidence
100% Hassle-Free & Secure Investment (Zero Market Risk)
The tower features meticulously designed 1- to 2-bedroom apartments, each boasting floor-to-ceiling windows, double-glazed panels, and contemporary interiors that flood the space with natural light while enhancing energy efficiency. Located on high floors, many units offer panoramic views of the canal, city skyline, and lush green surroundings.
Amenities & Lifestyle:
Infinity pool with skyline views
Fully equipped gym & wellness deck
Sky garden, yoga zones & jogging paths
Retail & dining options at podium level
Covered parking + smart access control
Payment Plan:
Down Payment: 20%
DLD Fee: 4%
After 6 Months - 10%
After 6 Months - 10%
After 6 Months - 10%
After 6 Months - 10%
Completion: 60%
Handover Date: Q2 2027
Property Information
- TypeApartment
- PurposeFor Sale
- Reference no.Bayut - 105821-nU7we9
- CompletionOff-Plan
- Added on8 July 2025
- Handover dateQ2 2027
Floor Plans
3D Live
3D Image
2D Image
Features / Amenities
Balcony or Terrace
Parking Spaces: 1
Swimming Pool
Centrally Air-Conditioned
+ 8 more amenities
