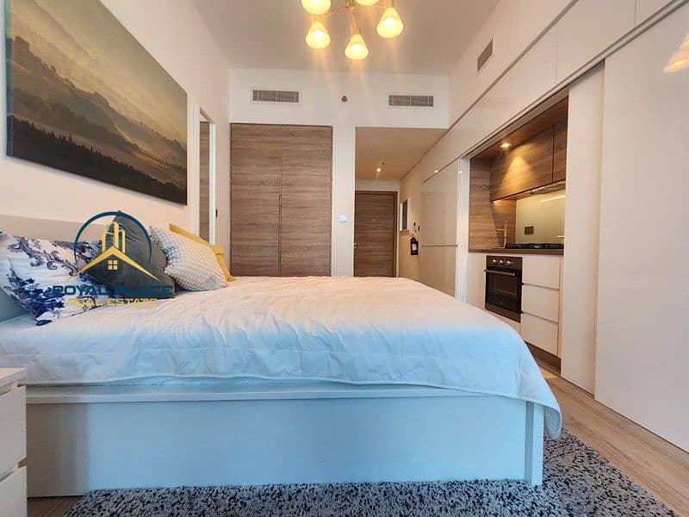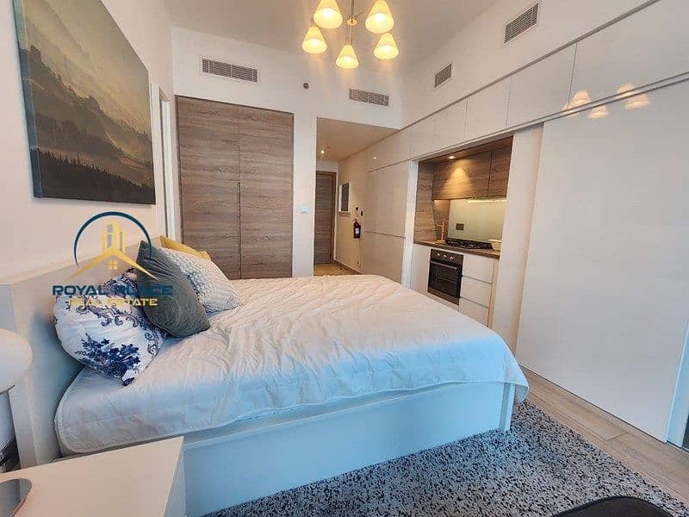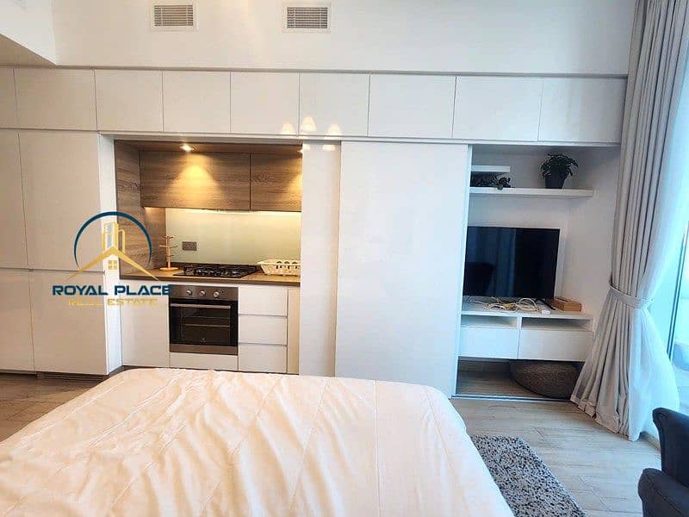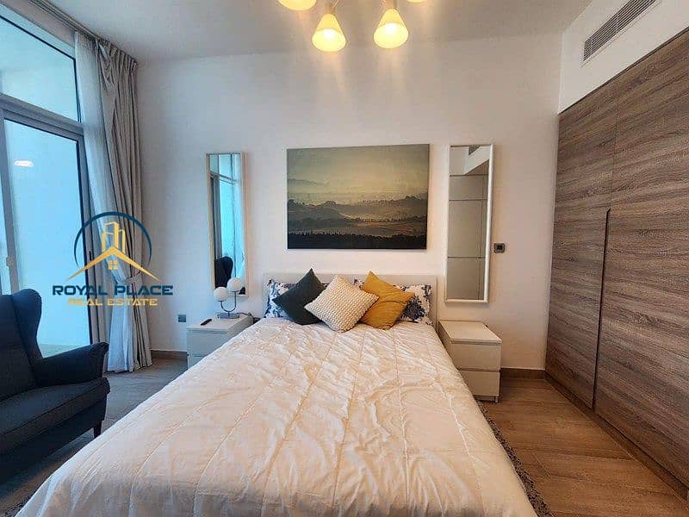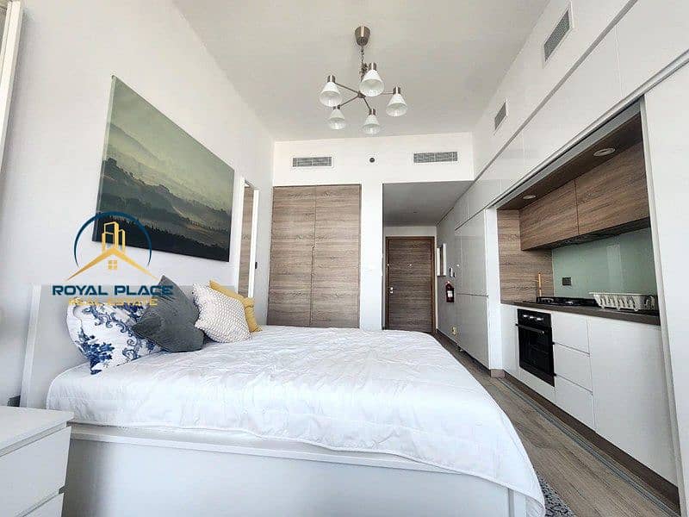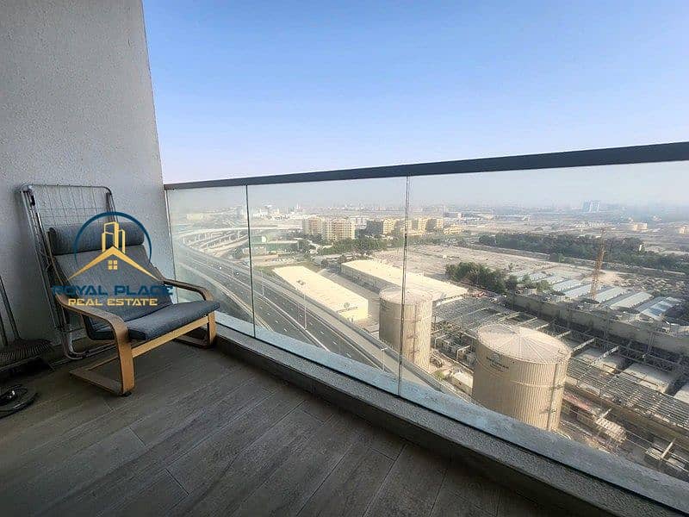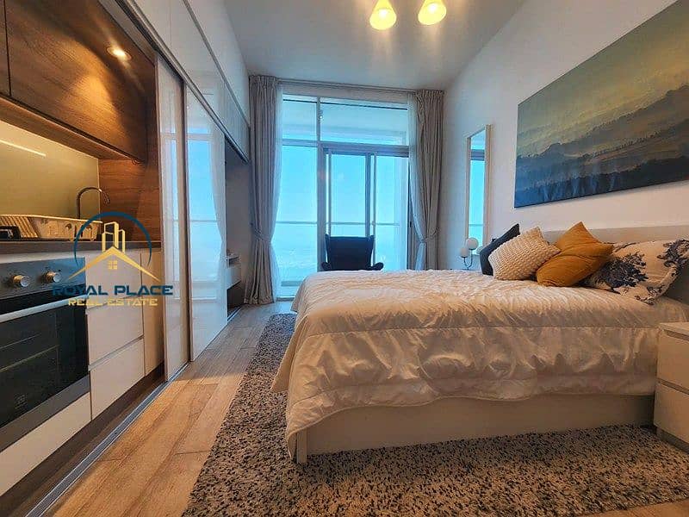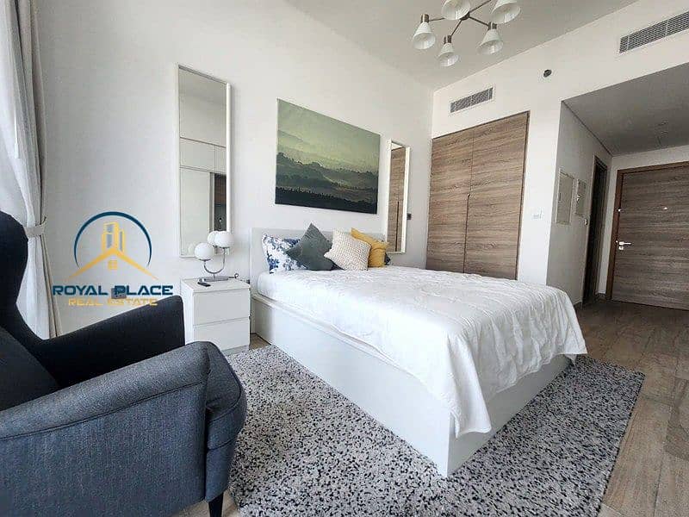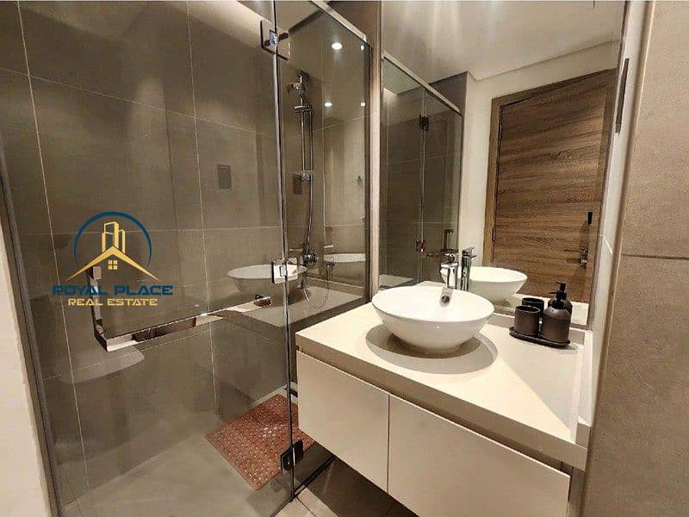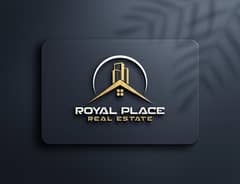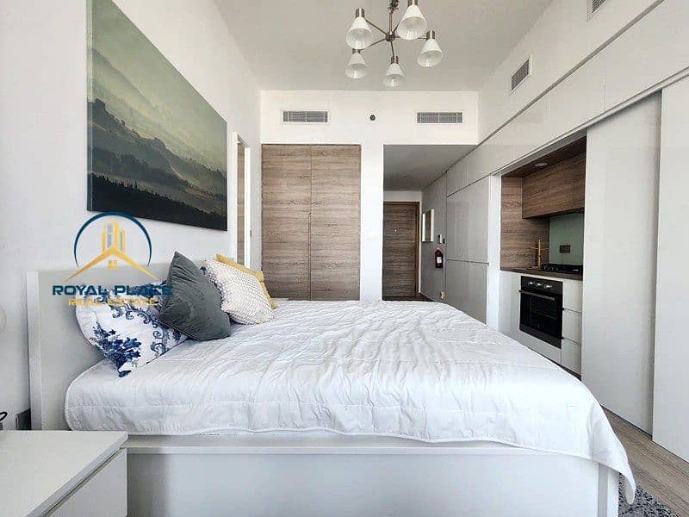
Floor plans
Map
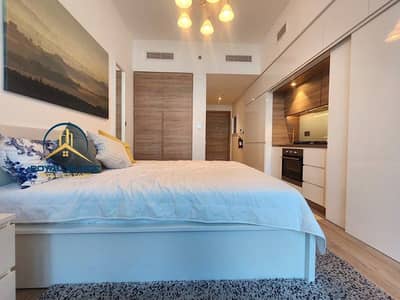
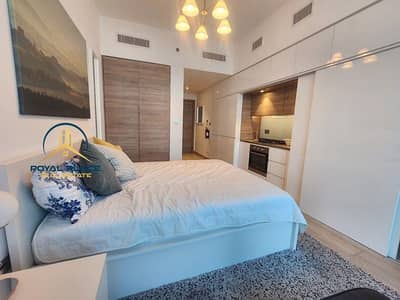
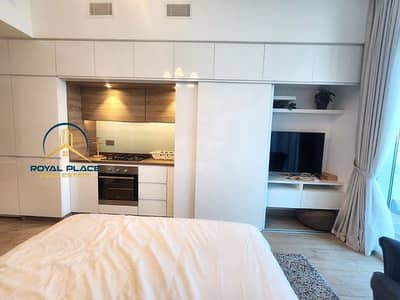
10
Modern Living in Studio One Tower | Unique Layout with Sliding Partition
Located in one of the newest and most stylish buildings in Dubai Marina, Studio One Tower is known for its contemporary design, efficient layouts, and vibrant community. This upgraded studio apartment offers a rare layout feature — a custom sliding door that separates the kitchen area from the living/TV space, providing added privacy and a cleaner, more organized feel to studio living.
About the Apartment:
• Smartly designed studio layout
• 357 sq ft of well-utilized space
• Upgraded interiors with high-quality finishes
• Sliding partition between kitchen and TV/living space
• Floor-to-ceiling windows providing natural light
• Built-in wardrobes and modern bathroom
Building Amenities:
• Large, fully equipped gymnasium
• Sauna, steam room, and swimming pool
• 24/7 security and concierge services
• Retail and dining options nearby
• Easy access to Dubai Marina Walk and Metro & Tram stations
Why Studio One?
This tower attracts professionals, investors, and residents looking for a vibrant lifestyle with everything within reach. It’s modern, efficient, and priced competitively — ideal for short-term rental returns or personal use.
About the Apartment:
• Smartly designed studio layout
• 357 sq ft of well-utilized space
• Upgraded interiors with high-quality finishes
• Sliding partition between kitchen and TV/living space
• Floor-to-ceiling windows providing natural light
• Built-in wardrobes and modern bathroom
Building Amenities:
• Large, fully equipped gymnasium
• Sauna, steam room, and swimming pool
• 24/7 security and concierge services
• Retail and dining options nearby
• Easy access to Dubai Marina Walk and Metro & Tram stations
Why Studio One?
This tower attracts professionals, investors, and residents looking for a vibrant lifestyle with everything within reach. It’s modern, efficient, and priced competitively — ideal for short-term rental returns or personal use.
Property Information
- TypeApartment
- PurposeFor Rent
- Reference no.Bayut - SU-R-787
- FurnishingFurnished
- Added on30 June 2025
Floor Plans
3D Live
3D Image
2D Image
- Type SB Unit 2 Floor 1-9,11-16,18-19,21-25,26-31 Type SB Unit 11 Floor 1 Type SB Unit 13 Floor 2-9,11-16,18-19,21-25,26-31 Type SB Unit 12 Floor 10,20 Type SB Unit 9 Floor 26-31
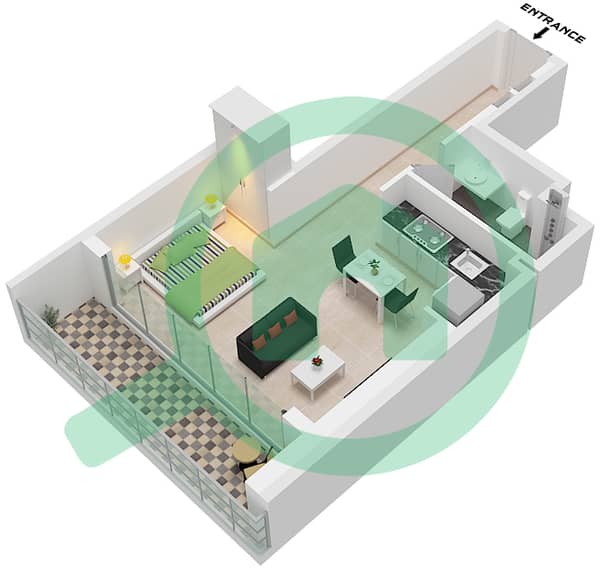
Features / Amenities
Furnished
Swimming Pool
Jacuzzi
Sauna
+ 6 more amenities
