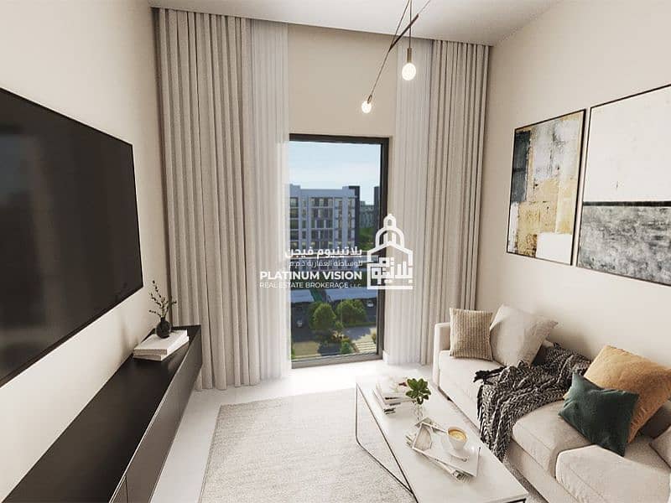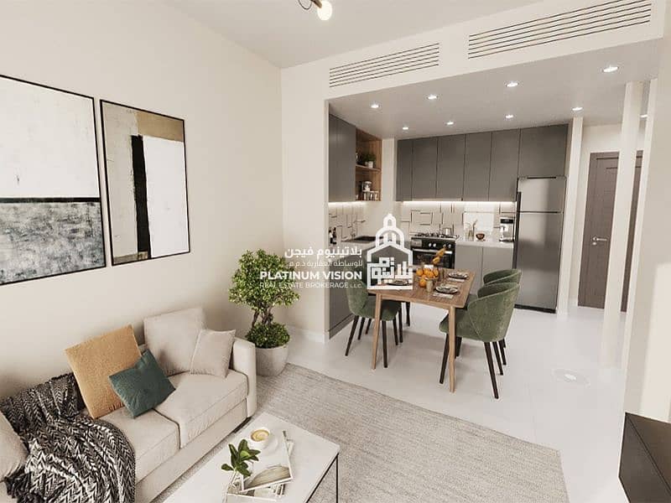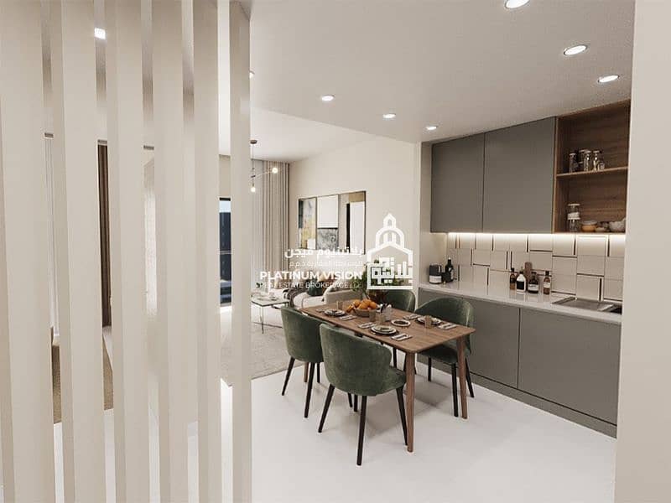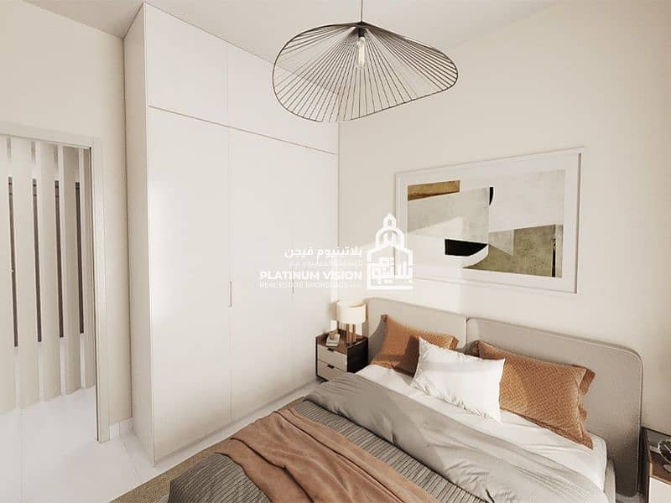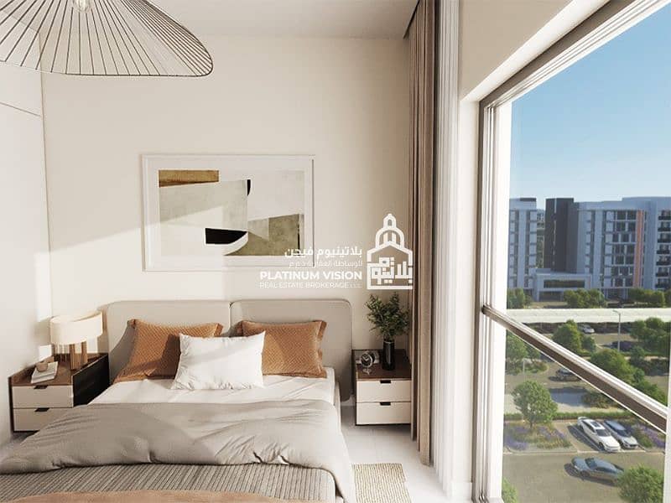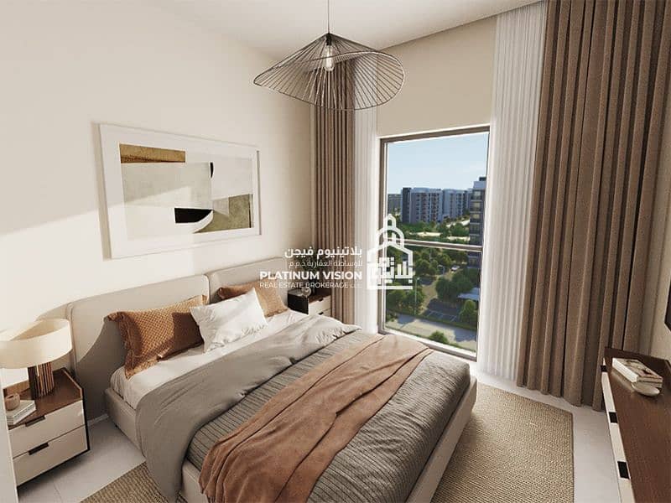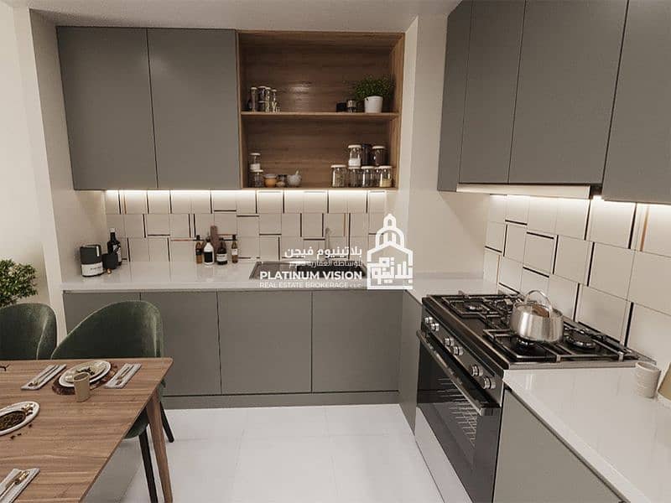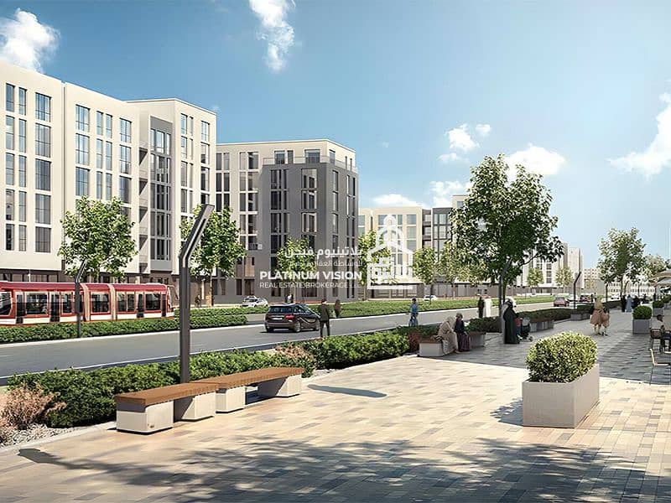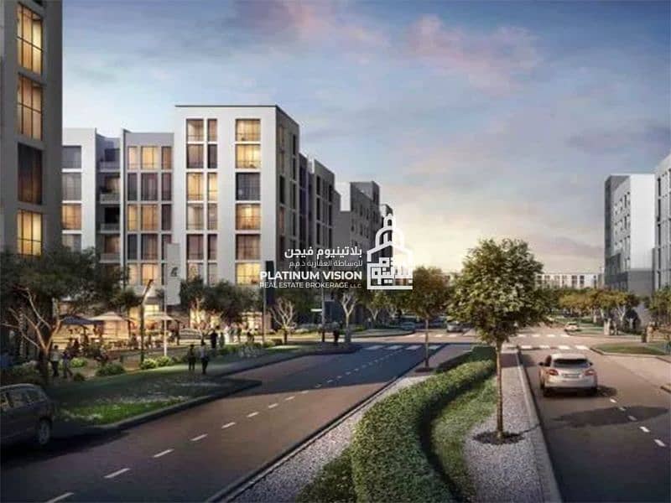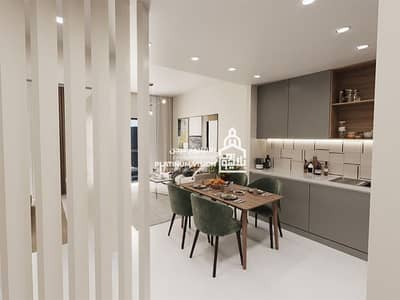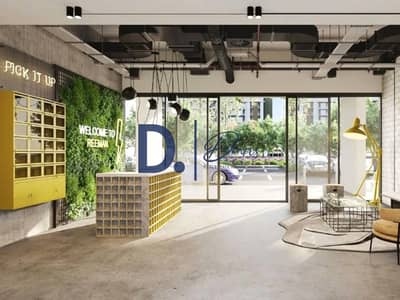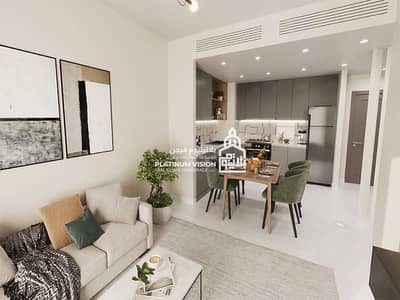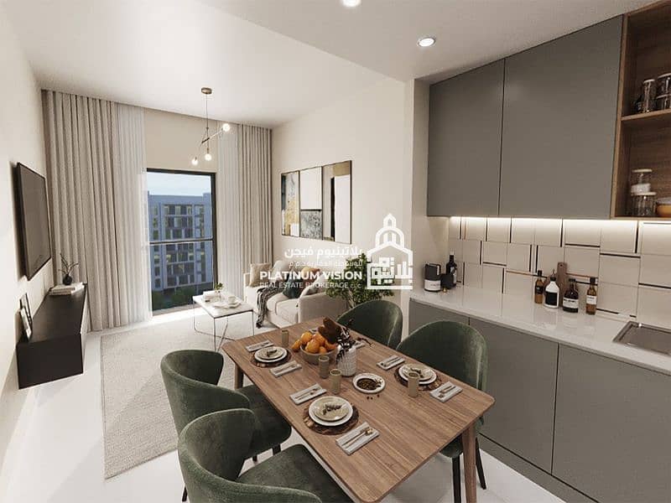
Off-Plan
Floor plans
Map
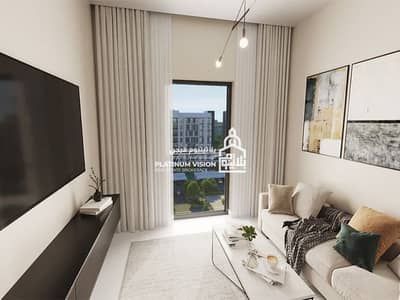
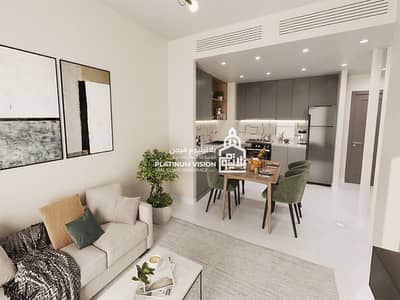
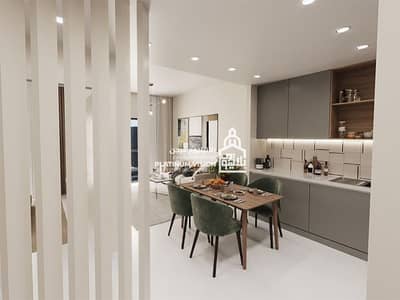
10
✅Multiple Options Available‼️High Floor🔸Mid-Unit🔸Low Premium
Genuine & Verified Listings by Platinum Vision
✅High Floor 1-Bedroom Apartment in Reeman Living, Al Shamkha, Abu Dhabi
Key Features:
✧Spacious living room | Dining
✧Modern style kitchen
✧Built-in wardrobes
✧Community view
✧Dedicated car parking
Facilities and Amenities:
✧Indoor Playground | Outdoor Terrace
✧Multipurpose Rooms
✧Bike Lanes | Running Trails
✧Retail | F and B
✧Schools | Community Centers
✧Mosques
Overview:
Reeman Living is the second residential project to be included in Aldar Properties Living portfolio. It will offer 1,050 residential units across five low-rise towers, categorized into studio to 3-bedroom apartments. Homeowners can pick from two interior designs, and the covered areas of the units will span 280 sq. ft to 1,076 sq. ft. The handover of the first phase featuring 630 residential units is expected in January 2026.
📷Photos : ✅Actual Kiosk Images
📞 Contact our Property Consultant for more information :
🔍 Listing Reference: PLV-S-62694
✅High Floor 1-Bedroom Apartment in Reeman Living, Al Shamkha, Abu Dhabi
Key Features:
✧Spacious living room | Dining
✧Modern style kitchen
✧Built-in wardrobes
✧Community view
✧Dedicated car parking
Facilities and Amenities:
✧Indoor Playground | Outdoor Terrace
✧Multipurpose Rooms
✧Bike Lanes | Running Trails
✧Retail | F and B
✧Schools | Community Centers
✧Mosques
Overview:
Reeman Living is the second residential project to be included in Aldar Properties Living portfolio. It will offer 1,050 residential units across five low-rise towers, categorized into studio to 3-bedroom apartments. Homeowners can pick from two interior designs, and the covered areas of the units will span 280 sq. ft to 1,076 sq. ft. The handover of the first phase featuring 630 residential units is expected in January 2026.
📷Photos : ✅Actual Kiosk Images
📞 Contact our Property Consultant for more information :
🔍 Listing Reference: PLV-S-62694
Property Information
- TypeApartment
- PurposeFor Sale
- Reference no.Bayut - 101431-5MAFgY
- CompletionOff-Plan
- FurnishingUnfurnished
- Added on30 June 2025
- Handover dateQ1 2026
Floor Plans
3D Live
3D Image
2D Image
- Type B
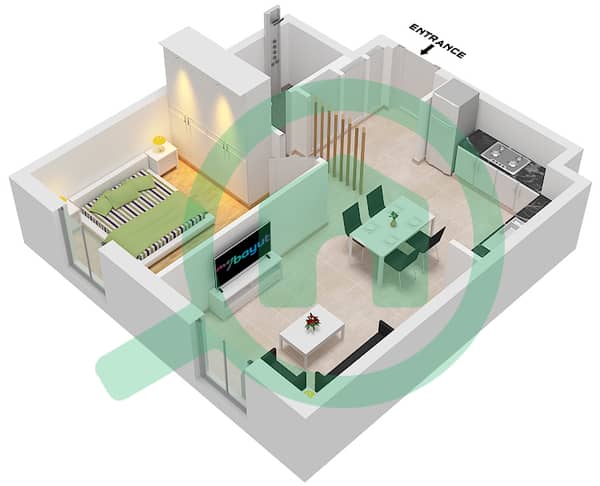
Features / Amenities
Swimming Pool
Centrally Air-Conditioned
Central Heating
Reception/Waiting Room
+ 3 more amenities
