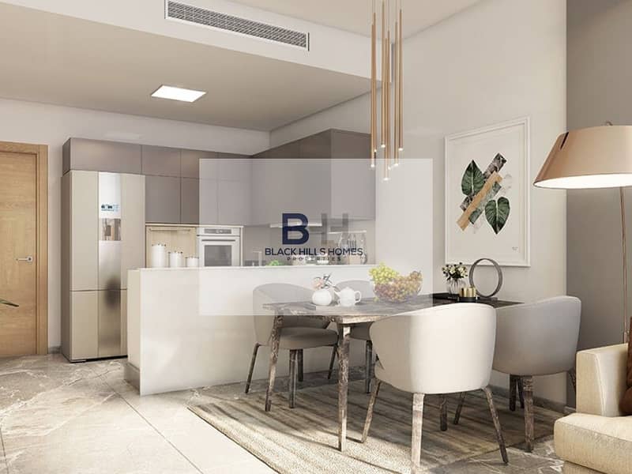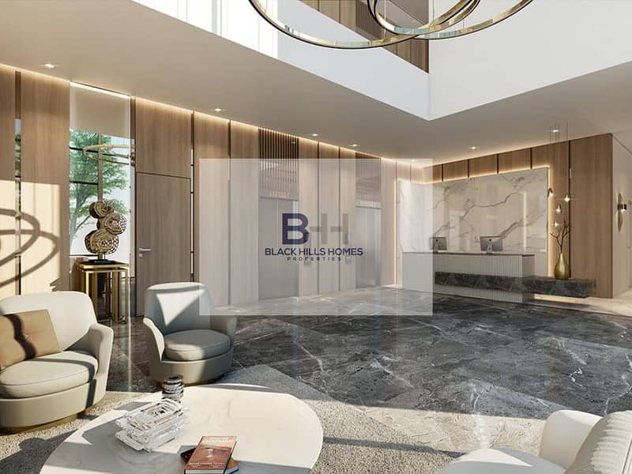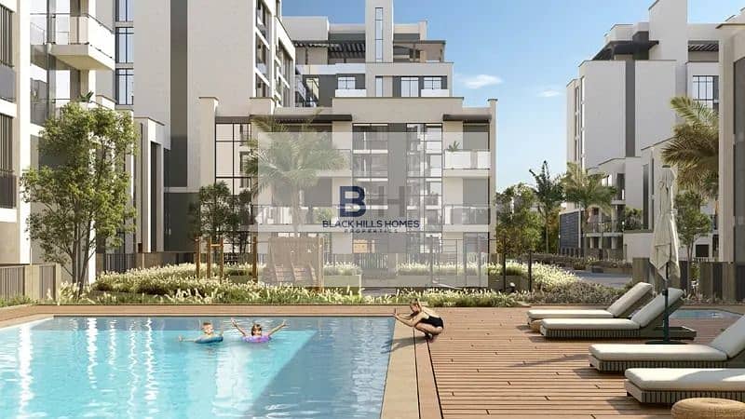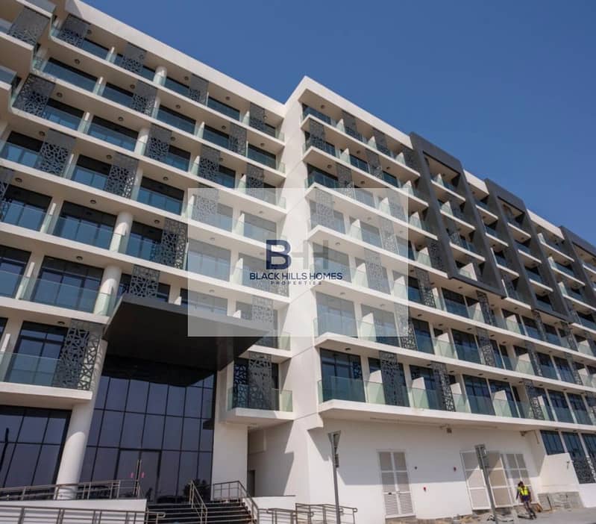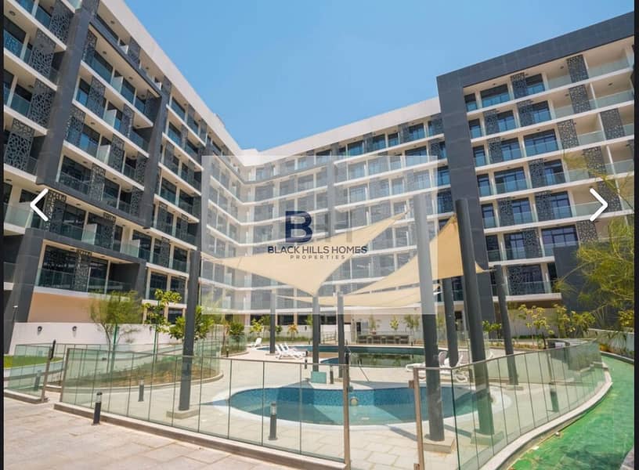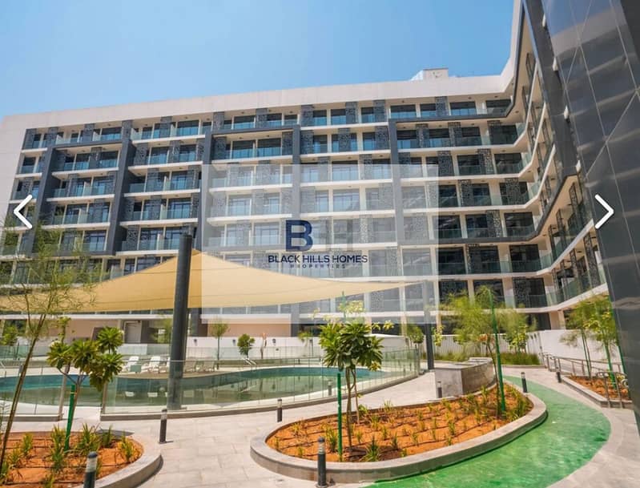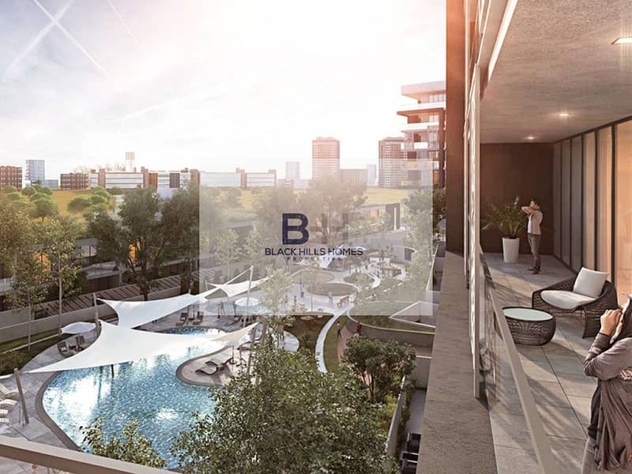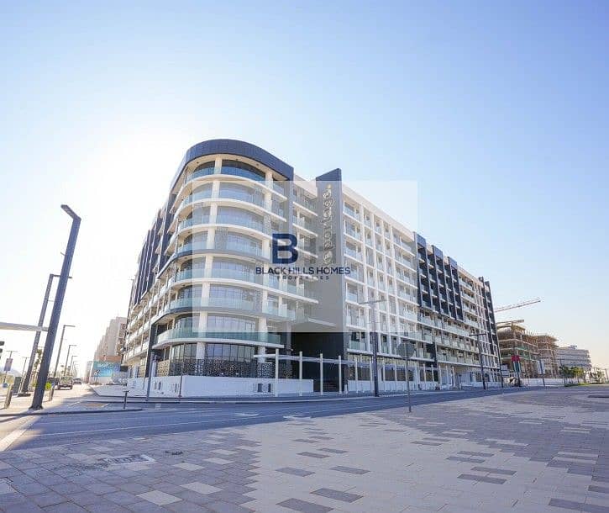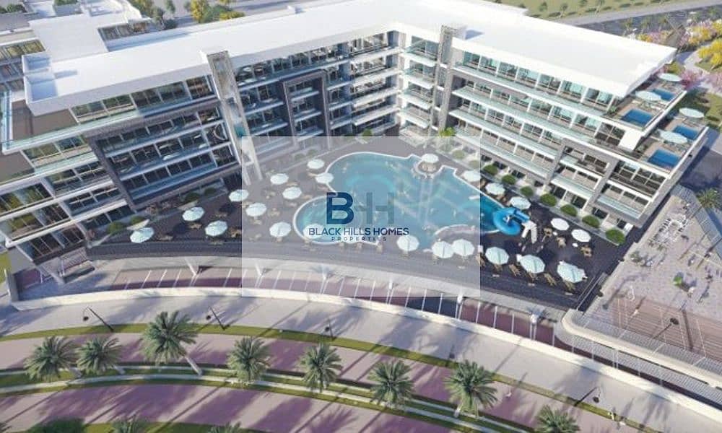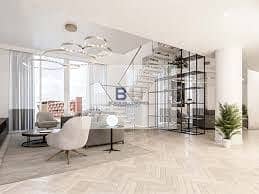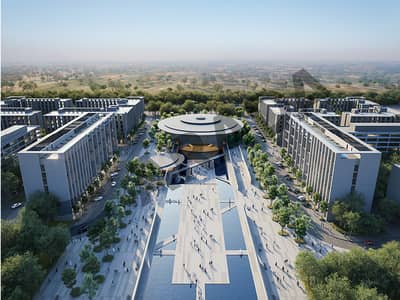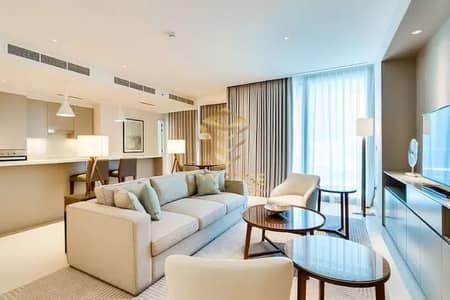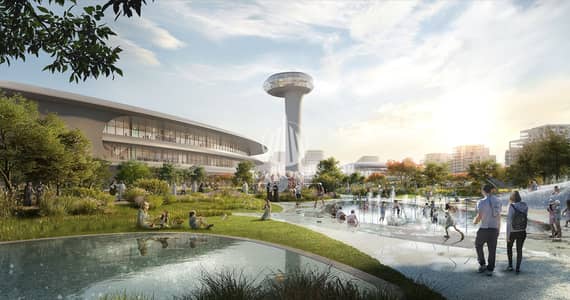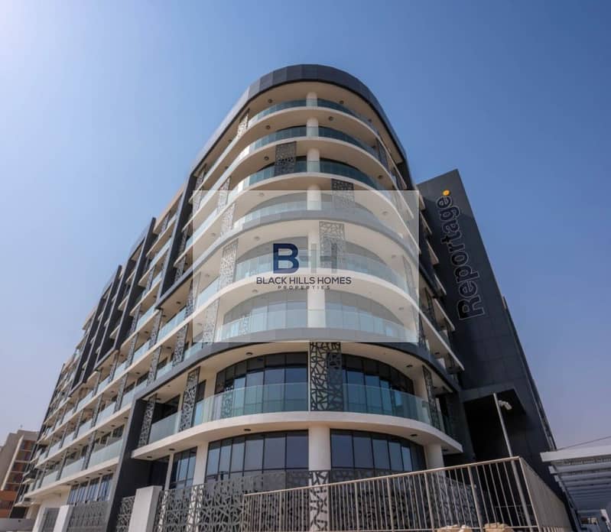
Off-Plan
Floor plans
Map
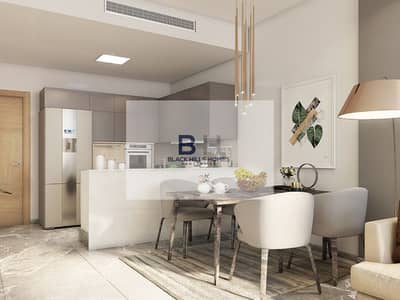
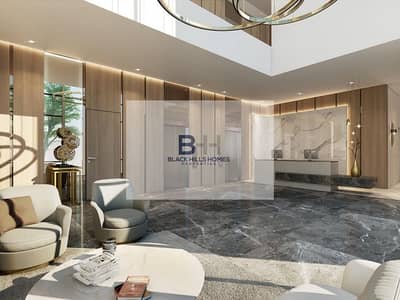
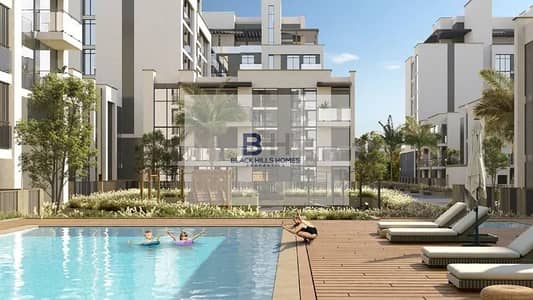
11
Ready to move | Great deal | Boulervard view
spacious 2bed for sale in The gate project - masdar city
Size & Structure: Mid‑rise building of ~95,643 sq ft across 9–10 floors
Aesthetic: Modern facades with contemporary arabesque motifs echoing Masdar City’s architectural identity
interiors: High-quality finishes, neutral palettes, spacious balconies, fully equipped kitchens (cabinets, scratch-resistant countertops), and luxuriously tiled bathrooms with bathtubs/showers
AmenitiesResidents enjoy an array of communal facilities, including:
Size & Structure: Mid‑rise building of ~95,643 sq ft across 9–10 floors
Aesthetic: Modern facades with contemporary arabesque motifs echoing Masdar City’s architectural identity
interiors: High-quality finishes, neutral palettes, spacious balconies, fully equipped kitchens (cabinets, scratch-resistant countertops), and luxuriously tiled bathrooms with bathtubs/showers
AmenitiesResidents enjoy an array of communal facilities, including:
- Outdoor & kids’ swimming pools
- Fully equipped gym
- Running/jogging tracks
- BBQ and picnic zones
- Pet-friendly play areas
- Chess and bocce courts
- Movie lounge
- Landscaped gardens and seating areas
- Covered parking, reception, 24‑hour concierge
Property Information
- TypeApartment
- PurposeFor Sale
- Reference no.Bayut - Al-103zDO6yb
- CompletionOff-Plan
- Added on28 June 2025
- Handover dateQ1 2024
Features / Amenities
Balcony or Terrace
Parking Spaces: 1
Swimming Pool
Kids Play Area
+ 1 more amenities
