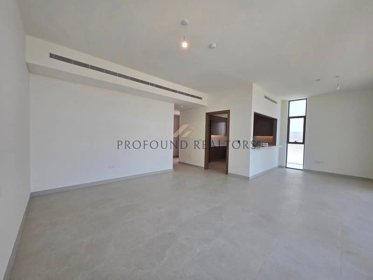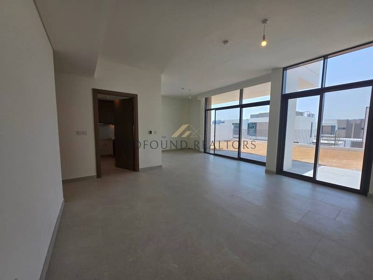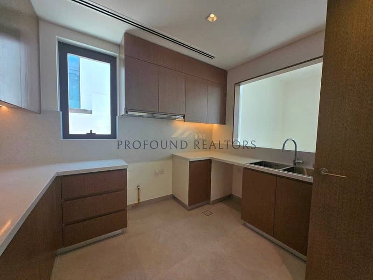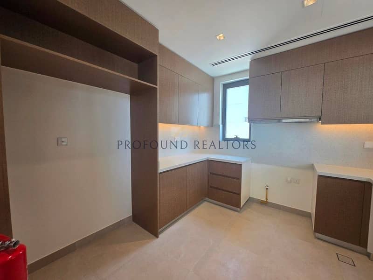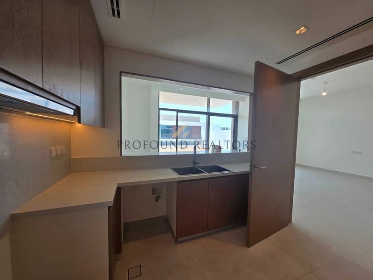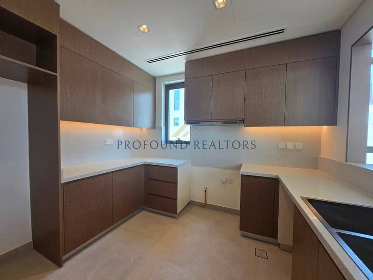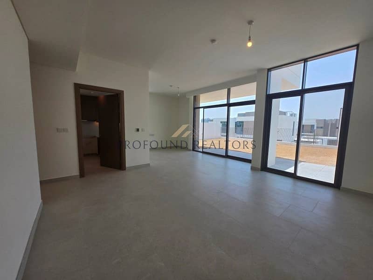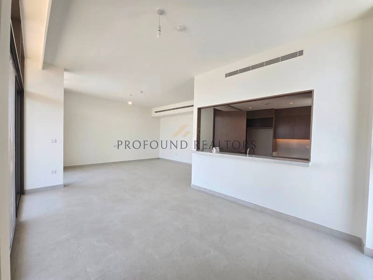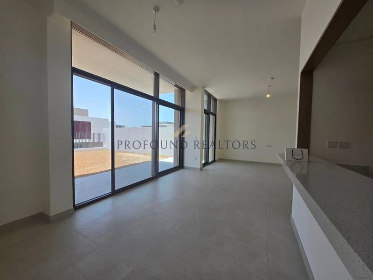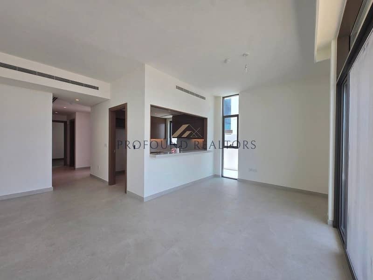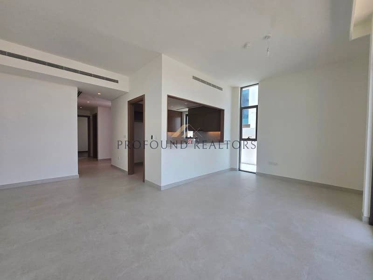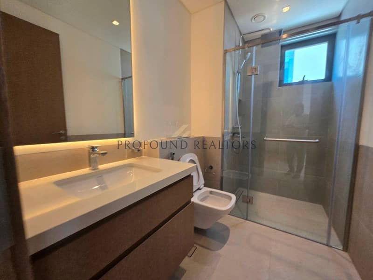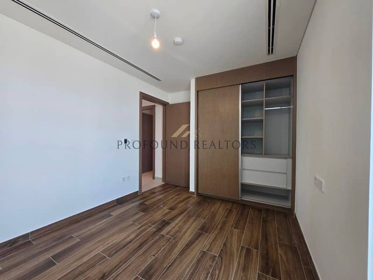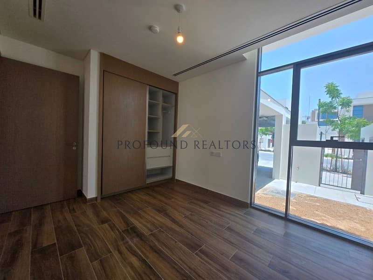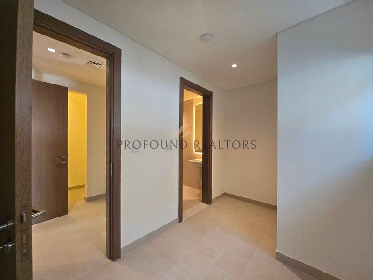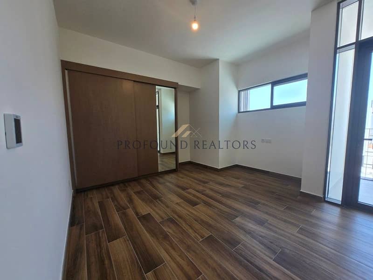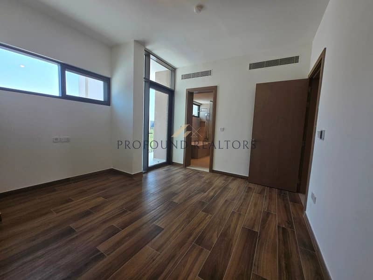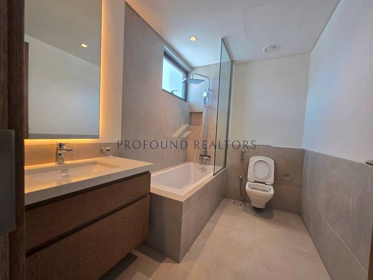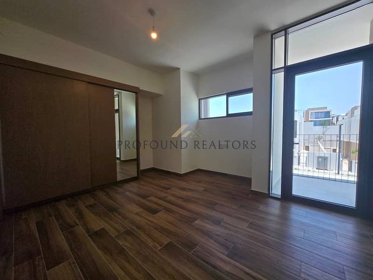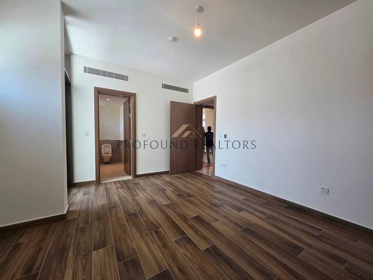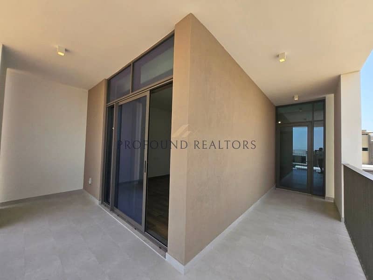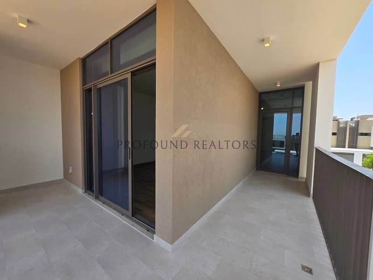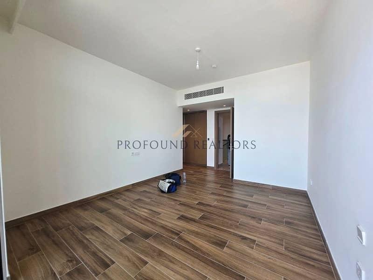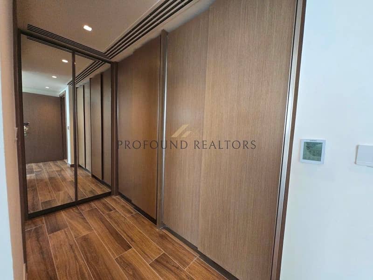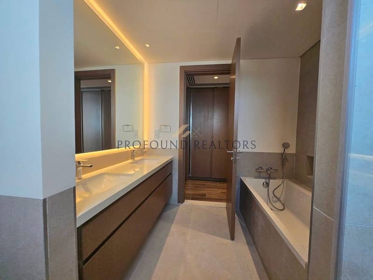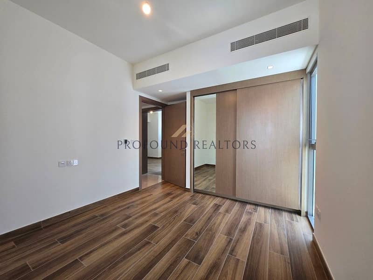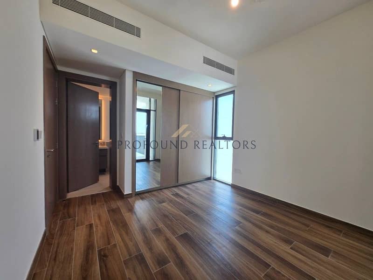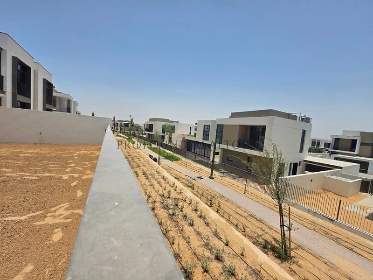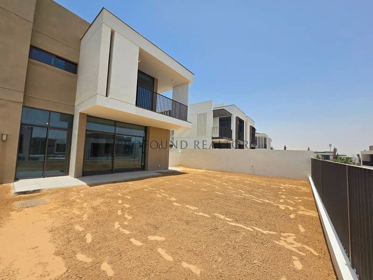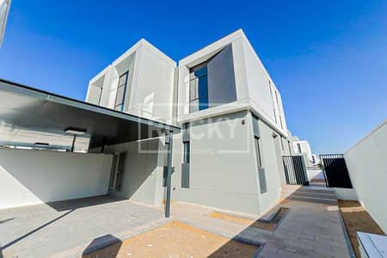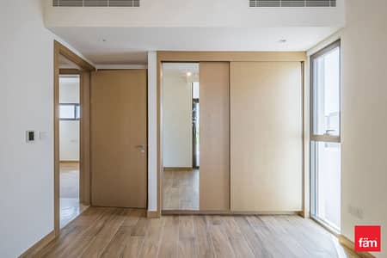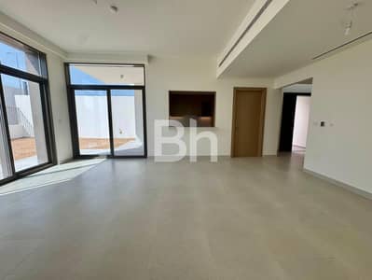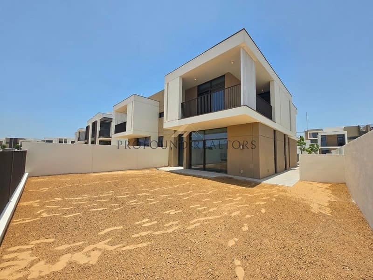
Floor plans
Map
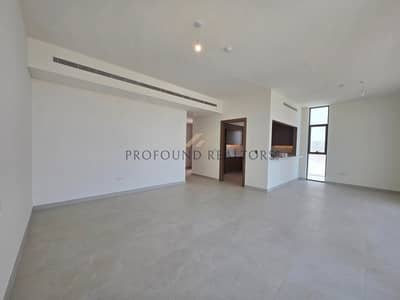
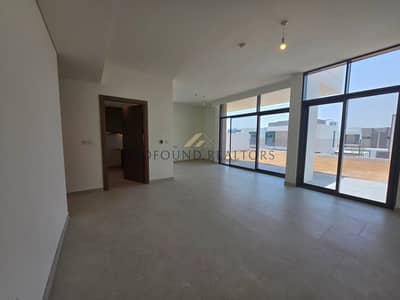
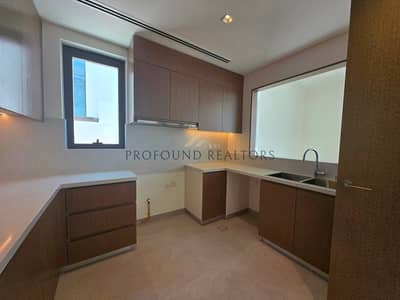
30
Tilal Al Furjan, Al Furjan West, Al Furjan, Dubai
4 Beds
5 Baths
Built-up:3,354 sqftPlot:3,953 sqft
Perfect Vastu | Elevated Plot | Wide Open Views
Welcome to this stunning 4-bedroom + maid’s semi-detached Type B villa, located in the exclusive Tilal Al Furjan by Nakheel.
A brand-new luxury villa community known for its elevated standards of design, comfort, and privacy.
Perfectly positioned on a single row, this villa enjoys a prime elevated plot backing onto a lush green belt, offering clear, uninterrupted views across the community and an exceptional sense of openness and serenity.
Spread across a BUA of 3,354.25 Sq. Ft. and sitting on a generous 4,000 Sq. Ft. plot, this home features a thoughtfully designed layout with an expansive living and dining area ideal for modern family living and entertaining.
The semi-open kitchen stands out with its premium wooden cabinetry and high-quality fixtures, combining elegance with functionality.
The villa also includes a dedicated service area with a large storage room, laundry area, and an en-suite maid’s room tucked away for privacy.
A spacious guest bedroom on the ground floor provides added flexibility and convenience.
Upstairs, all three bedrooms feature en-suite bathrooms, with the master suite offering a generously sized walk-in closet and a beautifully appointed bathroom.
A highlight of the upper floor is the expansive balcony, which frames breathtaking open views of the surrounding community and greenery.
The backyard is expansive, perfect for private landscaping, outdoor gatherings, or a personal retreat space.
This villa is ideal for those seeking space, luxury, and privacy in a prime location within one of Dubai’s most prestigious new villa communities. Contact Naveed for viewing
A brand-new luxury villa community known for its elevated standards of design, comfort, and privacy.
Perfectly positioned on a single row, this villa enjoys a prime elevated plot backing onto a lush green belt, offering clear, uninterrupted views across the community and an exceptional sense of openness and serenity.
Spread across a BUA of 3,354.25 Sq. Ft. and sitting on a generous 4,000 Sq. Ft. plot, this home features a thoughtfully designed layout with an expansive living and dining area ideal for modern family living and entertaining.
The semi-open kitchen stands out with its premium wooden cabinetry and high-quality fixtures, combining elegance with functionality.
The villa also includes a dedicated service area with a large storage room, laundry area, and an en-suite maid’s room tucked away for privacy.
A spacious guest bedroom on the ground floor provides added flexibility and convenience.
Upstairs, all three bedrooms feature en-suite bathrooms, with the master suite offering a generously sized walk-in closet and a beautifully appointed bathroom.
A highlight of the upper floor is the expansive balcony, which frames breathtaking open views of the surrounding community and greenery.
The backyard is expansive, perfect for private landscaping, outdoor gatherings, or a personal retreat space.
This villa is ideal for those seeking space, luxury, and privacy in a prime location within one of Dubai’s most prestigious new villa communities. Contact Naveed for viewing
Property Information
- TypeVilla
- PurposeFor Rent
- Reference no.Bayut - Til_Frj_SD4B
- FurnishingUnfurnished
- Added on26 June 2025
Floor Plans
3D Live
3D Image
2D Image
- Lower Floor
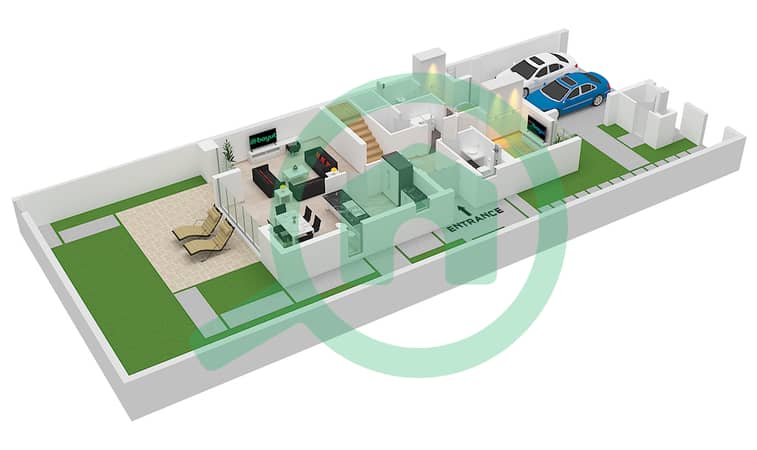
- Upper Floor
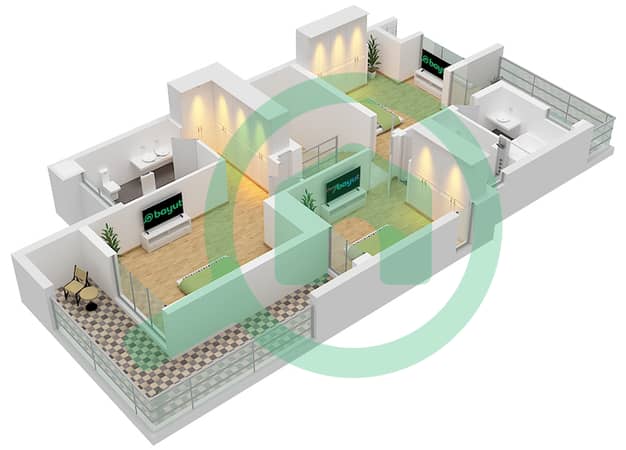
Features / Amenities
Balcony or Terrace
Parking Spaces: 2
Maids Room
Swimming Pool
+ 23 more amenities
Trends

