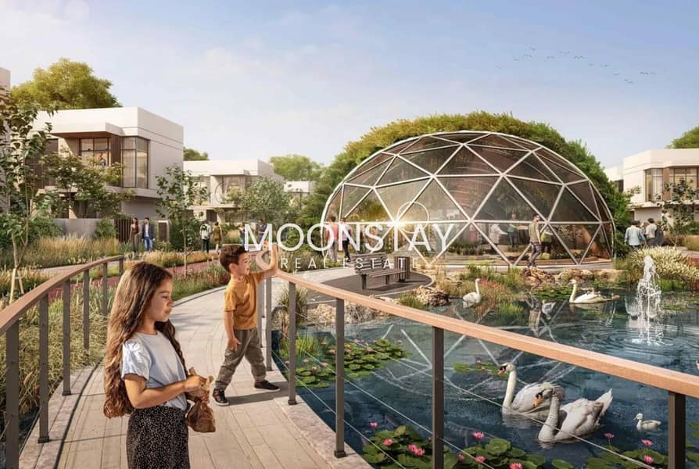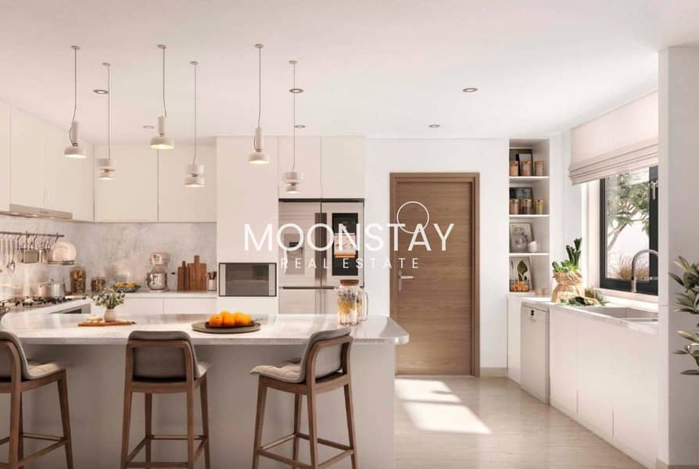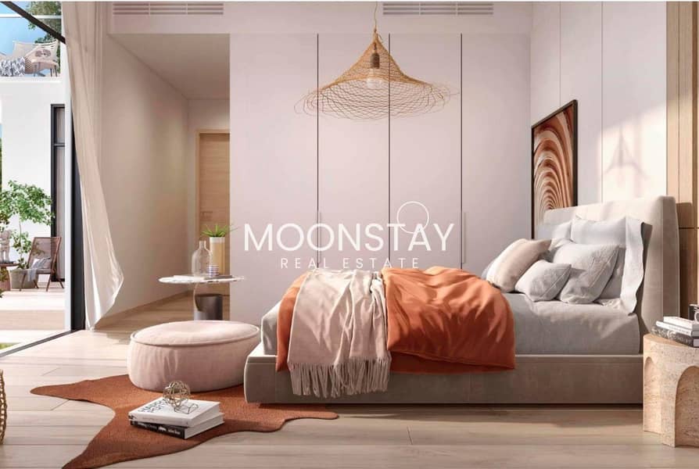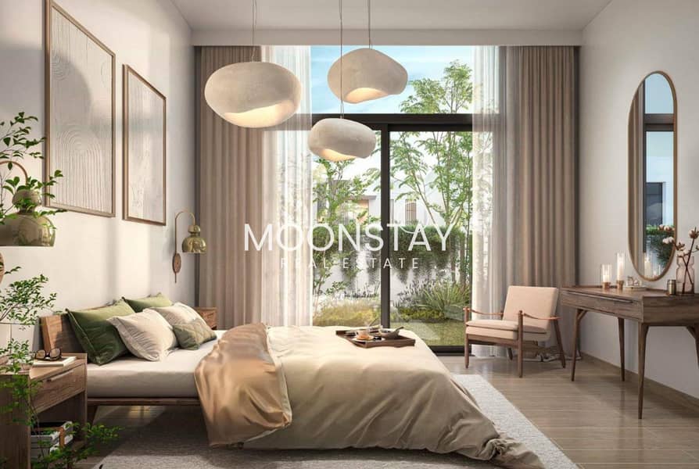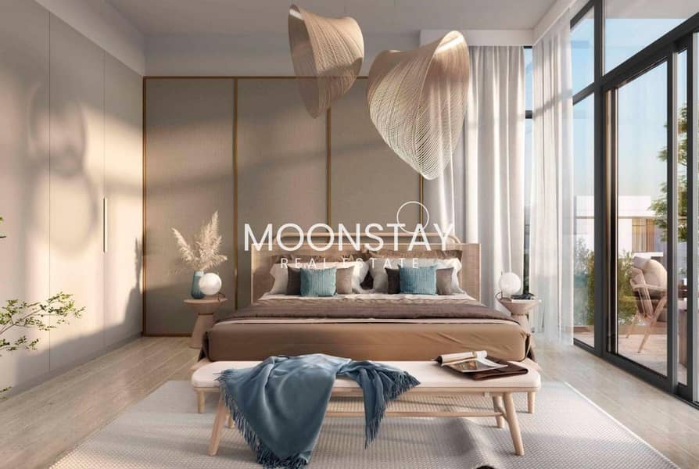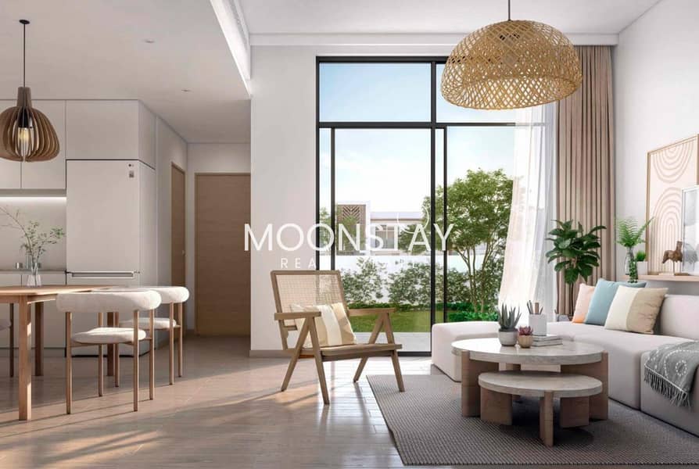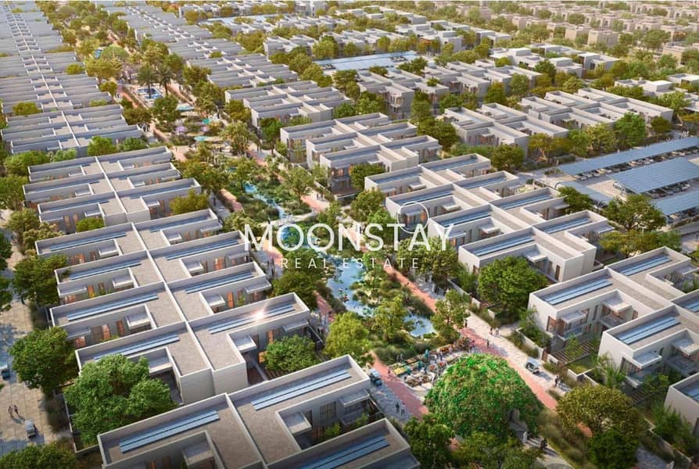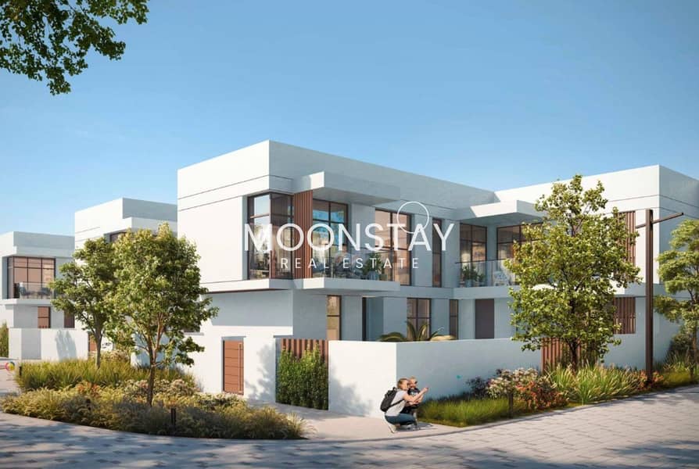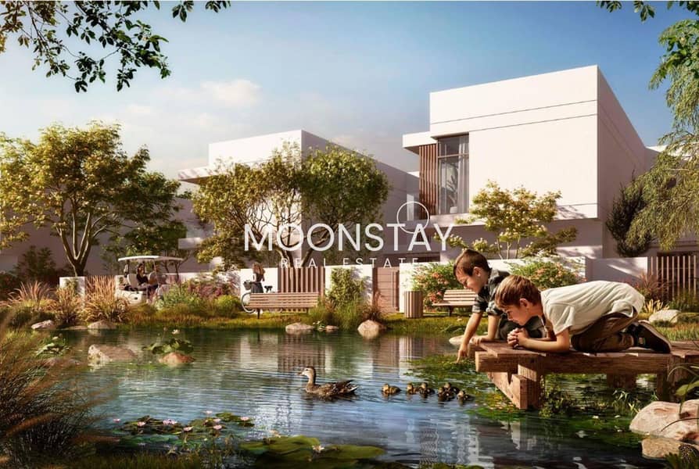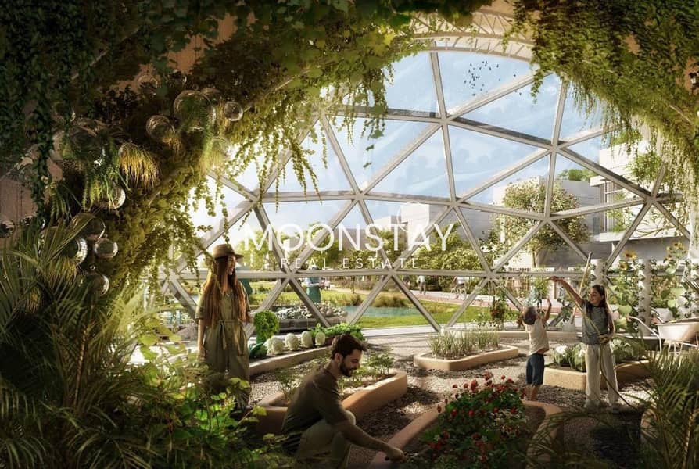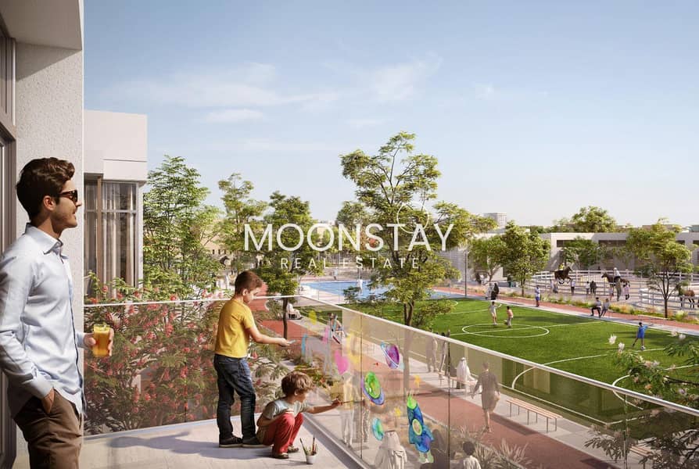
Off-Plan
Floor plans
Map
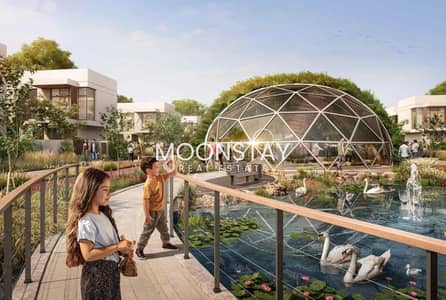
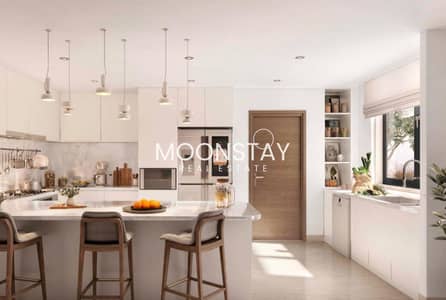
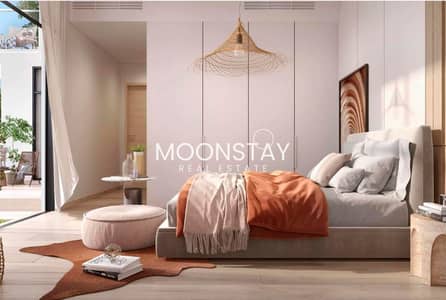
11
Elegant TH | Double Row | Sustainable Community
Presenting an exceptional 4-bedroom townhouse in the renowned Sustainable City on Yas Island, designed to blend luxury with eco-friendly living. This stunning unit boasts a generous built-up area of 3,311 sq. ft. , offering ample space and a thoughtful layout perfect for both families and investors.
Key Highlights:
- 4 spacious bedrooms with 5 elegantly designed bathrooms
- Contemporary kitchen facilities paired with laundry amenities
- Expansive balcony showcasing inviting community views
- Access to a shared gym and swimming pool, enhancing your lifestyle
- Central A/C for year-round comfort
This impressive townhouse features premium fittings and an airy ambiance that fosters modern living. Ideal for families, it presents a perfect blend of leisure and practicality. Enjoy access to a vibrant community, enriching green areas, and state-of-the-art facilities—all within Yas Island, known for its entertainment and dining options.
Don't miss this opportunity to invest in a sustainable lifestyle. To learn more contact Moonstay Real Estate today!
Key Highlights:
- 4 spacious bedrooms with 5 elegantly designed bathrooms
- Contemporary kitchen facilities paired with laundry amenities
- Expansive balcony showcasing inviting community views
- Access to a shared gym and swimming pool, enhancing your lifestyle
- Central A/C for year-round comfort
This impressive townhouse features premium fittings and an airy ambiance that fosters modern living. Ideal for families, it presents a perfect blend of leisure and practicality. Enjoy access to a vibrant community, enriching green areas, and state-of-the-art facilities—all within Yas Island, known for its entertainment and dining options.
Don't miss this opportunity to invest in a sustainable lifestyle. To learn more contact Moonstay Real Estate today!
Property Information
- TypeTownhouse
- PurposeFor Sale
- Reference no.Bayut - TH10863S
- CompletionOff-Plan
- FurnishingUnfurnished
- Added on26 June 2025
- Handover dateQ1 2026
Floor Plans
3D Live
3D Image
2D Image
- Type A Floor ground
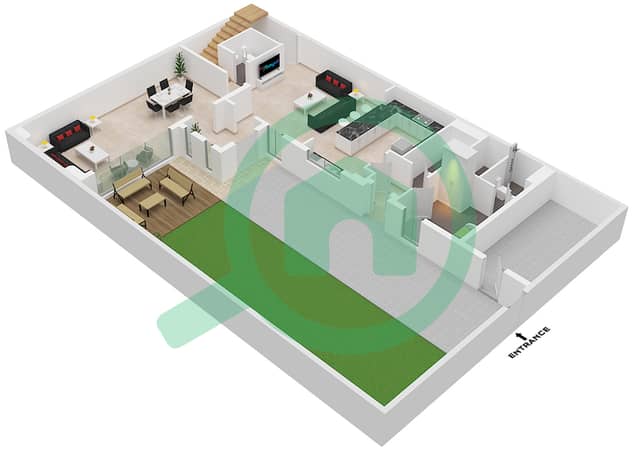
- Type A Floor First
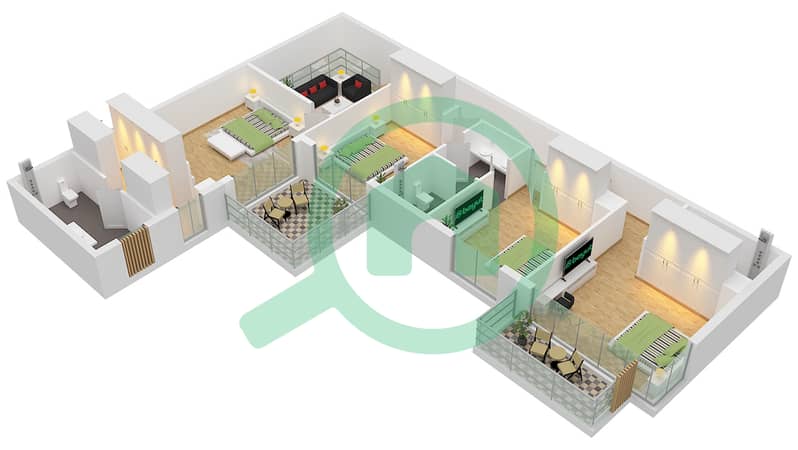
Features / Amenities
Balcony or Terrace
Centrally Air-Conditioned
