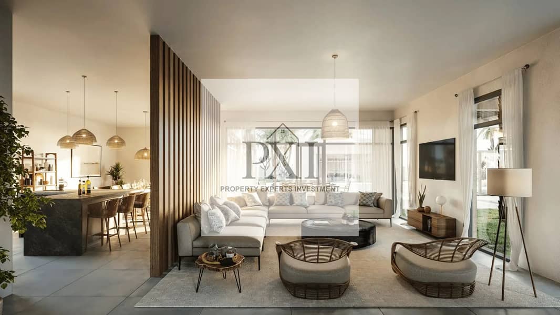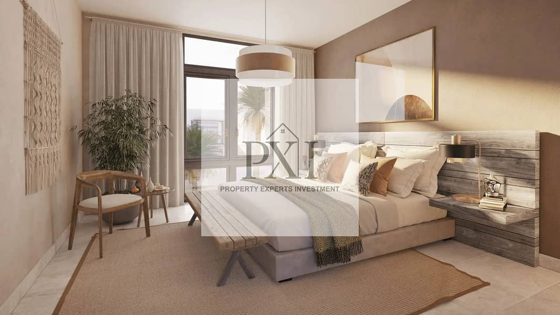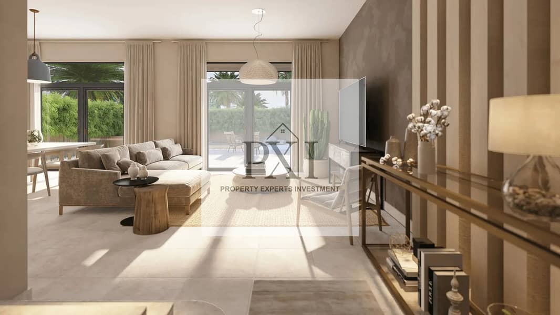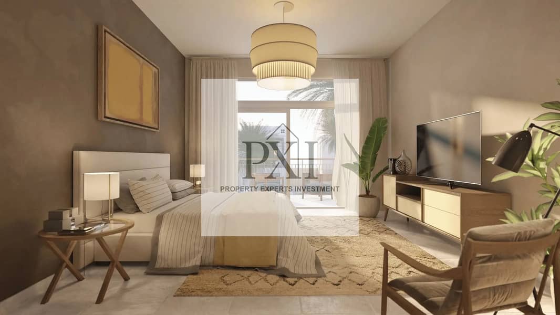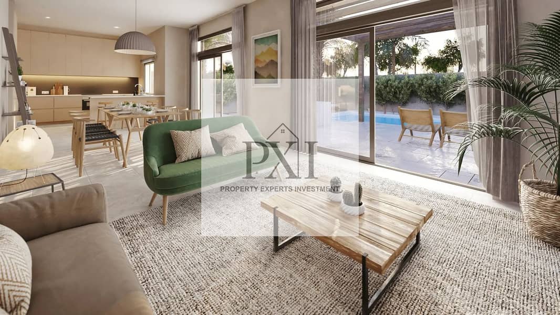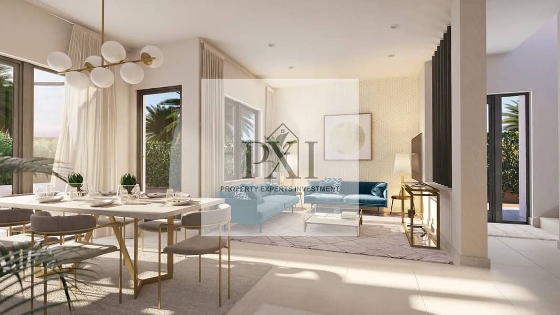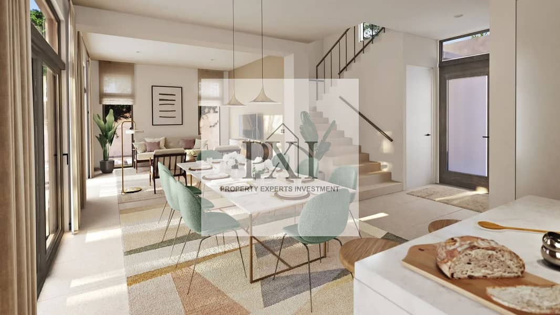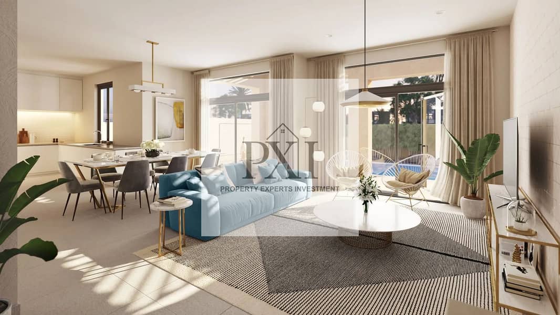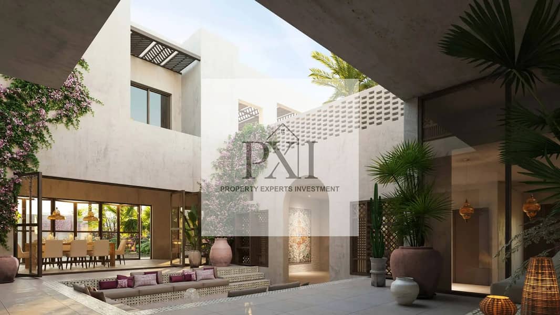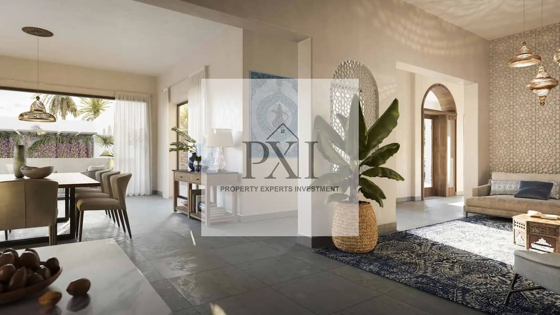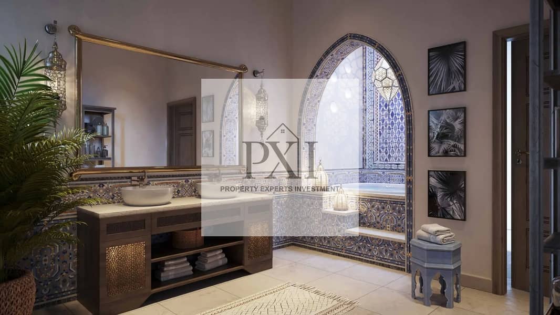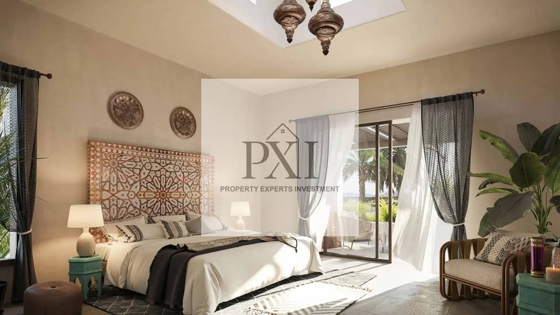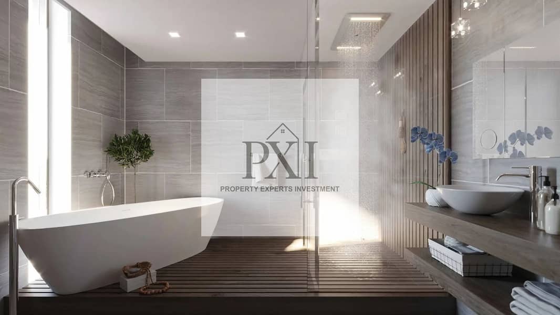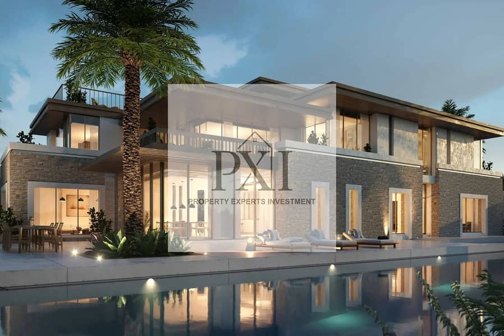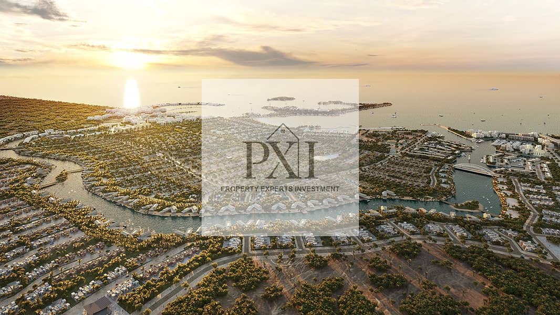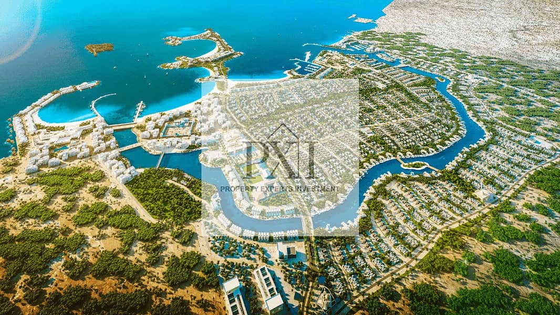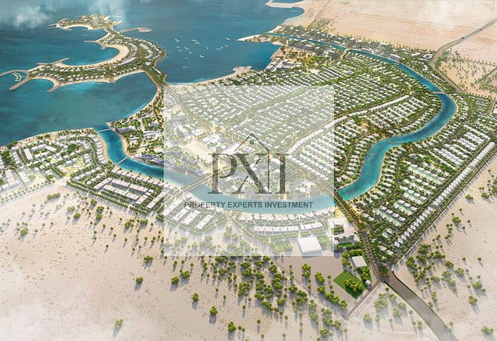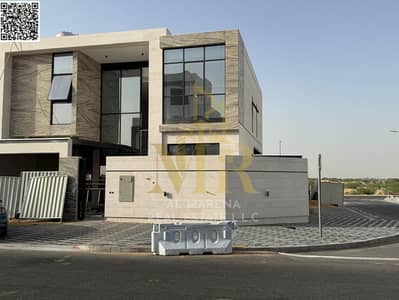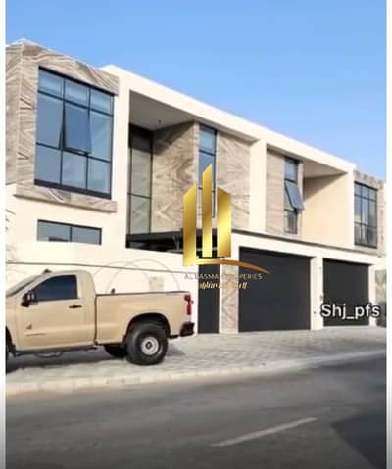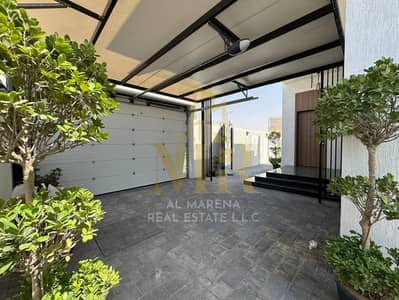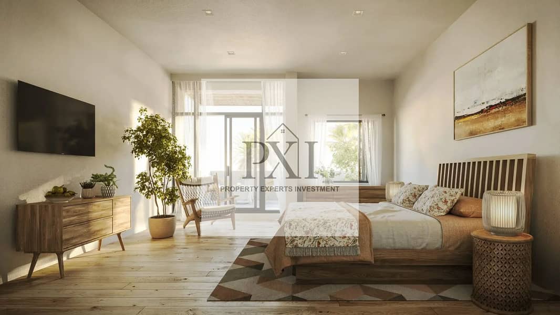
Off-Plan
Floor plans
Map
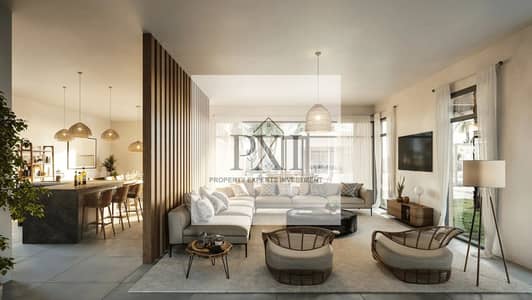
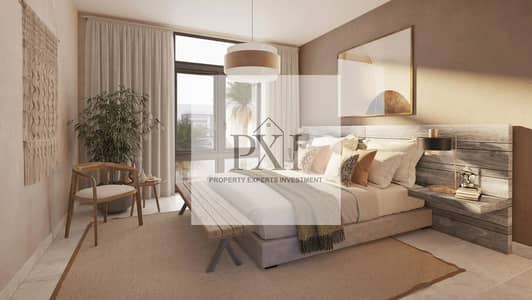
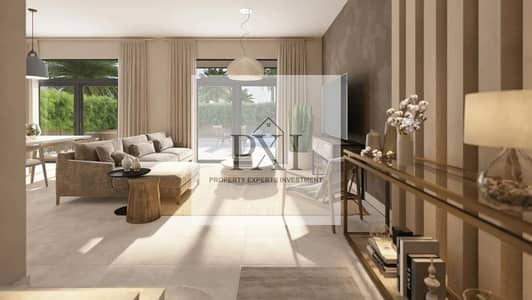
18
Budoor, Al Jurf Gardens, Al Jurf, Abu Dhabi
4 Beds
5 Baths
Built-up:4,741 sqftPlot:8,133 sqft
Spacious 4 BR + M | Prime Location | Large Plot
Experience serene coastal living in this beautifully designed 4-bedroom + maid's Budoor Villa located in the exclusive Al Jurf community, nestled between Abu Dhabi and Dubai. Combining nature, luxury, and traditional Arabian architecture, this villa offers the perfect retreat for families seeking space, privacy, and elegance.
Villa Features:
Community Highlights:
This villa is a rare find—perfect for end-users seeking tranquility or investors looking for a high-potential asset in a growing luxury development.
Contact us today to learn more about this exceptional home.
- Price: AED 4,850,000
- Plot Size: 755.57 sqm (approx. 8,133 sqft)
- GSA (Gross Structural Area): 440.52 sqm (approx. 4,742 sqft)
Villa Features:
- 4 Spacious Bedrooms + Maid’s Room
- Elegant open-plan living and dining areas
- High ceilings with premium finishes
- Floor-to-ceiling windows for natural light
- Private garden with potential for a pool or outdoor lounge
Community Highlights:
- Located in Al Jurf – a gated beachfront community along Sahel Al Emarat (the Riviera of the UAE)
- Surrounded by natural ghaf trees and landscaped greenery
- Private beach access, marina, wellness resort, and community center
- 24/7 security and concierge services
- Easy access to Sheikh Maktoum Bin Rashid Road
This villa is a rare find—perfect for end-users seeking tranquility or investors looking for a high-potential asset in a growing luxury development.
Contact us today to learn more about this exceptional home.
Property Information
- TypeVilla
- PurposeFor Sale
- Reference no.Bayut - AM-BHH-129
- CompletionOff-Plan
- Added on26 June 2025
- Handover dateQ3 2024
Floor Plans
3D Live
3D Image
2D Image
- Ground Floor
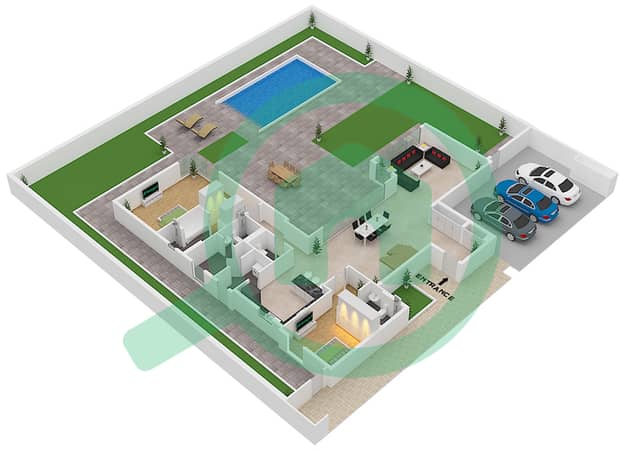
- First Floor
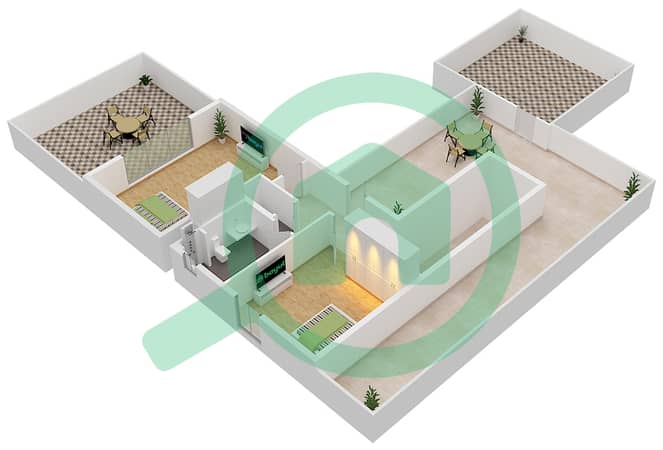
Features / Amenities
Balcony or Terrace
Maids Room
Swimming Pool
Centrally Air-Conditioned
+ 10 more amenities
